
TAVIER - Charming house - EPB C
Sold
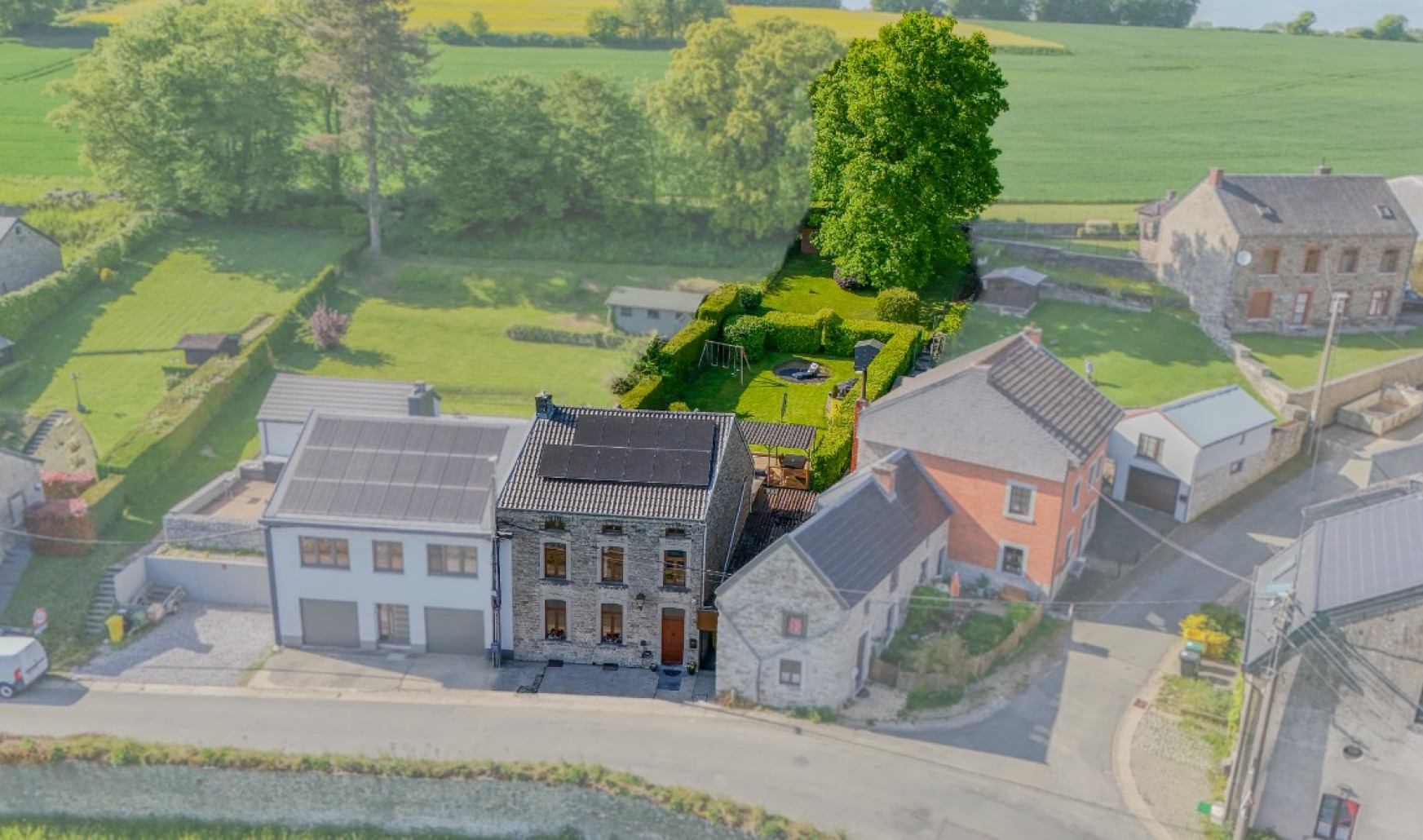
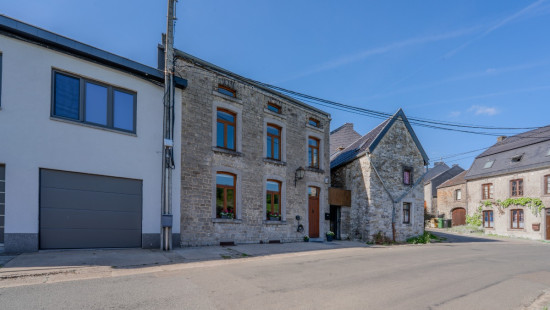
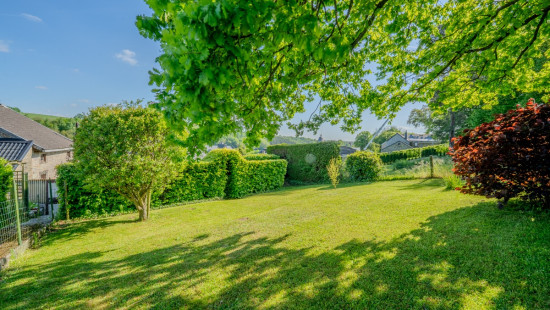
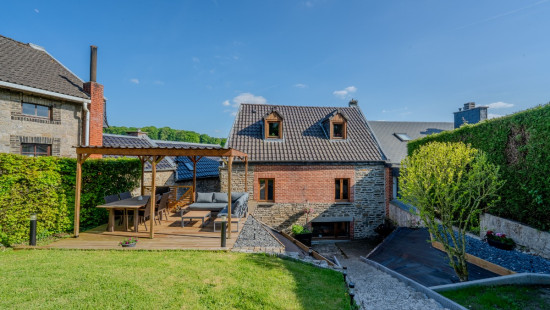
Show +25 photo(s)
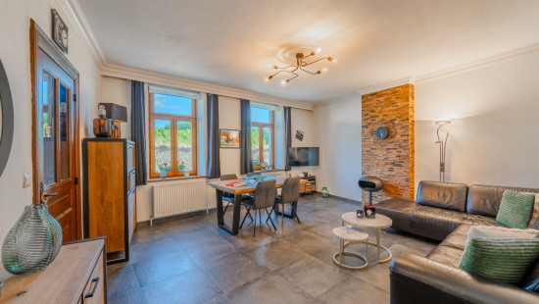
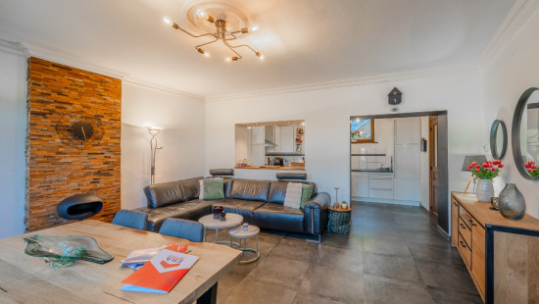
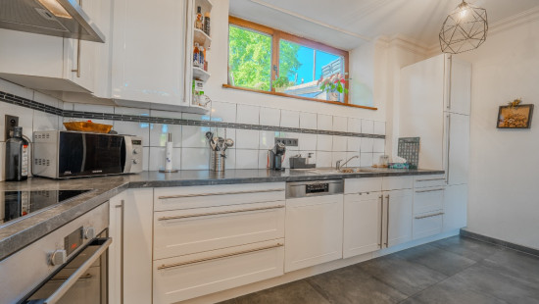
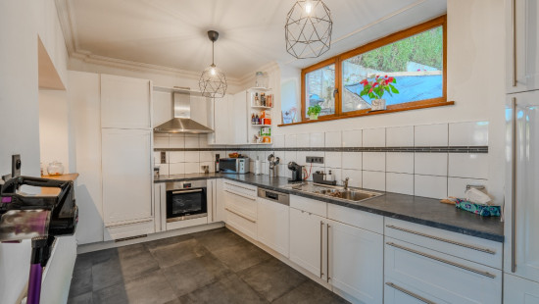
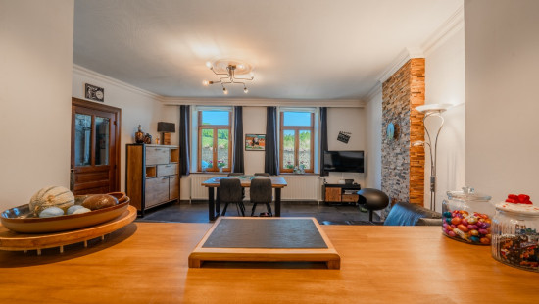
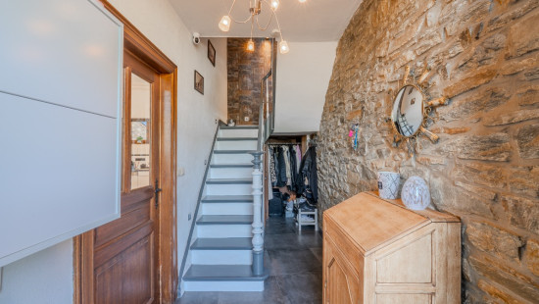
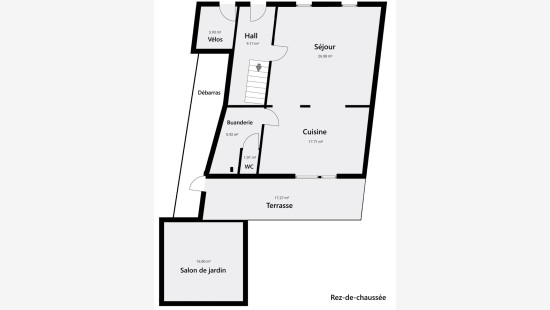
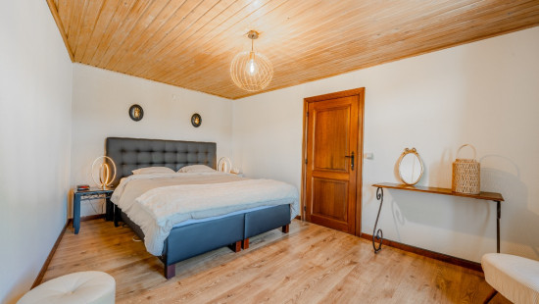
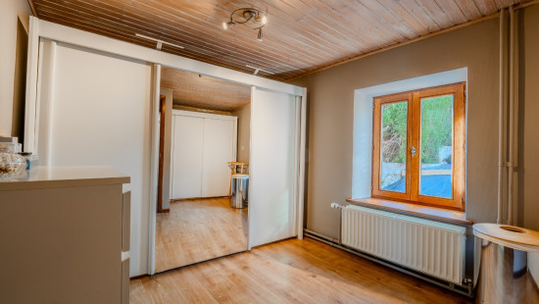
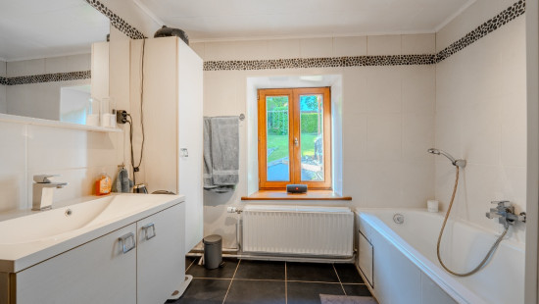
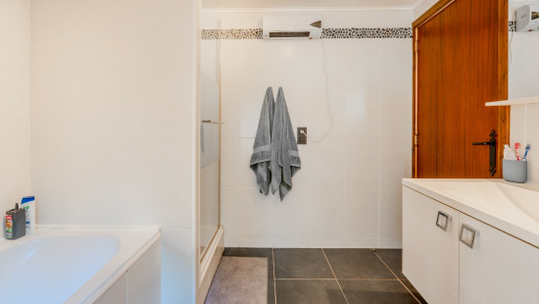
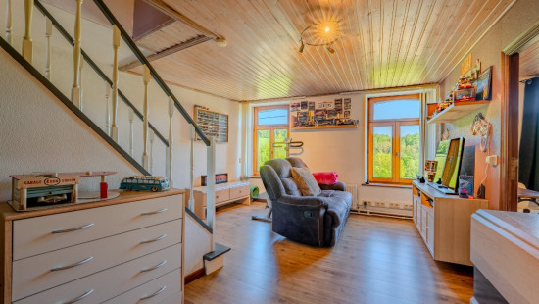
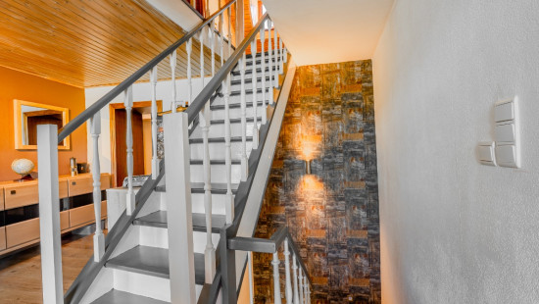
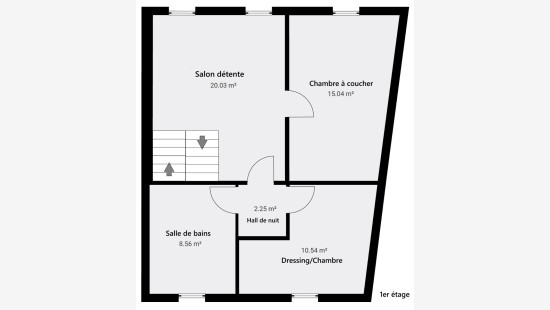
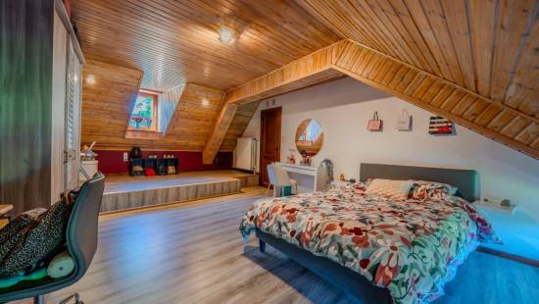
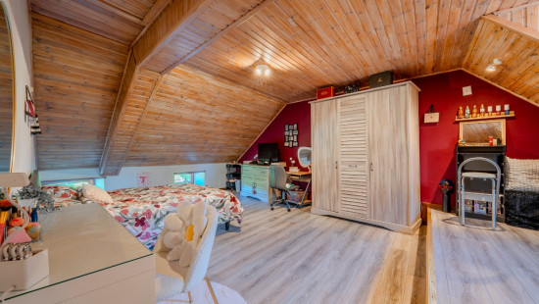
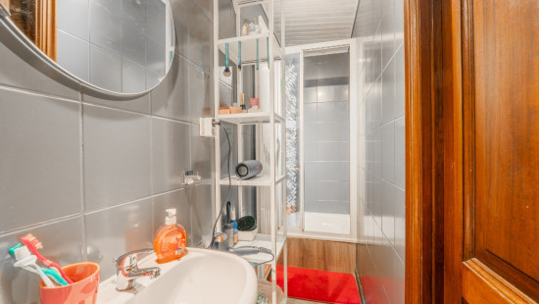
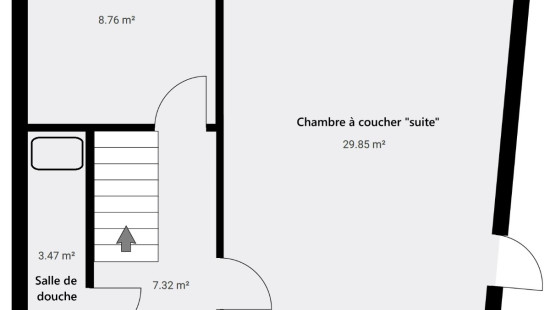
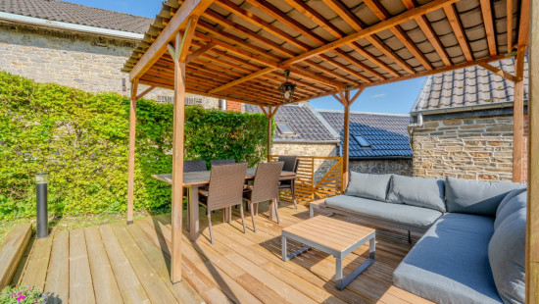
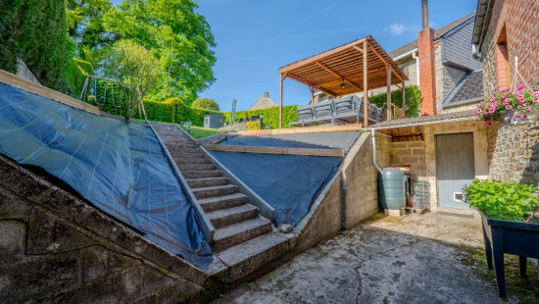
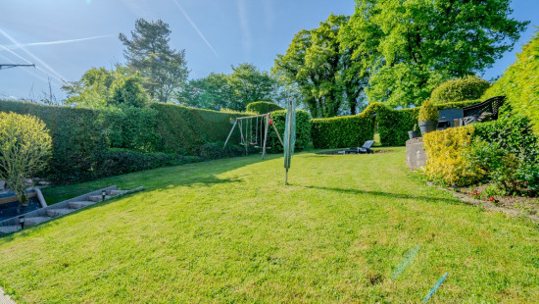
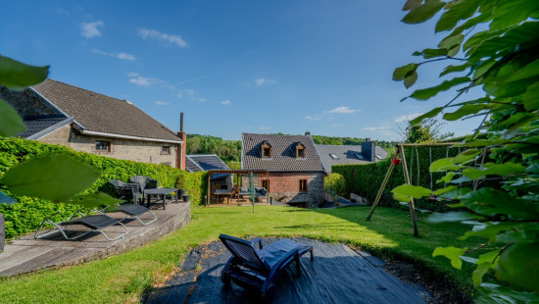
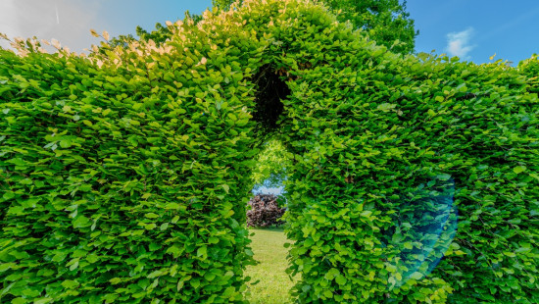
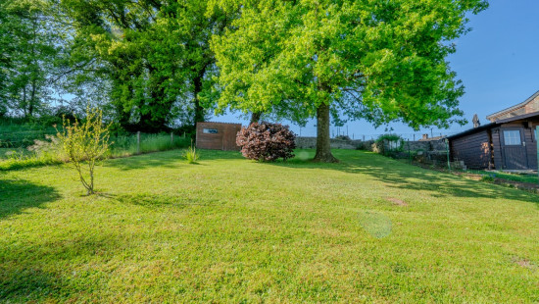
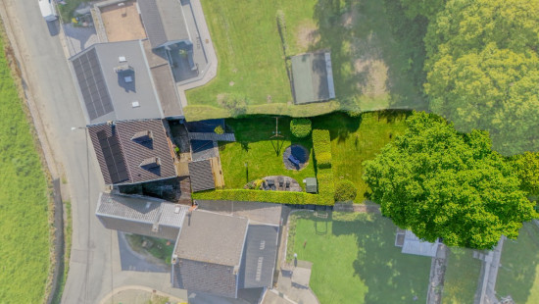
House
Semi-detached
3 bedrooms
2 bathroom(s)
145 m² habitable sp.
622 m² ground sp.
C
Property code: 1368236
Description of the property
Specifications
Characteristics
General
Habitable area (m²)
145.00m²
Soil area (m²)
622.00m²
Arable area (m²)
64.00m²
Built area (m²)
192.00m²
Exploitable surface (m²)
160.00m²
Width surface (m)
9.00m
Surface type
Brut
Plot orientation
North
Orientation frontage
South
Surroundings
Green surroundings
Rural
Taxable income
€518,00
Comfort guarantee
Basic
Heating
Heating type
Central heating
Individual heating
Heating elements
Radiators
Central heating boiler, furnace
Heating material
Fuel oil
Miscellaneous
Joinery
Wood
Double glazing
Isolation
Detailed information on request
Warm water
Boiler on central heating
Building
Year built
van 1875 tot 1899
Lift present
No
Solar panels
Solar panels
Solar panels present - Included in the price
Total yearly capacity
4400.00
Details
Bedroom
Bedroom
Bedroom
Living room, lounge
Bathroom
Hall
Storage
Shower room
Hall
Hall
Laundry area
Kitchen
Living room, lounge
Terrace
Terrace
Technical and legal info
General
Protected heritage
No
Recorded inventory of immovable heritage
No
Energy & electricity
Electrical inspection
Inspection report - compliant
Contents oil fuel tank
2500.00
Utilities
Electricity
Septic tank
Cable distribution
Photovoltaic panels
City water
Telephone
Electricity individual
Electricity modern
Internet
Water softener
Energy performance certificate
Yes
Energy label
C
E-level
C
Certificate number
20250509013549
Calculated specific energy consumption
254
CO2 emission
63.00
Calculated total energy consumption
53259
Planning information
Urban Planning Permit
Permit issued
Urban Planning Obligation
No
In Inventory of Unexploited Business Premises
No
Subject of a Redesignation Plan
No
Subdivision Permit Issued
No
Pre-emptive Right to Spatial Planning
No
Urban destination
La zone d'habitat à caractère rural
Flood Area
Property not located in a flood plain/area
Renovation Obligation
Niet van toepassing/Non-applicable
In water sensetive area
Niet van toepassing/Non-applicable
Close
