
Beautiful new-Build villa for Sale in Sterrebeek
€ 987 000

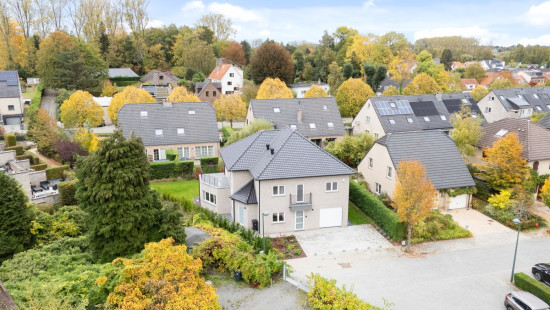
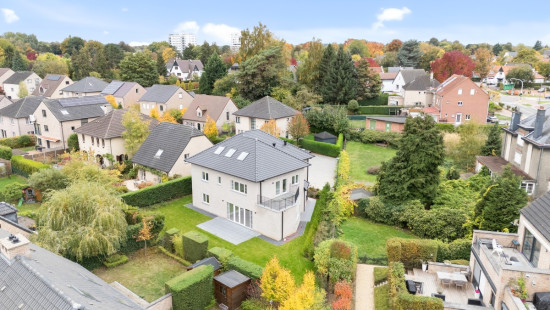
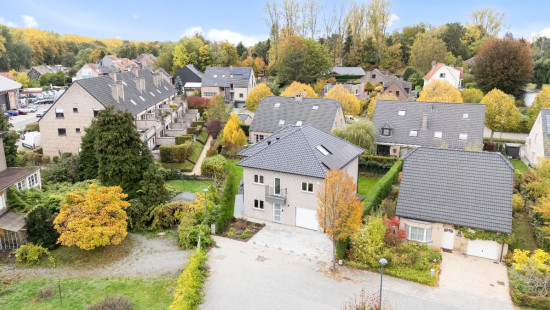
Show +25 photo(s)
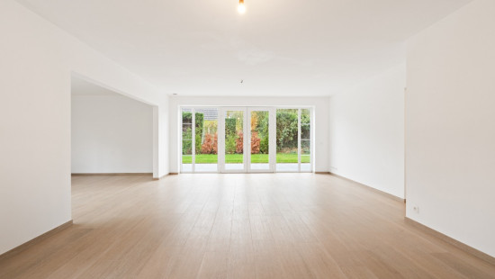
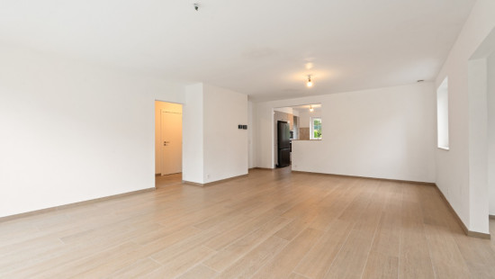
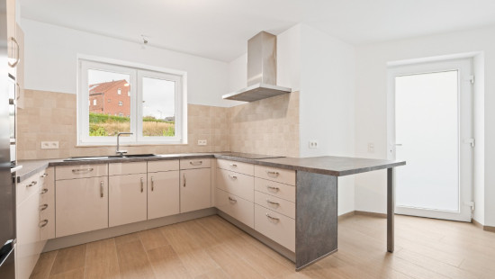
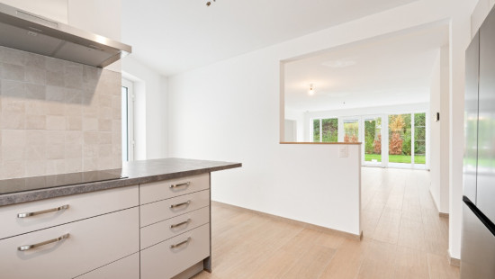
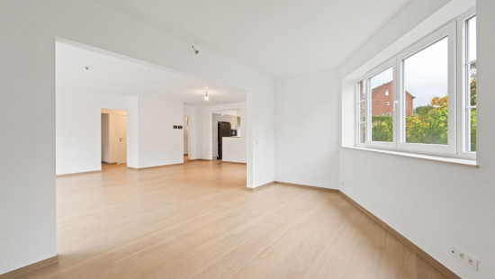
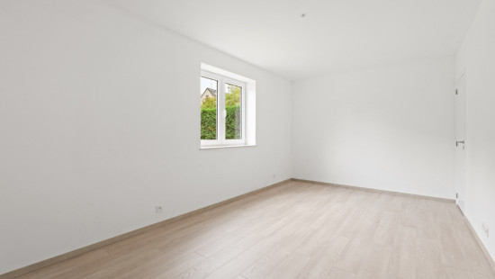
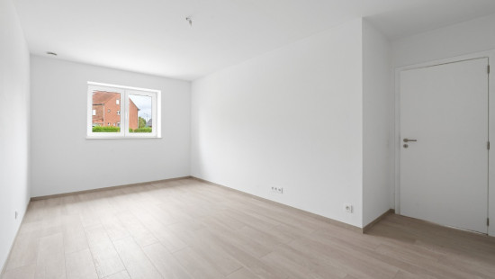
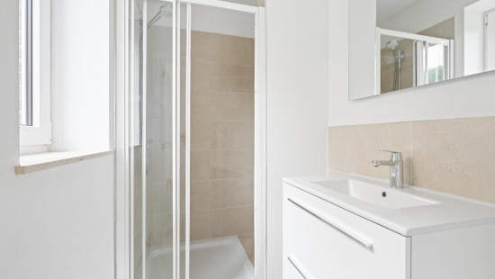
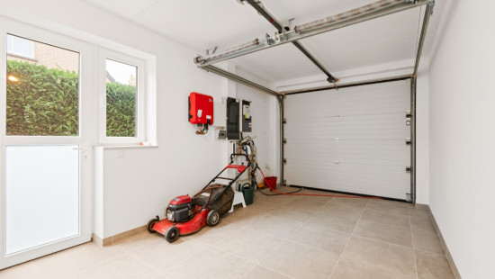
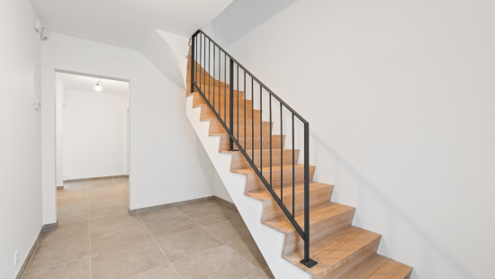
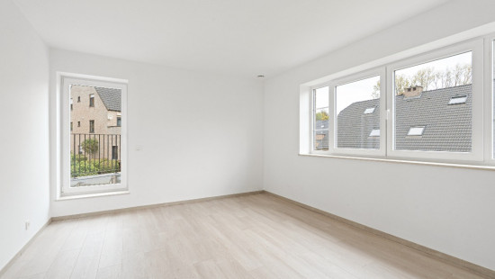
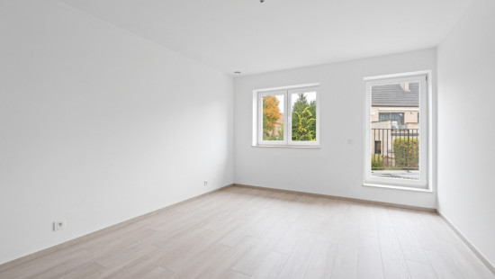
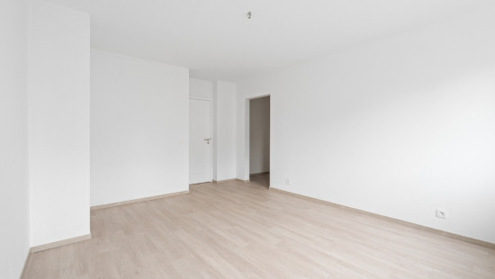
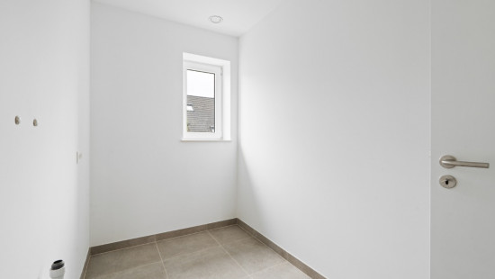
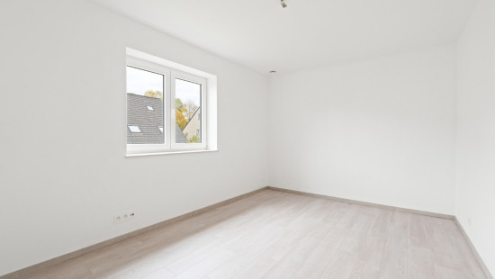
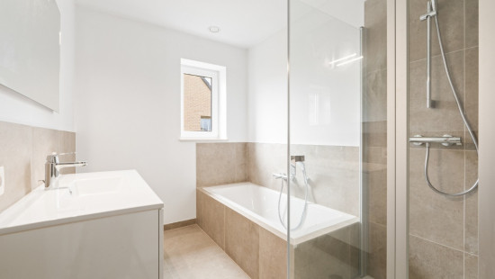
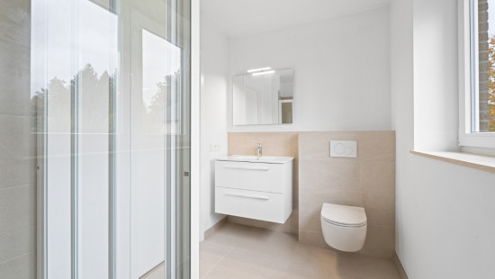
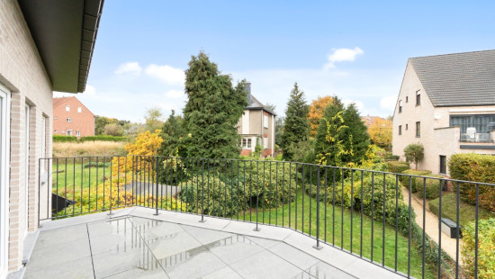
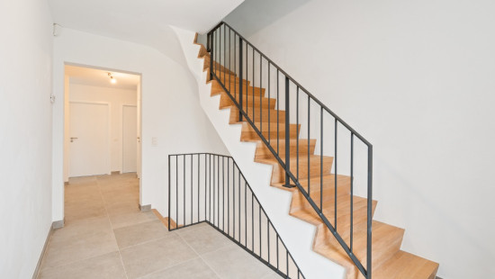
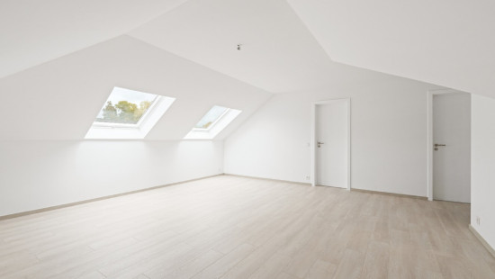
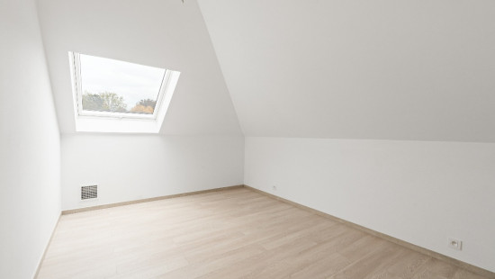
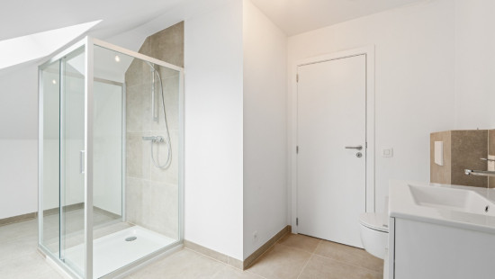
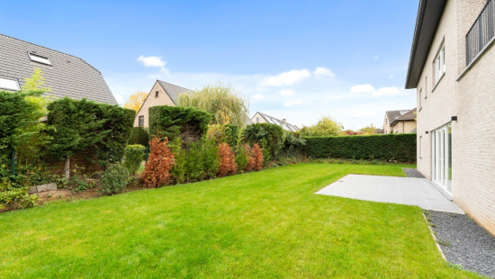
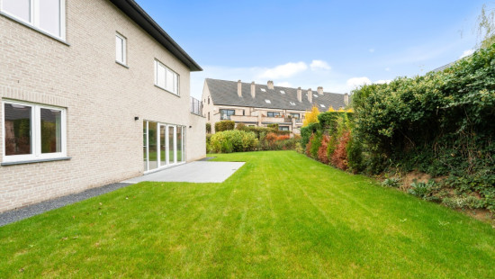
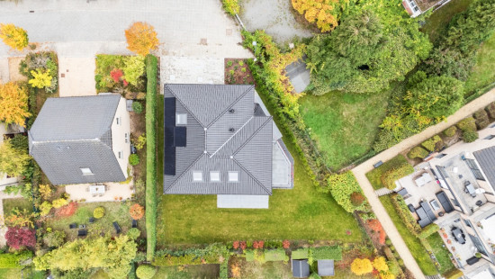
House
Detached / open construction
5 bedrooms (6 possible)
4 bathroom(s)
372 m² habitable sp.
584 m² ground sp.
A
Property code: 1425178
Description of the property
Specifications
Characteristics
General
Habitable area (m²)
372.00m²
Soil area (m²)
584.00m²
Surface type
Brut
Plot orientation
South-East
Surroundings
Residential
Close to public transport
Residential area (villas)
Near park
Access roads
Taxable income
€6,00
Heating
Heating type
Central heating
Heating elements
Underfloor heating
Heating material
Solar panels
Heat pump (air)
Miscellaneous
Joinery
Super-insulating high-efficiency glass
Isolation
Roof
Floor slab
Glazing
Façade insulation
Roof insulation
Warm water
Heat pump
Building
Year built
2024
Amount of floors
3
Miscellaneous
Alarm
Ventilation
Lift present
No
Solar panels
Solar panels
Solar panels present - Included in the price
Details
Bedroom
Bedroom
Bedroom
Bedroom
Bedroom
Kitchen
Dining room
Living room, lounge
Bathroom
Toilet
Garage
Bathroom
Bathroom
Bathroom
Laundry area
Toilet
Terrace
Boiler room
Garden
Parking space
Parking space
Parking space
Technical and legal info
General
Protected heritage
No
Recorded inventory of immovable heritage
No
Energy & electricity
Electrical inspection
Inspection report - compliant
Utilities
Gas
Electricity
Sewer system connection
City water
Telephone
Internet
Energy performance certificate
Yes
Energy label
A
EPB
E13
Certificate number
23094-G-OMV_2021197751/EP02120/R031/D01/SD001
Calculated specific energy consumption
20
Planning information
Urban Planning Permit
Permit issued
Urban Planning Obligation
Yes
In Inventory of Unexploited Business Premises
No
Subject of a Redesignation Plan
No
Summons
Geen rechterlijke herstelmaatregel of bestuurlijke maatregel opgelegd
Subdivision Permit Issued
No
Pre-emptive Right to Spatial Planning
No
Urban destination
Residential area
Flood Area
Property not located in a flood plain/area
P(arcel) Score
klasse D
G(building) Score
klasse D
Renovation Obligation
Niet van toepassing/Non-applicable
In water sensetive area
Niet van toepassing/Non-applicable
Close
