
Modern 3-bedroom apartment for sale in Sterrebeek
Sold

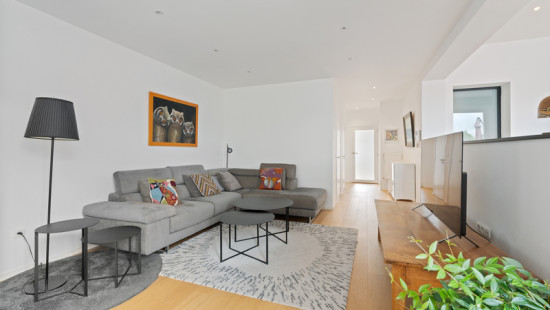
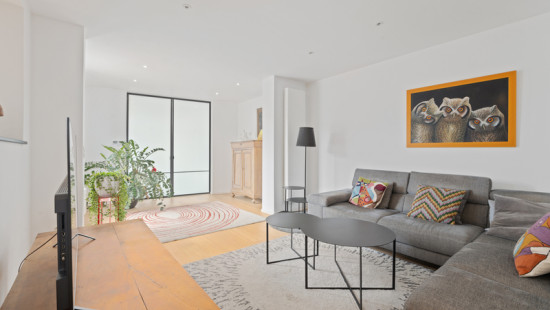
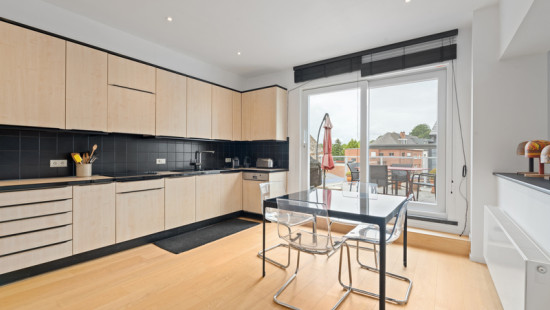
Show +22 photo(s)
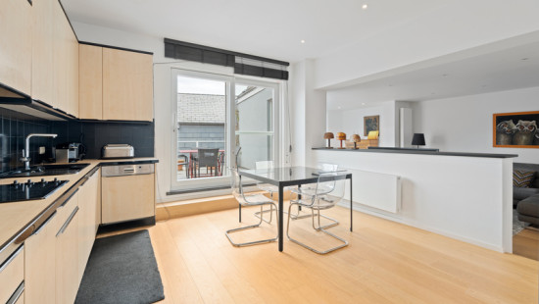
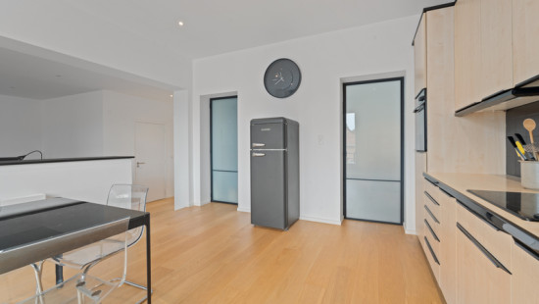
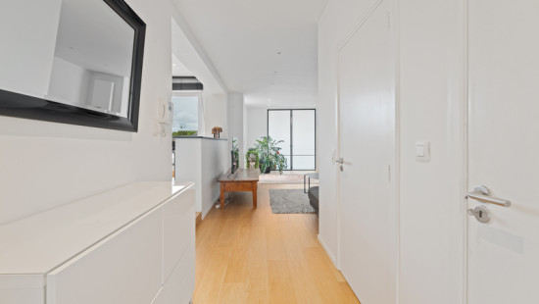
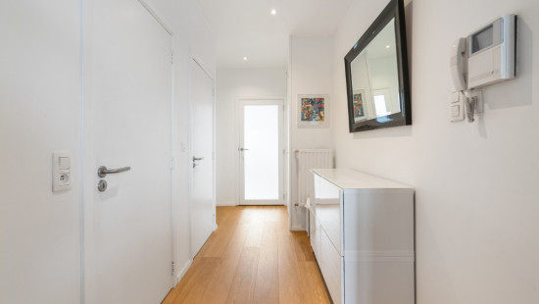
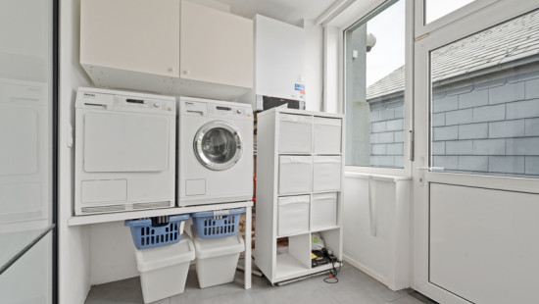
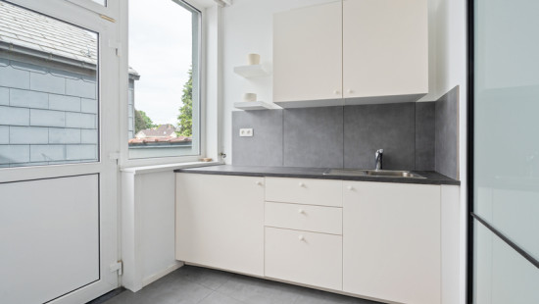
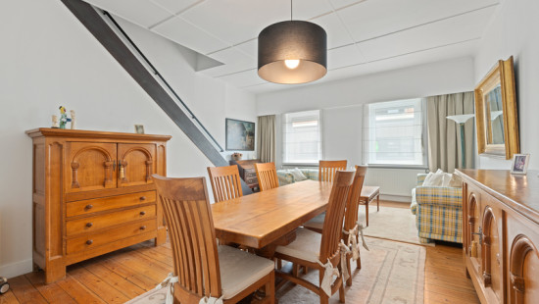
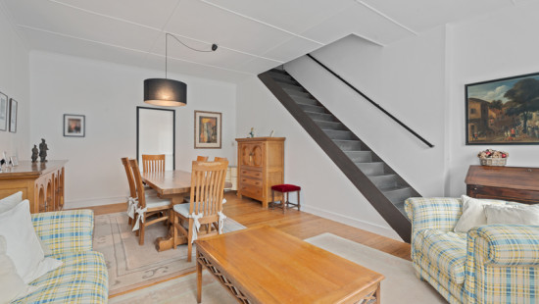
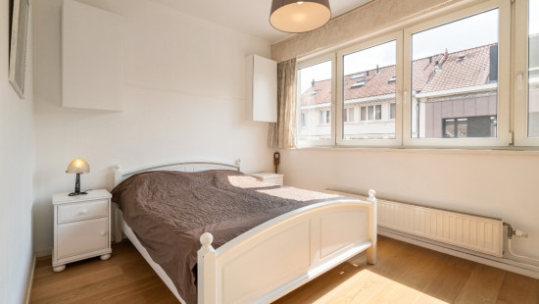
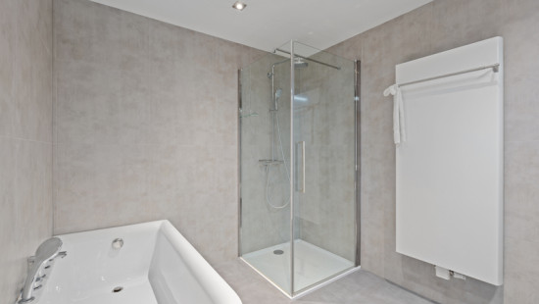
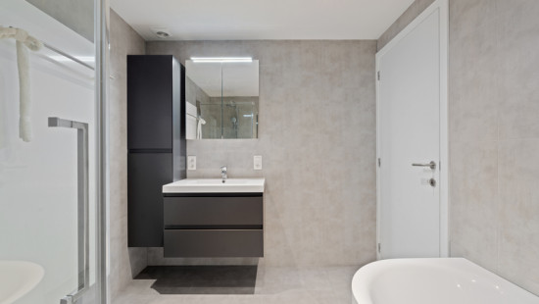
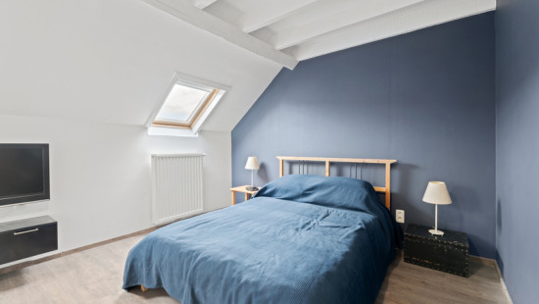
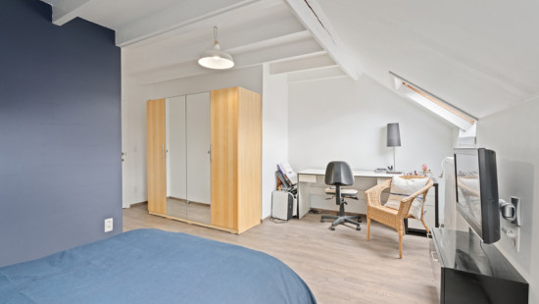
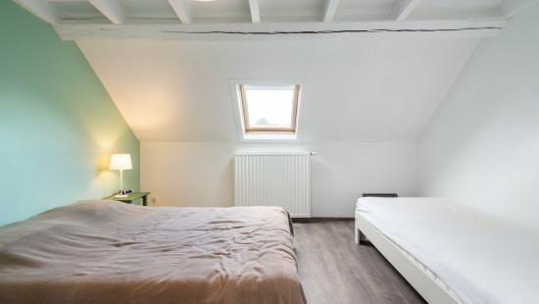
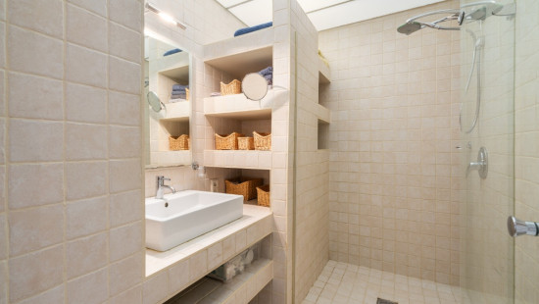
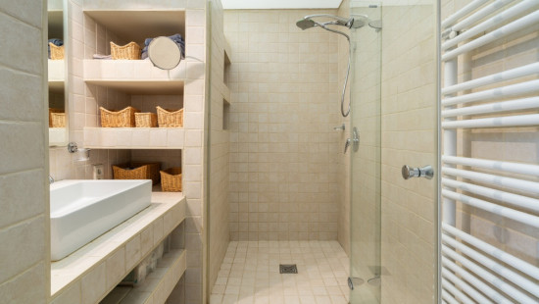
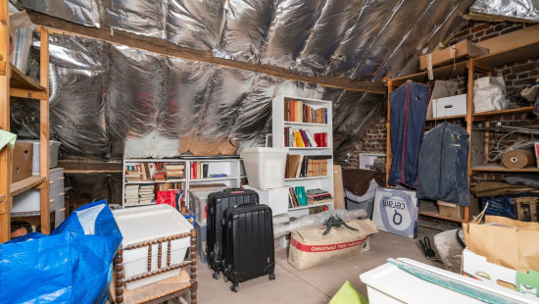
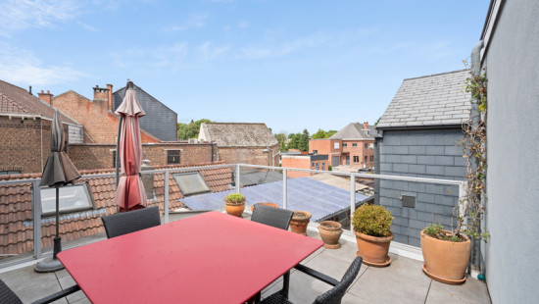
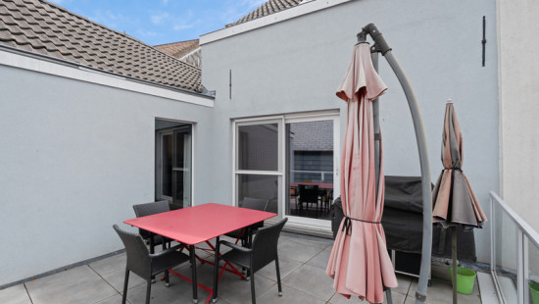
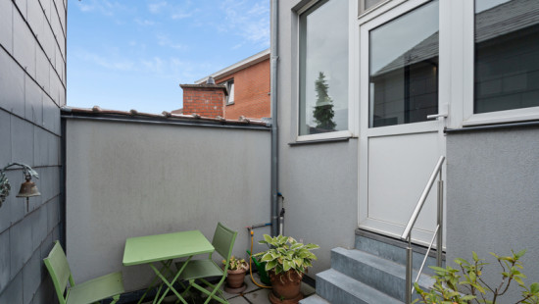
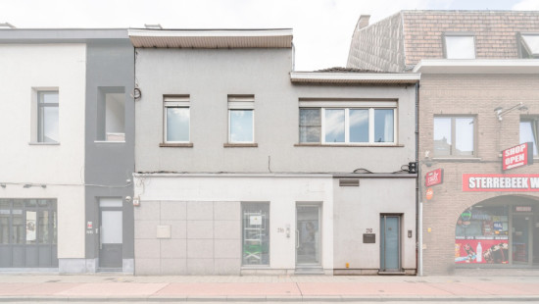
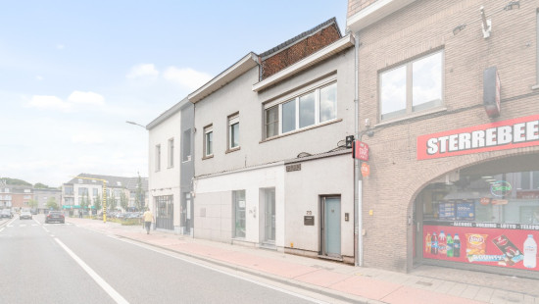
Flat, apartment
2 facades / enclosed building
3 bedrooms
2 bathroom(s)
198 m² habitable sp.
310 m² ground sp.
D
Property code: 1442818
Description of the property
Specifications
Characteristics
General
Habitable area (m²)
198.00m²
Soil area (m²)
310.00m²
Surface type
Brut
Plot orientation
South-West
Surroundings
Centre
Residential
Near school
Close to public transport
Near park
Access roads
Taxable income
€1147,00
Comfort guarantee
Basic
Heating
Heating type
Central heating
Individual heating
Heating elements
Radiators
Condensing boiler
Heating material
Gas
Miscellaneous
Joinery
PVC
Wood
Double glazing
Super-insulating high-efficiency glass
Isolation
Roof
Glazing
Roof insulation
Warm water
Flow-through system on central heating
Building
Year built
from 1900 to 1918
Floor
1
Amount of floors
3
Miscellaneous
Roller shutters
Lift present
No
Details
Entrance hall
Hall
Stairwell
Living room, lounge
Kitchen
Terrace
Laundry area
Dining room
Living room, lounge
Bathroom
Toilet
Bedroom
Stairwell
Toilet
Bedroom
Bedroom
Bathroom
Stairwell
Attic
Technical and legal info
General
Protected heritage
No
Recorded inventory of immovable heritage
No
Energy & electricity
Electrical inspection
Inspection report - non-compliant
Utilities
Gas
Electricity
Sewer system connection
City water
Energy performance certificate
Yes
Energy label
D
Certificate number
20250711-0003644469-RES-1
Calculated specific energy consumption
348
Planning information
Urban Planning Obligation
Yes
In Inventory of Unexploited Business Premises
No
Subject of a Redesignation Plan
No
Summons
Geen rechterlijke herstelmaatregel of bestuurlijke maatregel opgelegd
Subdivision Permit Issued
No
Pre-emptive Right to Spatial Planning
No
Urban destination
Residential area
Flood Area
Property not located in a flood plain/area
P(arcel) Score
klasse D
G(building) Score
klasse D
Renovation Obligation
Niet van toepassing/Non-applicable
In water sensetive area
Niet van toepassing/Non-applicable
Close
