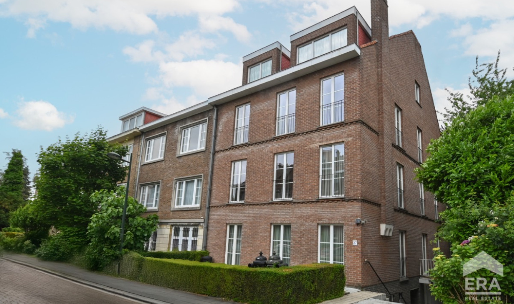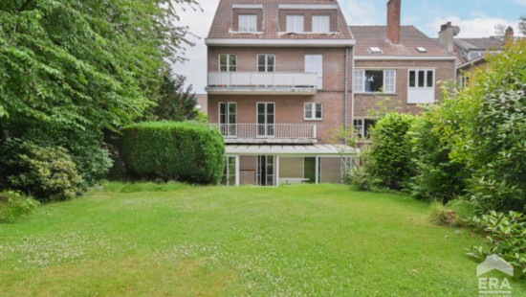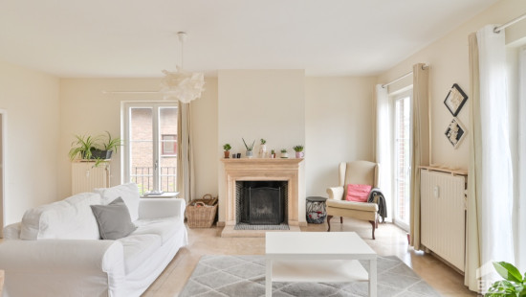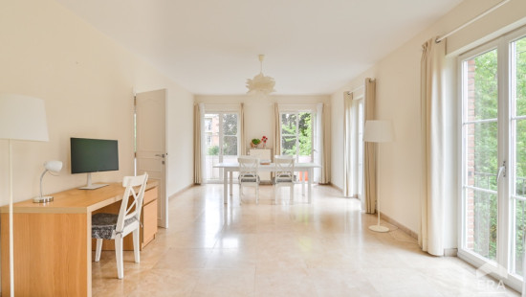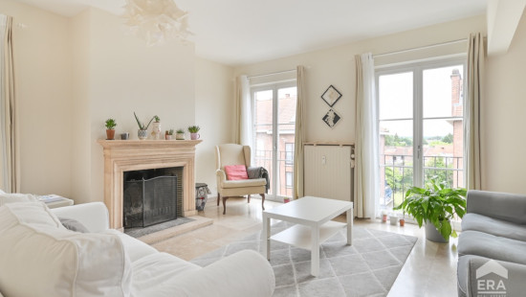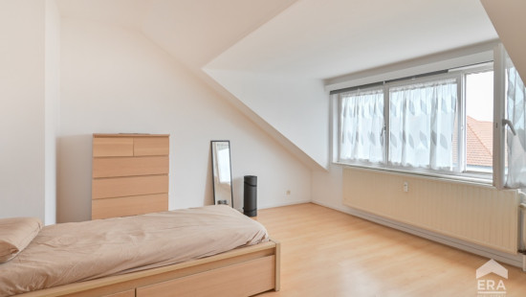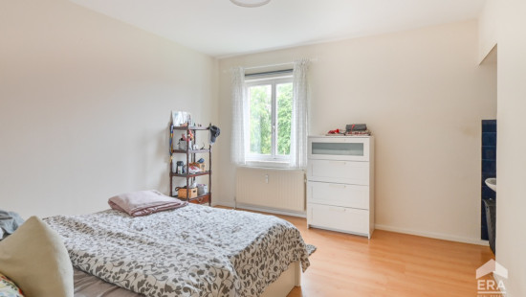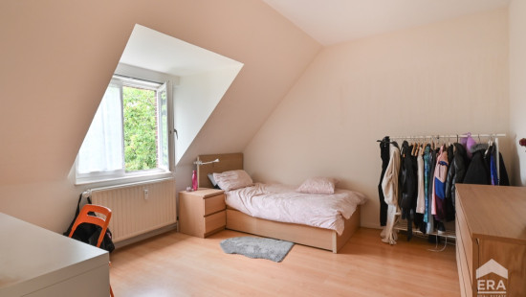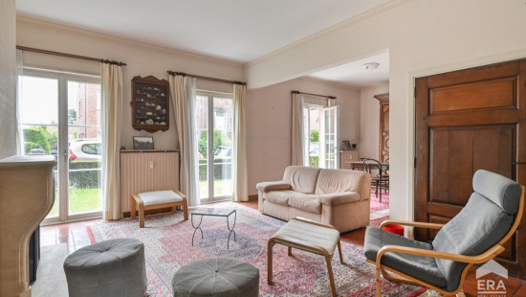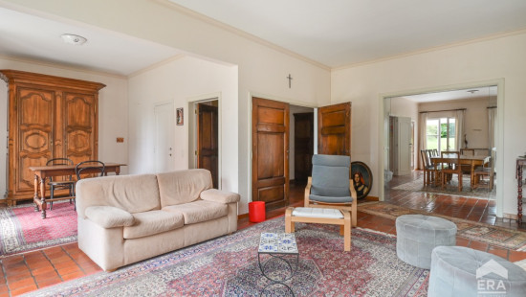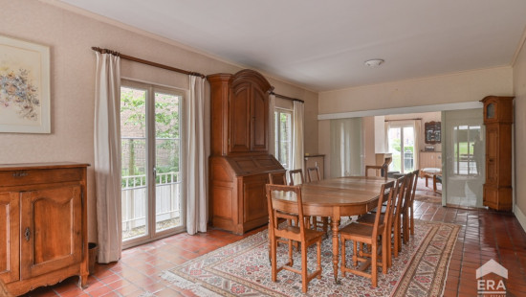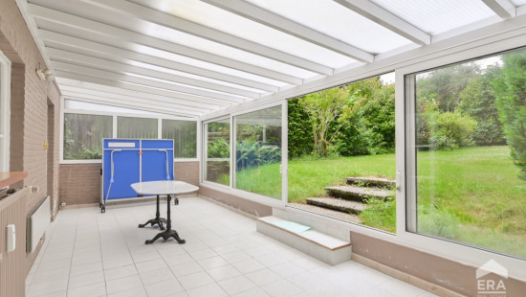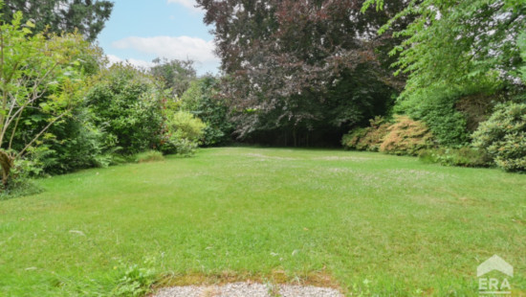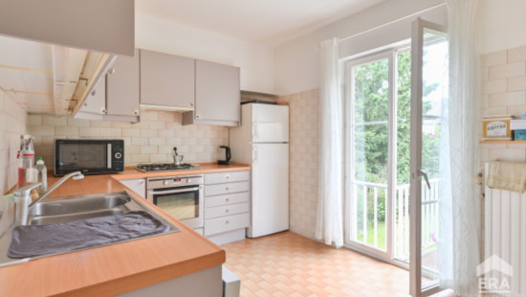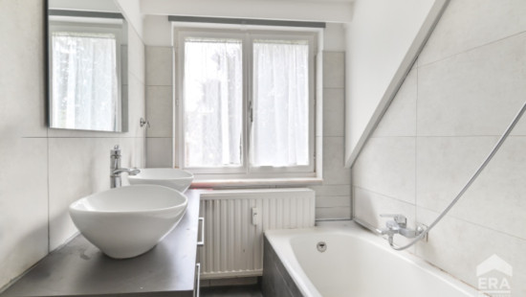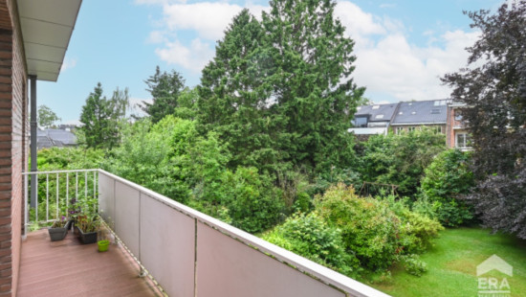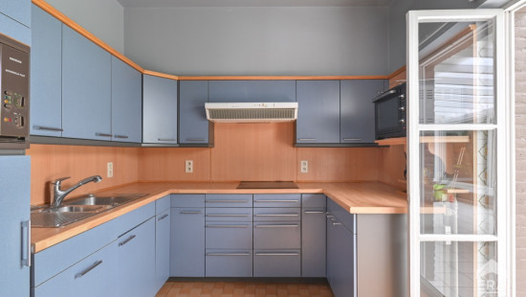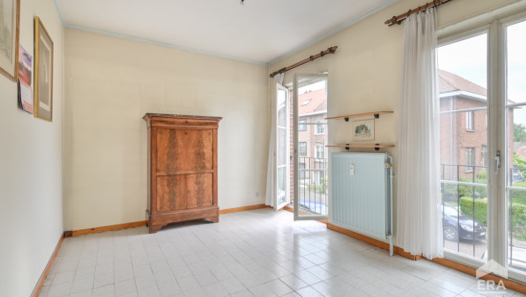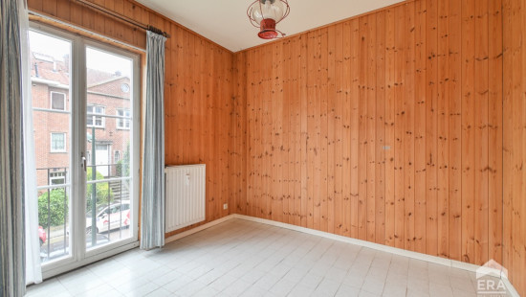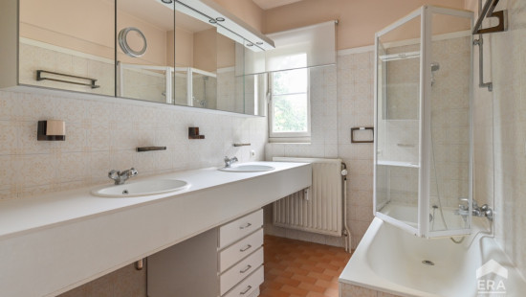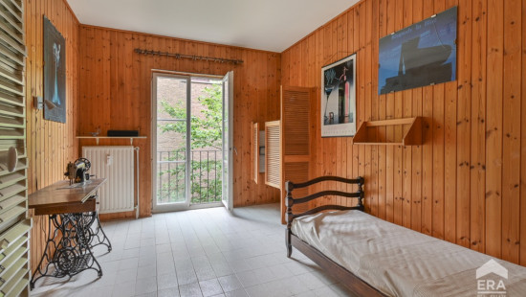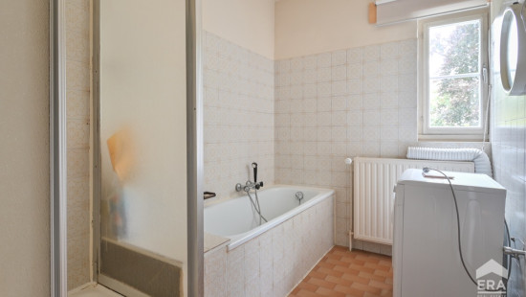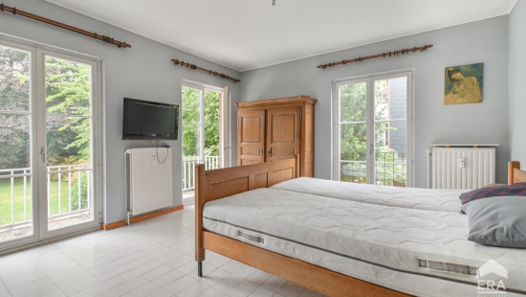
Revenue-generating property
Semi-detached
8 bedrooms (13 possible)
350 m² habitable sp.
557 m² ground sp.
Property code: 1413824
Description of the property
Specifications
Characteristics
General
Habitable area (m²)
350.00m²
Soil area (m²)
557.00m²
Built area (m²)
143.00m²
Surface type
Brut
Surroundings
Nightlife area
Green surroundings
Residential
Near school
Close to public transport
Residential area (villas)
Near park
Forest/Park
Taxable income
€6915,00
Heating
Heating type
Central heating
Heating elements
Radiators with digital calorimeters
Heating material
Fuel oil
Miscellaneous
Joinery
PVC
Wood
Single glazing
Double glazing
Isolation
Detailed information on request
Warm water
Undetermined
Building
Year built
1973
Amount of floors
4
Miscellaneous
Construction method: Traditional masonry
Construction method: Concrete construction
Lift present
Yes
Details
Flat, apartment
Flat, apartment
Basement
Garage
Garden
Terrace
Terrace
Basement
Bedroom
Bedroom
Bedroom
Bedroom
Bedroom
Bedroom
Bedroom
Bedroom
Technical and legal info
General
Protected heritage
No
Recorded inventory of immovable heritage
No
Energy & electricity
Electrical inspection
Inspection report - non-compliant
Utilities
Sewer system connection
Cable distribution
City water
Energy performance certificate
Yes
Energy label
D
Calculated specific energy consumption
181
CO2 emission
53.00
Calculated total energy consumption
34
Planning information
Urban Planning Obligation
No
In Inventory of Unexploited Business Premises
No
Subject of a Redesignation Plan
No
Subdivision Permit Issued
No
Pre-emptive Right to Spatial Planning
No
Flood Area
Property not located in a flood plain/area
Renovation Obligation
Niet van toepassing/Non-applicable
In water sensetive area
Niet van toepassing/Non-applicable
Close

