
Exceptional property for sale in Sint-Lambrechts-Woluwe
€ 1 380 000
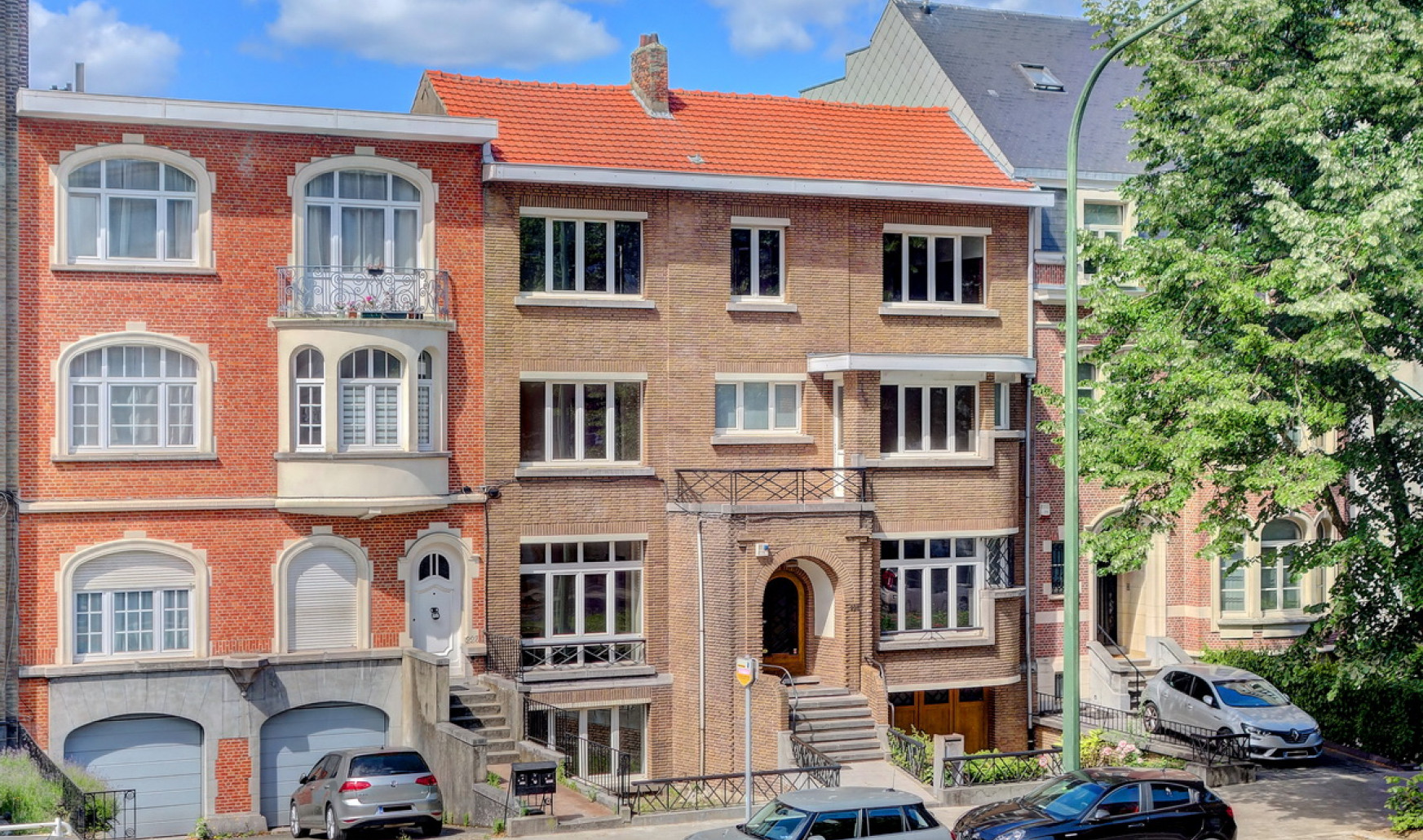
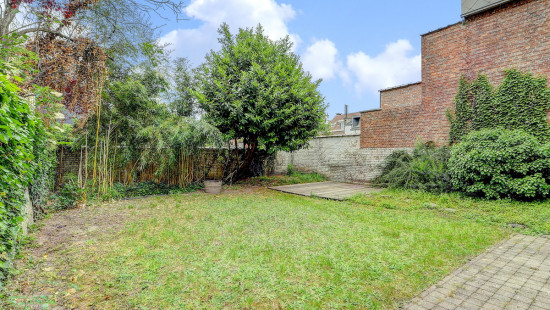
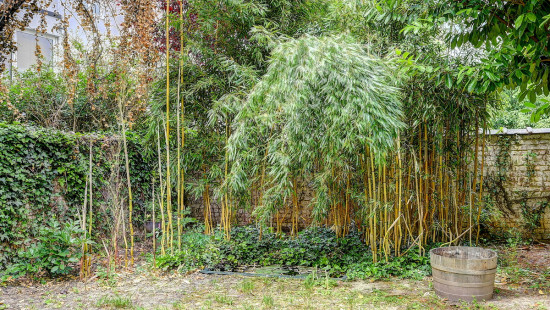
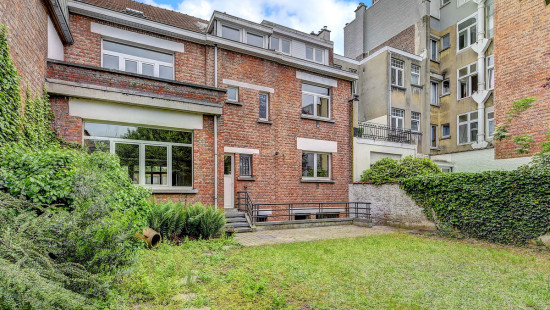
Show +26 photo(s)
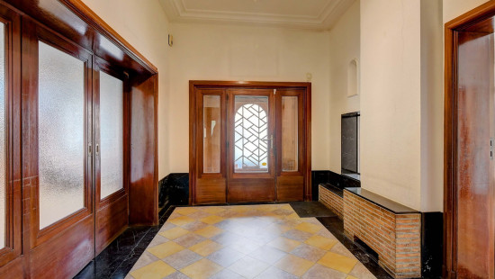
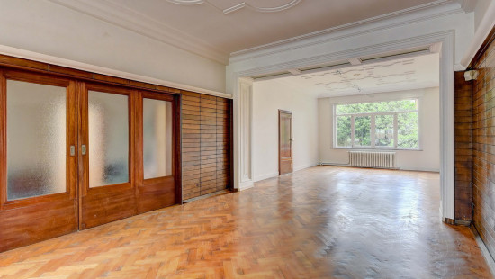
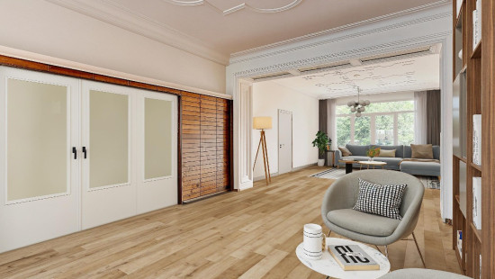
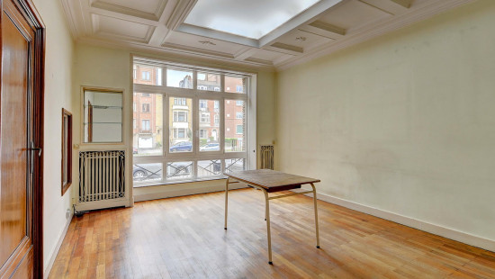
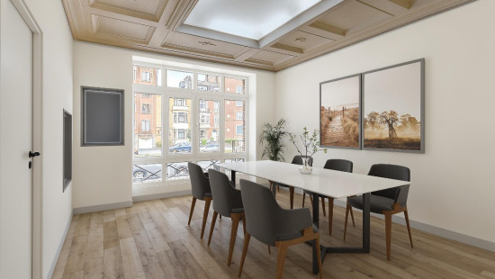
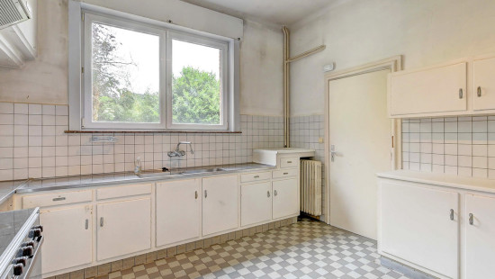
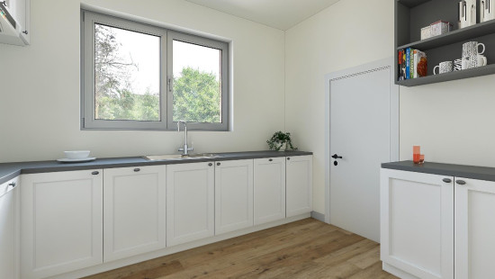
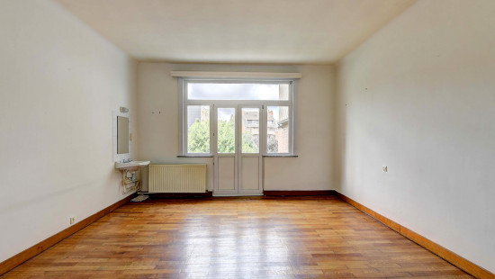
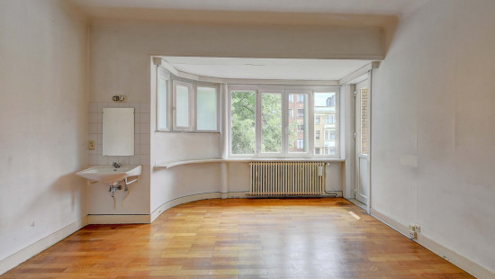
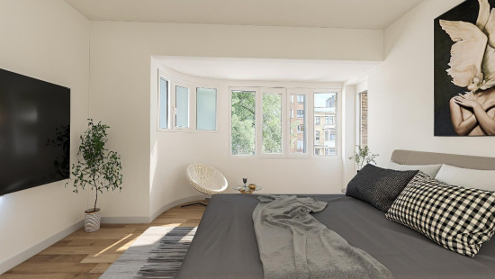
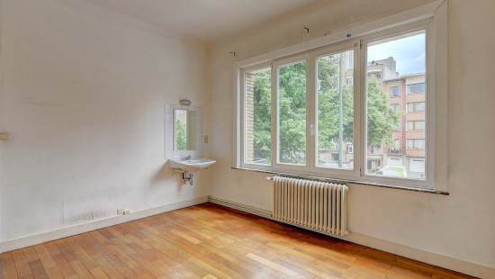
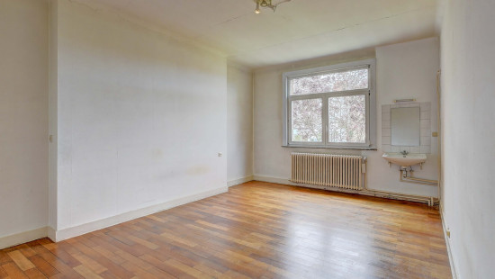
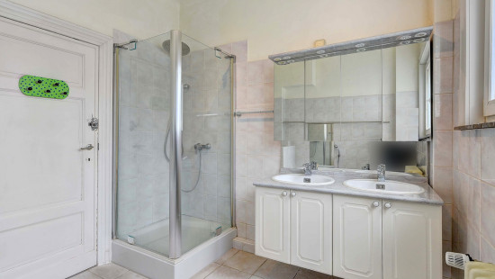
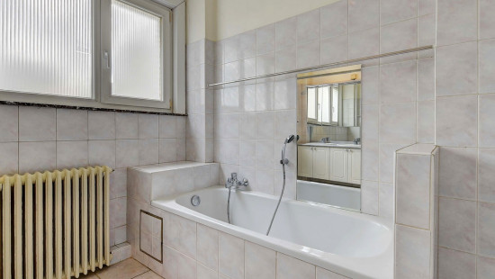
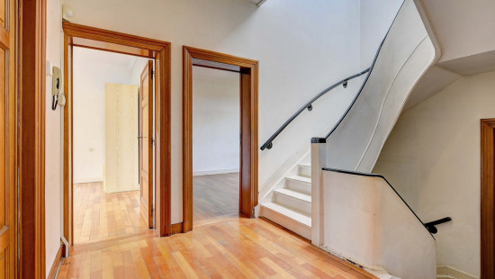
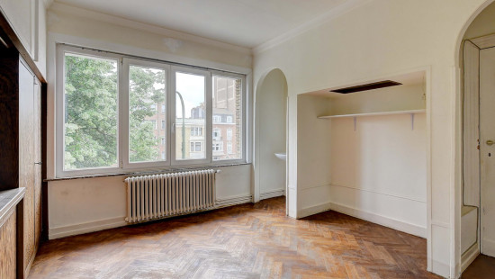
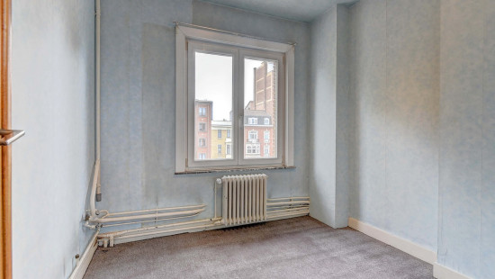
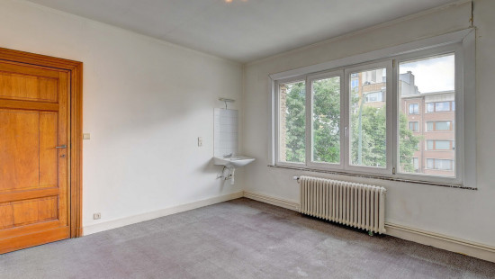
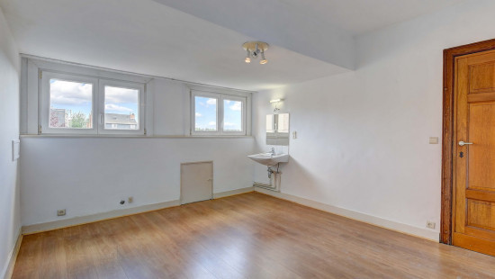
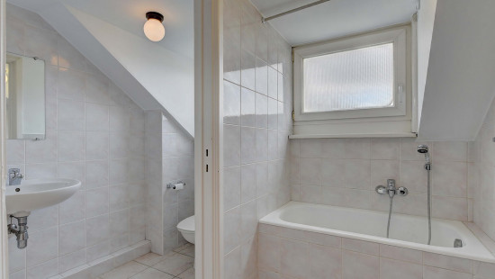
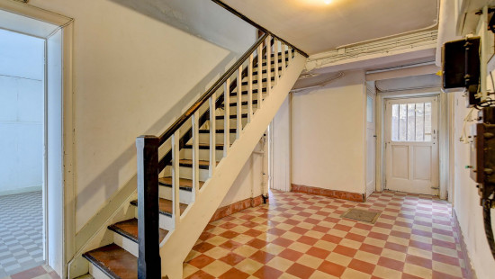
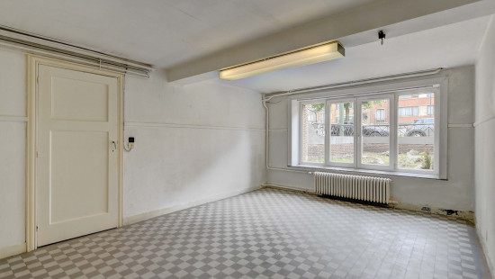
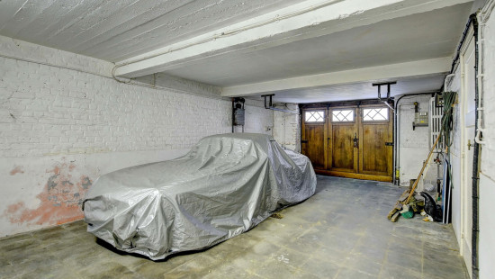
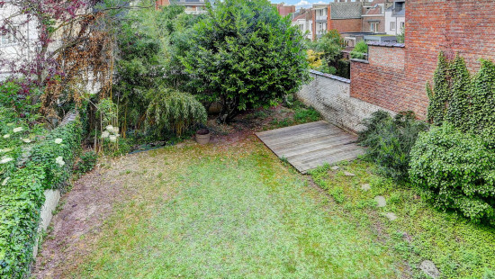
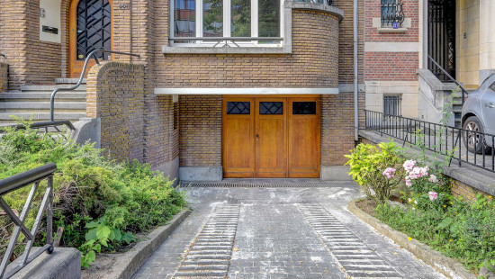
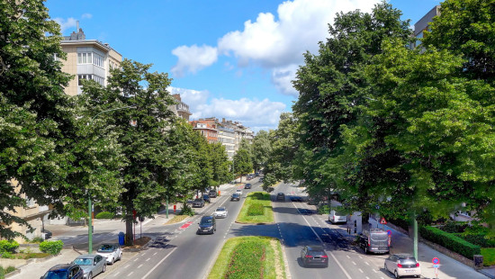
House
2 facades / enclosed building
7 bedrooms
2 bathroom(s)
518 m² habitable sp.
410 m² ground sp.
Property code: 1373016
Description of the property
Specifications
Characteristics
General
Habitable area (m²)
518.00m²
Soil area (m²)
410.00m²
Width surface (m)
12.10m
Surface type
Brut
Plot orientation
N
Surroundings
Centre
Residential
Near school
Close to public transport
Near park
Access roads
Comfort guarantee
Basic
Heating
Heating type
Central heating
Heating material
Gas
Miscellaneous
Joinery
PVC
Single glazing
Double glazing
Isolation
Detailed information on request
Warm water
Flow-through system on central heating
Building
Year built
1934
Lift present
No
Details
Entrance hall
Living room, lounge
Kitchen
Storage
Dining room
Office
Stairwell
Toilet
Storage
Bedroom
Bedroom
Bedroom
Bedroom
Bathroom
Stairwell
Bedroom
Bedroom
Bedroom
Toilet
Garage
Attic
Garage
Hobby room
Laundry area
Basement
Toilet
Basement
Parking space
Courtyard
Terrace
Garden
Bathroom
Technical and legal info
General
Protected heritage
No
Recorded inventory of immovable heritage
No
Energy & electricity
Electrical inspection
Inspection report - non-compliant
Utilities
Gas
Electricity
City water
Telephone
Internet
Energy performance certificate
Yes
Energy label
E
EPB
E-
Certificate number
20260129-0000689720-02-7
Calculated specific energy consumption
261
Planning information
Urban Planning Permit
Permit issued
Urban Planning Obligation
Yes
In Inventory of Unexploited Business Premises
No
Subject of a Redesignation Plan
No
Subdivision Permit Issued
No
Pre-emptive Right to Spatial Planning
No
Urban destination
Residential area
Flood Area
Property not located in a flood plain/area
P(arcel) Score
klasse A
G(building) Score
klasse A
Renovation Obligation
Niet van toepassing/Non-applicable
In water sensetive area
Niet van toepassing/Non-applicable
Close
Downloads
- PEB - 20240909-0000689720-01-9.pdf
- AvenuedeBroqueville225_P_+0.pdf
- Rapport de contrôle des installations électriques_compressed.pdf
- AvenuedeBroqueville225_P_+1.pdf
- AvenuedeBroqueville225_P_+2.pdf
- AvenuedeBroqueville225_P_-1.pdf
- Renseignements urbanistiques.pdf
- Inondation aléa et risque_compressed.pdf
- Attestation du sol - Bodemattest.pdf
