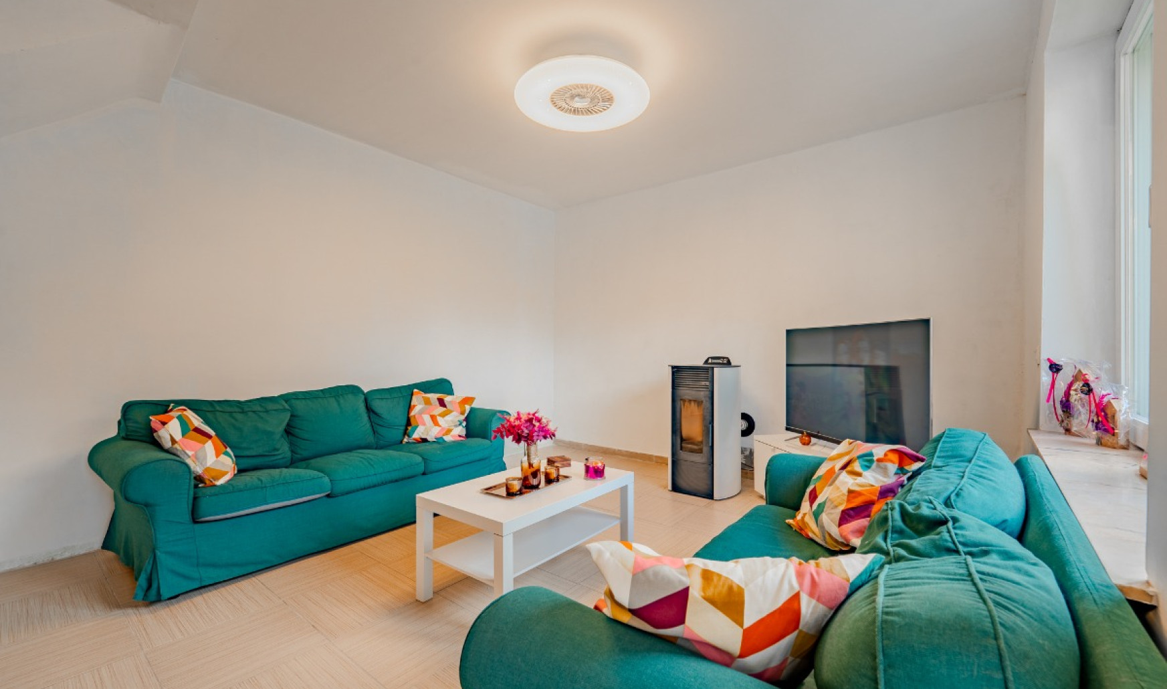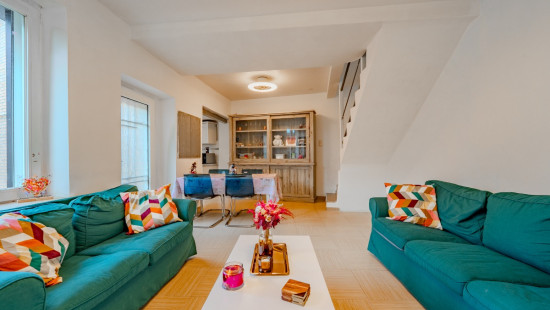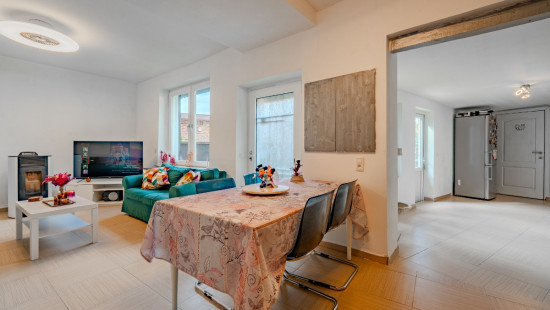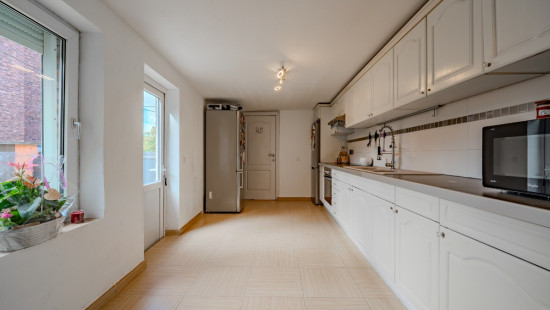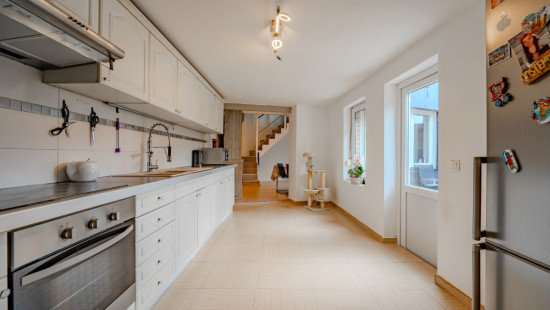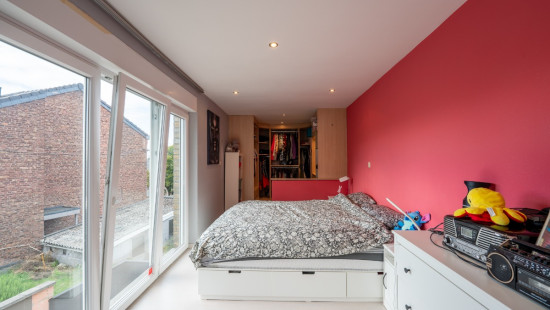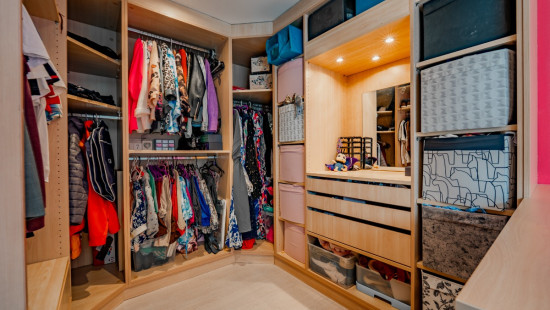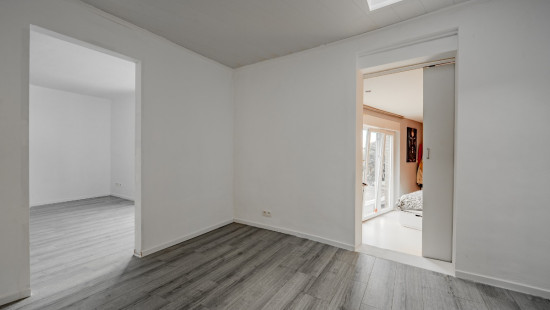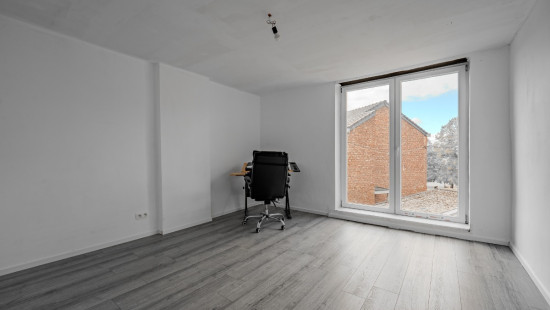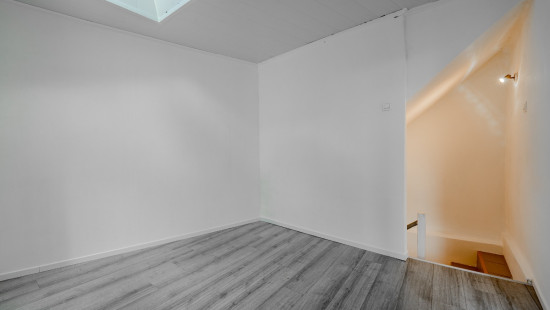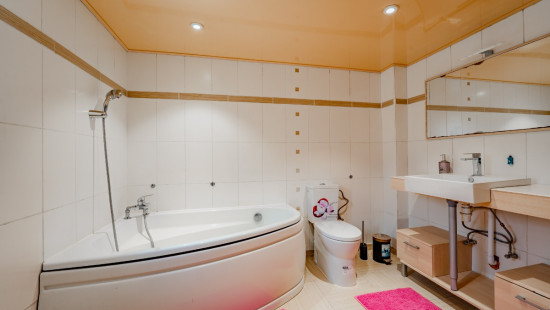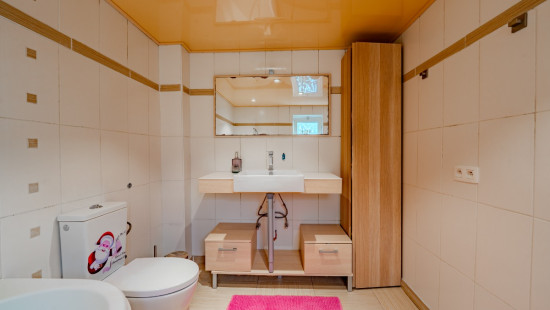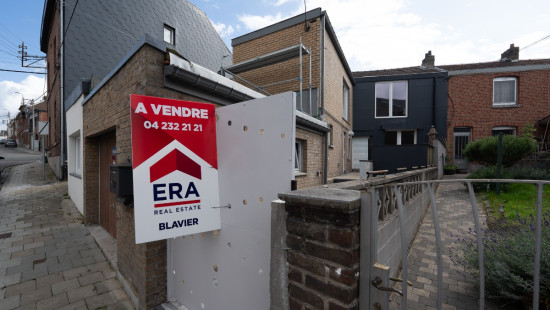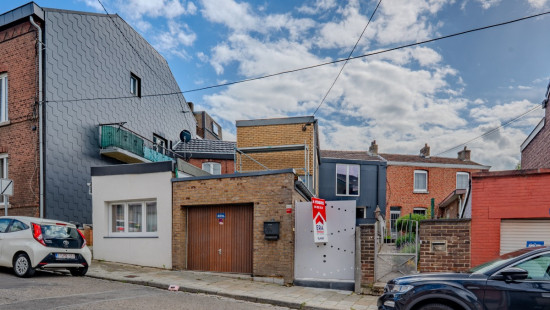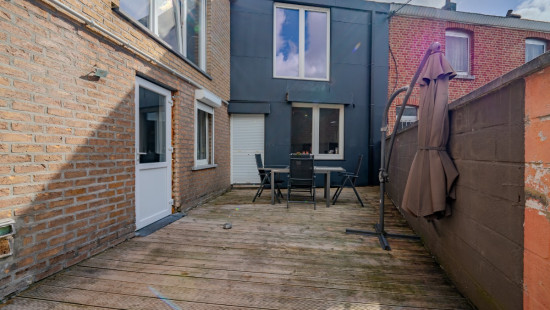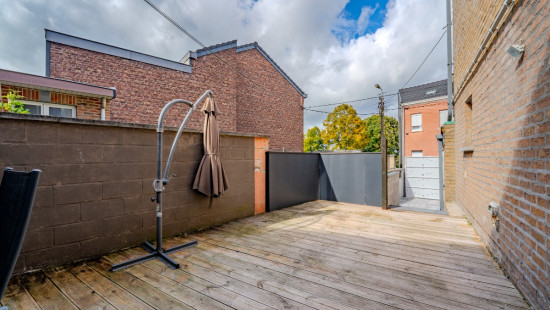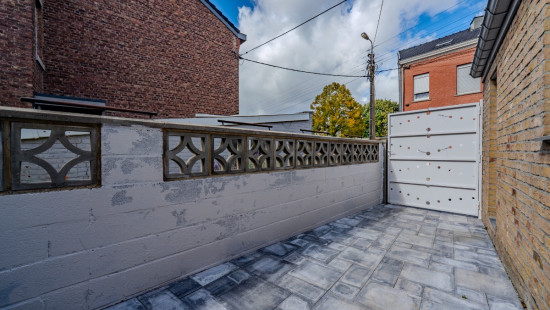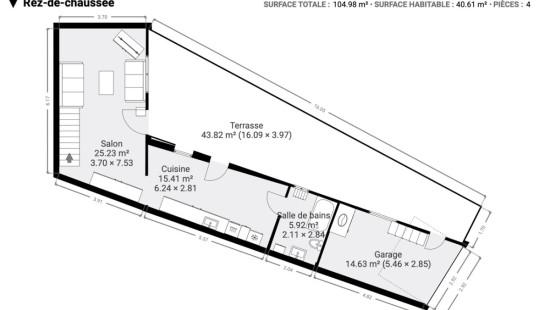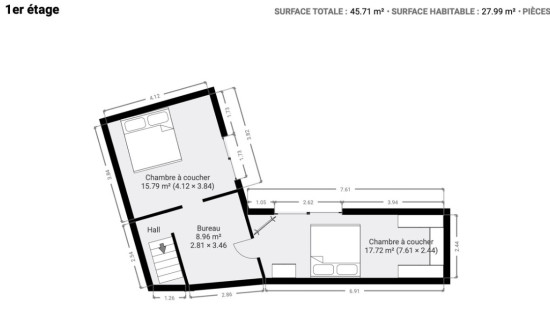
House
2 facades / enclosed building
2 bedrooms
1 bathroom(s)
68 m² habitable sp.
129 m² ground sp.
Property code: 1411565
Description of the property
Specifications
Characteristics
General
Habitable area (m²)
68.00m²
Soil area (m²)
129.00m²
Exploitable surface (m²)
124.00m²
Surface type
Brut
Surroundings
Residential
Near school
Close to public transport
Comfort guarantee
Basic
Heating
Heating type
Individual heating
Heating elements
Pelletkachel
Heating material
Pellets
Miscellaneous
Joinery
Double glazing
Isolation
Roof insulation
Warm water
Electric boiler
Building
Lift present
No
Details
Bedroom
Bedroom
Living room, lounge
Kitchen
Bathroom
Garage
Terrace
Office
Technical and legal info
General
Protected heritage
No
Recorded inventory of immovable heritage
No
Energy & electricity
Utilities
Gas
Sewer system connection
Cable distribution
City water
Telephone
Internet
Energy performance certificate
Yes
Energy label
C
Certificate number
20250909000746
Calculated specific energy consumption
253
Calculated total energy consumption
31438
Planning information
Urban Planning Obligation
No
In Inventory of Unexploited Business Premises
No
Subject of a Redesignation Plan
No
Subdivision Permit Issued
No
Pre-emptive Right to Spatial Planning
No
Urban destination
La zone d'habitat
Renovation Obligation
Niet van toepassing/Non-applicable
In water sensetive area
Niet van toepassing/Non-applicable
Close

