
Instapklare eengezinswoning met 3 slpks in centrum Schoten!
€ 425 000
Visit on 06/12 from 14:30 to 15:30
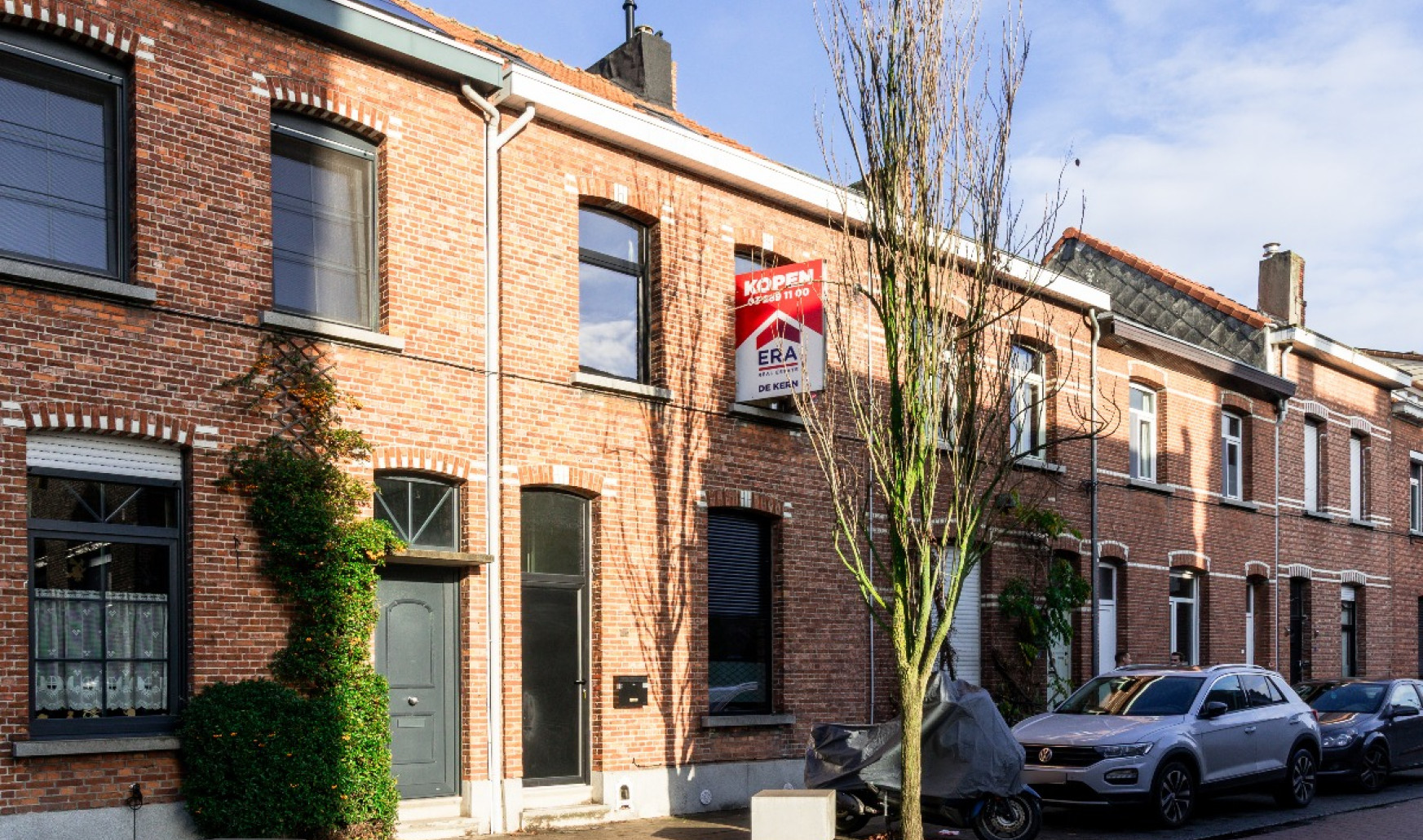
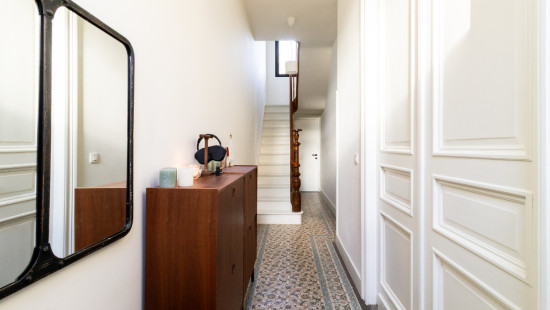
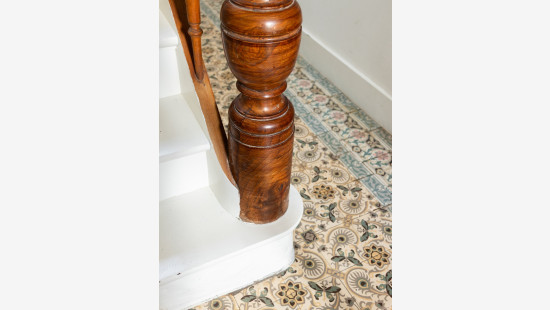

Show +26 photo(s)
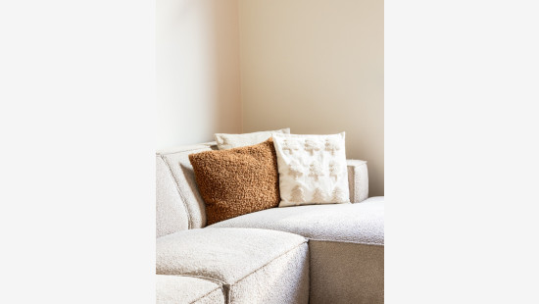
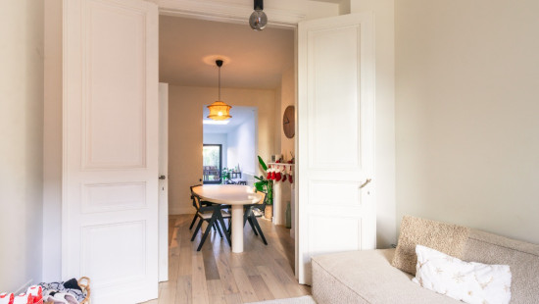
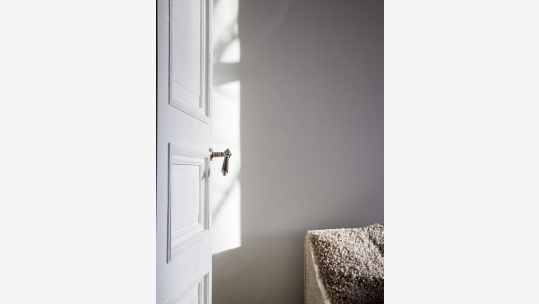
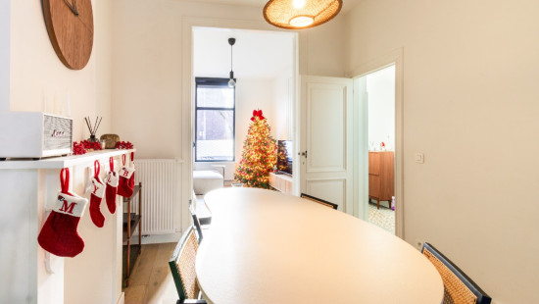

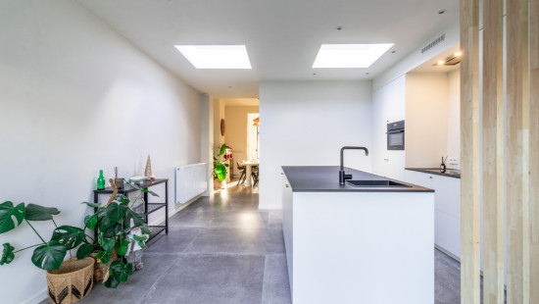
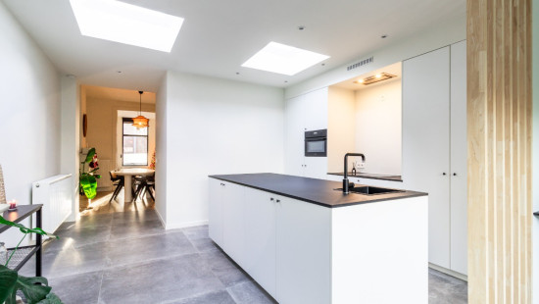
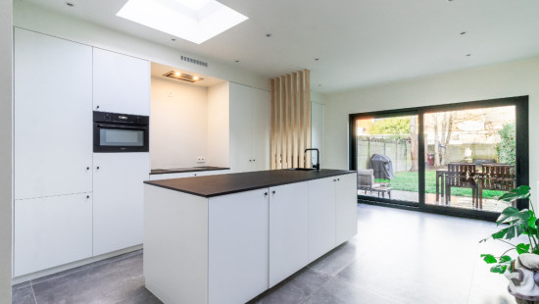
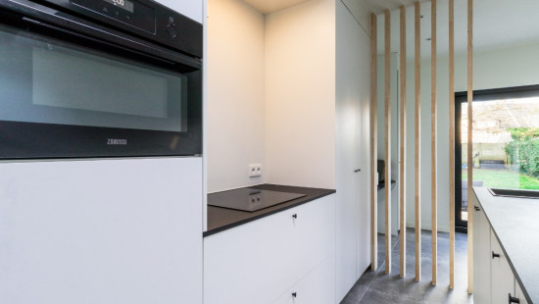
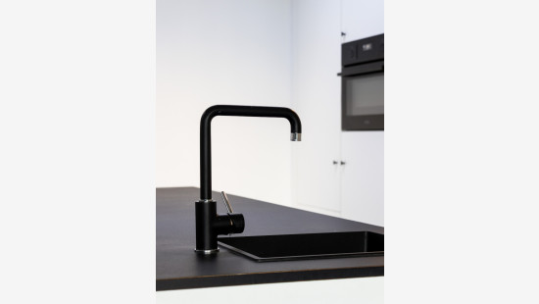

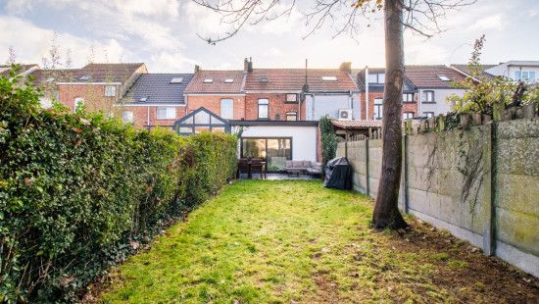
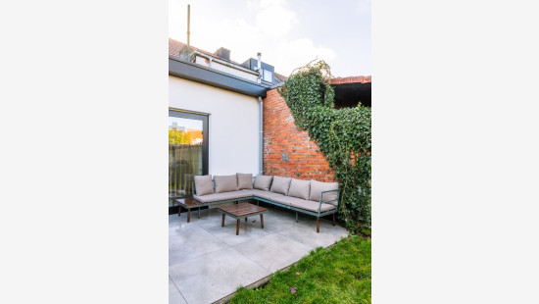
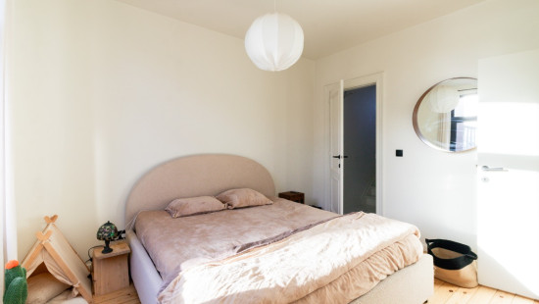
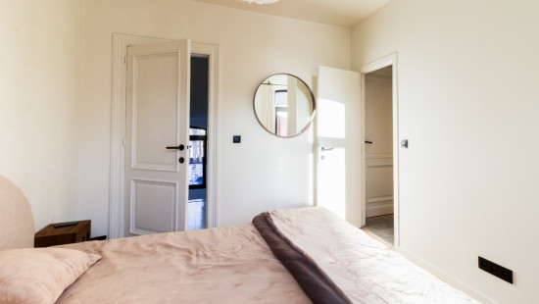
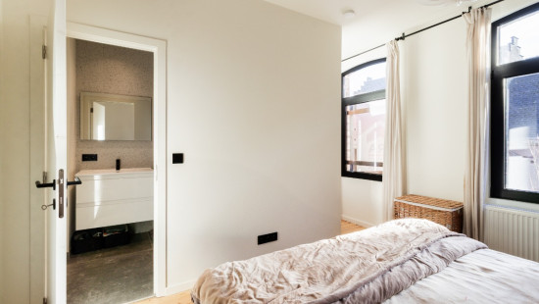
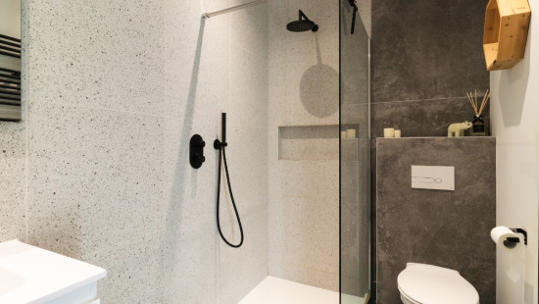
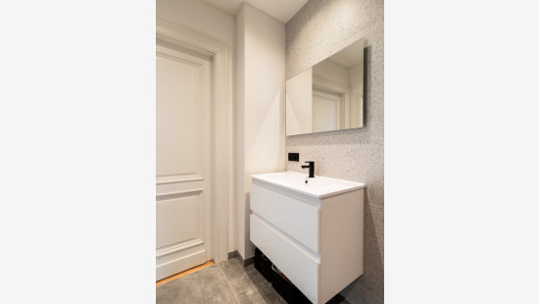
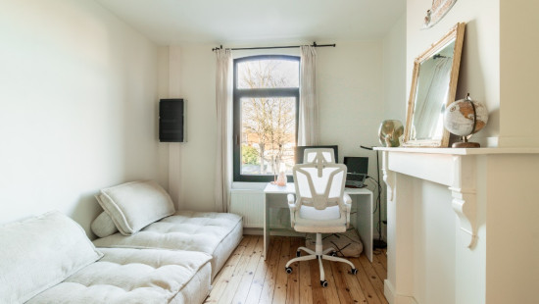
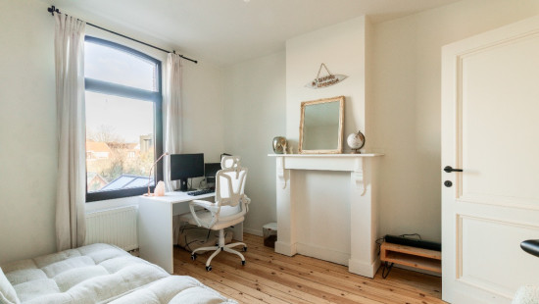

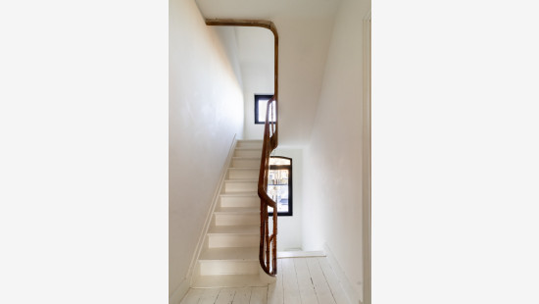
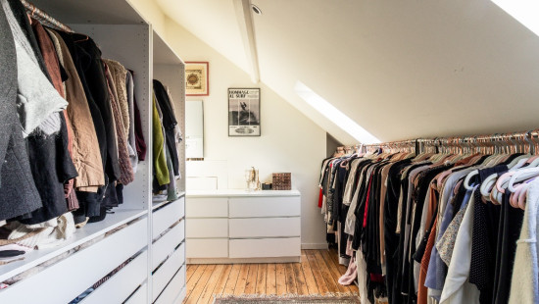
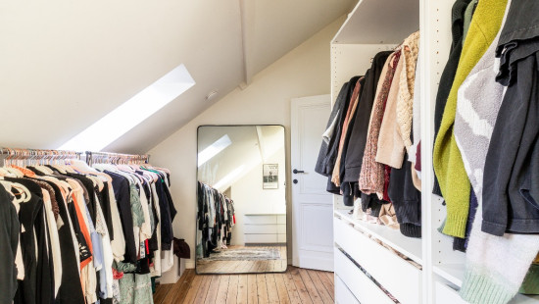
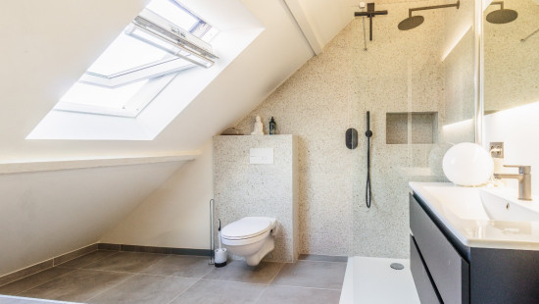

House
2 facades / enclosed building
3 bedrooms
2 bathroom(s)
139 m² habitable sp.
165 m² ground sp.
B
Property code: 1436384
Description of the property
Specifications
Characteristics
General
Habitable area (m²)
139.00m²
Soil area (m²)
165.00m²
Built area (m²)
72.00m²
Surface type
Net
Plot orientation
North-East
Surroundings
Centre
Social environment
Town centre
Near school
Close to public transport
Near park
Taxable income
€456,00
Heating
Heating type
Central heating
Heating elements
Radiators
Heating material
Gas
Miscellaneous
Joinery
Aluminium
Double glazing
Isolation
Glazing
Roof insulation
Warm water
Flow-through system on central heating
Building
Year built
1944
Amount of floors
2
Miscellaneous
Manual roller shutters
Roller shutters
Construction method: Traditional masonry
Lift present
No
Details
Entrance hall
Living room, lounge
Basement
Kitchen
Toilet
Bedroom
Bedroom
Bathroom
Stairwell
Bedroom
Bathroom
Technical and legal info
General
Protected heritage
No
Recorded inventory of immovable heritage
No
Energy & electricity
Electrical inspection
Inspection report - compliant
Utilities
Gas
Electricity
Sewer system connection
Cable distribution
City water
Telephone
Internet
Energy performance certificate
Yes
Energy label
B
Certificate number
20231016-0003012239-RES-1
Calculated specific energy consumption
194
Calculated total energy consumption
194
Planning information
Urban Planning Permit
Permit issued
Urban Planning Obligation
No
In Inventory of Unexploited Business Premises
No
Subject of a Redesignation Plan
No
Subdivision Permit Issued
No
Pre-emptive Right to Spatial Planning
No
Urban destination
Residential area
Flood Area
Property not located in a flood plain/area
P(arcel) Score
klasse A
G(building) Score
klasse A
Renovation Obligation
Niet van toepassing/Non-applicable
In water sensetive area
Niet van toepassing/Non-applicable

Visit during the Open House Day
Visit the ERA OPEN HOUSE DAY and enjoy our ‘fast lane experience’! Registration is not required, but it allows us to better inform you before and during your visit.
Close
