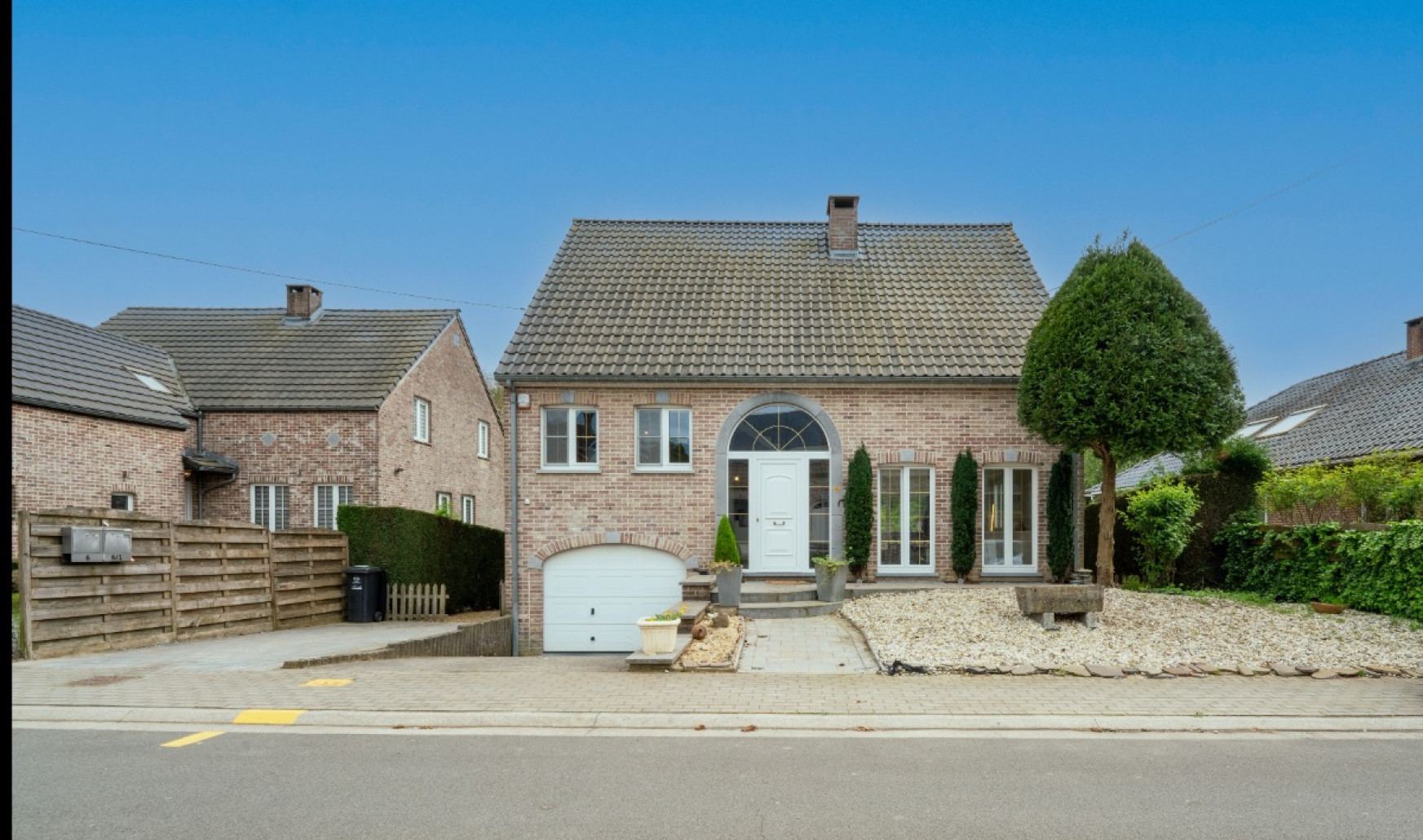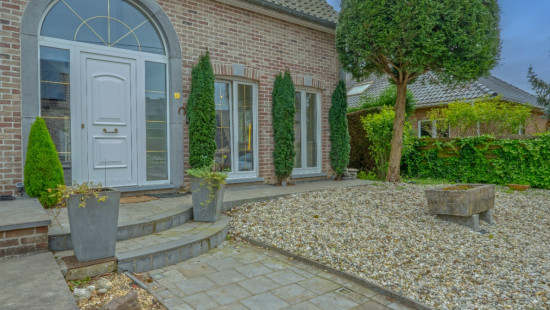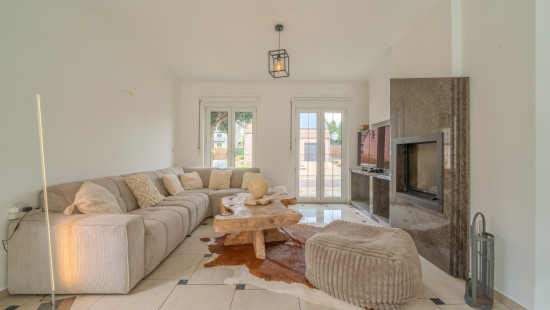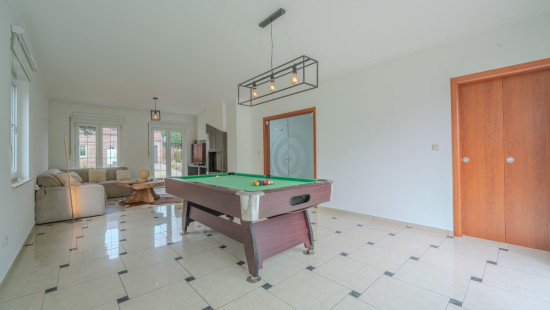
Superb villa with 4rooms, Garage, Garden and APARTMENT!
Viewed 33 times in the last 7 days
€ 478 000
House
Detached / open construction
4 bedrooms
1 bathroom(s)
370 m² habitable sp.
651 m² ground sp.
C
Property code: 1252724
Description of the property
Specifications
Characteristics
General
Habitable area (m²)
370.00m²
Soil area (m²)
651.00m²
Surface type
Bruto
Surroundings
Wooded
Green surroundings
Near school
Close to public transport
Residential area (villas)
Near park
Taxable income
€1679,00
Comfort guarantee
Basic
Heating
Heating type
Central heating
Heating elements
Underfloor heating
Heating material
Fuel oil
Miscellaneous
Joinery
PVC
Double glazing
Isolation
Detailed information on request
Warm water
Boiler on central heating
Building
Year built
2000
Miscellaneous
Alarm
Electric roller shutters
Intercom
Lift present
No
Details
Bedroom
Bedroom
Bedroom
Bedroom
Entrance hall
Living room, lounge
Kitchen
Terrace
Hall
Toilet
Bathroom
Night hall
Attic
Garage
Garden
Technical and legal info
General
Protected heritage
No
Recorded inventory of immovable heritage
No
Energy & electricity
Electrical inspection
Inspection report - compliant
Utilities
Electricity
Sewer system connection
Cable distribution
City water
Internet
Energy label
C
E-level
C
Certificate number
20160303014191
Calculated specific energy consumption
232
CO2 emission
58.00
Calculated total energy consumption
59408
Planning information
Urban Planning Obligation
No
In Inventory of Unexploited Business Premises
No
Subject of a Redesignation Plan
No
Subdivision Permit Issued
No
Pre-emptive Right to Spatial Planning
No
Renovation Obligation
Niet van toepassing/Non-applicable
Close
Interested?



