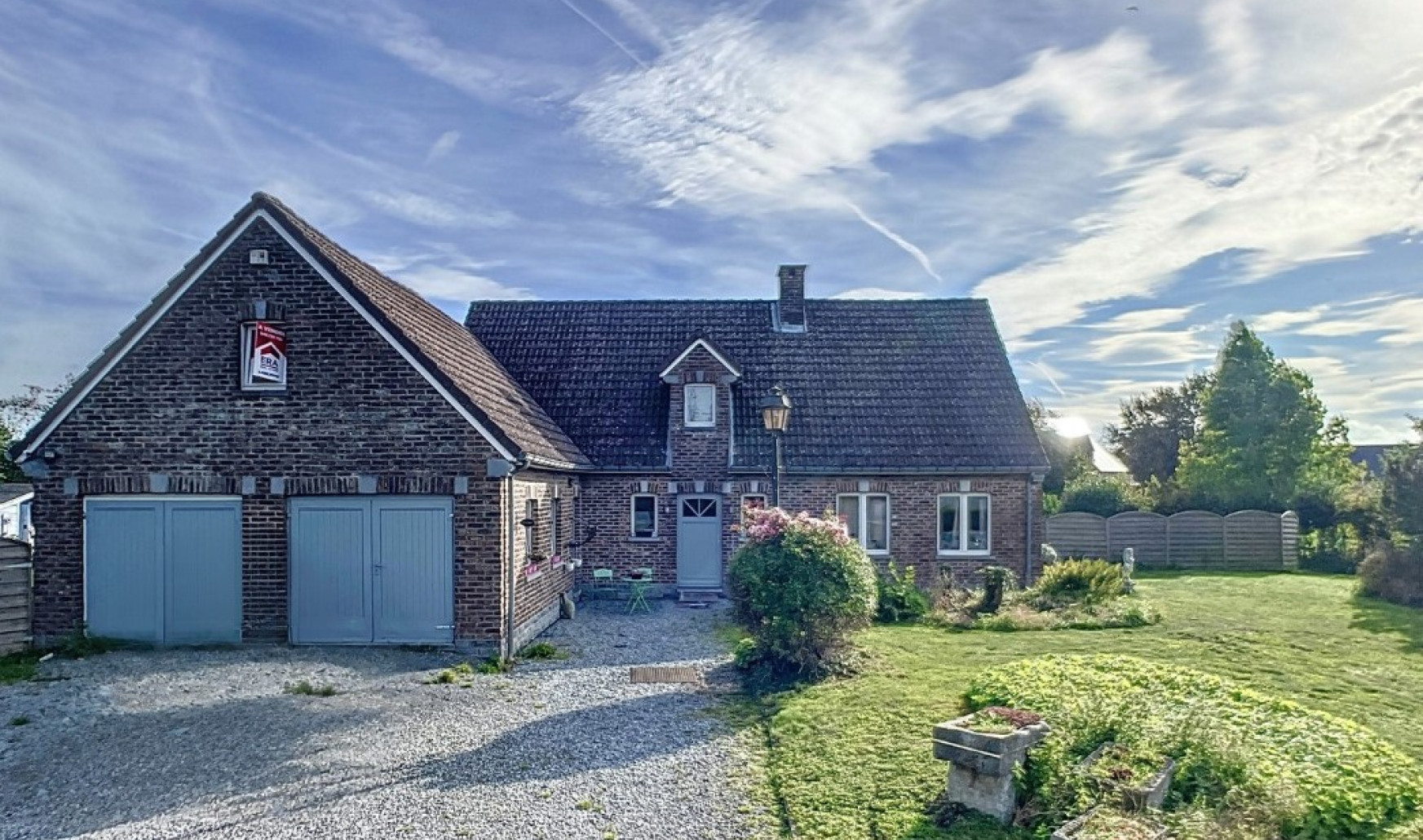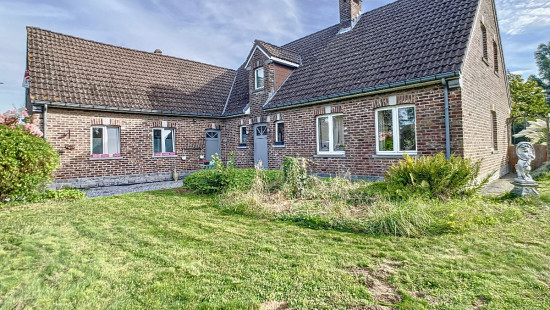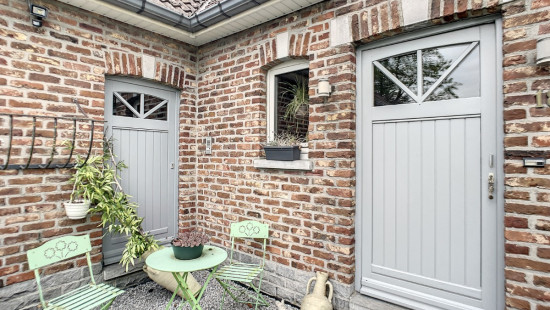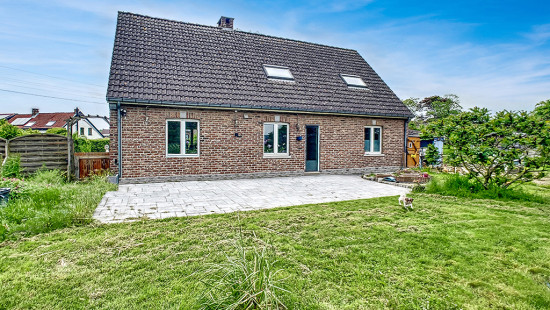
Spacious villa ideal for professionals
Starting at € 399 000
House
Detached / open construction
4 bedrooms
2 bathroom(s)
248 m² habitable sp.
1,989 m² ground sp.
D
Property code: 1186867
Description of the property
Specifications
Characteristics
General
Habitable area (m²)
248.00m²
Soil area (m²)
1989.00m²
Built area (m²)
198.79m²
Width surface (m)
38.62m
Surface type
Bruto
Plot orientation
North-East
Orientation frontage
South-West
Surroundings
Town centre
Green surroundings
Residential
Rural
Near school
Close to public transport
Taxable income
€1199,00
Heating
Heating type
Central heating
Individual heating
Heating elements
Built-in fireplace
Radiators
Heating material
Wood
Fuel oil
Miscellaneous
Joinery
PVC
Double glazing
Isolation
Detailed information on request
Mouldings
Warm water
Boiler on central heating
Building
Year built
1994
Floor
1
Amount of floors
1
Lift present
No
Details
Entrance hall
Living room, lounge
Kitchen
Laundry area
Bathroom
Hall
Office
Toilet
Garage
Bedroom
Bedroom
Bedroom
Bedroom
Dressing room, walk-in closet
Shower room
Basement
Technical and legal info
General
Protected heritage
No
Recorded inventory of immovable heritage
No
Energy & electricity
Utilities
Electricity
Sewer system connection
Cable distribution
City water
Telephone
Internet
Energy performance certificate
Yes
Energy label
-
E-level
D
Certificate number
20230619007860
Calculated specific energy consumption
273
Calculated total energy consumption
77830
Planning information
Urban Planning Obligation
No
In Inventory of Unexploited Business Premises
No
Subject of a Redesignation Plan
No
Subdivision Permit Issued
No
Pre-emptive Right to Spatial Planning
No
Urban destination
La zone d'habitat à caractère rural
Flood Area
Property not located in a flood plain/area
Renovation Obligation
Niet van toepassing/Non-applicable
Close
In option



