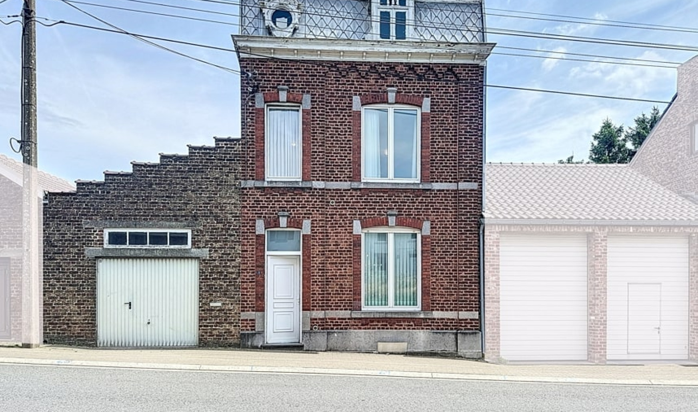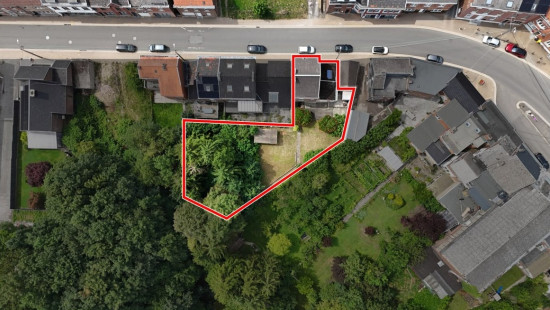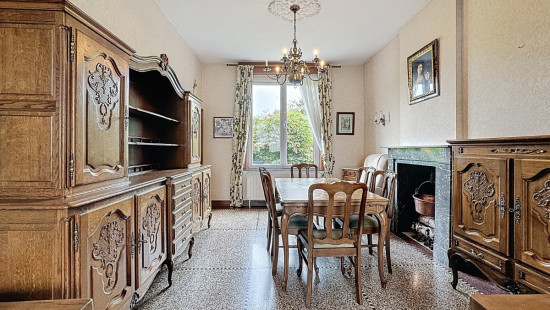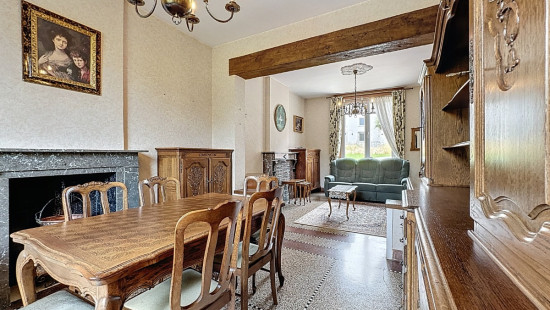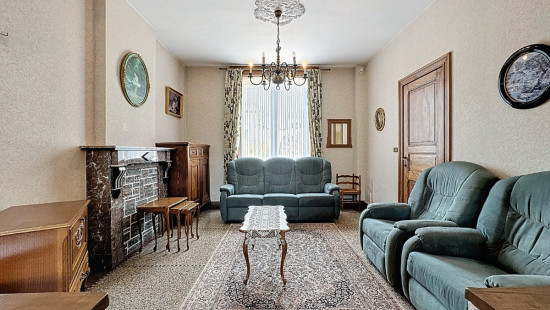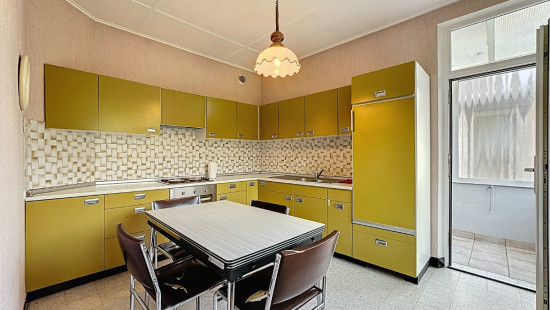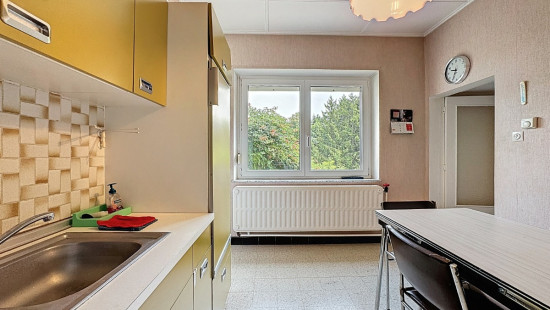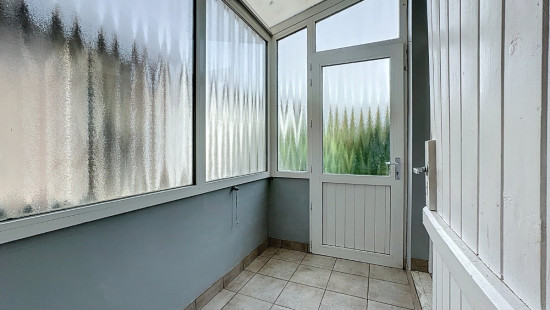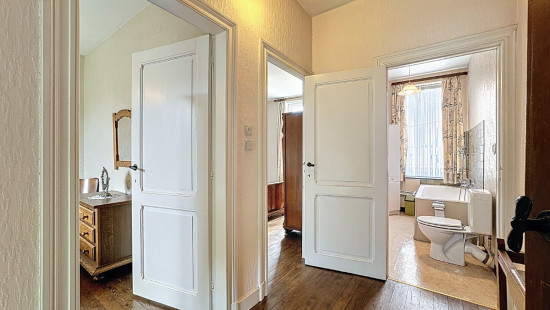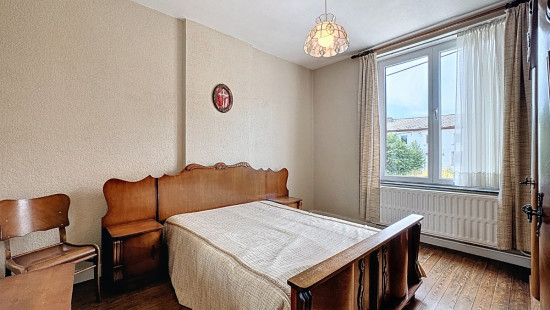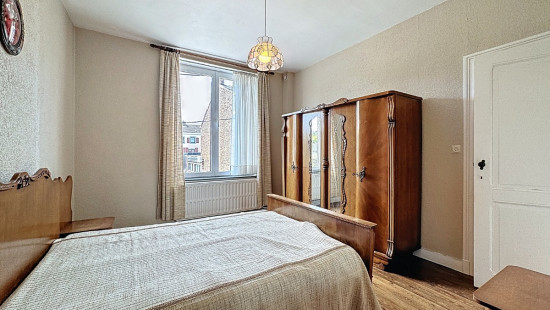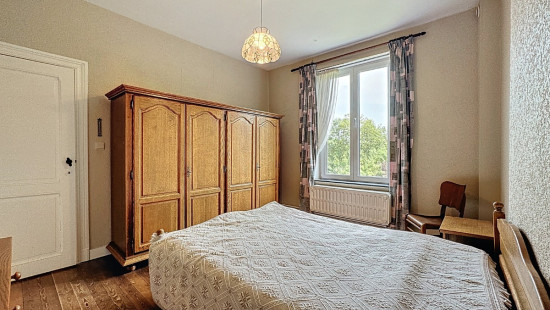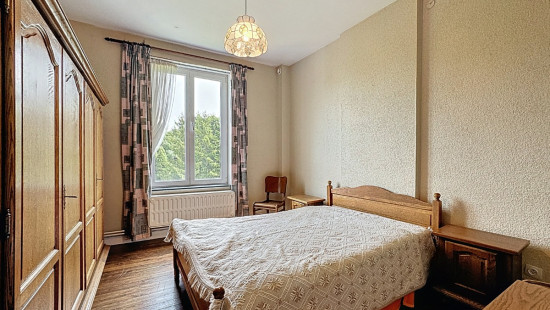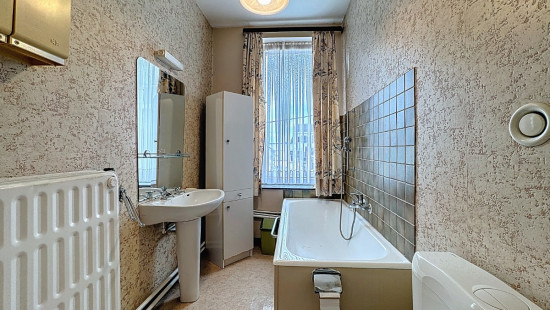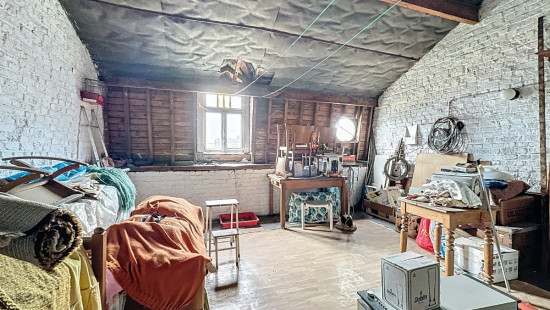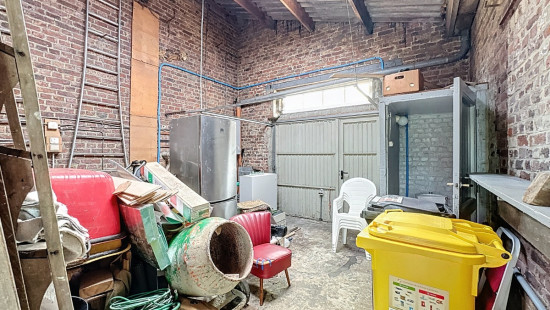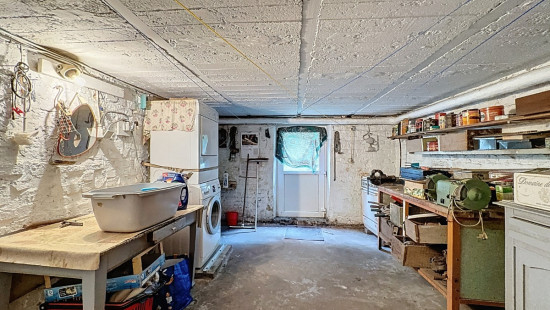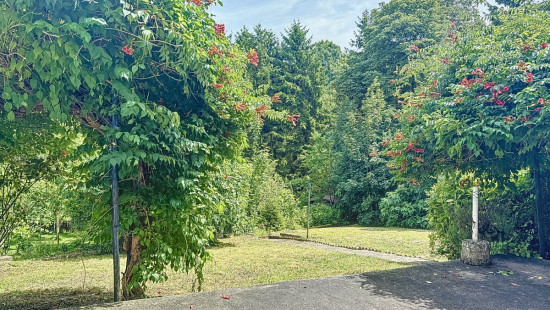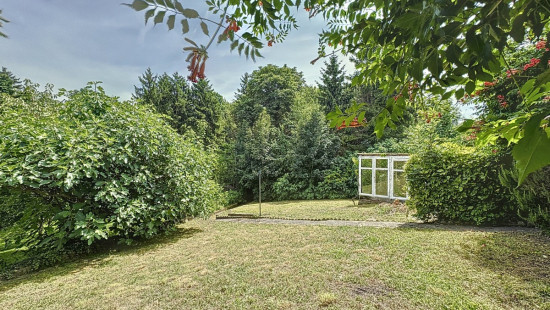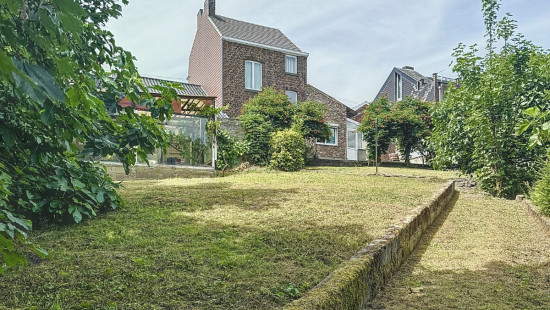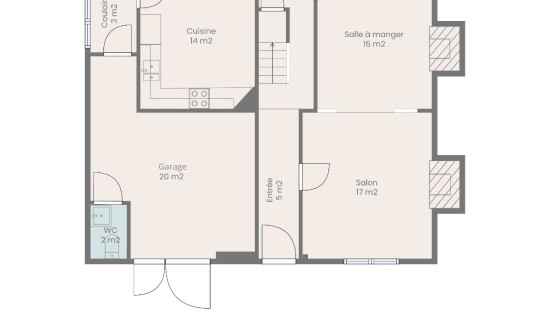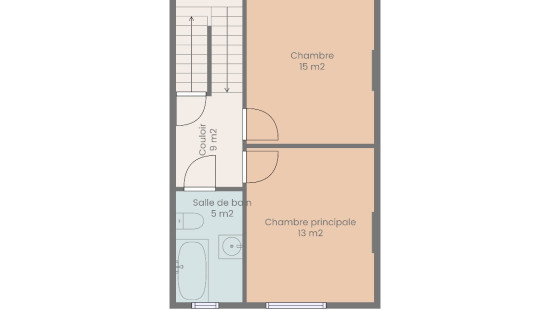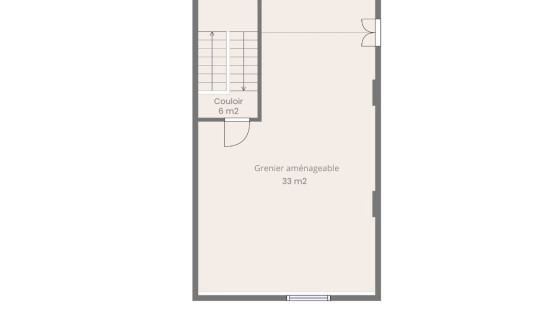
House
2 facades / enclosed building
2 bedrooms
1 bathroom(s)
125 m² habitable sp.
775 m² ground sp.
F
Property code: 1382047
Description of the property
Specifications
Characteristics
General
Habitable area (m²)
125.00m²
Soil area (m²)
775.00m²
Exploitable surface (m²)
180.00m²
Surface type
Net
Plot orientation
South-East
Orientation frontage
North-West
Surroundings
Rural
Near school
Close to public transport
Near park
Forest/Park
Unobstructed view
Taxable income
€461,00
Heating
Heating type
Central heating
Heating elements
Radiators
Central heating boiler, furnace
Heating material
Fuel oil
Miscellaneous
Joinery
PVC
Double glazing
Isolation
Glazing
Mouldings
Warm water
Boiler on central heating
Building
Year built
1950
Amount of floors
3
Lift present
No
Details
Bedroom
Bedroom
Basement
Kitchen
Garage
Entrance hall
Living room, lounge
Dining room
Rear vestibule
Attic
Bathroom
Toilet
Garden
Technical and legal info
General
Protected heritage
No
Recorded inventory of immovable heritage
No
Energy & electricity
Electrical inspection
Inspection report pending
Utilities
Electricity
Sewer system connection
City water
Energy performance certificate
Yes
Energy label
F
EPB
F
E-level
F
Certificate number
20250716007506
EPB description
F
Calculated specific energy consumption
461
CO2 emission
114.00
Calculated total energy consumption
49987
Planning information
Urban Planning Permit
No permit issued
Urban Planning Obligation
No
In Inventory of Unexploited Business Premises
No
Subject of a Redesignation Plan
No
Summons
Geen rechterlijke herstelmaatregel of bestuurlijke maatregel opgelegd
Subdivision Permit Issued
No
Pre-emptive Right to Spatial Planning
No
Urban destination
La zone d'habitat à caractère rural
Flood Area
Property not located in a flood plain/area
Renovation Obligation
Niet van toepassing/Non-applicable
In water sensetive area
Niet van toepassing/Non-applicable
Close

