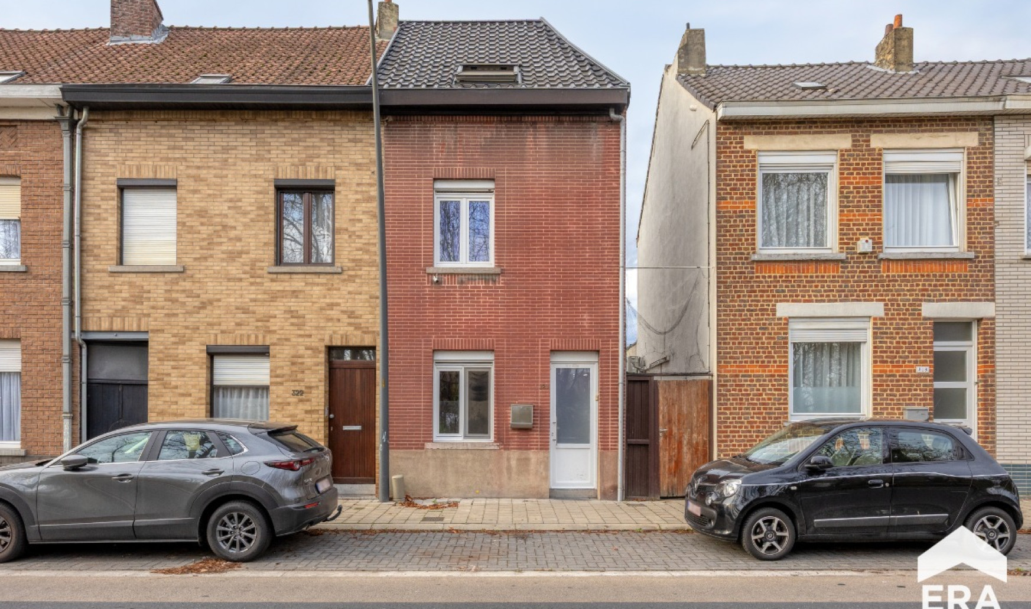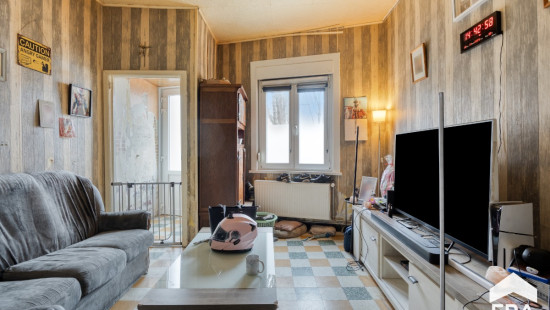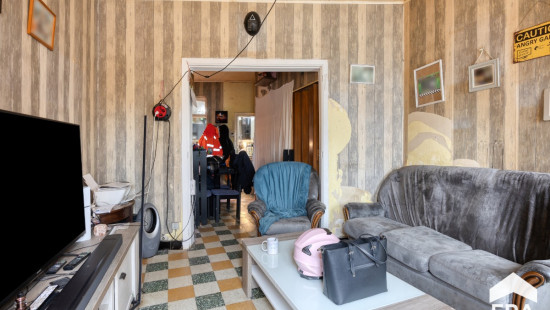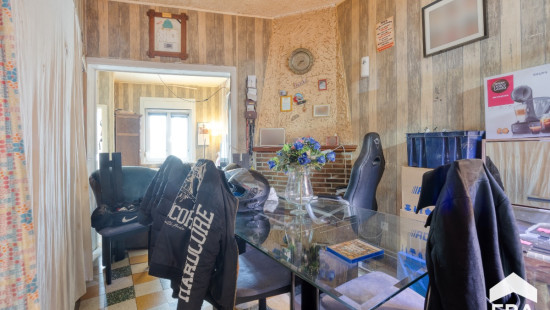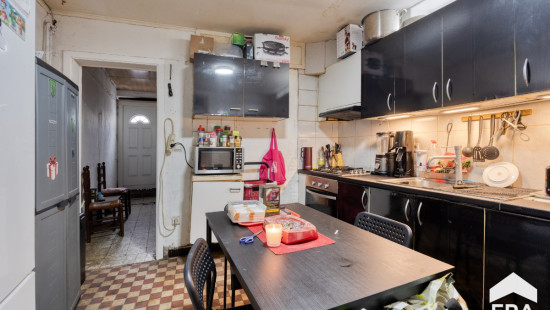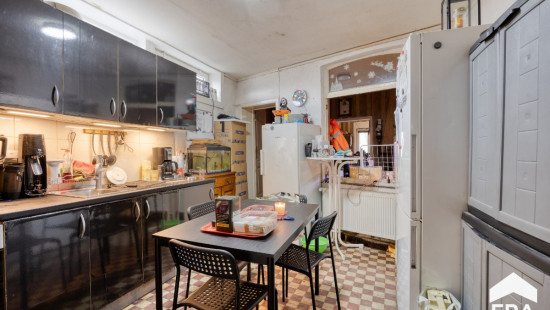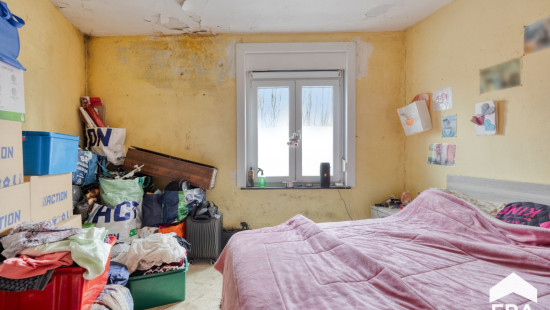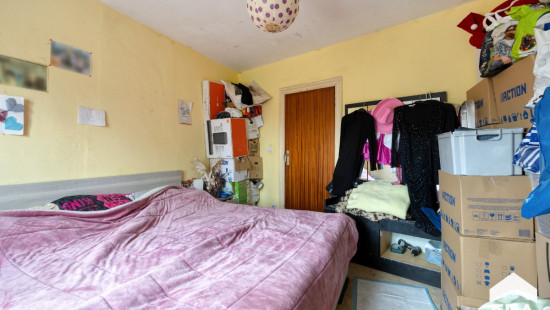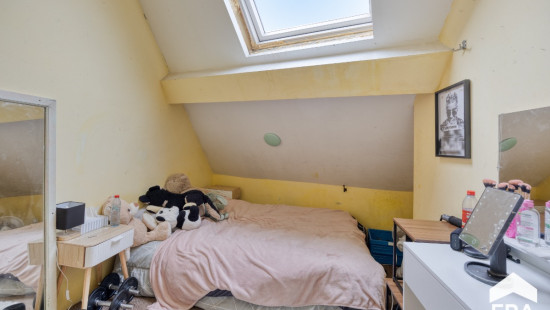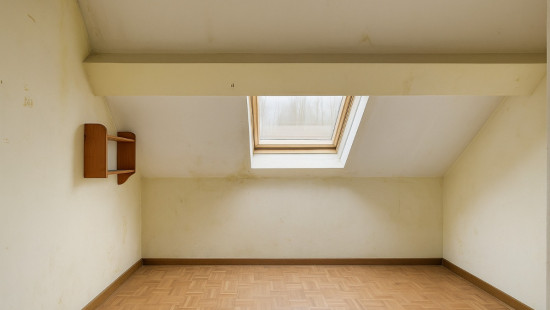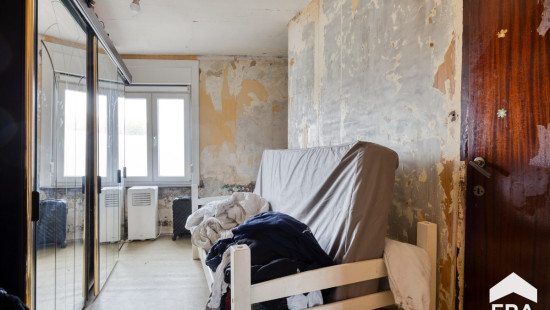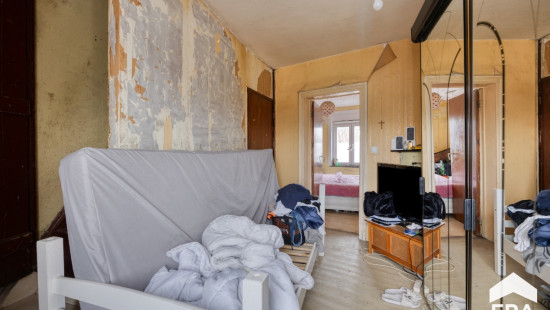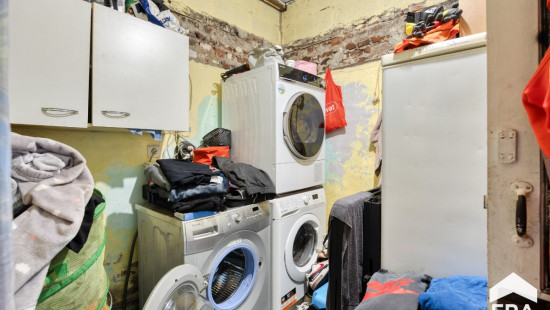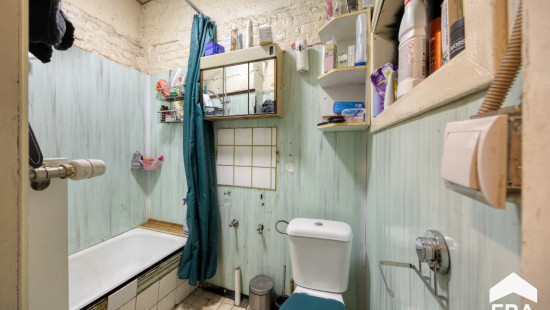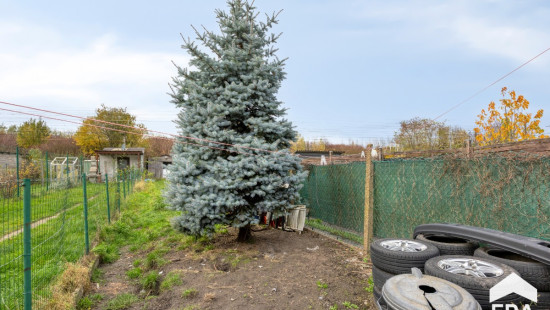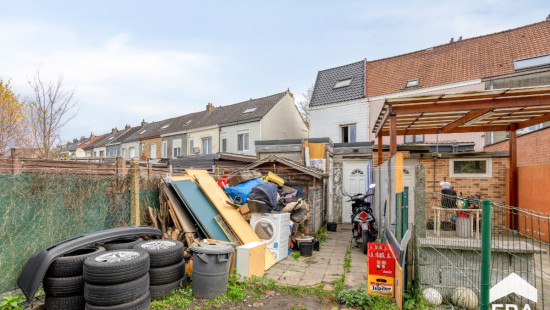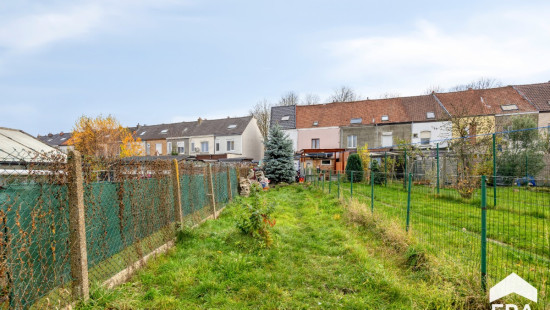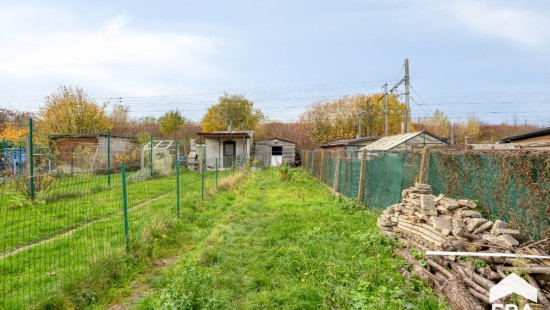
House
Semi-detached
4 bedrooms
1 bathroom(s)
95 m² habitable sp.
193 m² ground sp.
F
Property code: 1439682
Description of the property
Specifications
Characteristics
General
Habitable area (m²)
95.00m²
Soil area (m²)
193.00m²
Surface type
Brut
Plot orientation
North-West
Orientation frontage
South-East
Surroundings
Social environment
Busy location
Near railway station
Taxable income
€588,00
Heating
Heating type
Central heating
Heating elements
Radiators
Heating material
Gas
Miscellaneous
Joinery
PVC
Double glazing
Isolation
See energy performance certificate
Warm water
Electric boiler
Building
Year built
from 1900 to 1918
Miscellaneous
Roller shutters
Lift present
No
Details
Storage
Hall
Laundry area
Bathroom
Kitchen
Dining room
Living room, lounge
Entrance hall
Bedroom
Bedroom
Bedroom
Bedroom
Garden
Technical and legal info
General
Protected heritage
No
Recorded inventory of immovable heritage
No
Energy & electricity
Electrical inspection
Inspection report - non-compliant
Utilities
Gas
Electricity
Sewer system connection
City water
Telephone
Internet
Energy performance certificate
Yes
Energy label
F
Certificate number
20251121-0003738932-RES-1
Calculated specific energy consumption
552
Planning information
Urban Planning Permit
Property built before 1962
Urban Planning Obligation
Yes
In Inventory of Unexploited Business Premises
No
Subject of a Redesignation Plan
No
Summons
Geen rechterlijke herstelmaatregel of bestuurlijke maatregel opgelegd
Subdivision Permit Issued
No
Pre-emptive Right to Spatial Planning
No
Urban destination
Residential area
Flood Area
Property not located in a flood plain/area
P(arcel) Score
klasse A
G(building) Score
klasse A
Renovation Obligation
Van toepassing/Applicable
In water sensetive area
Niet van toepassing/Non-applicable
Close

