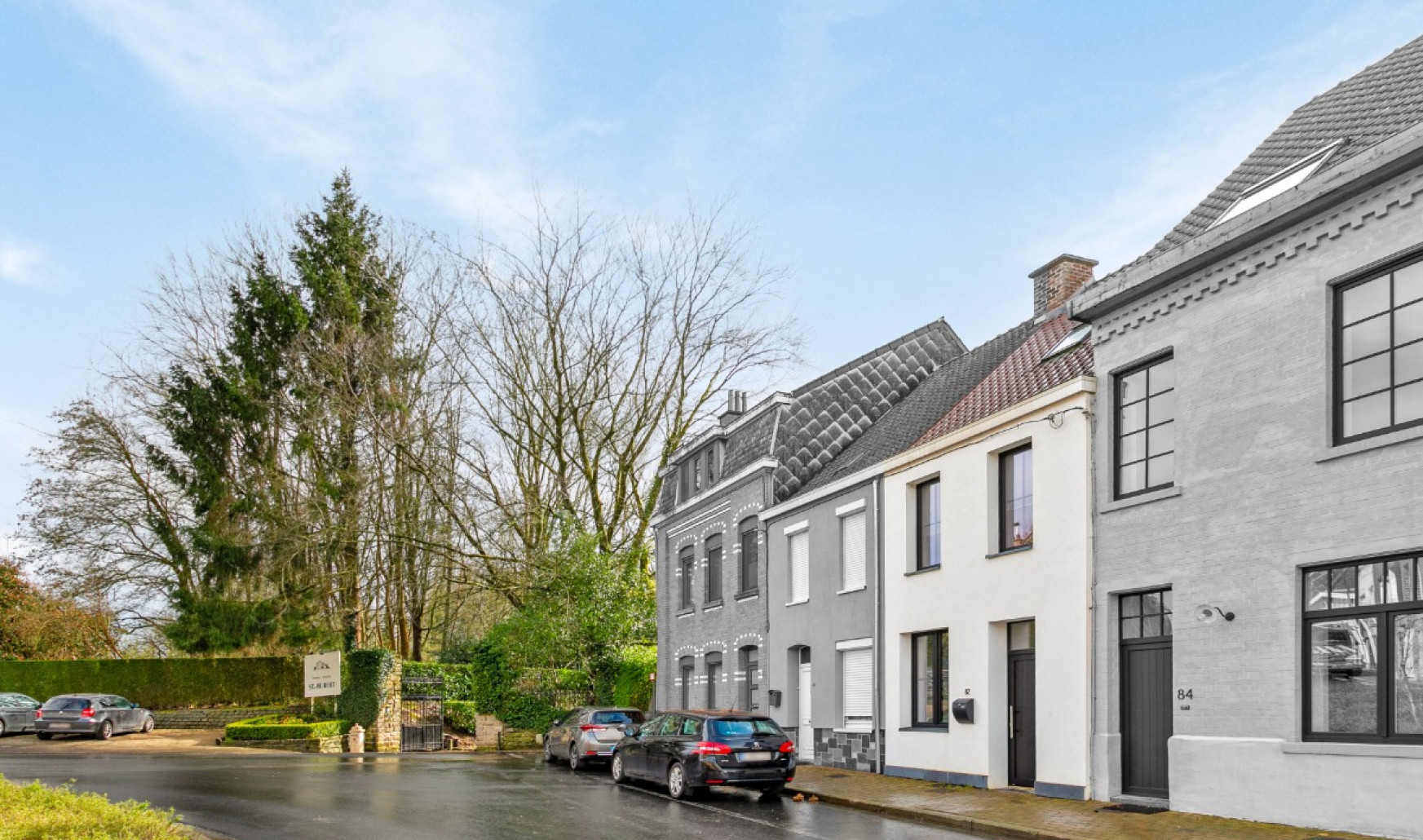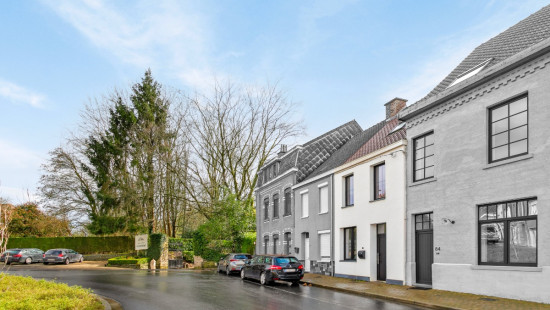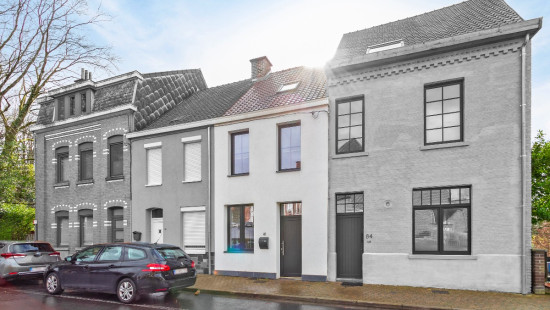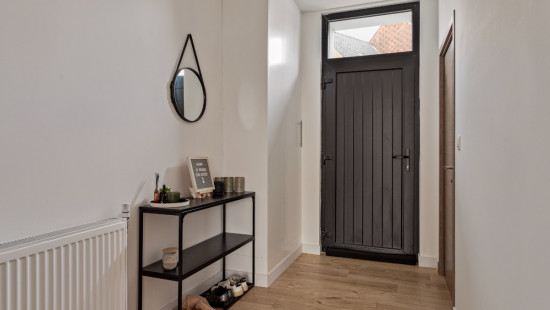
Totaal gerenoveerde woning op rustige locatie
Viewed 54 times in the last 7 days
€ 269 000
House
2 facades / enclosed building
3 bedrooms
1 bathroom(s)
121 m² habitable sp.
240 m² ground sp.
B
Property code: 1257395
Description of the property
Specifications
Characteristics
General
Habitable area (m²)
121.00m²
Soil area (m²)
240.00m²
Surface type
Netto
Plot orientation
South-West
Orientation frontage
North-East
Surroundings
City outskirts
Green surroundings
Taxable income
€344,00
Heating
Heating type
Central heating
Heating elements
Radiators
Heating material
Gas
Miscellaneous
Joinery
PVC
Double glazing
Isolation
Roof
Floor slab
Glazing
Wall
Warm water
Flow-through system on central heating
Building
Year built
van 1919 tot 1930
Lift present
No
Details
Entrance hall
Storage
Toilet
Living room, lounge
Kitchen
Basement
Night hall
Bedroom
Bathroom
Dressing room, walk-in closet
Bedroom
Bedroom
Technical and legal info
General
Protected heritage
No
Recorded inventory of immovable heritage
No
Energy & electricity
Electrical inspection
Inspection report - compliant
Utilities
Gas
Electricity
Sewer system connection
City water
Energy label
B
Certificate number
202207070002637333RES1
Calculated specific energy consumption
142
Planning information
Urban Planning Permit
Property built before 1962
Urban Planning Obligation
No
In Inventory of Unexploited Business Premises
No
Subject of a Redesignation Plan
No
Summons
Geen rechterlijke herstelmaatregel of bestuurlijke maatregel opgelegd
Subdivision Permit Issued
No
Pre-emptive Right to Spatial Planning
No
Urban destination
Residential area
Flood Area
Property not located in a flood plain/area
P(arcel) Score
klasse A
G(building) Score
klasse A
Renovation Obligation
Niet van toepassing/Non-applicable
Close
Interested?



