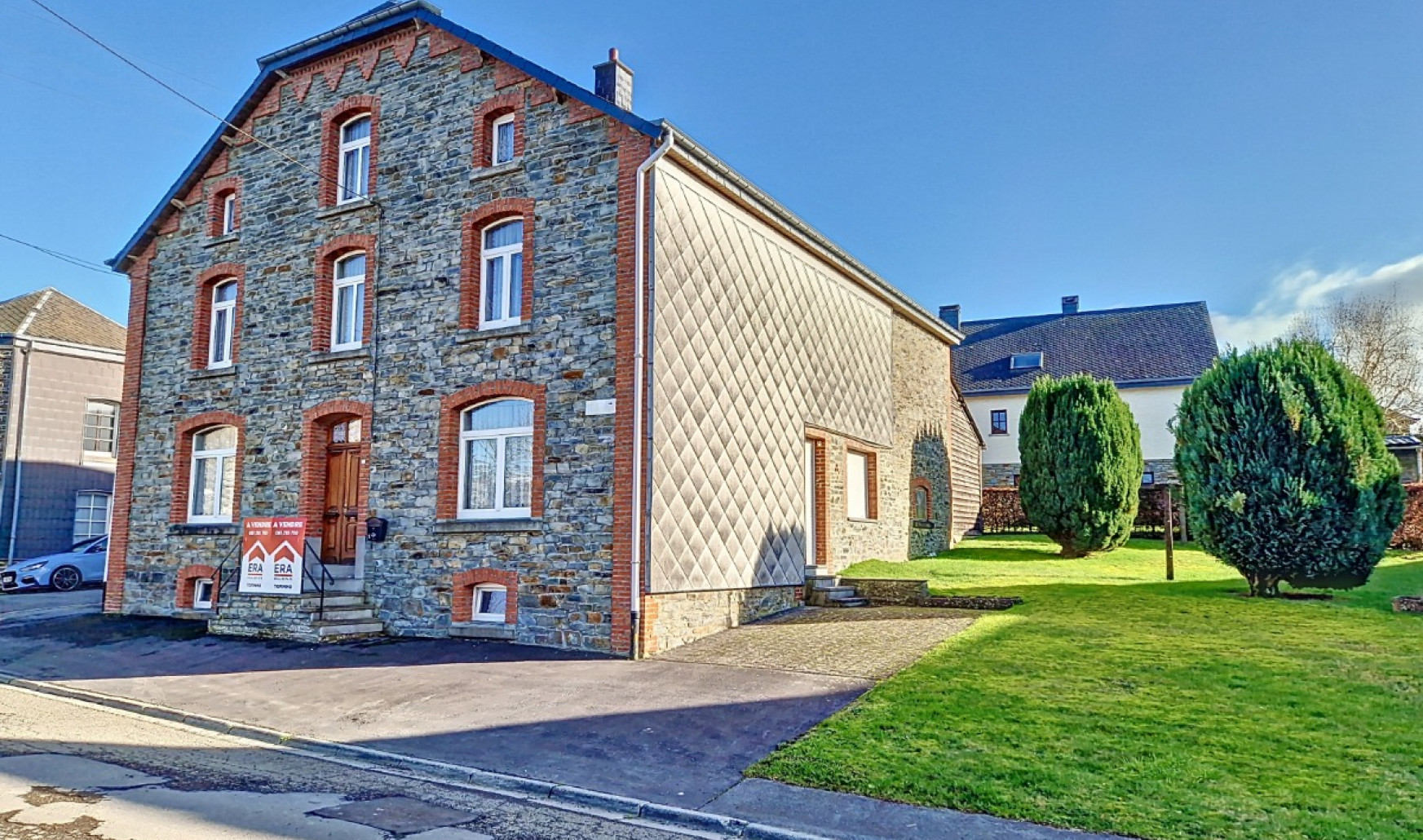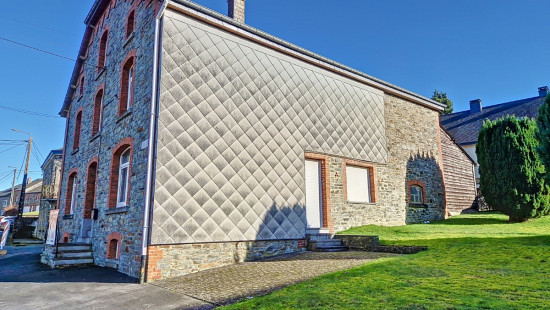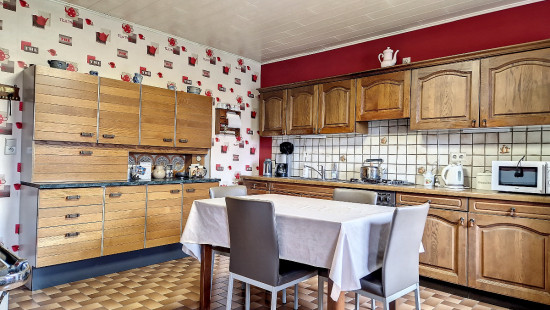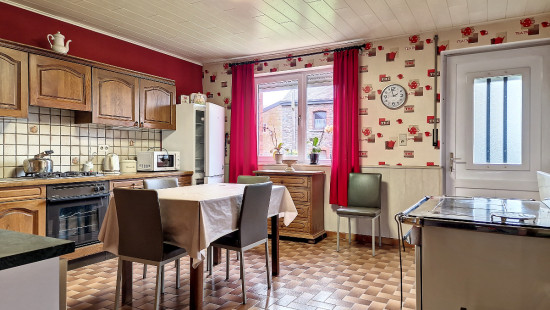
House
Detached / open construction
3 bedrooms
1 bathroom(s)
161 m² habitable sp.
537 m² ground sp.
G
Property code: 1222196
Description of the property
Specifications
Characteristics
General
Habitable area (m²)
161.00m²
Soil area (m²)
537.00m²
Surface type
Bruto
Surroundings
Green surroundings
Rural
Close to public transport
Taxable income
€431,00
Heating
Heating type
Individual heating
Heating elements
Undetermined
Heating material
Fuel oil
Miscellaneous
Joinery
PVC
Double glazing
Isolation
Detailed information on request
Warm water
Electric boiler
Building
Year built
1934
Miscellaneous
Roller shutters
Lift present
No
Details
Entrance hall
Kitchen
Bathroom
Dining room
Living room, lounge
Laundry area
Attic
Bedroom
Bedroom
Bedroom
Technical and legal info
General
Protected heritage
No
Recorded inventory of immovable heritage
No
Energy & electricity
Electrical inspection
Inspection report pending
Utilities
Detailed information on request
Energy label
G
E-level
G
Certificate number
20231121000387
Calculated specific energy consumption
757
CO2 emission
147.00
Calculated total energy consumption
122166
Planning information
Urban Planning Permit
Property built before 1962
Urban Planning Obligation
No
In Inventory of Unexploited Business Premises
No
Subject of a Redesignation Plan
No
Subdivision Permit Issued
No
Pre-emptive Right to Spatial Planning
No
Flood Area
Property not located in a flood plain/area
Renovation Obligation
Niet van toepassing/Non-applicable
Close
In option



