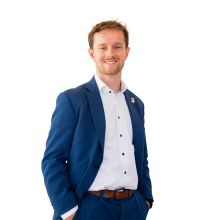
Ready-to-move-in house close to Overijse centre
In option - price on demand
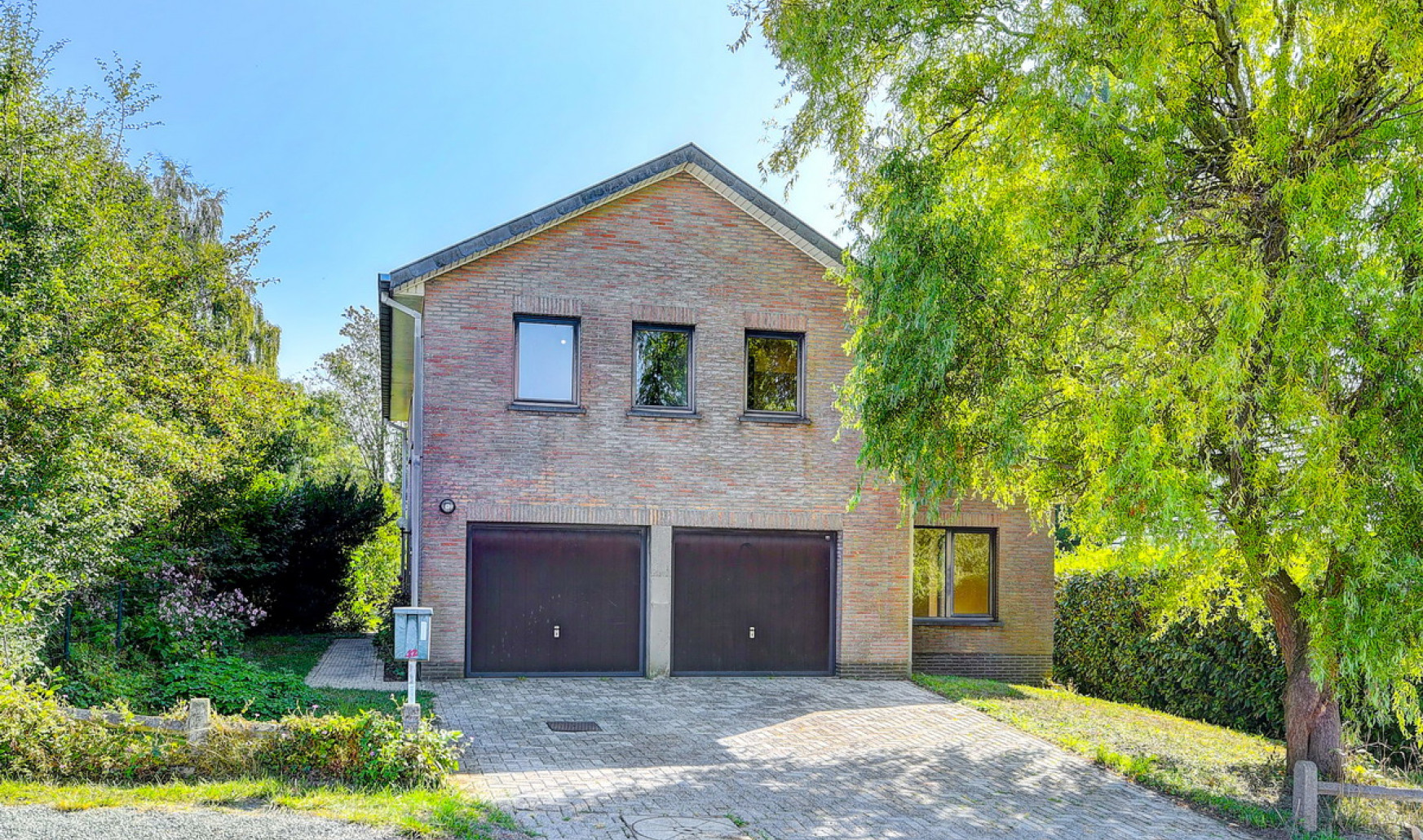
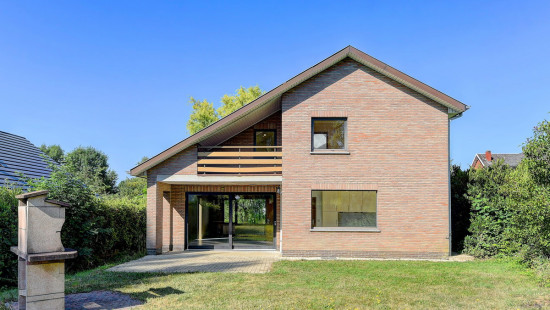
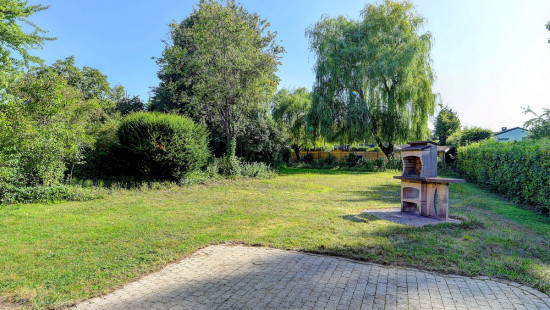
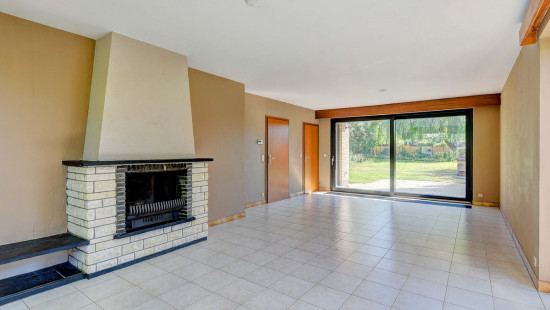
Show +18 photo(s)
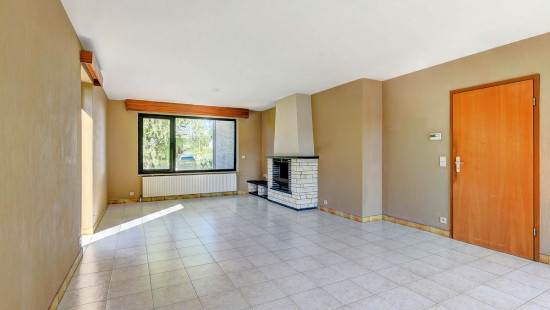
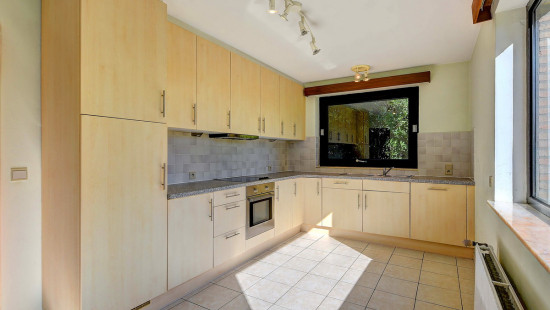
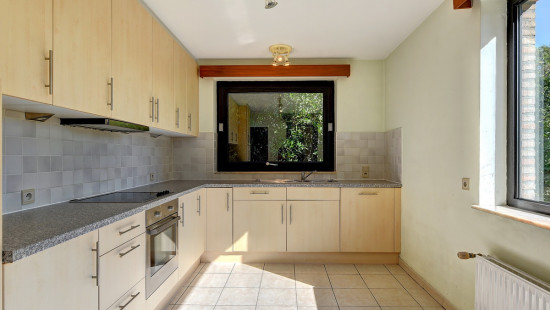
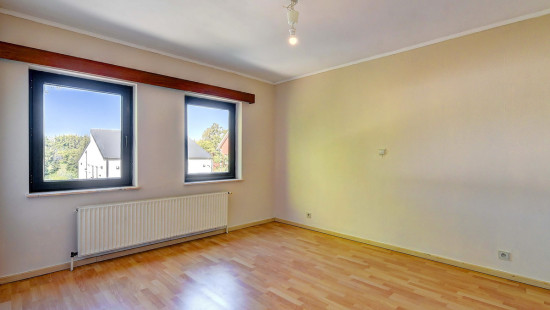
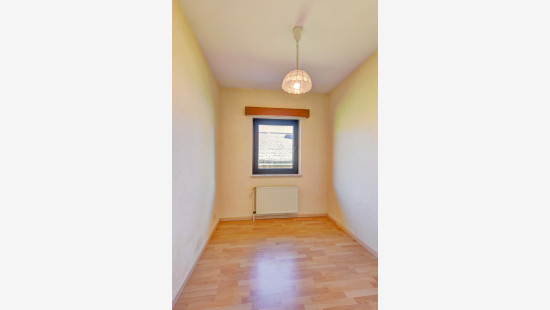
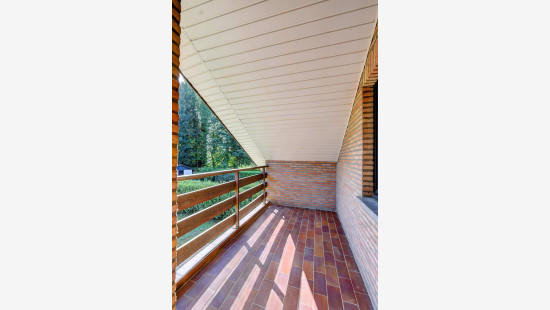
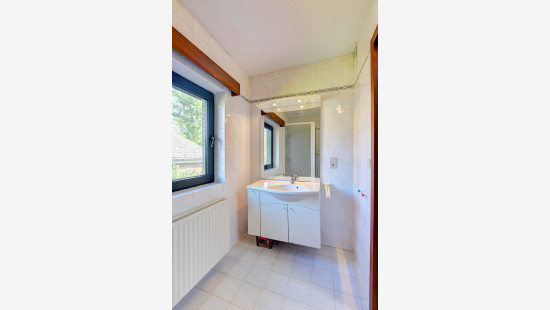
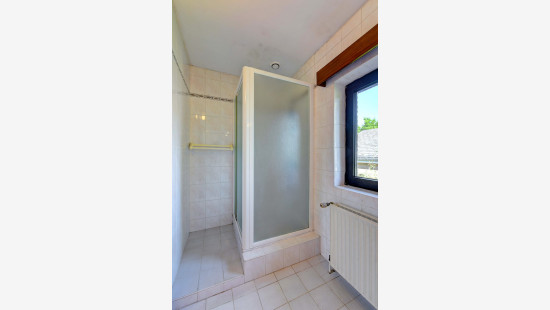
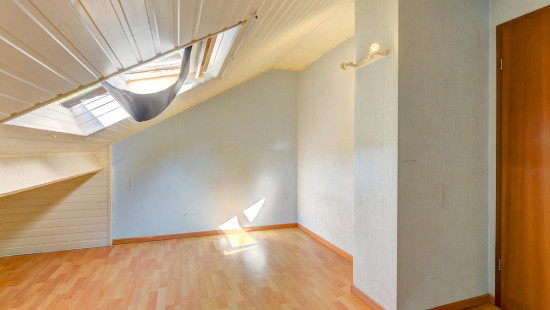
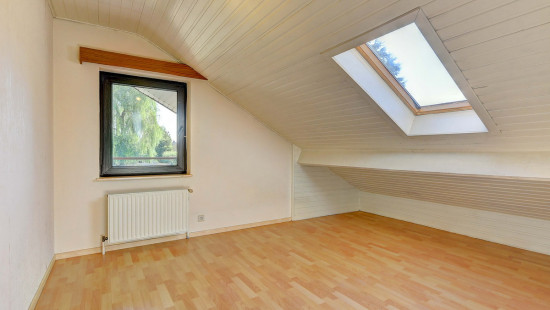
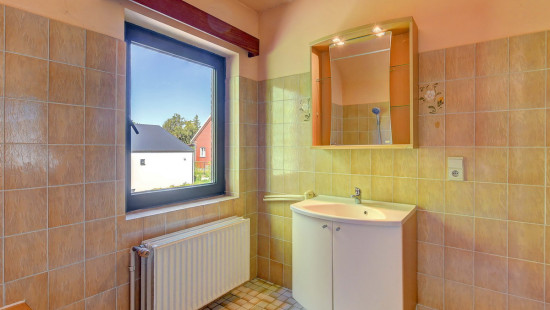
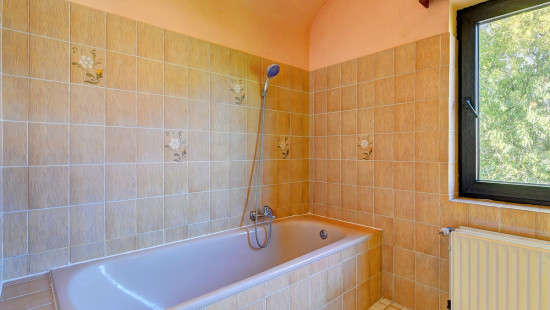
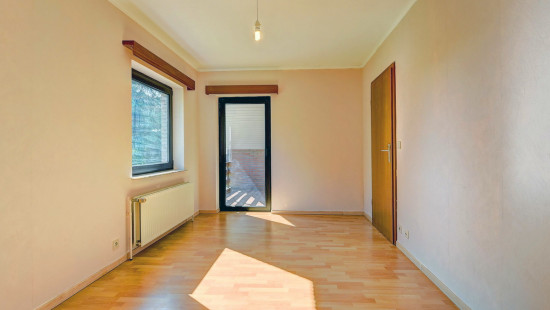
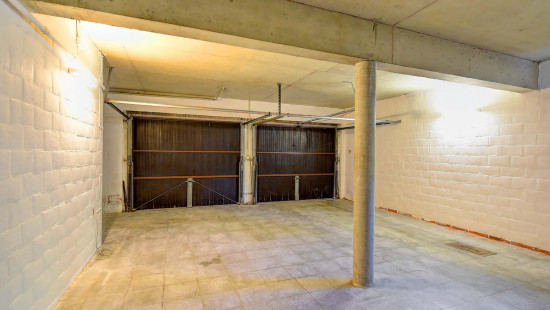
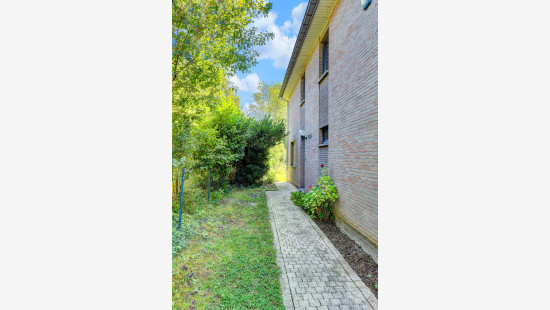
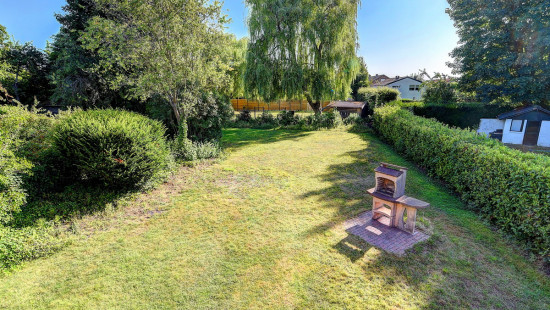
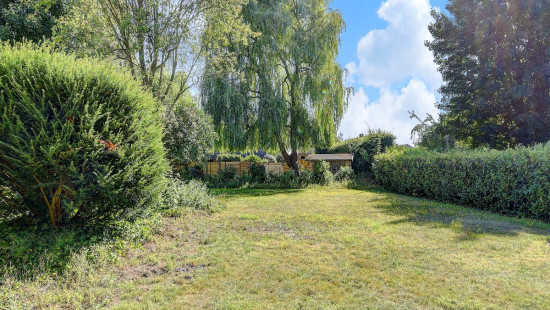
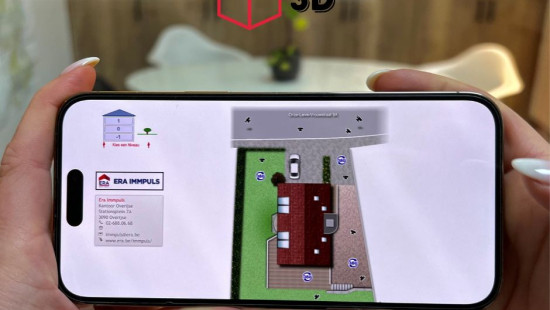
House
Detached / open construction
4 bedrooms
2 bathroom(s)
204 m² habitable sp.
793 m² ground sp.
E
Property code: 1399108
Description of the property
Specifications
Characteristics
General
Habitable area (m²)
204.00m²
Soil area (m²)
793.00m²
Surface type
Brut
Plot orientation
North-East
Orientation frontage
South-West
Surroundings
Green surroundings
Residential
Close to public transport
Taxable income
€3004,00
Comfort guarantee
Basic
Heating
Heating type
Central heating
Heating elements
Stove(s)
Radiators
Heating material
Gas
Miscellaneous
Joinery
PVC
Double glazing
Isolation
Detailed information on request
Warm water
Gas boiler
Building
Year built
1982
Lift present
No
Details
Entrance hall
Toilet
Living room, lounge
Kitchen
Night hall
Bedroom
Bedroom
Shower room
Bedroom
Toilet
Office
Bedroom
Bathroom
Garage
Basement
Terrace
Garden
Technical and legal info
General
Protected heritage
No
Recorded inventory of immovable heritage
No
Energy & electricity
Electrical inspection
Inspection report - non-compliant
Utilities
Detailed information on request
Energy performance certificate
Yes
Energy label
E
Certificate number
20250814-0003664459-RES-1
Calculated specific energy consumption
448
Planning information
Urban Planning Permit
Permit issued
Urban Planning Obligation
Yes
In Inventory of Unexploited Business Premises
No
Subject of a Redesignation Plan
No
Subdivision Permit Issued
Yes
Pre-emptive Right to Spatial Planning
No
Urban destination
Woongebied met landelijk karakter
Flood Area
Property not located in a flood plain/area
P(arcel) Score
klasse A
G(building) Score
klasse A
Renovation Obligation
Van toepassing/Applicable
In water sensetive area
Niet van toepassing/Non-applicable
Close
