
Charming renovated house in the centre of Overijse
Sold
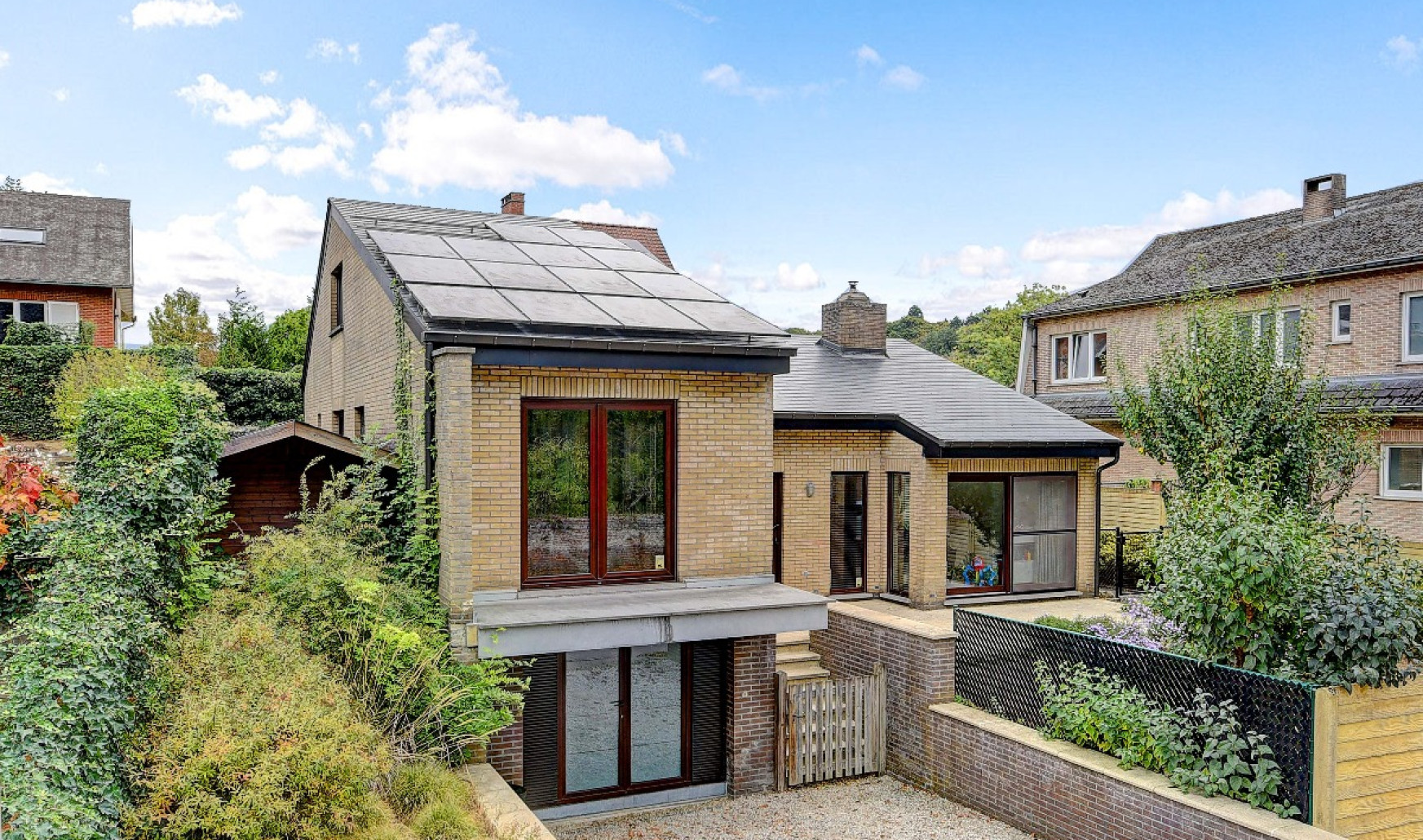
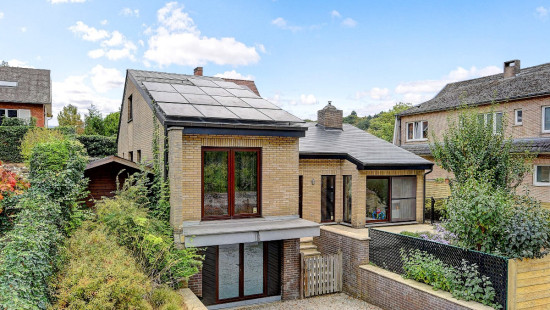
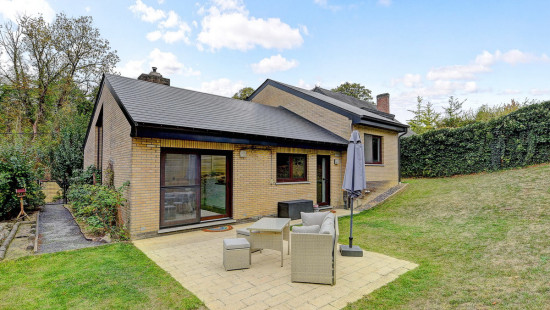
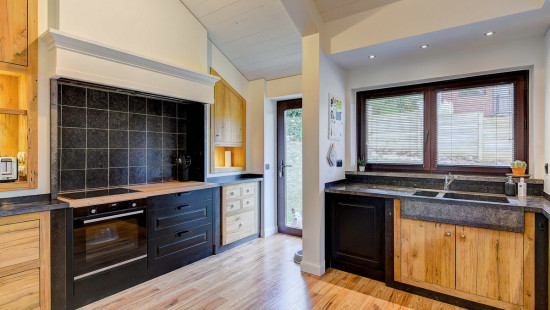
Show +20 photo(s)
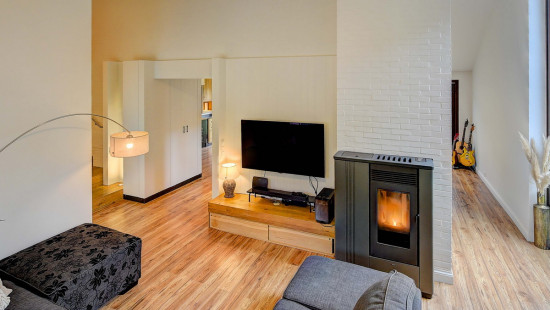
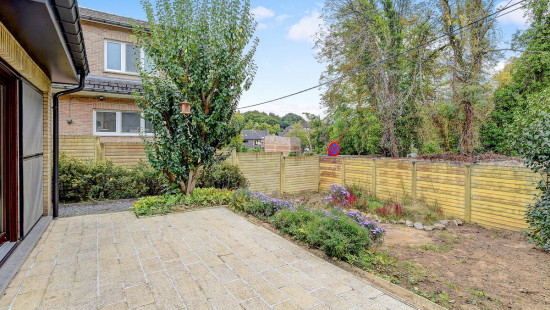
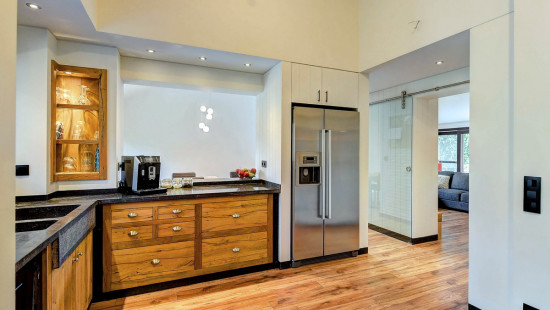
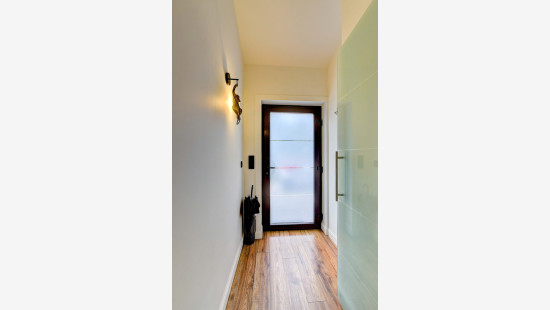
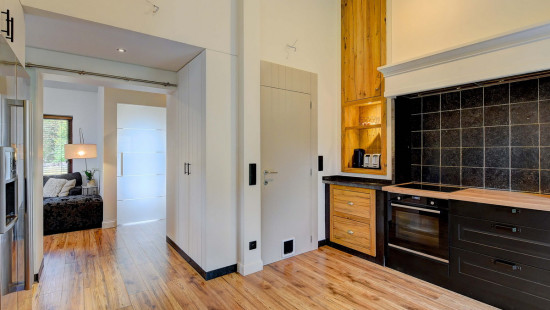
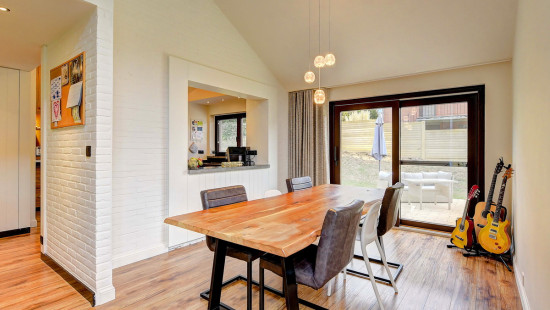
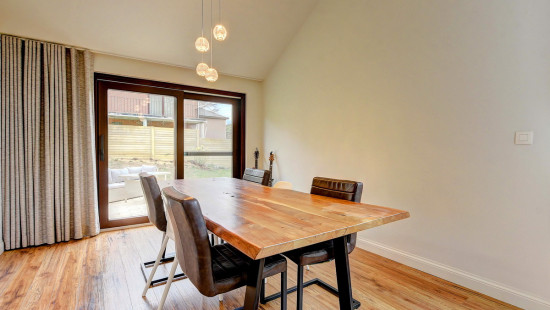
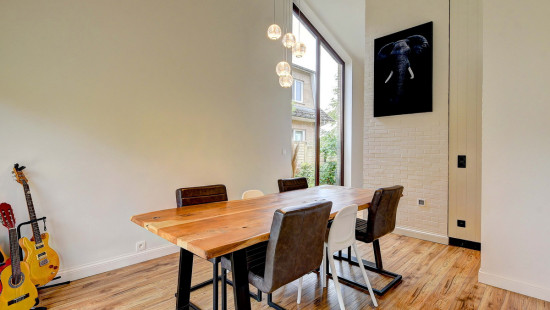
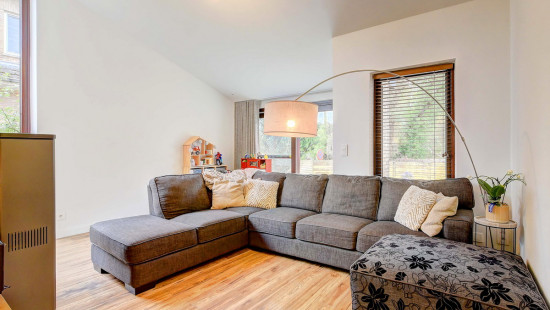
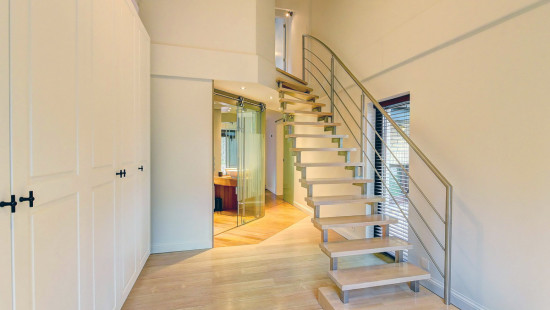
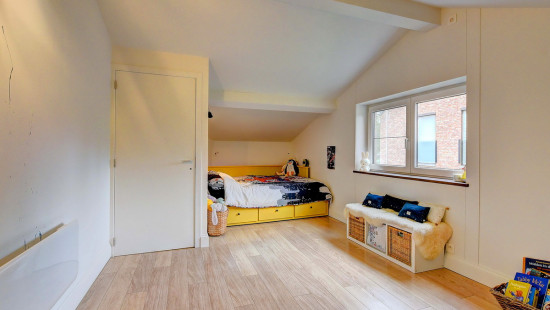
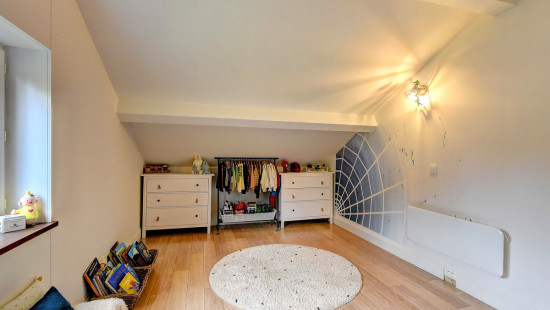
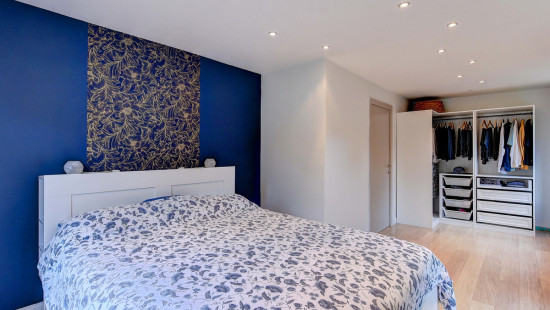
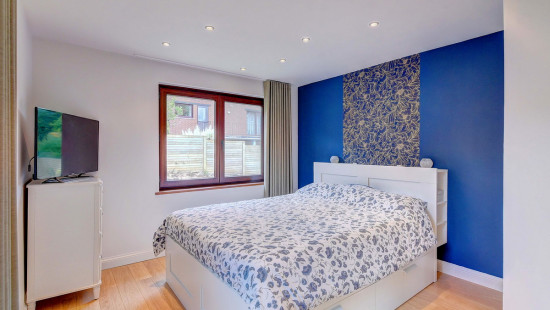
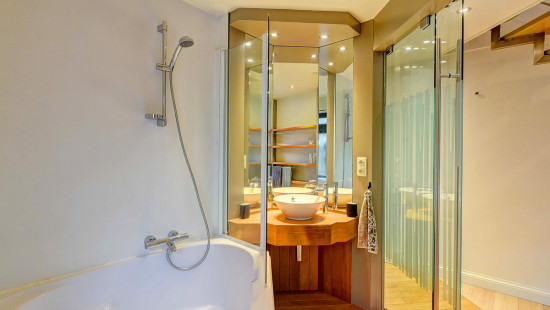
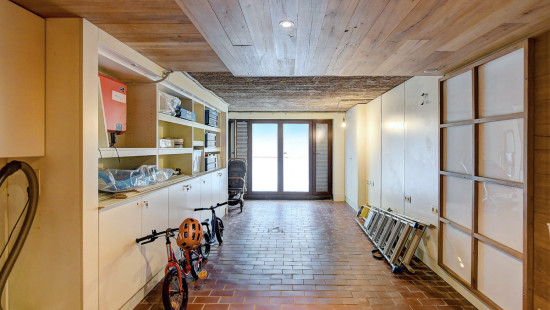
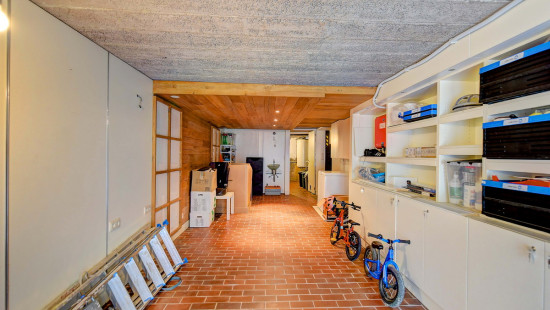
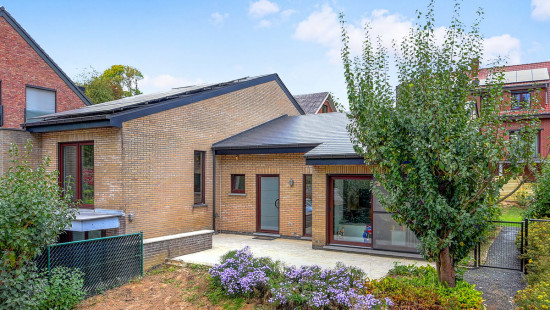
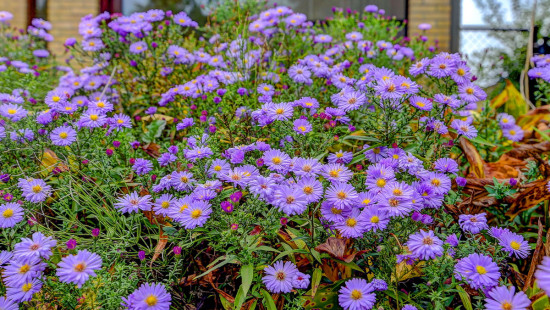
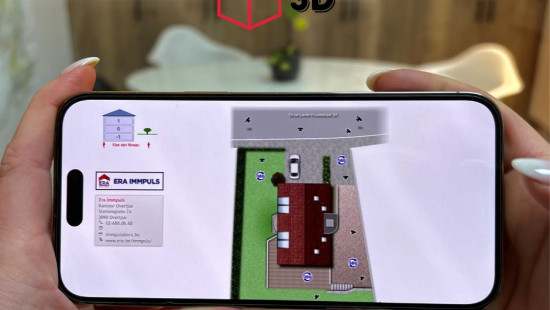
House
Detached / open construction
2 bedrooms (3 possible)
1 bathroom(s)
224 m² habitable sp.
504 m² ground sp.
C
Property code: 1409077
Description of the property
Specifications
Characteristics
General
Habitable area (m²)
224.00m²
Soil area (m²)
504.00m²
Surface type
Brut
Plot orientation
North-East
Orientation frontage
South-West
Surroundings
Centre
Green surroundings
Rural
Near school
Close to public transport
Access roads
Taxable income
€2431,00
Comfort guarantee
Basic
Heating
Heating type
Individual heating
Heating elements
Photovoltaic panel
Direct heating
Pelletkachel
Heating material
Electricity
Pellets
Miscellaneous
Joinery
PVC
Double glazing
Isolation
Glazing
Detailed information on request
Roof insulation
Warm water
Electric boiler
Building
Year built
1975
Lift present
No
Solar panels
Solar panels
Solar panels present - Included in the price
Details
Entrance hall
Living room, lounge
Dining room
Kitchen
Toilet
Bedroom
Bathroom
Office
Bedroom
Garage
Basement
Garden
Parking space
Technical and legal info
General
Protected heritage
No
Recorded inventory of immovable heritage
No
Energy & electricity
Utilities
Electricity
Natural gas present in the street
Sewer system connection
Photovoltaic panels
Water softener
Energy performance certificate
Yes
Energy label
C
Certificate number
20250926-0002483799-RES-4
Calculated specific energy consumption
266
Planning information
Urban Planning Permit
Permit issued
Urban Planning Obligation
Yes
In Inventory of Unexploited Business Premises
No
Subject of a Redesignation Plan
No
Subdivision Permit Issued
Yes
Pre-emptive Right to Spatial Planning
No
Urban destination
Natuurgebied;Woongebied
Flood Area
Property not located in a flood plain/area
P(arcel) Score
klasse D
G(building) Score
klasse D
Renovation Obligation
Niet van toepassing/Non-applicable
In water sensetive area
Niet van toepassing/Non-applicable
Close
