
Beautifully renovated family home with a lovely plot!
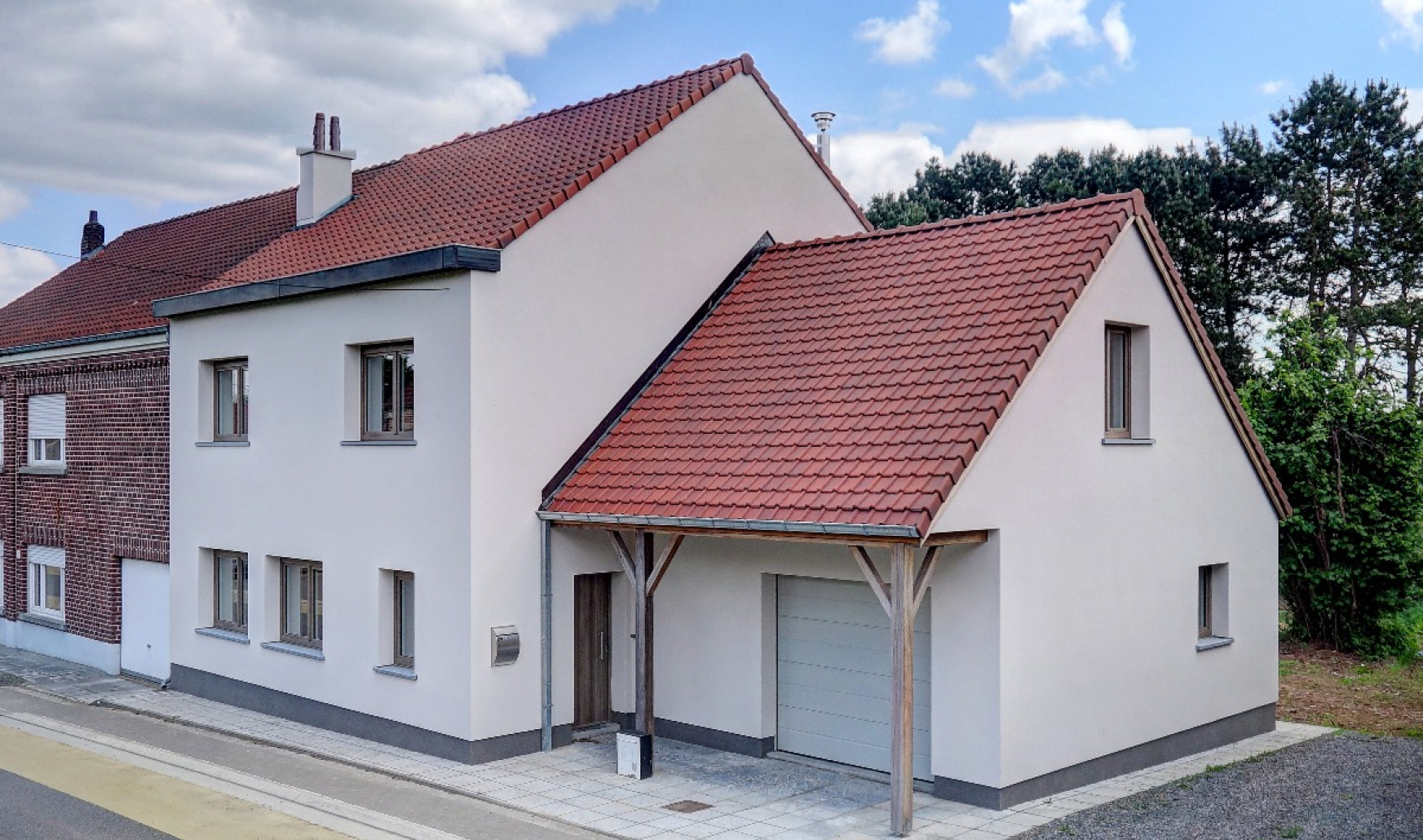
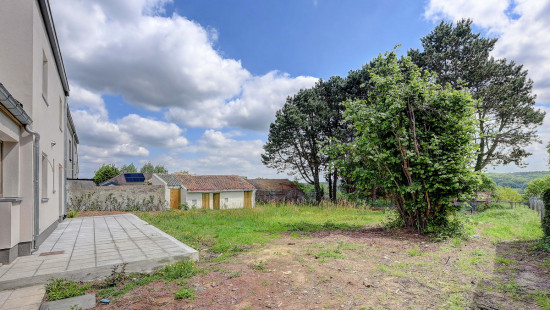


Show +22 photo(s)

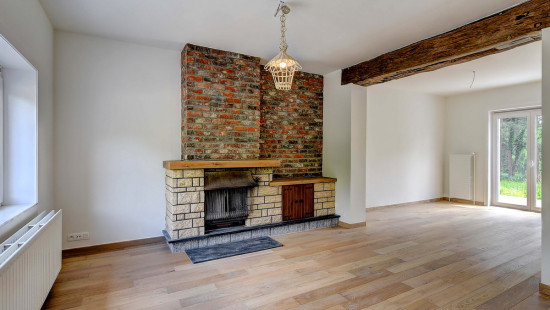
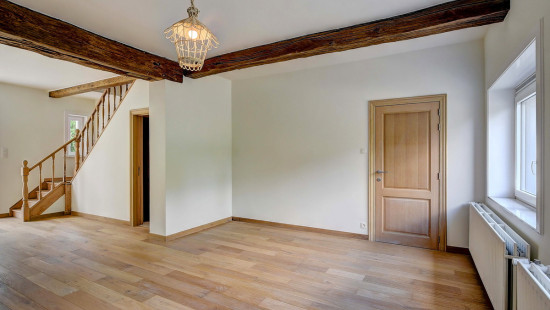
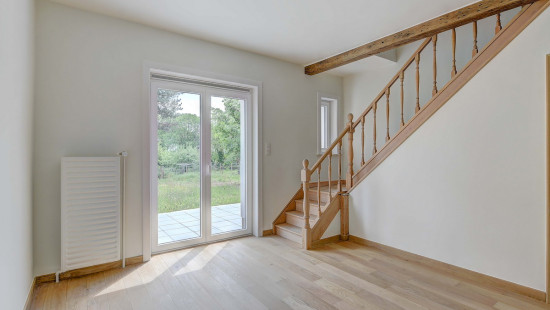
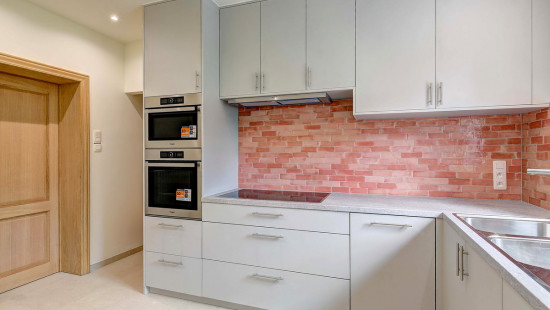
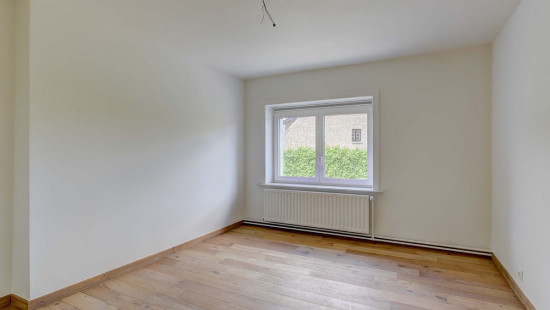

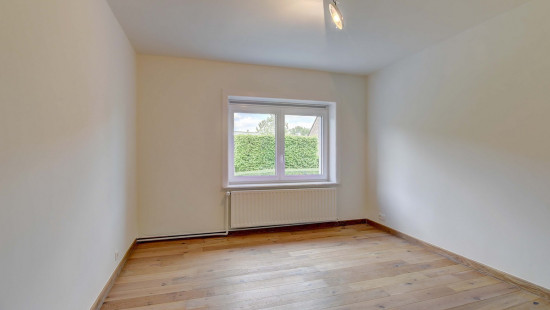


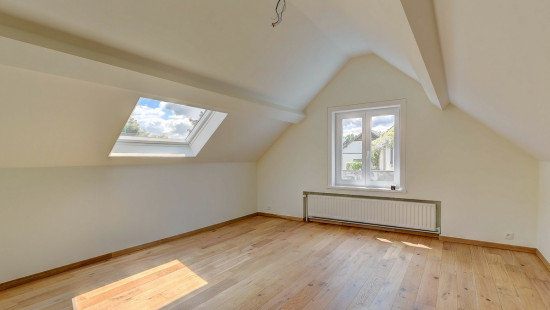
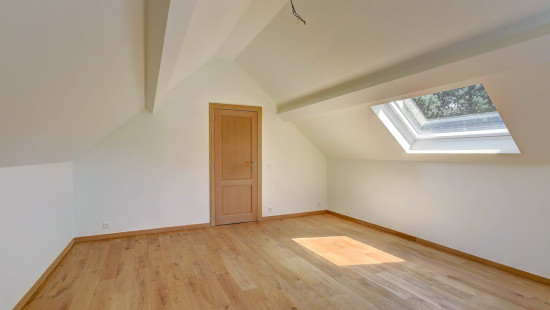
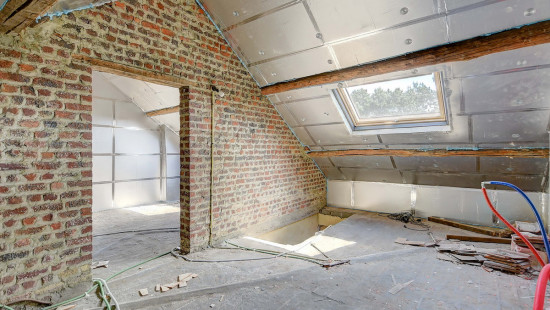

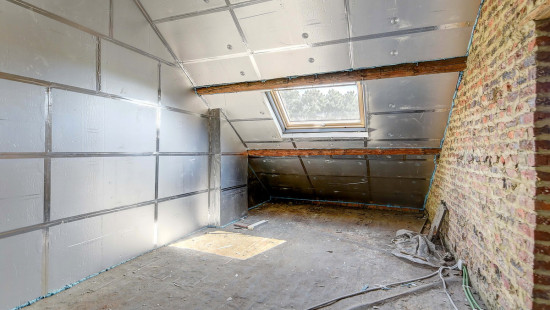
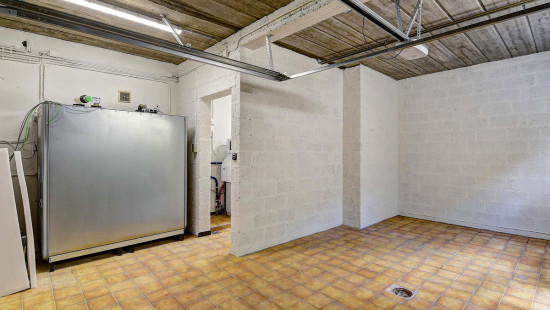

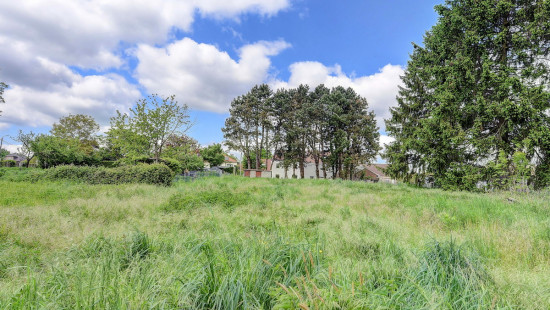
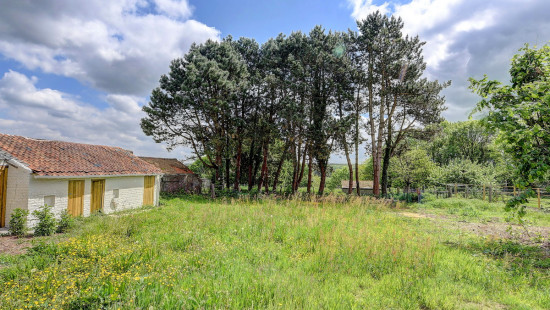

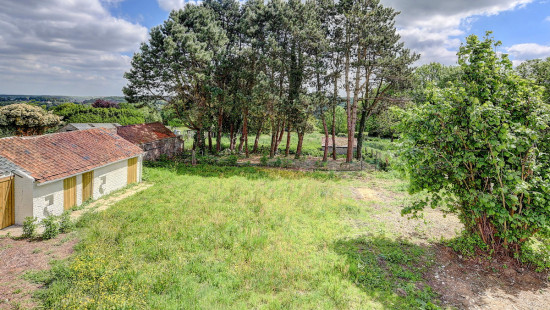
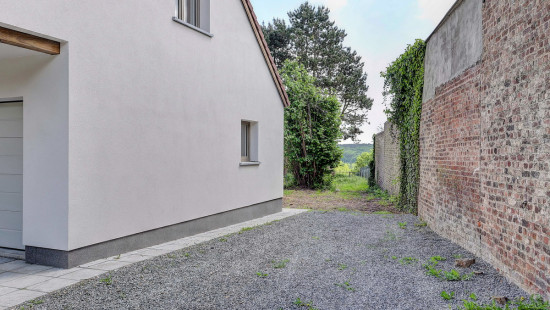
House
Semi-detached
4 bedrooms
1 bathroom(s)
185 m² habitable sp.
4,566 m² ground sp.
B
Property code: 1409841
Description of the property
Specifications
Characteristics
General
Habitable area (m²)
185.00m²
Soil area (m²)
4566.00m²
Surface type
Brut
Plot orientation
South-East
Orientation frontage
North-West
Surroundings
Green surroundings
Rural
Close to public transport
Access roads
Taxable income
€1848,00
Heating
Heating type
Central heating
Heating elements
Radiators
Heating material
Fuel oil
Miscellaneous
Joinery
PVC
Double glazing
Isolation
Detailed information on request
Façade insulation
Roof insulation
Warm water
Boiler on central heating
Building
Year built
from 1919 to 1930
Lift present
No
Details
Entrance hall
Living room, lounge
Kitchen
Bedroom
Bedroom
Bedroom
Bedroom
Bathroom
Attic
Basement
Garage
Garden
Technical and legal info
General
Protected heritage
No
Recorded inventory of immovable heritage
No
Energy & electricity
Utilities
Electricity
Natural gas present in the street
Sewer system connection
Energy performance certificate
Yes
Energy label
B
Certificate number
20250505-0003588769-RES-1
Calculated specific energy consumption
122
Planning information
Urban Planning Permit
Property built before 1962
Urban Planning Obligation
Yes
In Inventory of Unexploited Business Premises
No
Subject of a Redesignation Plan
No
Subdivision Permit Issued
No
Pre-emptive Right to Spatial Planning
No
Urban destination
Woongebied met landelijk karakter
Flood Area
Property not located in a flood plain/area
P(arcel) Score
klasse A
G(building) Score
klasse A
Renovation Obligation
Niet van toepassing/Non-applicable
In water sensetive area
Niet van toepassing/Non-applicable
Close
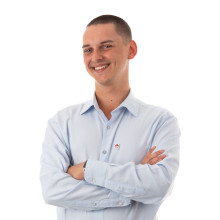
Downloads
- asbestattest Bollestraat 69 3090 Overijse V2.pdf
- EPC Bollestraat 69.pdf
- Bodemattest - Bollestraat 69 - huis.pdf
- Bodemattest - Bollestraat 69 - serre.pdf
- Bodemattest - Bollestraat 69 - tuin.pdf
- Bodemattest - Bollestraat 69 - weiland.pdf
- SI Bollestraat 69 - huis.pdf
- SI Bollestraat 69 - serre.pdf
- SI Bollestraat 69 - tuin.pdf
- SI Bollestraat 69 - weiland.pdf