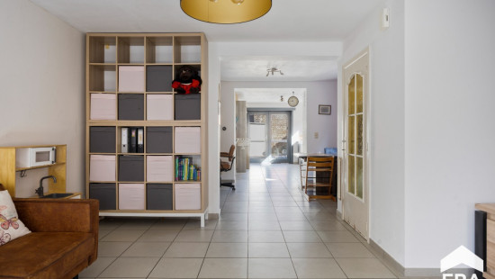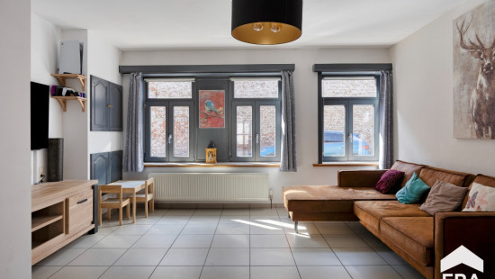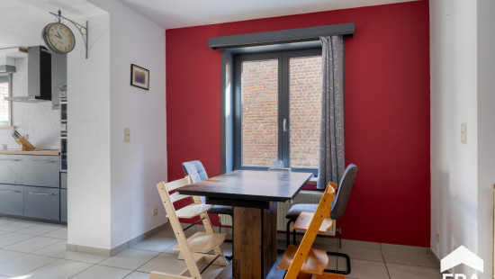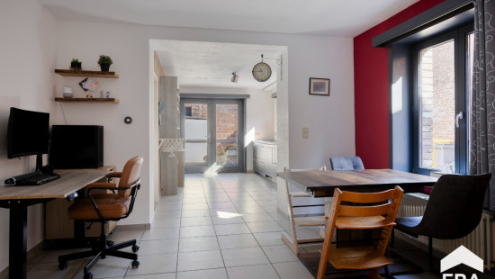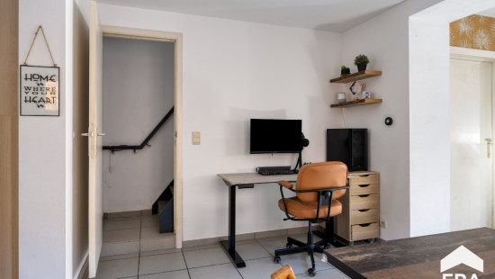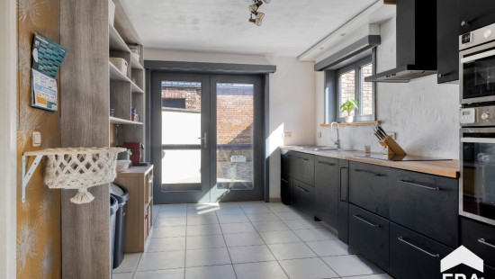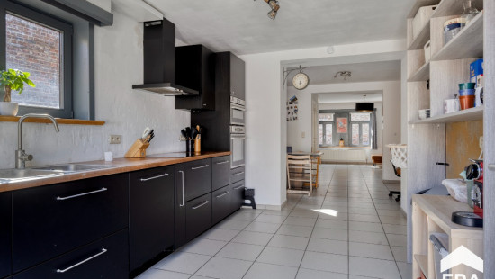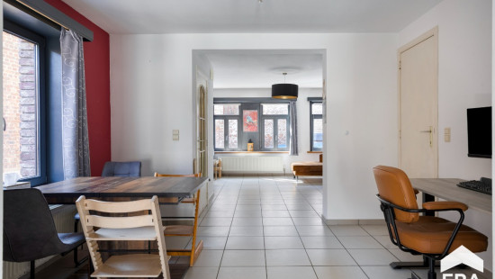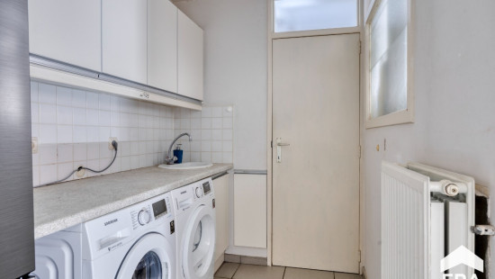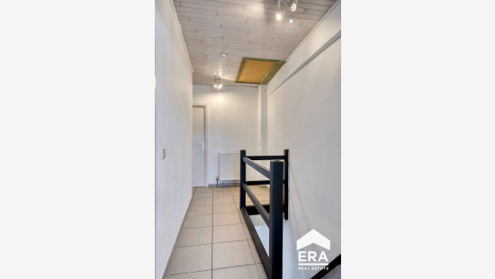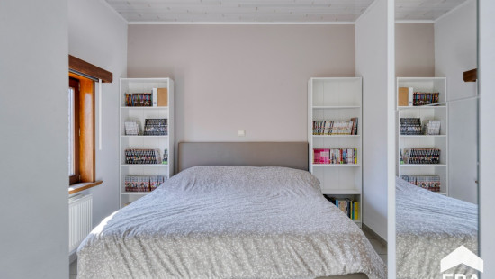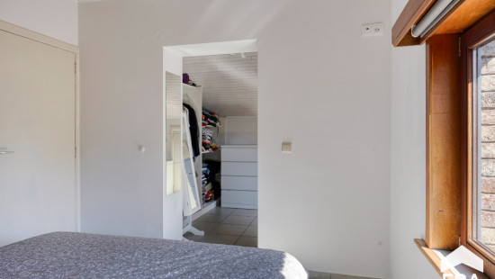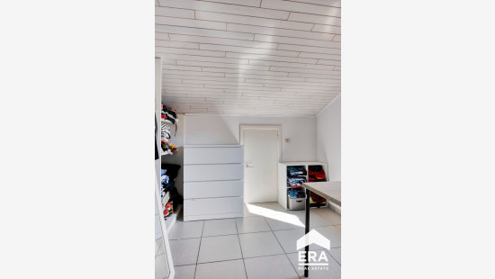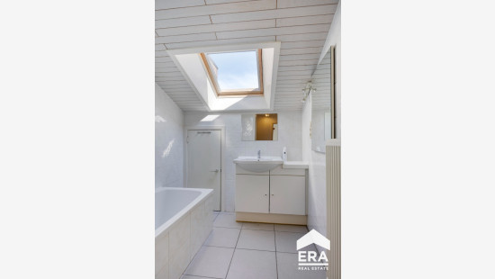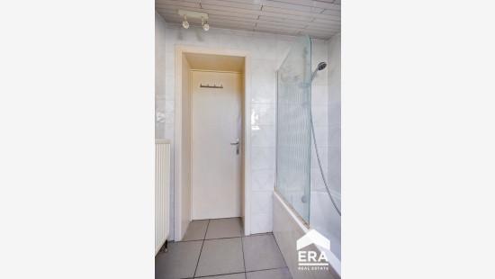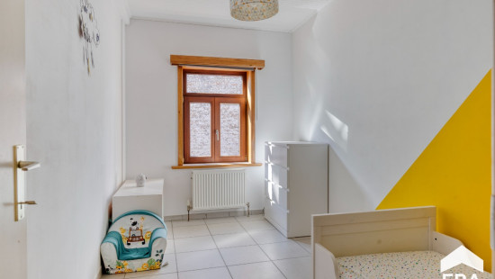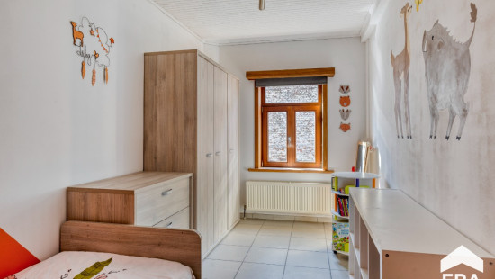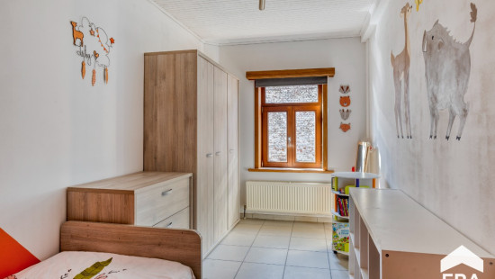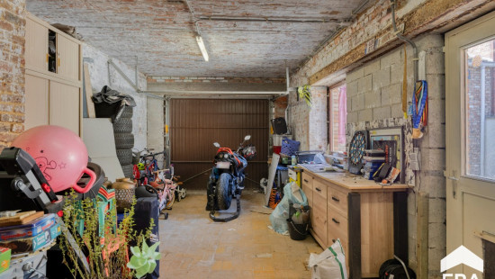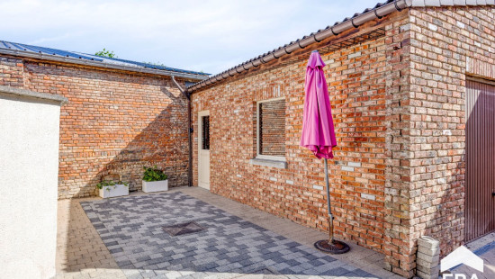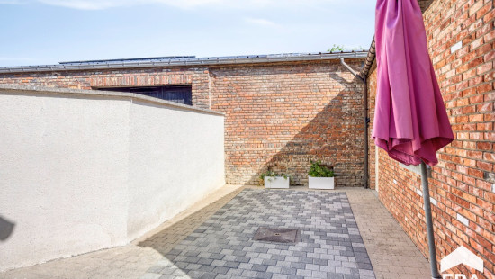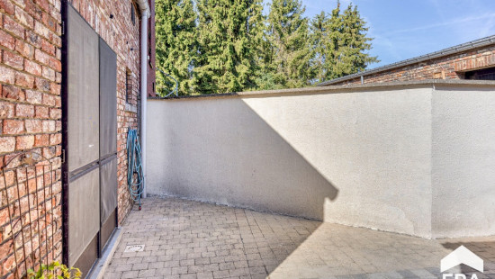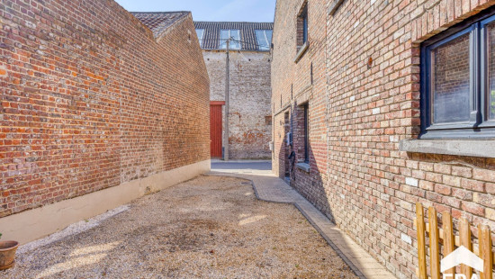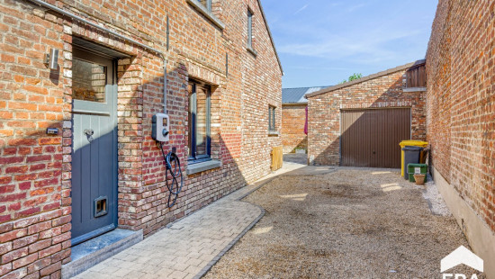
House
Semi-detached
3 bedrooms
1 bathroom(s)
129 m² habitable sp.
186 m² ground sp.
C
Property code: 1388151
Description of the property
Specifications
Characteristics
General
Habitable area (m²)
129.00m²
Soil area (m²)
186.00m²
Width surface (m)
9.00m
Surface type
Net
Plot orientation
North-West
Orientation frontage
South-East
Surroundings
Town centre
Residential
Rural
Near school
Close to public transport
Taxable income
€580,00
Comfort guarantee
Basic
Heating
Heating type
Central heating
Heating elements
Radiators
Heating material
Gas
Miscellaneous
Joinery
Wood
Super-insulating high-efficiency glass
Isolation
Roof
Glazing
Roof insulation
Warm water
Flow-through system on central heating
Building
Year built
van 1875 tot 1899
Lift present
No
Details
Living room, lounge
Dining room
Entrance hall
Storage
Toilet
Kitchen
Garage
Bedroom
Bedroom
Bedroom
Bathroom
Night hall
Attic
Garden
Technical and legal info
General
Protected heritage
No
Recorded inventory of immovable heritage
No
Energy & electricity
Electrical inspection
Inspection report - compliant
Utilities
Gas
Electricity
Rainwater well
Sewer system connection
City water
Electricity automatic fuse
Electricity modern
Energy performance certificate
Yes
Energy label
C
Certificate number
20250618-0003628498-RES-1
Calculated specific energy consumption
273
Planning information
Urban Planning Permit
Property built before 1962
Urban Planning Obligation
No
In Inventory of Unexploited Business Premises
No
Subject of a Redesignation Plan
No
Summons
Geen rechterlijke herstelmaatregel of bestuurlijke maatregel opgelegd
Subdivision Permit Issued
No
Pre-emptive Right to Spatial Planning
No
Urban destination
Woongebied met een culturele, historische en/of esthetische waarde
Flood Area
Property not located in a flood plain/area
P(arcel) Score
klasse D
G(building) Score
klasse D
Renovation Obligation
Niet van toepassing/Non-applicable
In water sensetive area
Niet van toepassing/Non-applicable
Close



