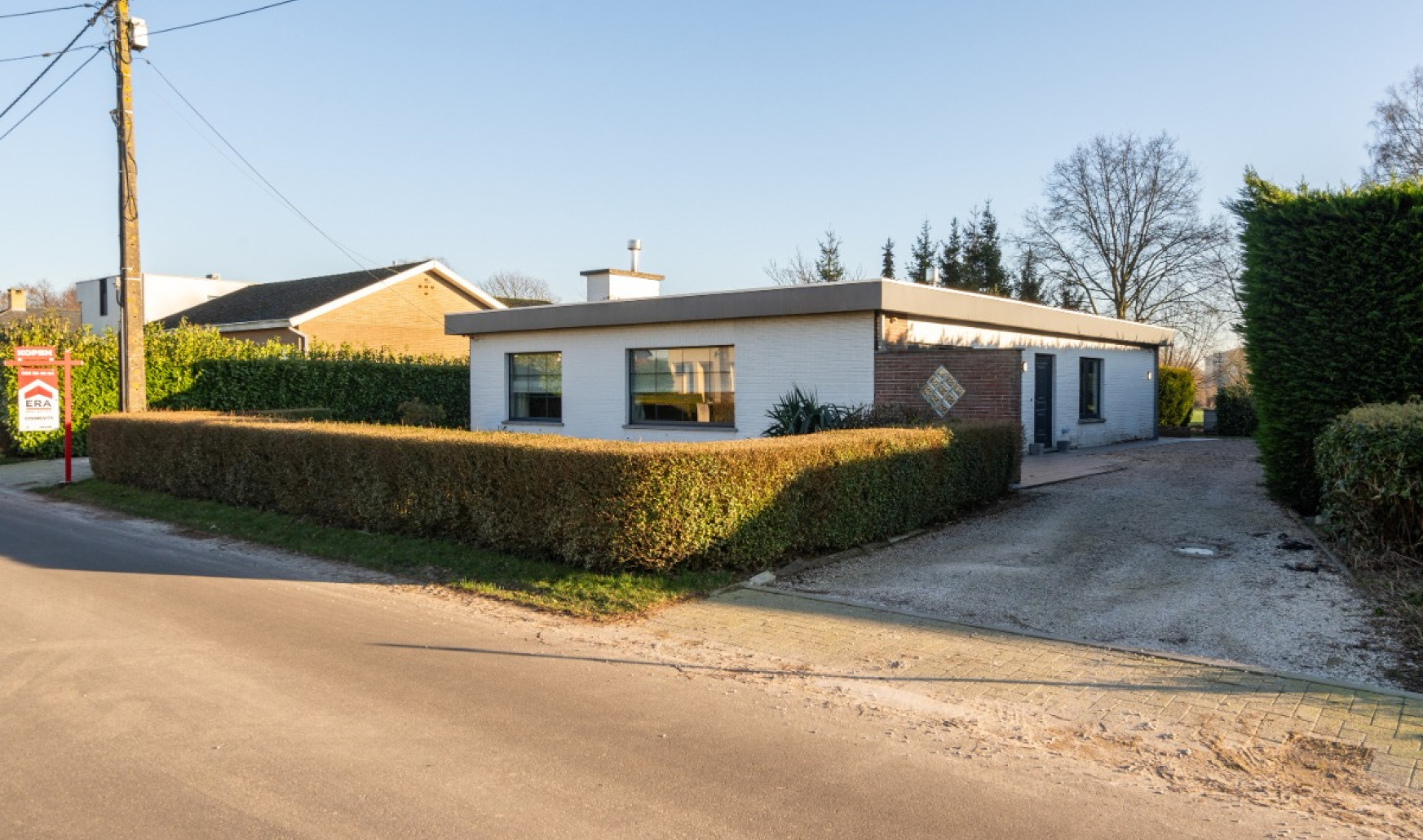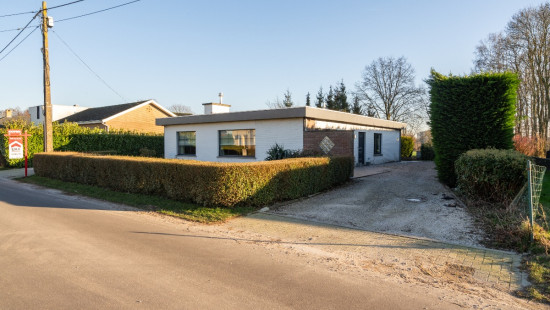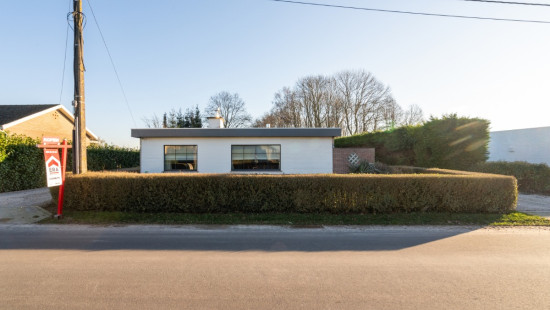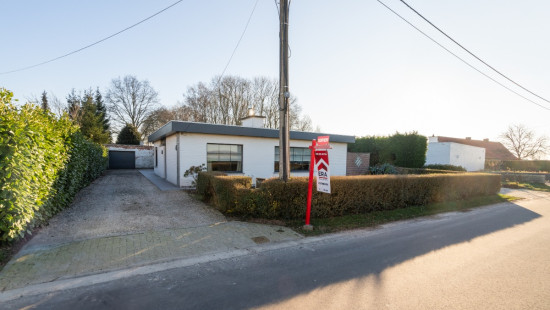
Super gelegen laagbouwvilla met 4 slaapkamers te Oudenaarde
Viewed 12 times in the last 7 days
Sold
House
Detached / open construction
4 bedrooms
1 bathroom(s)
171 m² habitable sp.
1,140 m² ground sp.
E
Property code: 1235890
Description of the property
Specifications
Characteristics
General
Habitable area (m²)
171.00m²
Soil area (m²)
1140.00m²
Surface type
Netto
Plot orientation
South
Orientation frontage
North
Surroundings
Green surroundings
Unobstructed view
Access roads
Taxable income
€892,00
Heating
Heating type
Central heating
Heating elements
Radiators with thermostatic valve
Heating material
Fuel oil
Miscellaneous
Joinery
PVC
Double glazing
Isolation
Glazing
Cavity wall
Roof insulation
Warm water
Flow-through system on central heating
Building
Year built
1968
Lift present
No
Details
Entrance hall
Bathroom
Bedroom
Bedroom
Bedroom
Night hall
Bedroom
Storage
Living room, lounge
Kitchen
Storage
Toilet
Garage
Technical and legal info
General
Protected heritage
No
Recorded inventory of immovable heritage
No
Energy & electricity
Utilities
Electricity
Rainwater well
Natural gas present in the street
City water
Internet
Detailed information on request
Energy performance certificate
Yes
Energy label
E
Certificate number
3090884-RES-1
Calculated specific energy consumption
408
Planning information
Urban Planning Permit
Permit issued
Urban Planning Obligation
Yes
In Inventory of Unexploited Business Premises
No
Subject of a Redesignation Plan
No
Summons
Geen rechterlijke herstelmaatregel of bestuurlijke maatregel opgelegd
Subdivision Permit Issued
Yes
Pre-emptive Right to Spatial Planning
No
Urban destination
Woongebied met landelijk karakter
Flood Area
Property not located in a flood plain/area
P(arcel) Score
klasse A
G(building) Score
klasse A
Renovation Obligation
Van toepassing/Applicable
ERA COOREVITS
Emiel Erregat
Close
Sold



