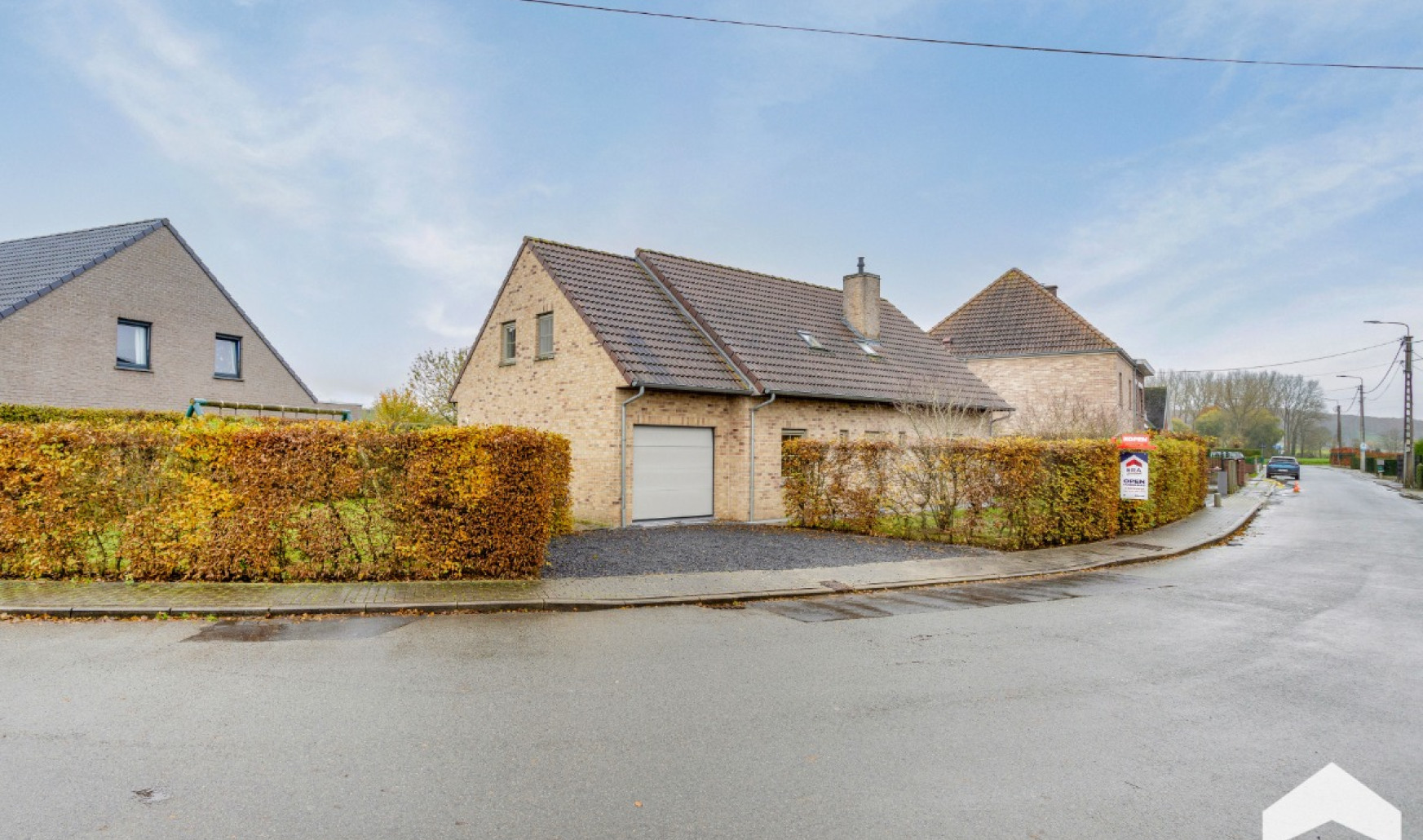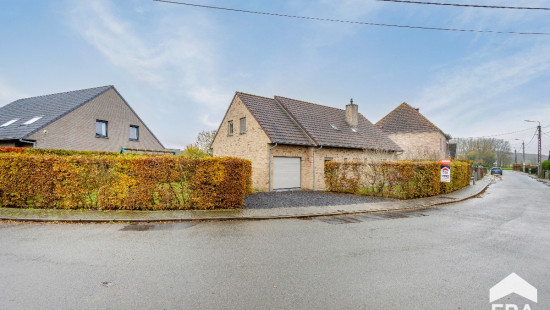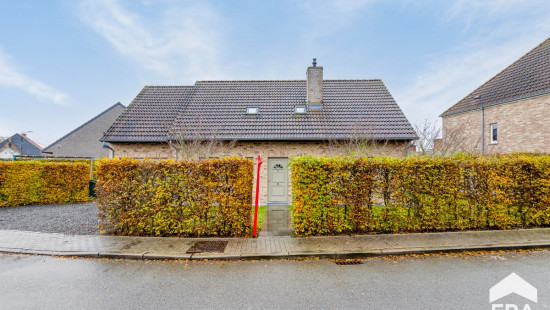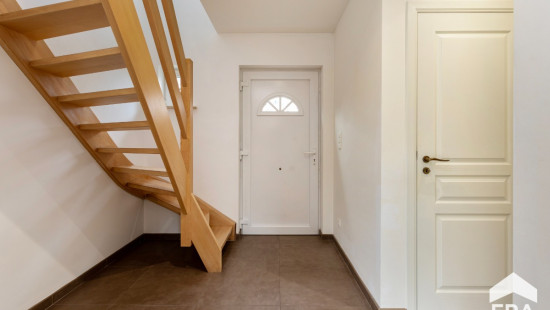
Ruime en instapklare woning te koop in Oudenaarde
Viewed 84 times in the last 7 days
€ 475 000
House
Detached / open construction
3 bedrooms (5 possible)
1 bathroom(s)
201 m² habitable sp.
544 m² ground sp.
C
Property code: 1250490
Description of the property
Specifications
Characteristics
General
Habitable area (m²)
201.00m²
Soil area (m²)
544.00m²
Surface type
Netto
Plot orientation
South
Orientation frontage
North
Surroundings
City outskirts
Town centre
Close to public transport
Access roads
Heating
Heating type
Central heating
Heating elements
Radiators
Radiators with thermostatic valve
Heating material
Gas
Miscellaneous
Joinery
PVC
Double glazing
Super-insulating high-efficiency glass
Isolation
Roof
Cavity insulation
Glazing
Detailed information on request
Cavity wall
See specifications
Double glazing
Roof insulation
Warm water
Flow-through system on central heating
Building
Year built
2005
Lift present
No
Details
Night hall
Toilet
Dressing room, walk-in closet
Bedroom
Bedroom
Bathroom
Dressing room, walk-in closet
Bedroom
Office
Entrance hall
Toilet
Living room, lounge
Kitchen
Garage
Attic
Technical and legal info
General
Protected heritage
No
Recorded inventory of immovable heritage
No
Energy & electricity
Electrical inspection
Inspection report - compliant
Utilities
Gas
Electricity
Rainwater well
Sewer system connection
Cable distribution
City water
ISDN connection
Internet
Energy performance certificate
Yes
Energy label
C
Certificate number
2799254-RES-1
Calculated specific energy consumption
221
Planning information
Urban Planning Permit
Permit issued
Urban Planning Obligation
Yes
In Inventory of Unexploited Business Premises
No
Subject of a Redesignation Plan
No
Summons
Geen rechterlijke herstelmaatregel of bestuurlijke maatregel opgelegd
Subdivision Permit Issued
Yes
Pre-emptive Right to Spatial Planning
No
Urban destination
Residential area
Flood Area
Property not located in a flood plain/area
P(arcel) Score
klasse D
G(building) Score
klasse D
Renovation Obligation
Niet van toepassing/Non-applicable
Close
Interested?



