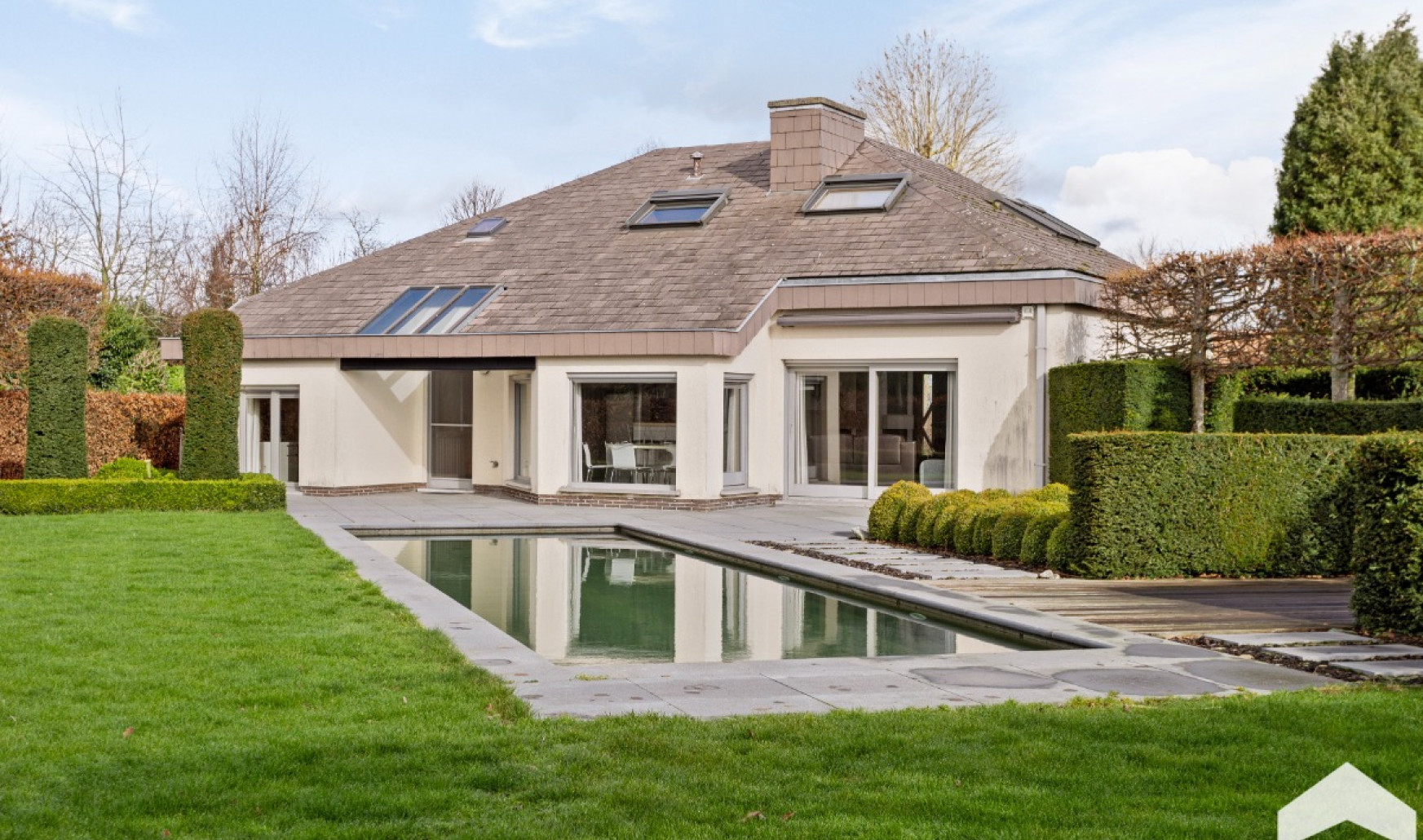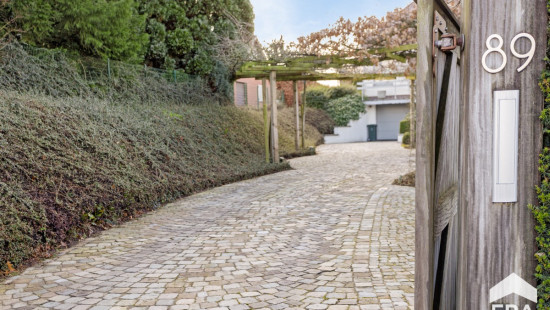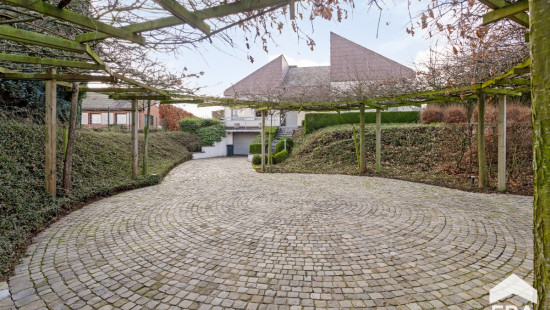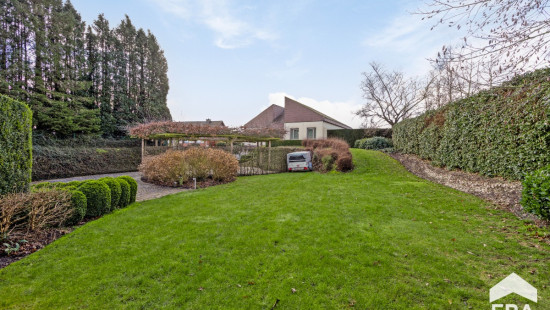
House
Detached / open construction
4 bedrooms
1 bathroom(s)
204 m² habitable sp.
2,940 m² ground sp.
C
Property code: 1234489
Description of the property
Specifications
Characteristics
General
Habitable area (m²)
204.00m²
Soil area (m²)
2940.00m²
Surface type
Netto
Plot orientation
South-West
Orientation frontage
North-East
Surroundings
City outskirts
Town centre
Close to public transport
Unobstructed view
Taxable income
€1059,00
Heating
Heating type
Central heating
Heating elements
Radiators
Radiators with thermostatic valve
Heating material
Fuel oil
Miscellaneous
Joinery
Wood
Double glazing
Isolation
Roof
Glazing
Detailed information on request
Cavity wall
Warm water
Boiler on central heating
Building
Year built
1987
Miscellaneous
Videophone
Lift present
No
Solar panels
Solar panels
Solar panels present - Included in the price
Details
Entrance hall
Toilet
Living room, lounge
Kitchen
Night hall
Bathroom
Bedroom
Bedroom
Bedroom
Office
Garage
Storage
Wellness area
Night hall
Bedroom
Office
Technical and legal info
General
Protected heritage
No
Recorded inventory of immovable heritage
No
Energy & electricity
Utilities
Electricity
Natural gas present in the street
City water
Internet
Detailed information on request
Energy performance certificate
Yes
Energy label
C
Certificate number
2722739-RES-2
Calculated specific energy consumption
294
Planning information
Urban Planning Permit
Permit issued
Urban Planning Obligation
No
In Inventory of Unexploited Business Premises
No
Subject of a Redesignation Plan
No
Summons
Geen rechterlijke herstelmaatregel of bestuurlijke maatregel opgelegd
Subdivision Permit Issued
No
Pre-emptive Right to Spatial Planning
No
Urban destination
Landschappelijk waardevol agrarisch gebied;Woongebied
Flood Area
Property not located in a flood plain/area
P(arcel) Score
klasse A
G(building) Score
klasse A
Renovation Obligation
Niet van toepassing/Non-applicable
ERA COOREVITS
Emiel Erregat
Close
Sold



