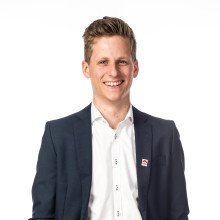
Sturdy villa with beautiful views for sale in Olsene
Sold
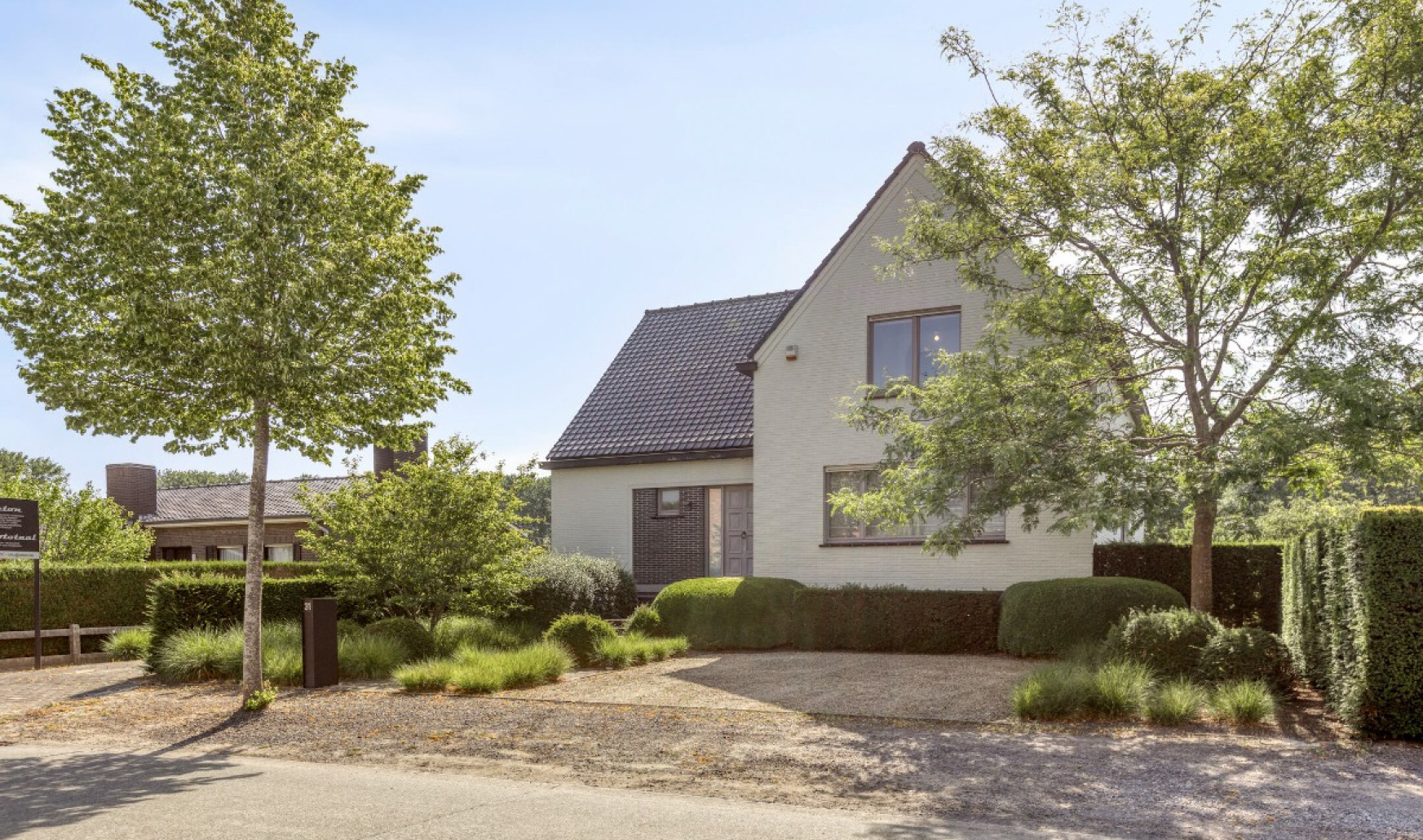
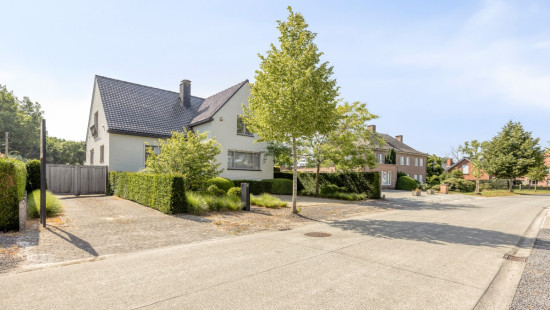
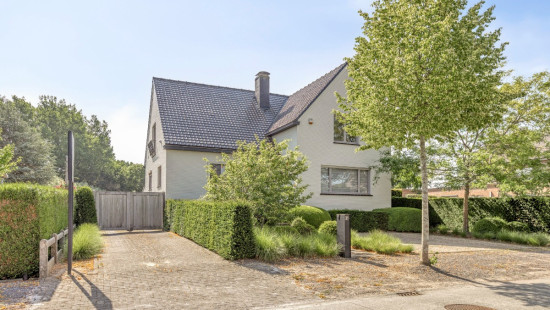
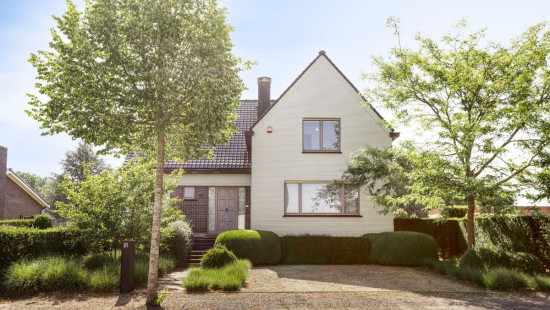
Show +26 photo(s)
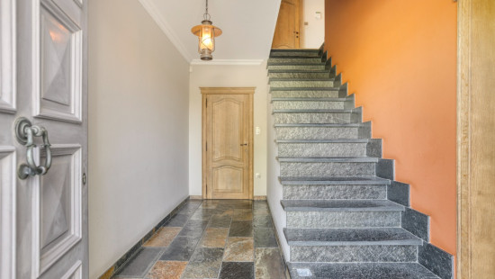
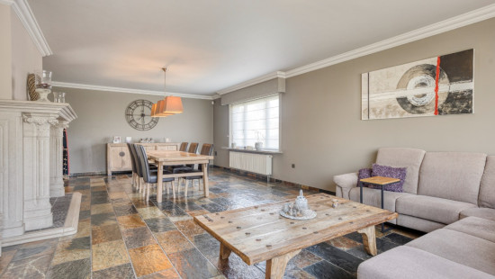
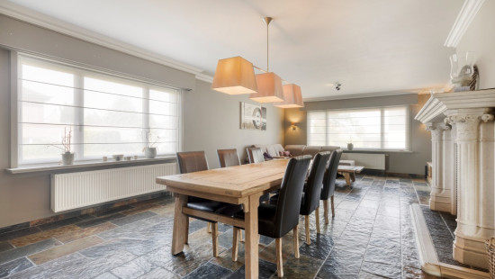
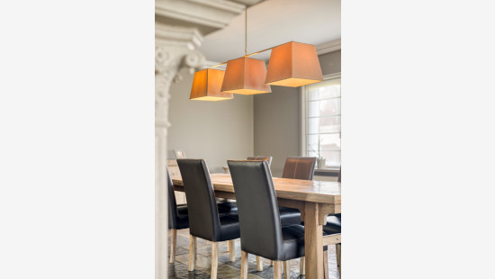
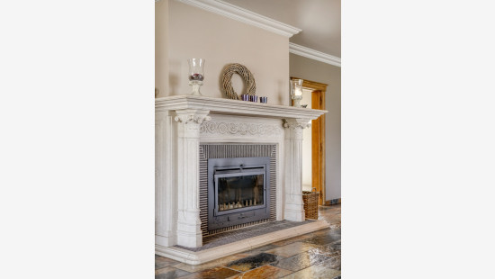
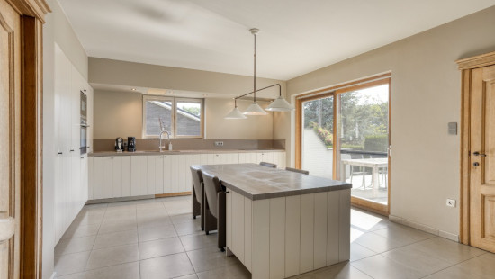
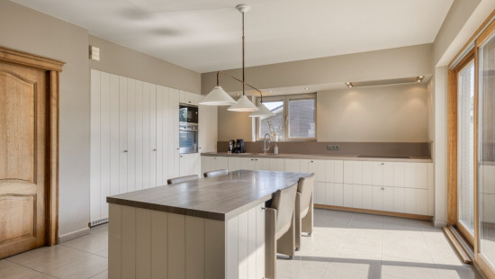
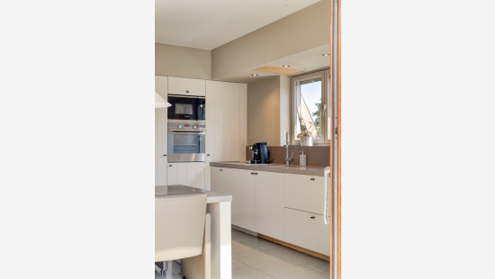
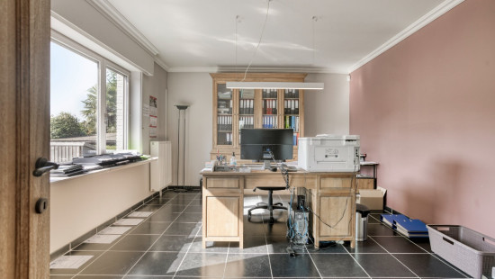
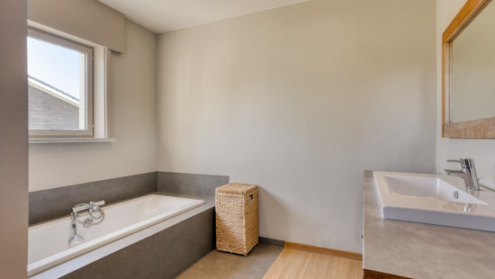
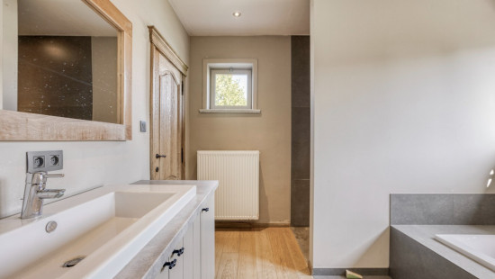
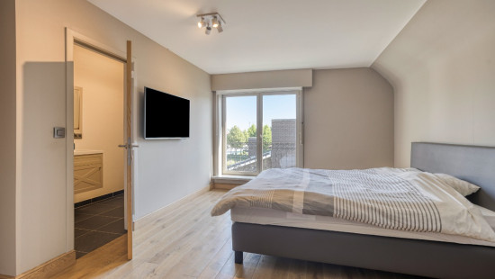
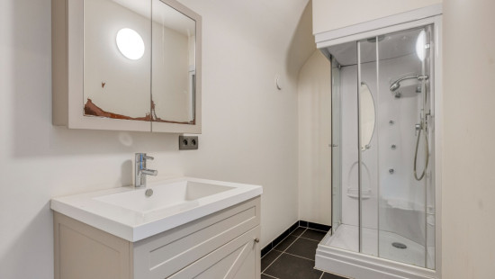
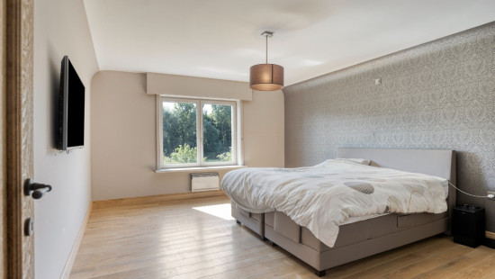
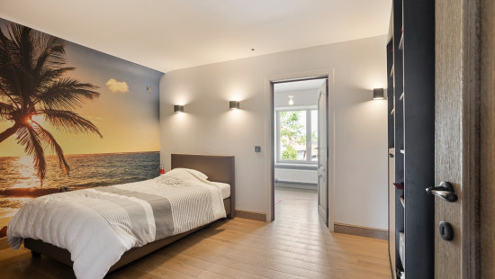
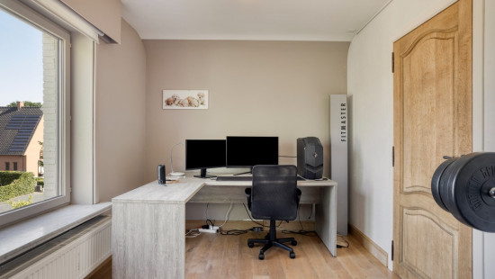
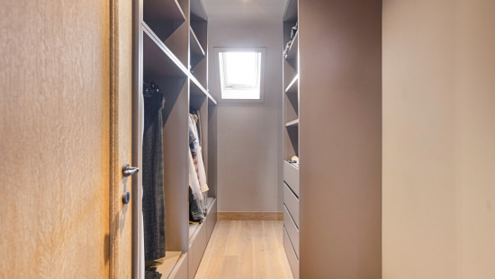
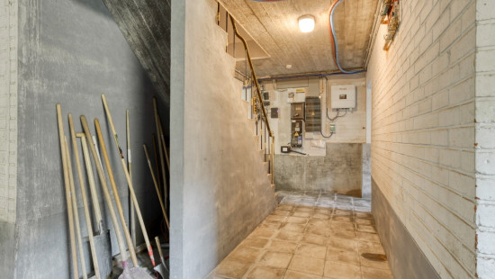
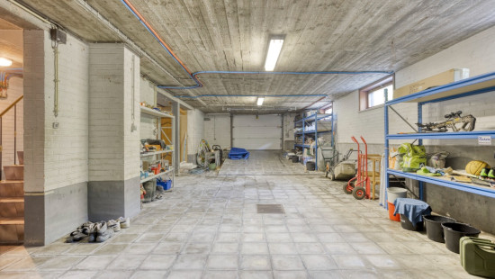
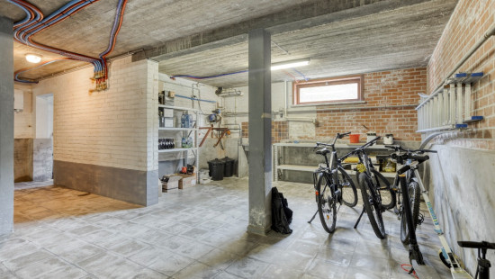
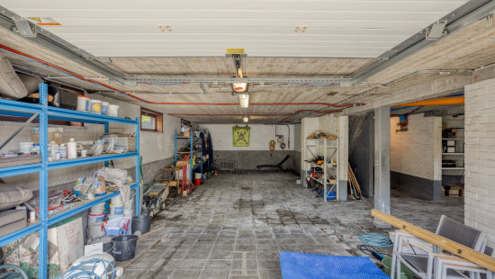
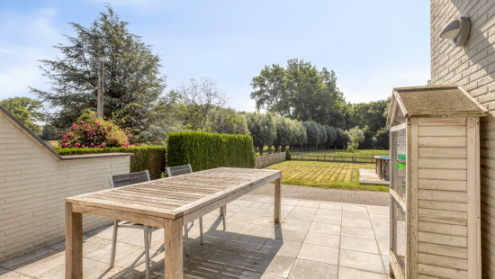
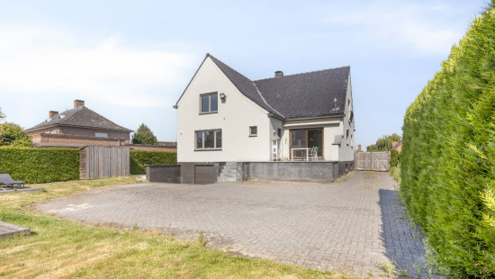
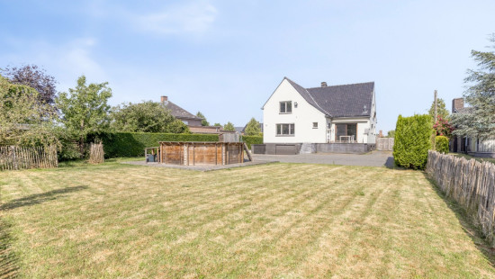
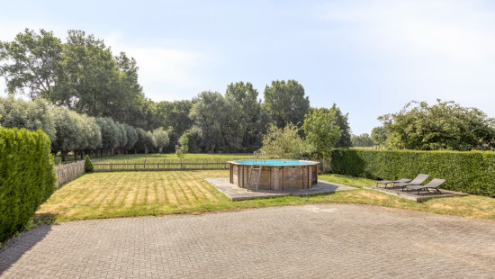
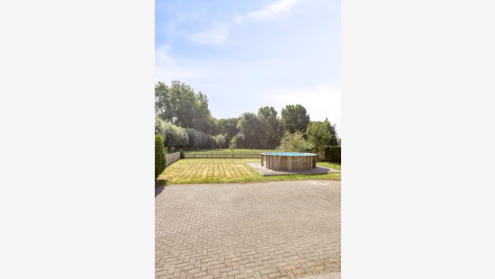
House
Detached / open construction
3 bedrooms
410 m² habitable sp.
980 m² ground sp.
B
Property code: 1387008
Description of the property
Specifications
Characteristics
General
Habitable area (m²)
410.00m²
Soil area (m²)
980.00m²
Built area (m²)
145.00m²
Width surface (m)
19.00m
Surface type
Brut
Plot orientation
South-East
Orientation frontage
North-West
Surroundings
Wooded
Green surroundings
Residential
Taxable income
€1194,00
Comfort guarantee
Basic
Heating
Heating type
Central heating
Heating elements
Radiators
Condensing boiler
Heating material
Gas
Miscellaneous
Joinery
Wood
Double glazing
Isolation
Roof
Cavity insulation
Glazing
Façade insulation
Cavity wall
Roof insulation
Warm water
Boiler on central heating
Building
Year built
1982
Amount of floors
2
Miscellaneous
Alarm
Video surveillance
Manual roller shutters
Electric roller shutters
Lift present
No
Details
Bedroom
Bedroom
Bedroom
Technical and legal info
General
Protected heritage
No
Recorded inventory of immovable heritage
No
Energy & electricity
Electrical inspection
Inspection report - compliant
Utilities
Gas
Electricity
Groundwater well
Septic tank
Rainwater well
Natural gas present in the street
Sewer system connection
Cable distribution
Photovoltaic panels
City water
Internet
Water softener
Energy performance certificate
Yes
Energy label
B
Calculated specific energy consumption
183
Planning information
Urban Planning Obligation
Yes
In Inventory of Unexploited Business Premises
No
Subject of a Redesignation Plan
No
Subdivision Permit Issued
No
Pre-emptive Right to Spatial Planning
No
P(arcel) Score
klasse A
G(building) Score
klasse A
Renovation Obligation
Niet van toepassing/Non-applicable
In water sensetive area
Niet van toepassing/Non-applicable
Close
