
Zeer ruime gezinswoning met 5 slaapkamers en tuin
Sold
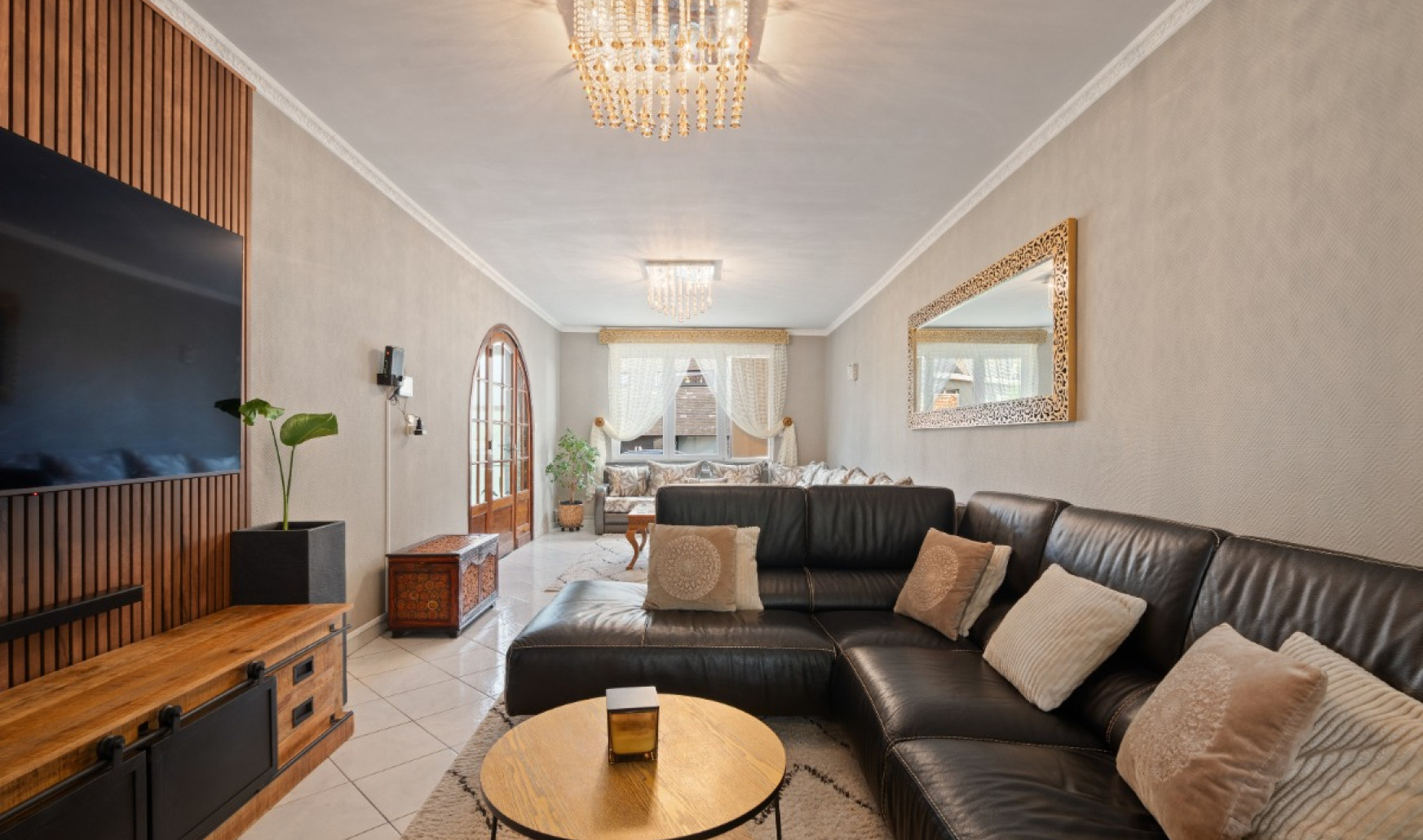
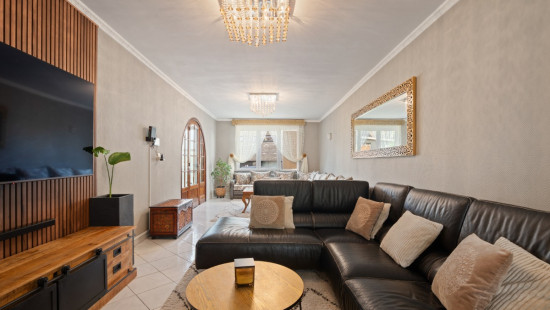
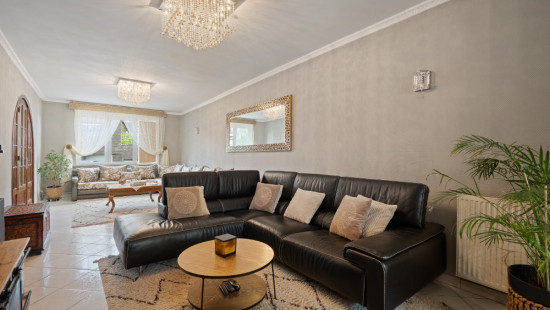
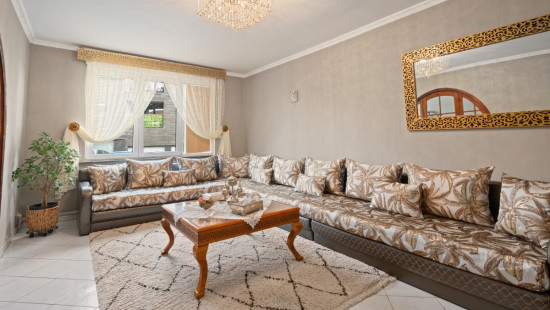
Show +22 photo(s)
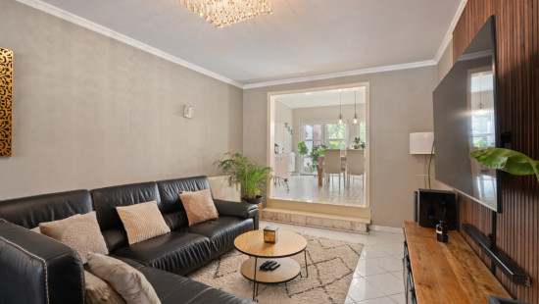
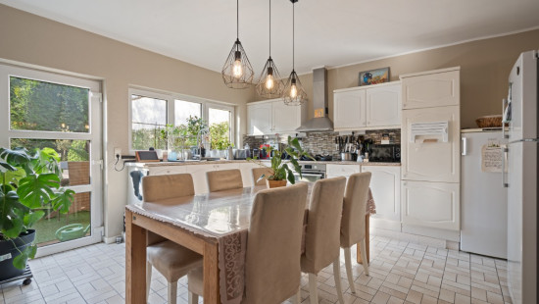
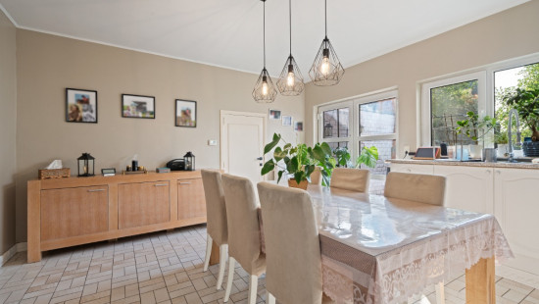
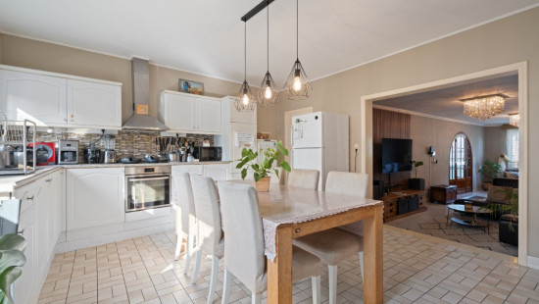
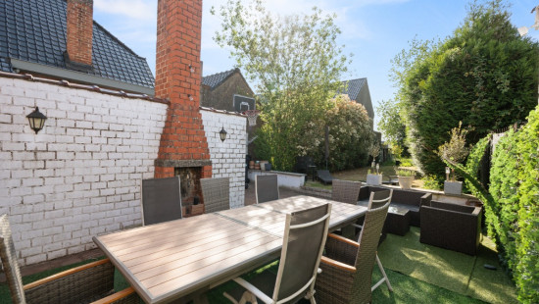
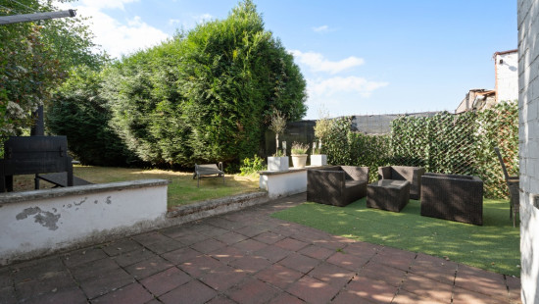
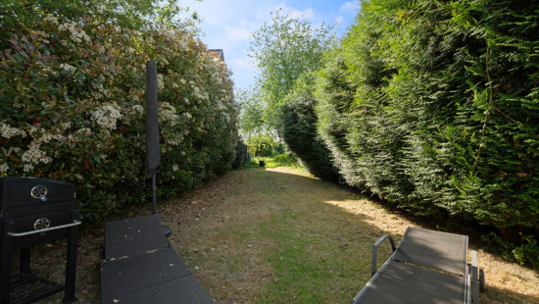
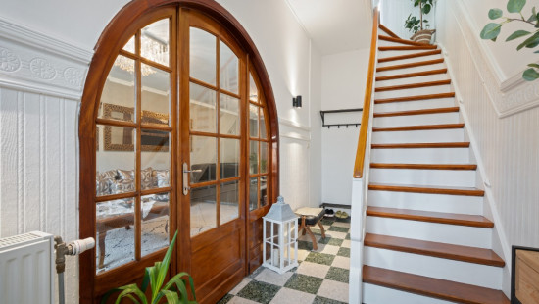
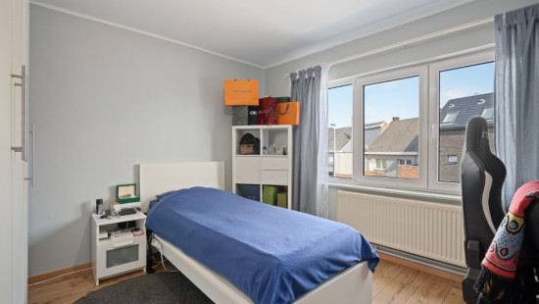
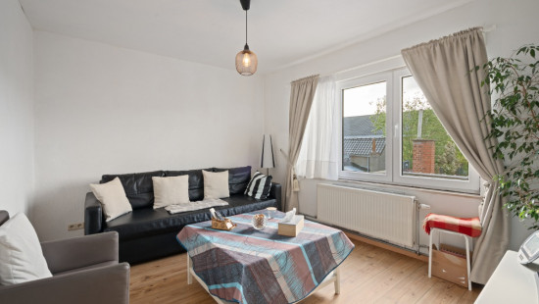
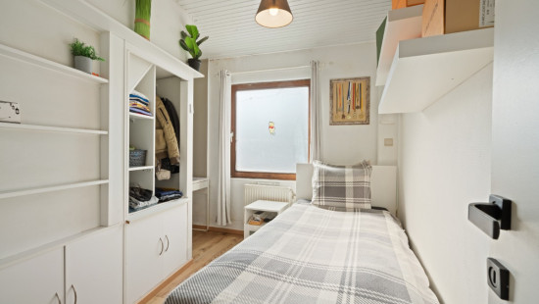
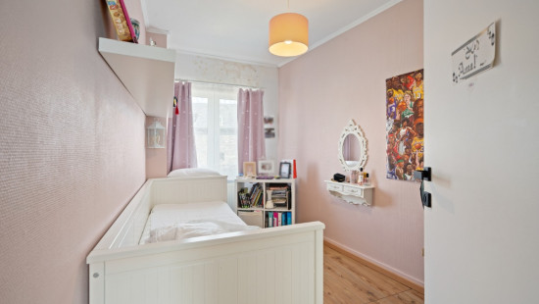
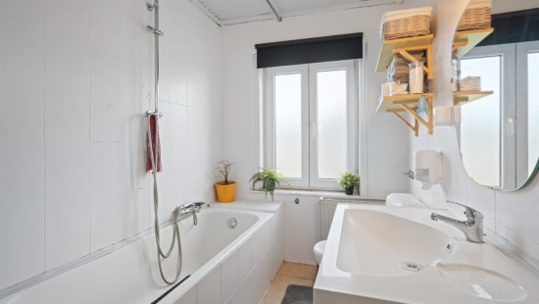
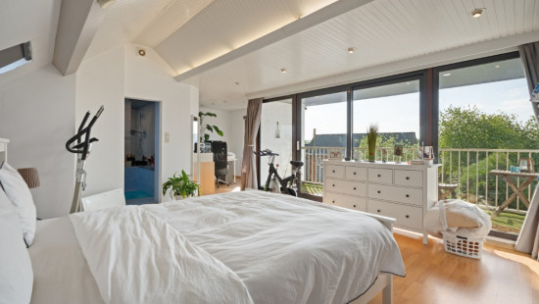
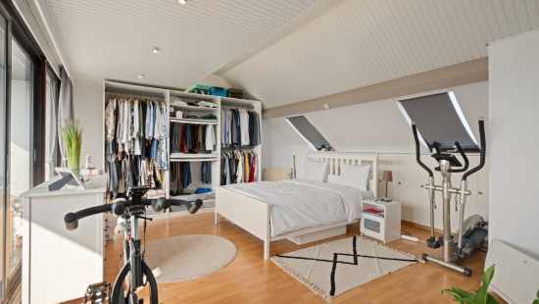
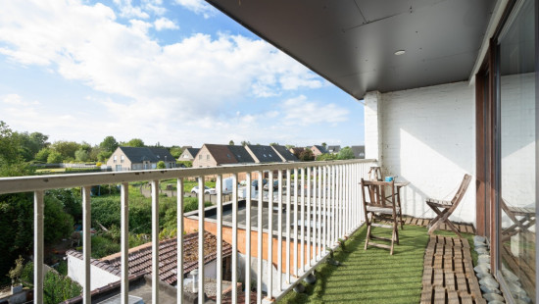
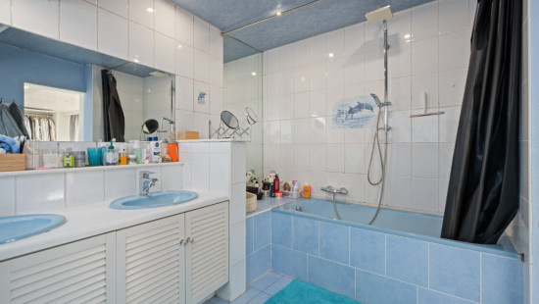
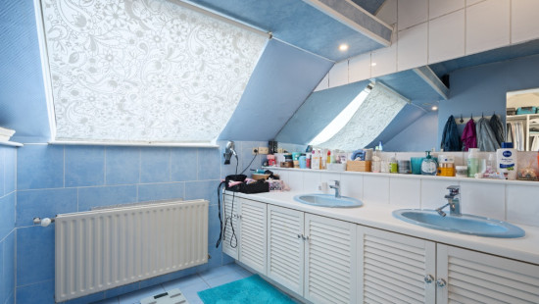
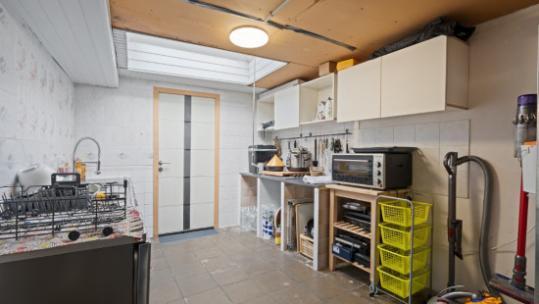
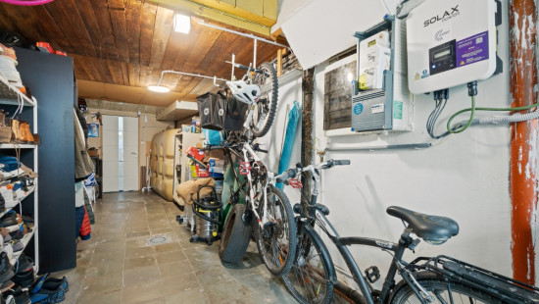
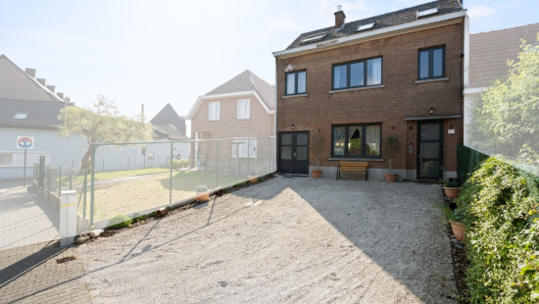
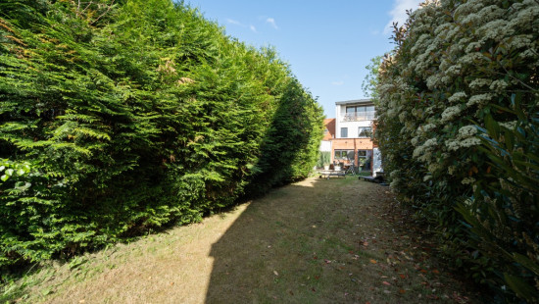
House
2 facades / enclosed building
5 bedrooms
2 bathroom(s)
257 m² habitable sp.
690 m² ground sp.
F
Property code: 1364220
Description of the property
Specifications
Characteristics
General
Habitable area (m²)
257.00m²
Soil area (m²)
690.00m²
Built area (m²)
141.00m²
Width surface (m)
8.40m
Surface type
Brut
Plot orientation
South-East
Surroundings
City outskirts
Residential
Close to public transport
Access roads
Taxable income
€832,00
Comfort guarantee
Basic
Heating
Heating type
Central heating
Heating elements
Radiators
Heating material
Fuel oil
Miscellaneous
Joinery
PVC
Wood
Double glazing
Super-insulating high-efficiency glass
Isolation
Undetermined
Warm water
Boiler on central heating
Building
Year built
1959
Amount of floors
4
Lift present
No
Solar panels
Solar panels
Solar panels present - Not included in the price
Details
Hall
Living room, lounge
Dining room
Kitchen
Storage
Garden
Terrace
Night hall
Bedroom
Bedroom
Bedroom
Bedroom
Bathroom
Bedroom
Bathroom
Terrace
Parking space
Parking space
Technical and legal info
General
Protected heritage
No
Recorded inventory of immovable heritage
No
Energy & electricity
Electrical inspection
Inspection report - non-compliant
Utilities
Electricity
Sewer system connection
City water
Energy performance certificate
Yes
Energy label
F
Certificate number
20250514-0003598889-RES-1
Calculated specific energy consumption
561
Planning information
Urban Planning Permit
Permit issued
Urban Planning Obligation
No
In Inventory of Unexploited Business Premises
No
Subject of a Redesignation Plan
No
Summons
Geen rechterlijke herstelmaatregel of bestuurlijke maatregel opgelegd
Subdivision Permit Issued
No
Pre-emptive Right to Spatial Planning
No
Urban destination
Residential area
Flood Area
Property not located in a flood plain/area
P(arcel) Score
klasse A
G(building) Score
klasse A
Renovation Obligation
Van toepassing/Applicable
In water sensetive area
Niet van toepassing/Non-applicable
Close
