
For sale in Nieuwenrode, house with a view over the fields.
€ 250 000
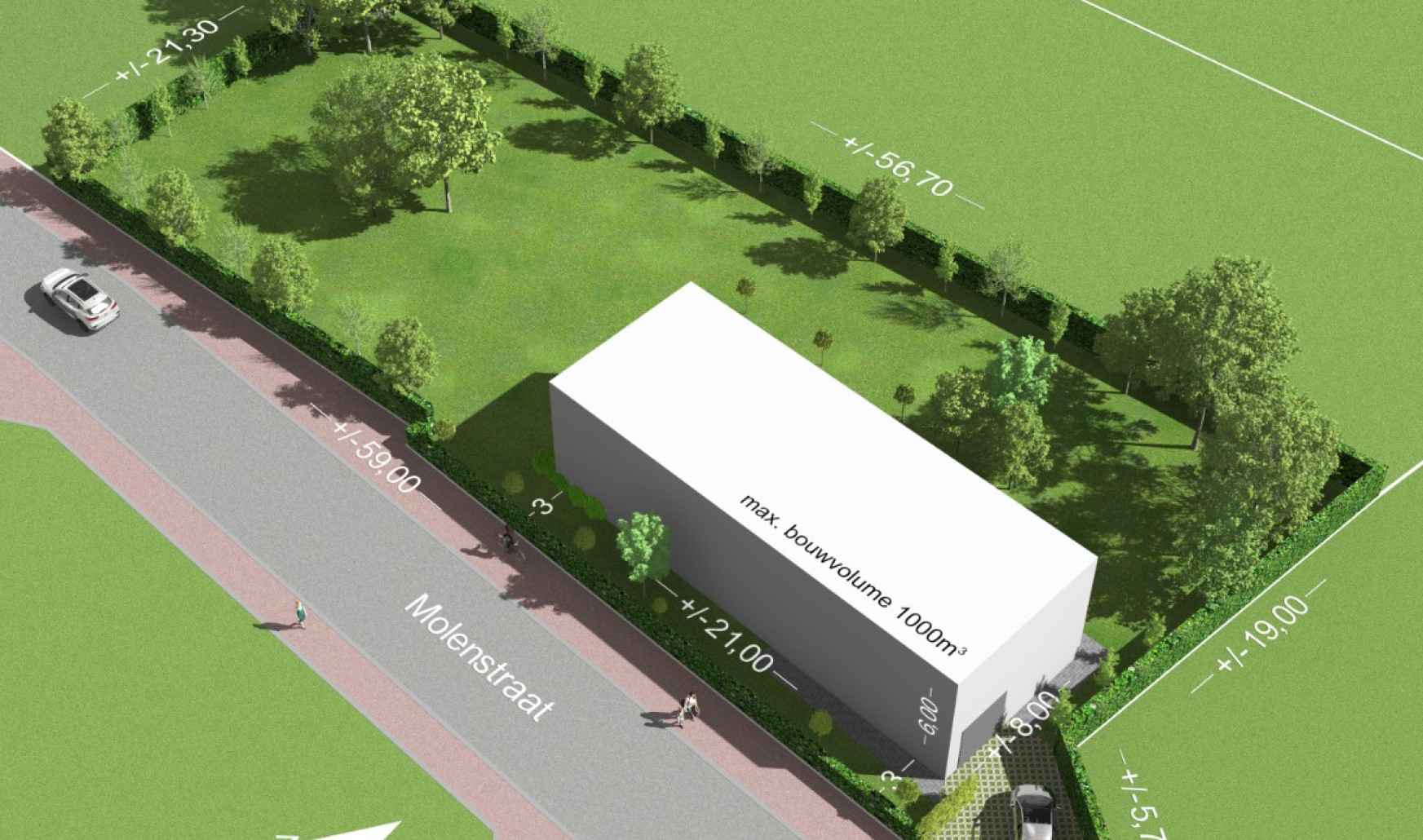
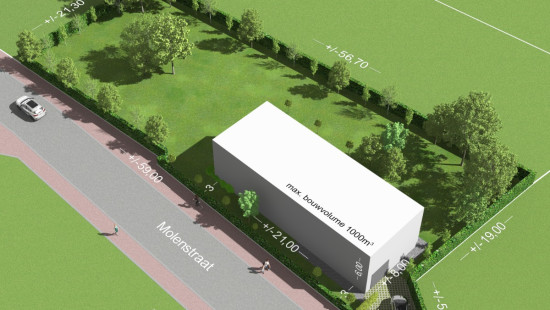
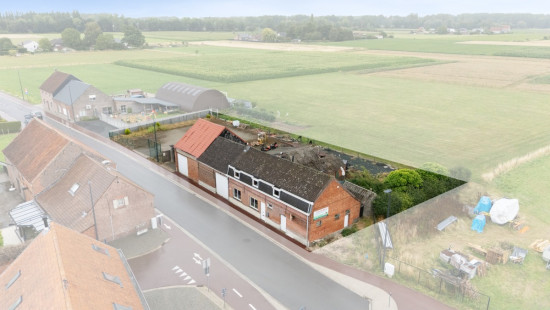
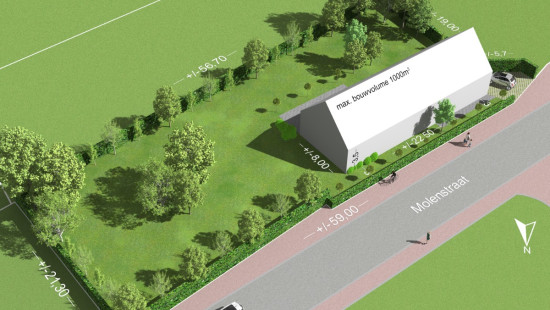
Show +20 photo(s)
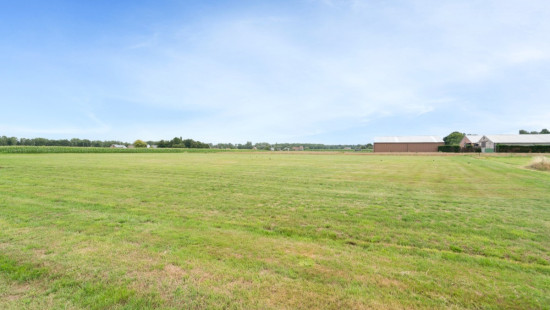
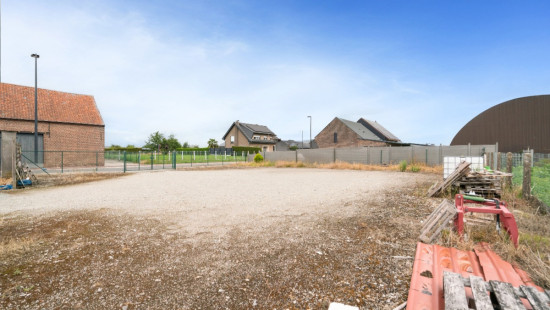
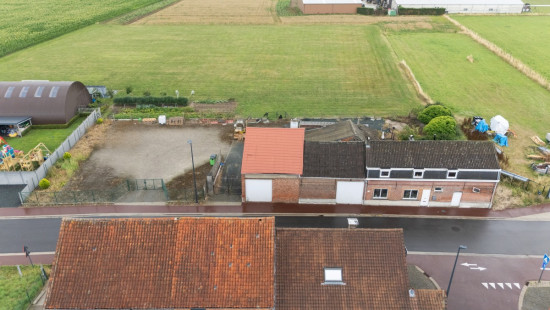
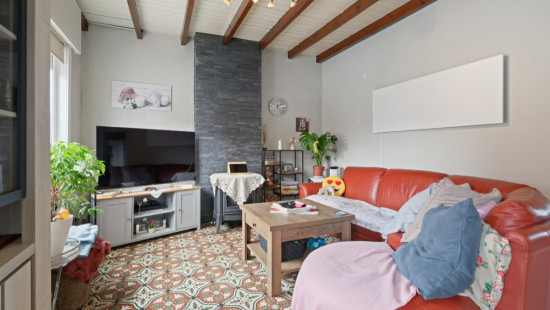
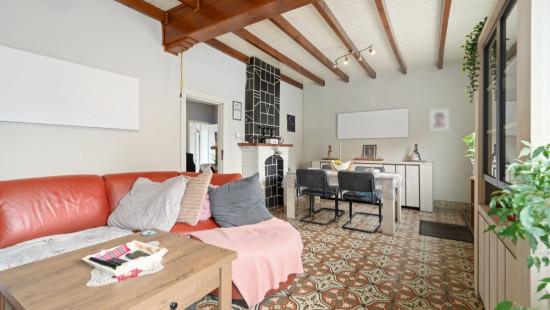
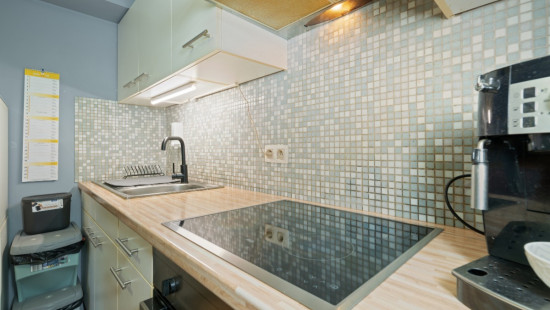
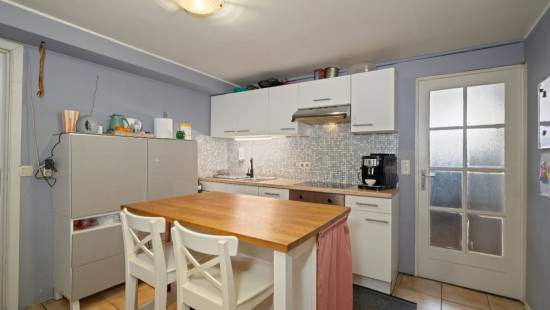
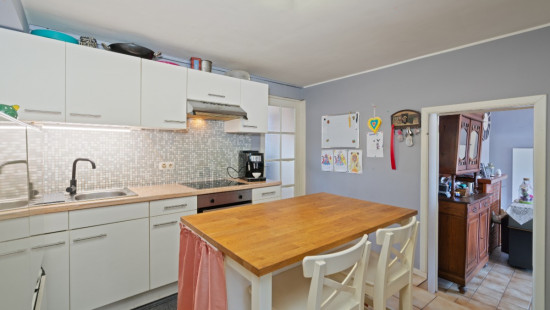
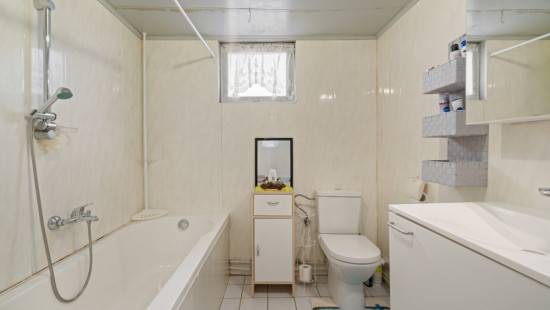
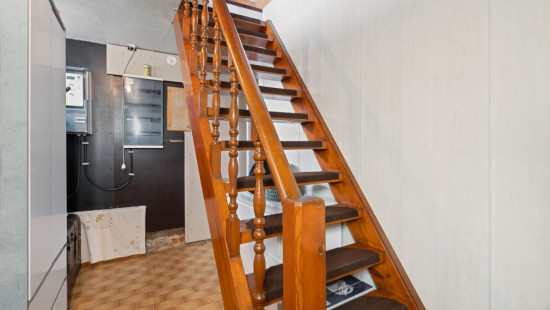
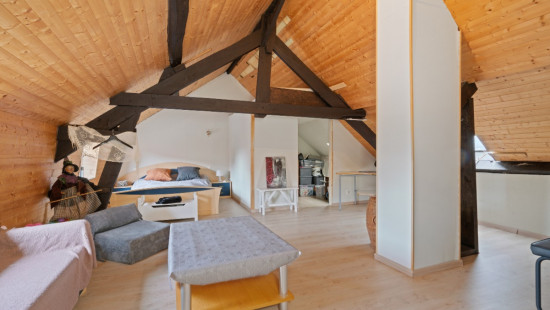
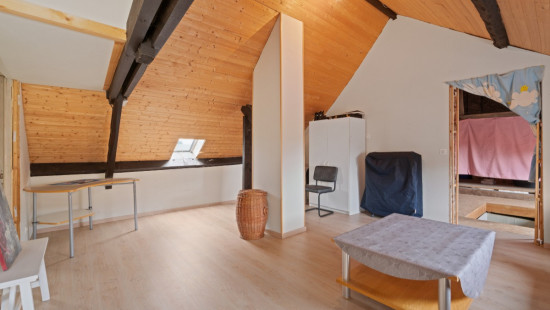
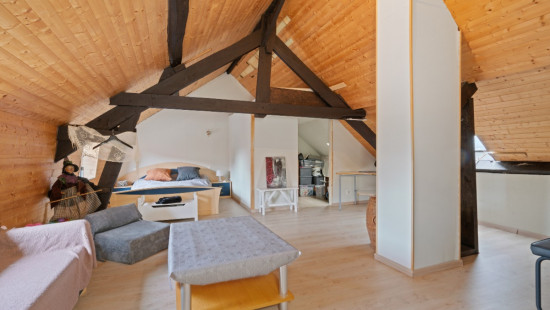
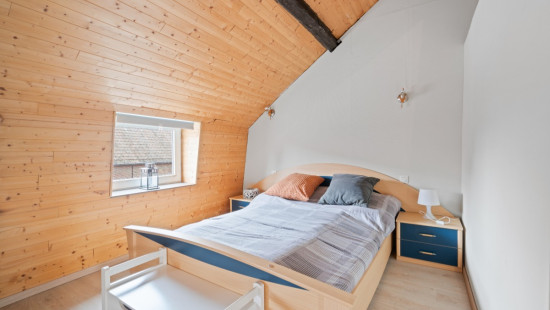
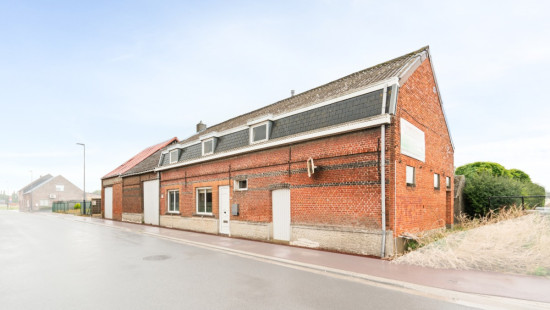
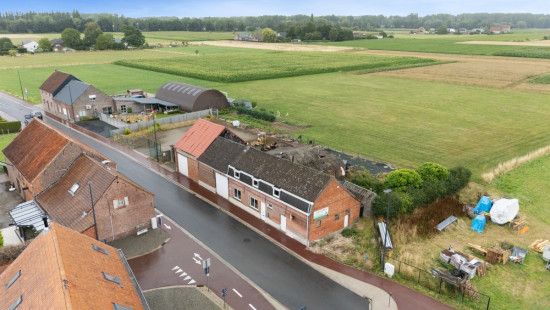
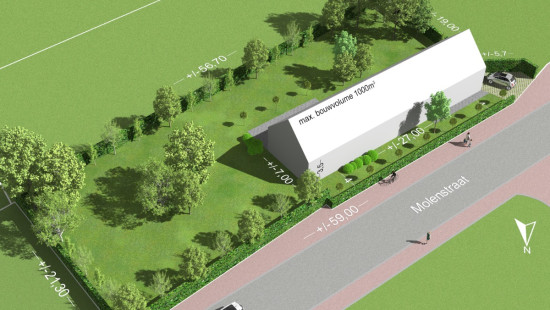
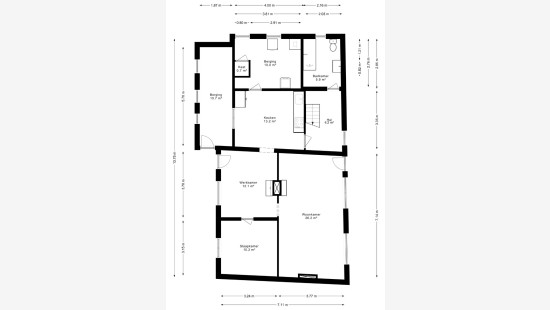
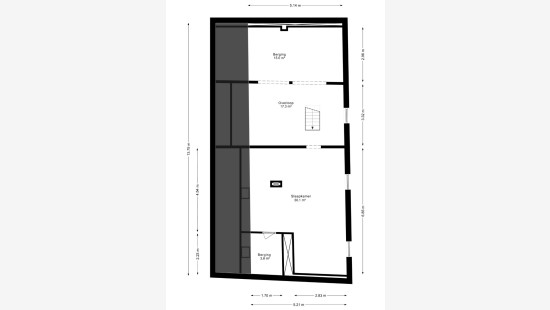
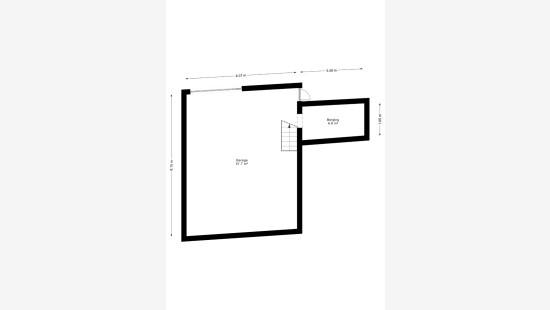
House
Detached / open construction
2 bedrooms (5 possible)
1 bathroom(s)
153 m² habitable sp.
1,543 m² ground sp.
F
Property code: 1454569
Description of the property
Specifications
Characteristics
General
Habitable area (m²)
153.00m²
Soil area (m²)
1543.00m²
Built area (m²)
233.00m²
Width surface (m)
21.10m
Surface type
Brut
Plot orientation
South-East
Surroundings
Rural
Near school
Close to public transport
Near railway station
Unobstructed view
Access roads
Taxable income
€610,00
Heating
Heating type
Central heating
Heating elements
Stove(s)
Heating material
Fuel oil
Miscellaneous
Joinery
PVC
Double glazing
Isolation
Glazing
Warm water
Electric boiler
Building
Year built
1897
Amount of floors
1
Miscellaneous
Manual roller shutters
Electric roller shutters
Construction method: Traditional masonry
Lift present
No
Details
Storage
Kitchen
Storage
Night hall
Bathroom
Office
Bedroom
Living room, lounge
Attic
Garage
Bedroom
Technical and legal info
General
Protected heritage
No
Recorded inventory of immovable heritage
No
Energy & electricity
Electrical inspection
Inspection report - compliant
Utilities
Electricity
Septic tank
Sewer system connection
City water
Energy label
F
Certificate number
20240524-0003258004-RES-1
Calculated specific energy consumption
690
Planning information
Urban Planning Permit
Property built before 1962
Urban Planning Obligation
No
In Inventory of Unexploited Business Premises
No
Subject of a Redesignation Plan
No
Summons
Geen rechterlijke herstelmaatregel of bestuurlijke maatregel opgelegd
Subdivision Permit Issued
No
Pre-emptive Right to Spatial Planning
Yes
Urban destination
Agrarisch gebied
Flood Area
Property not located in a flood plain/area
P(arcel) Score
klasse A
G(building) Score
klasse A
Renovation Obligation
Van toepassing/Applicable
In water sensetive area
Niet van toepassing/Non-applicable
Close
