
Move-in ready, energy-efficient and incredibly spacious!
€ 439 000
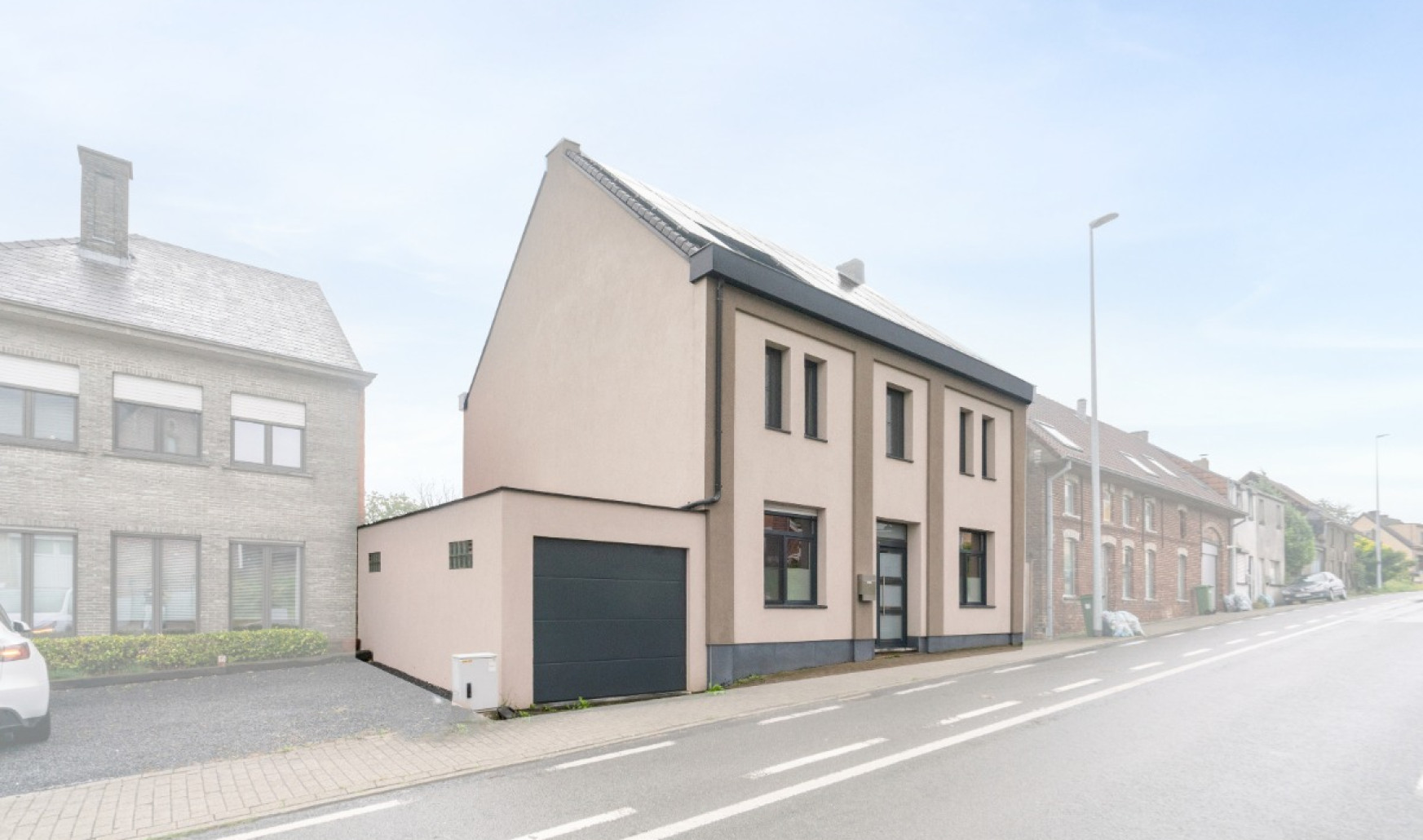
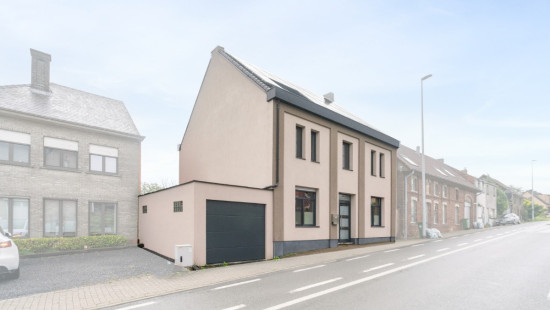
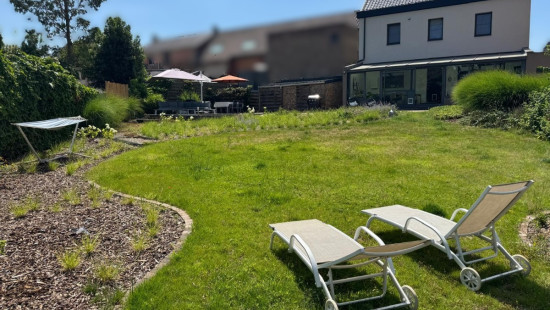
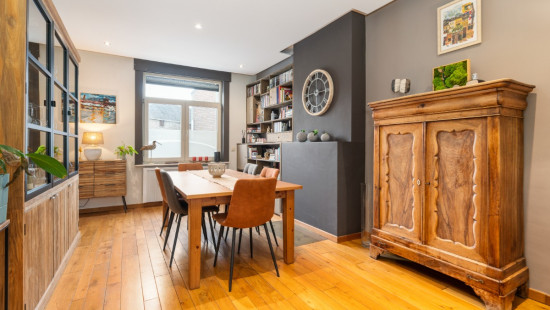
Show +24 photo(s)
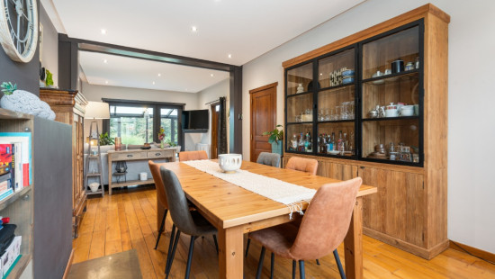
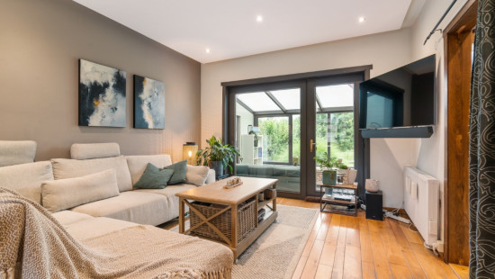
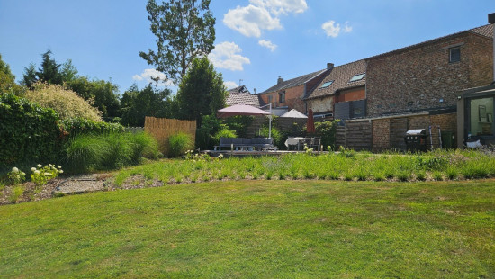
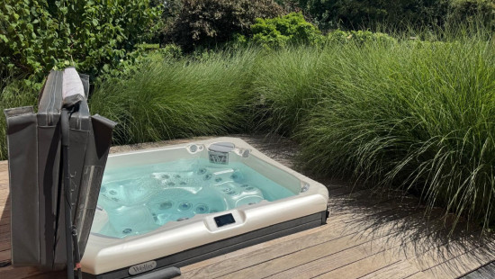
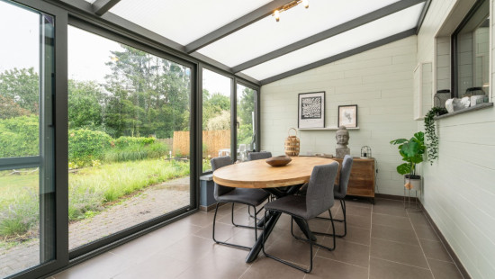
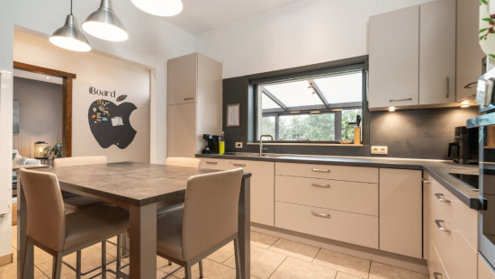
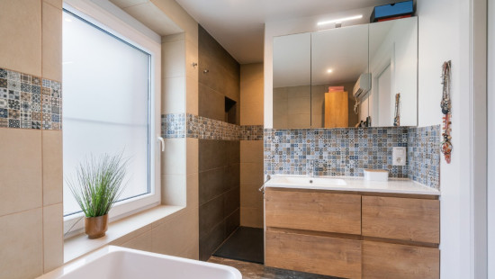
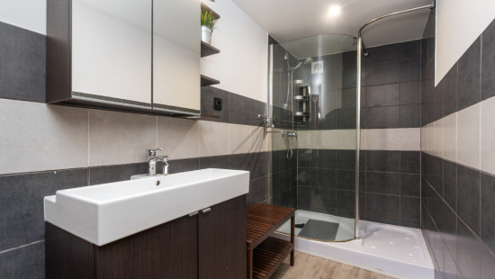
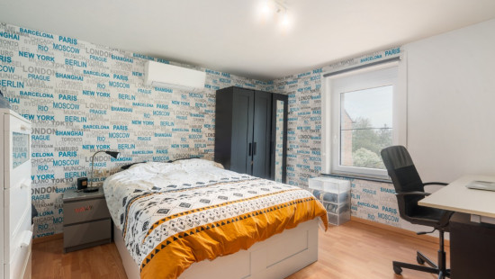
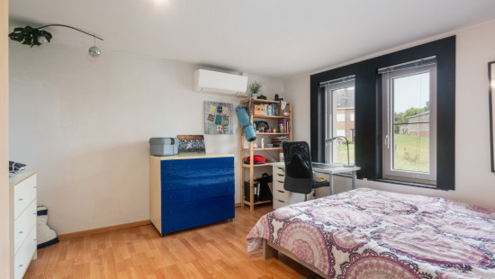
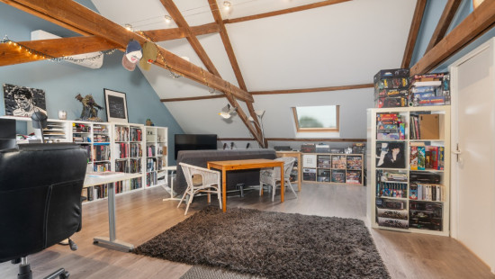
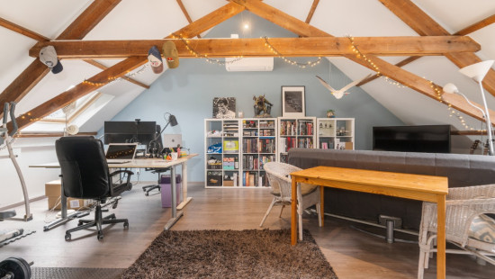
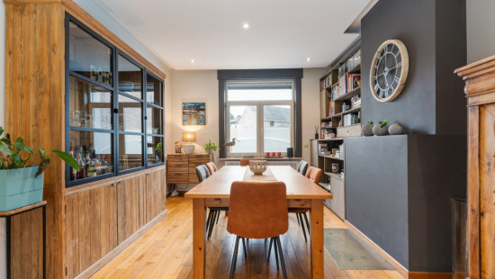
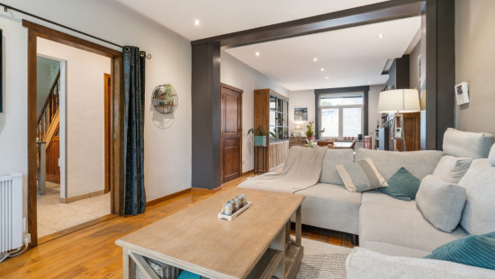
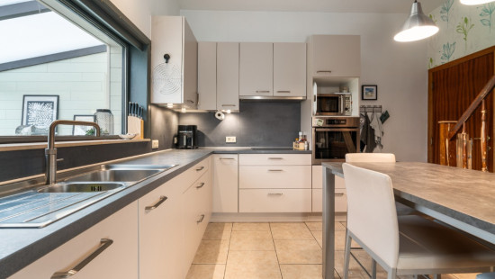
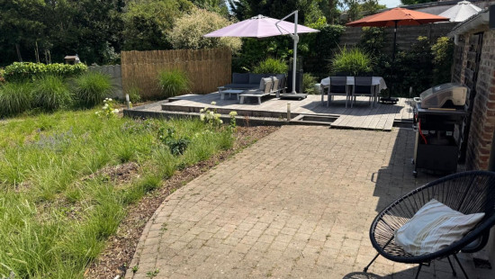
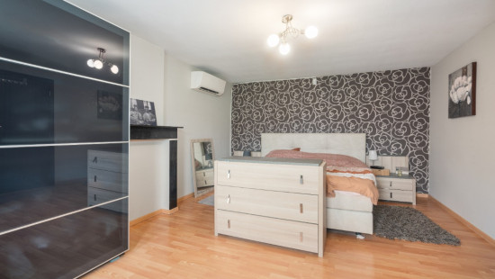
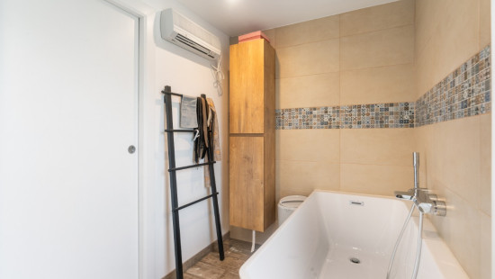
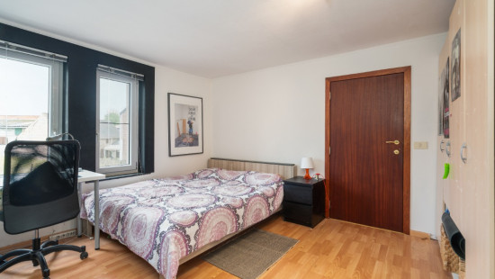
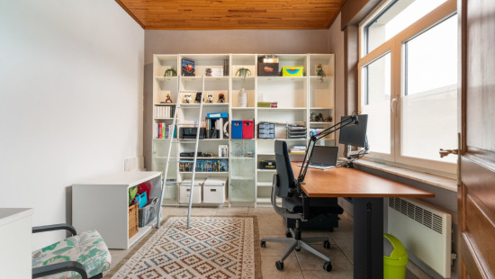
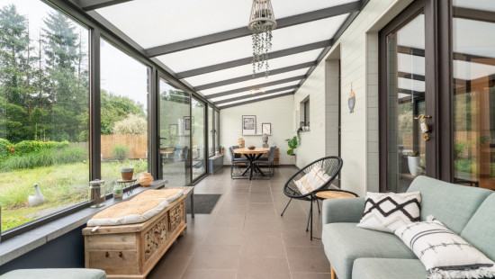
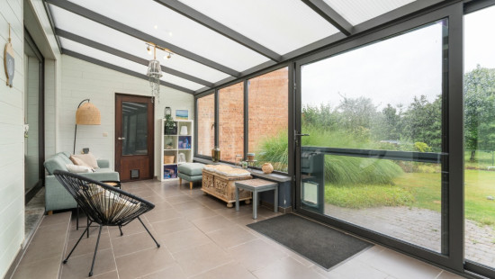
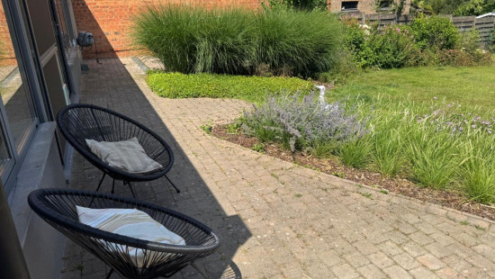
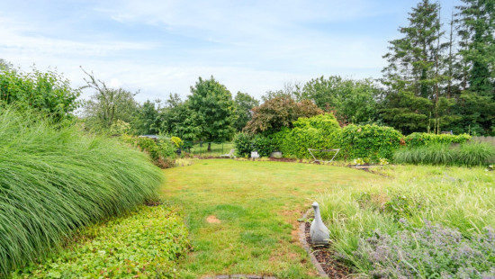
House
Semi-detached
4 bedrooms (6 possible)
2 bathroom(s)
249 m² habitable sp.
681 m² ground sp.
C
Property code: 1441785
Description of the property
Specifications
Characteristics
General
Habitable area (m²)
249.00m²
Soil area (m²)
681.00m²
Built area (m²)
166.00m²
Width surface (m)
14.00m
Surface type
Brut
Plot orientation
East
Surroundings
City outskirts
Residential
Near school
Close to public transport
Access roads
Taxable income
€719,00
Comfort guarantee
Basic
Available from
Heating
Heating type
Individual heating
Heating elements
Hot air
Heating material
Heat pump (air)
Miscellaneous
Joinery
PVC
Double glazing
Super-insulating high-efficiency glass
Isolation
Façade insulation
Roof insulation
Warm water
Electric boiler
Building
Year built
1938
Amount of floors
3
Miscellaneous
Air conditioning
Roller shutters
Lift present
No
Solar panels
Solar panels
Solar panels present - Included in the price
Details
Entrance hall
Office
Living room, lounge
Dining room
Kitchen
Veranda
Terrace
Garden
Garage
Toilet
Storage
Night hall
Bedroom
Bedroom
Bedroom
Bathroom
Bathroom
Toilet
Bedroom
Technical and legal info
General
Protected heritage
No
Recorded inventory of immovable heritage
No
Energy & electricity
Utilities
Electricity
Rainwater well
Natural gas present in the street
Sewer system connection
City water
Water softener
Energy performance certificate
Yes
Energy label
C
Certificate number
20250710-0003641329
Calculated specific energy consumption
210
Planning information
Urban Planning Permit
Permit issued
Urban Planning Obligation
No
In Inventory of Unexploited Business Premises
No
Subject of a Redesignation Plan
No
Summons
Geen rechterlijke herstelmaatregel of bestuurlijke maatregel opgelegd
Subdivision Permit Issued
Yes
Pre-emptive Right to Spatial Planning
No
Urban destination
Woongebied met landelijk karakter
Flood Area
Property not located in a flood plain/area
P(arcel) Score
klasse B
G(building) Score
klasse A
Renovation Obligation
Niet van toepassing/Non-applicable
In water sensetive area
Niet van toepassing/Non-applicable
Close
