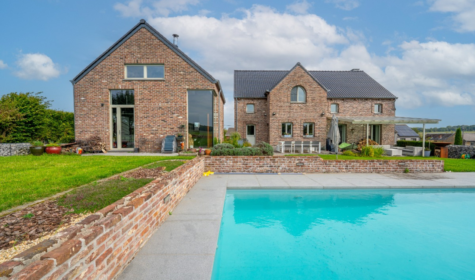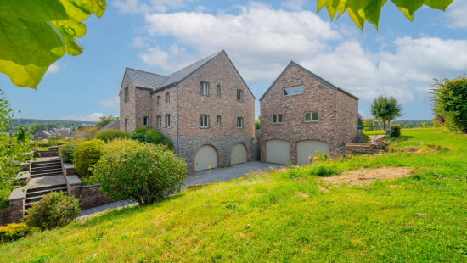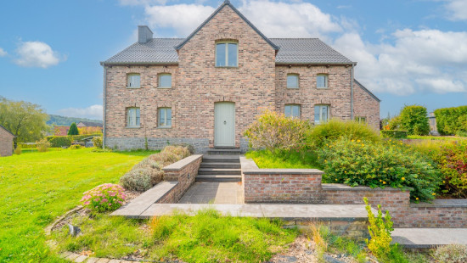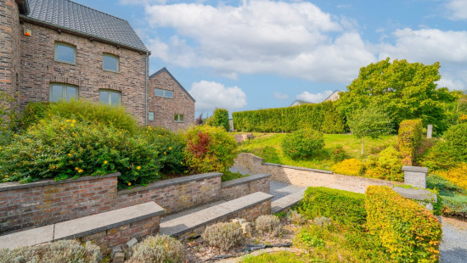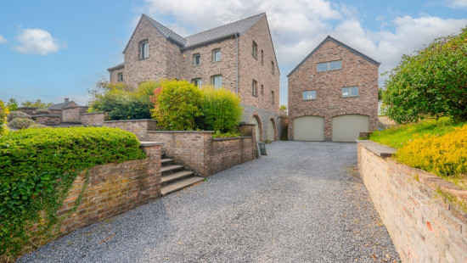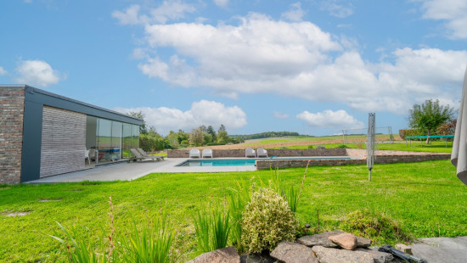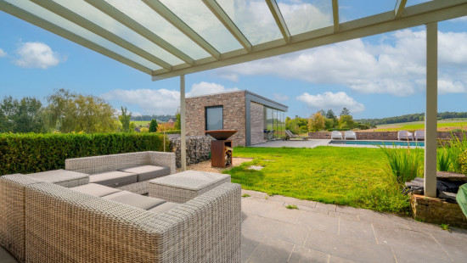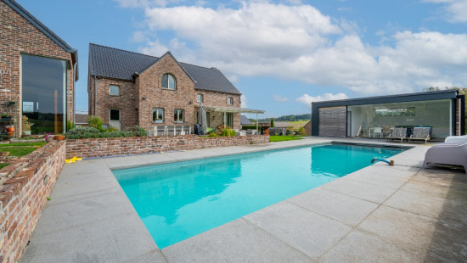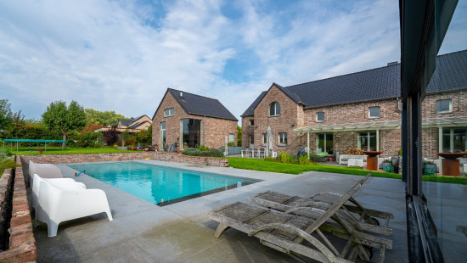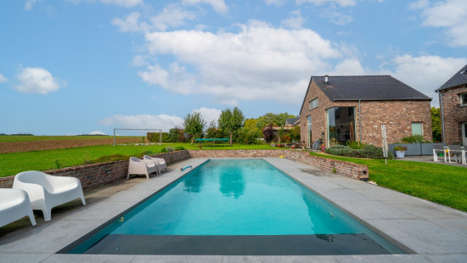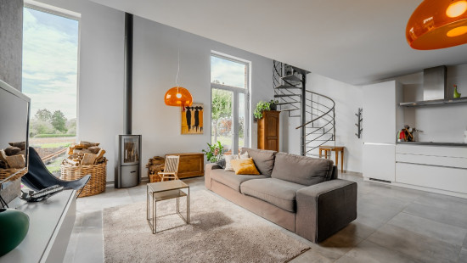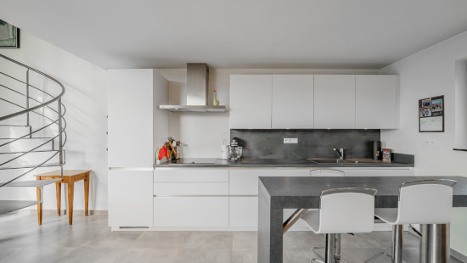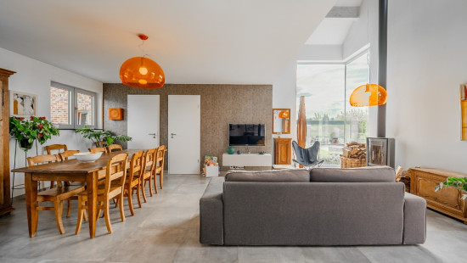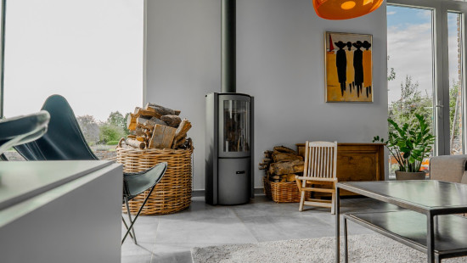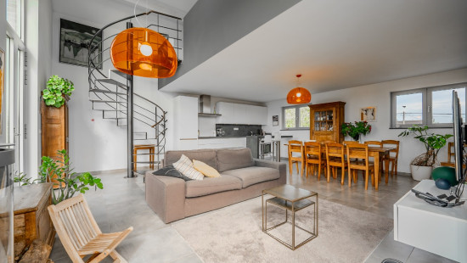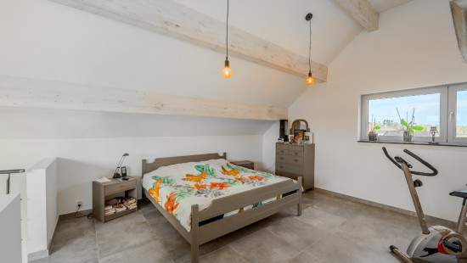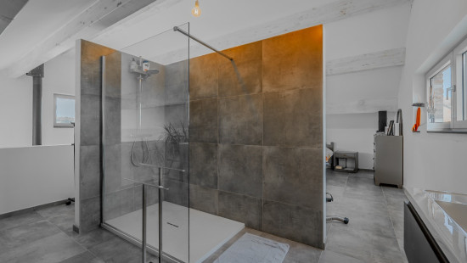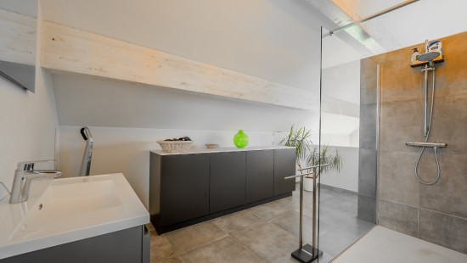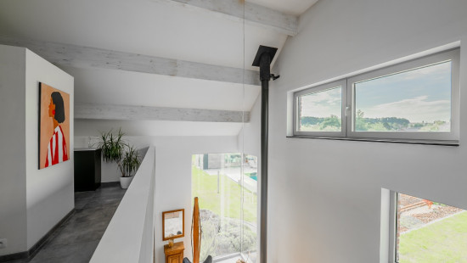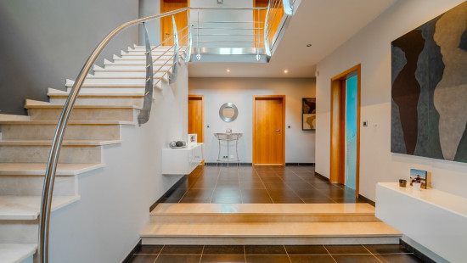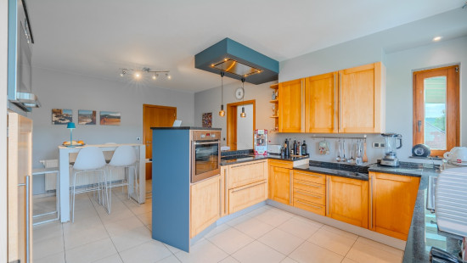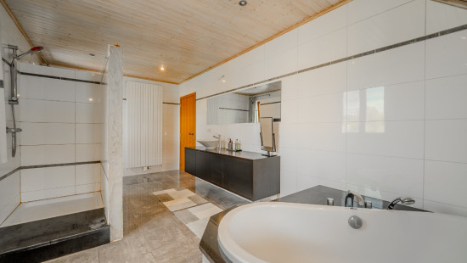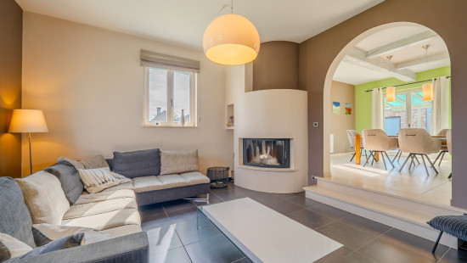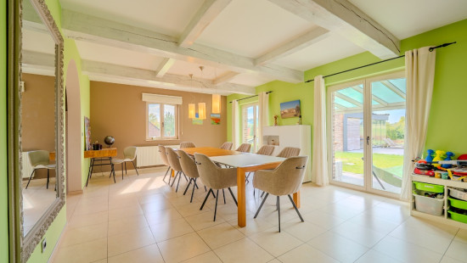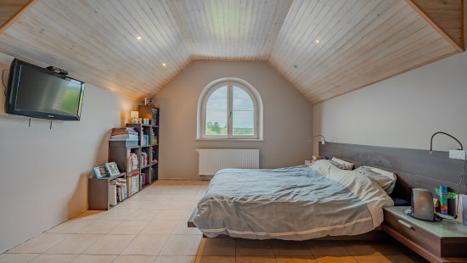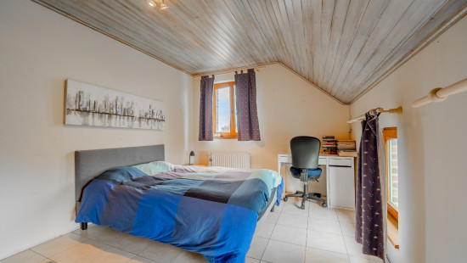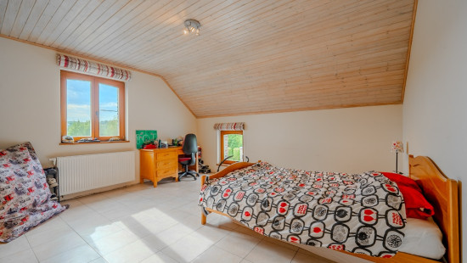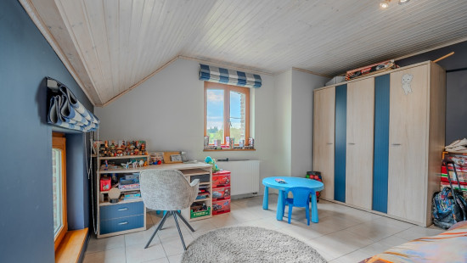
House
Detached / open construction
5 bedrooms (6 possible)
3 bathroom(s)
400 m² habitable sp.
2,520 m² ground sp.
C
Property code: 1417037
Description of the property
Invest in real estate
This property is also suitable as an investment. Use our simulator to calculate your return on investment or contact us.
Specifications
Characteristics
General
Habitable area (m²)
400.00m²
Soil area (m²)
2520.00m²
Surface type
Brut
Plot orientation
South-West
Surroundings
Green surroundings
Rural
Near school
Close to public transport
Residential area (villas)
Comfort guarantee
Basic
Heating
Heating type
Central heating
Heating elements
Radiators
Central heating boiler, furnace
Heating material
Wood
Fuel oil
Miscellaneous
Joinery
Aluminium
Double glazing
Warm water
Boiler on central heating
Building
Lift present
No
Details
Bedroom
Bedroom
Bedroom
Bedroom
Poolhouse
Terrace
Shower room
Office
Bedroom
Laundry area
Kitchen
Kitchen
Garage
Garage
Garage
Garage
Bathroom
Shower room
Dining room
Living room, lounge
Living room, lounge
Dressing room, walk-in closet
Entrance hall
Night hall
Toilet
Toilet
Toilet
Technical and legal info
General
Protected heritage
No
Recorded inventory of immovable heritage
No
Energy & electricity
Utilities
Septic tank
Cable distribution
Telephone
Internet
Energy performance certificate
Yes
Energy label
C
E-level
C
Certificate number
20251016006758
Calculated specific energy consumption
192
Calculated total energy consumption
61167
Planning information
Urban Planning Obligation
No
In Inventory of Unexploited Business Premises
No
Subject of a Redesignation Plan
No
Subdivision Permit Issued
No
Pre-emptive Right to Spatial Planning
No
Urban destination
La zone d'habitat;La zone d'habitat à caractère rural
Flood Area
Property not located in a flood plain/area
Renovation Obligation
Niet van toepassing/Non-applicable
In water sensetive area
Niet van toepassing/Non-applicable


Close


