
Ruime architectenwoning met loods/zwembad/bijgebouw/studio
€ 599 000
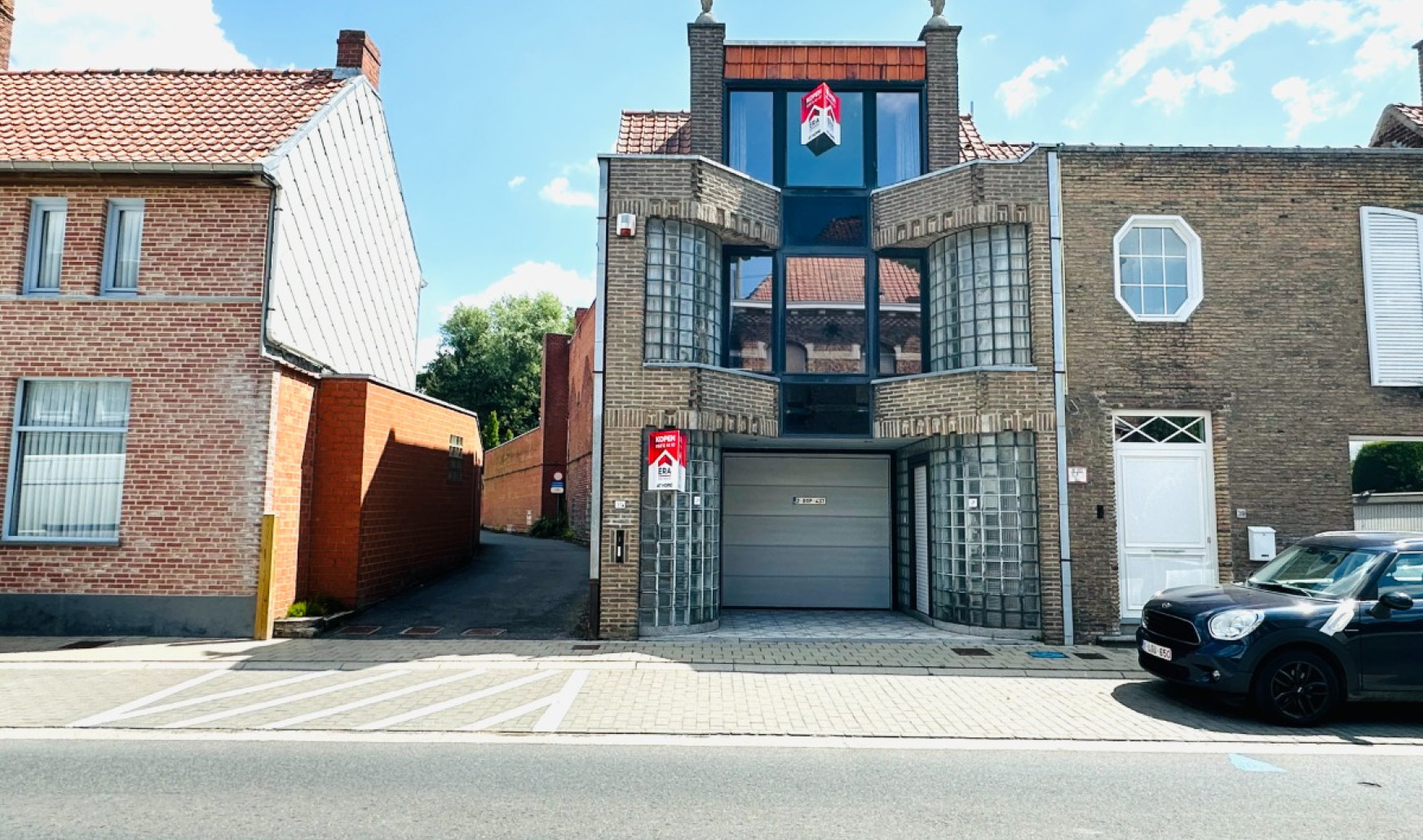
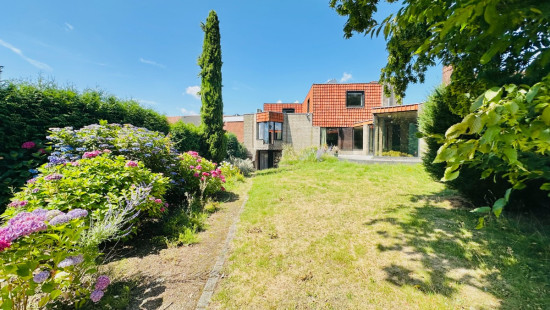
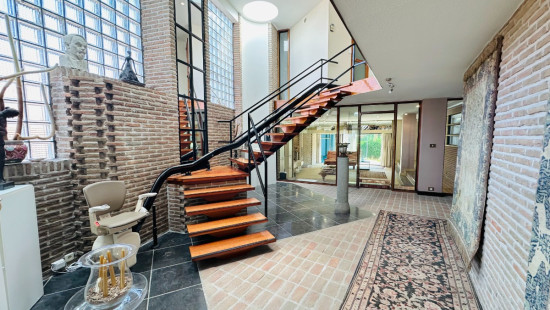
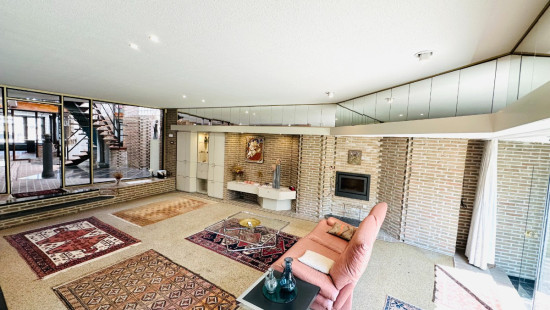
Show +20 photo(s)
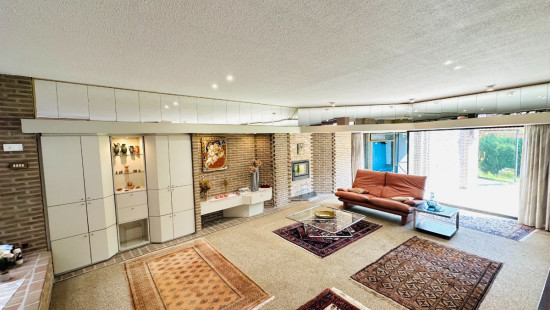
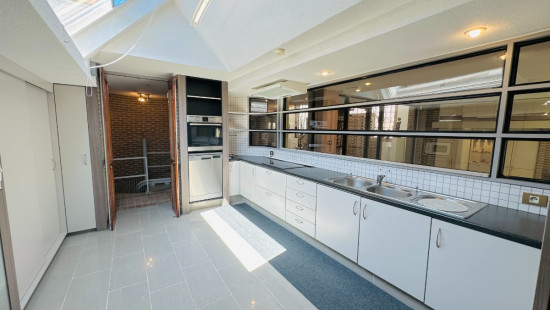
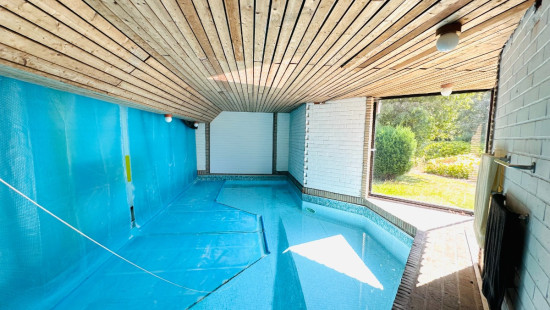
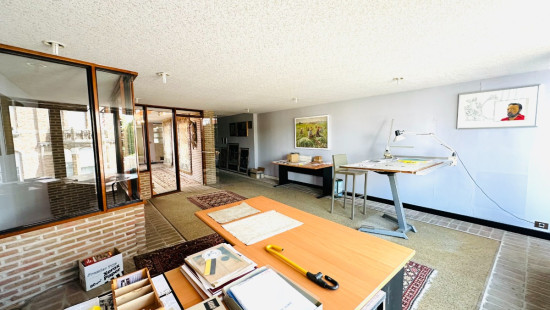
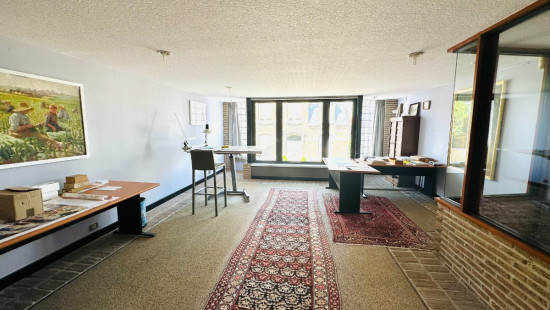
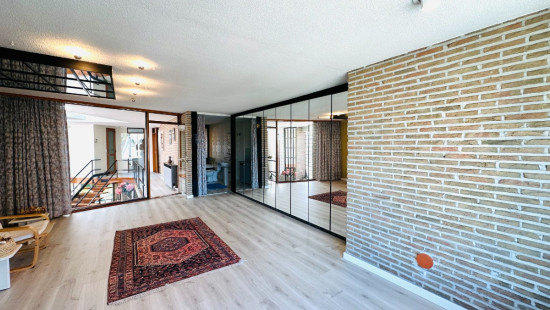
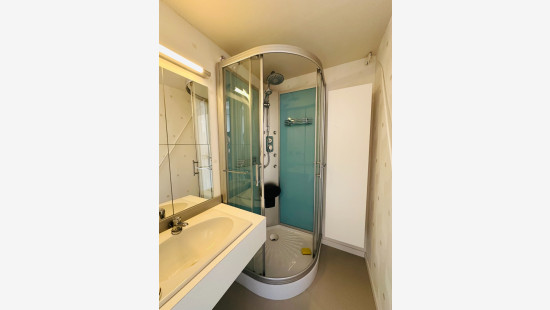
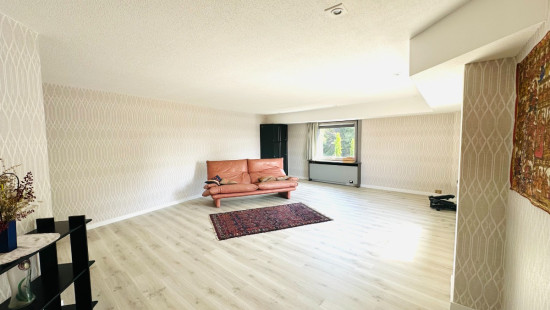
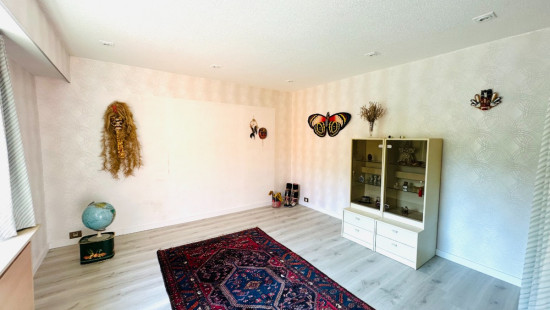
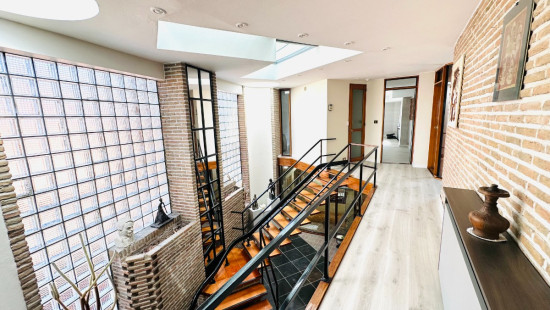
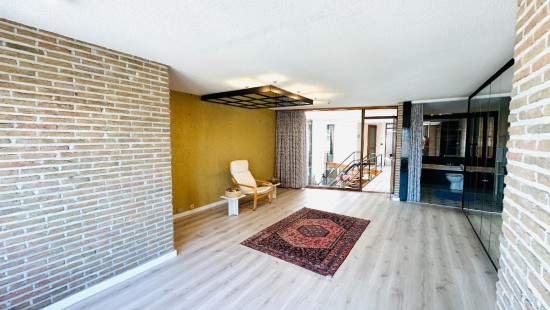
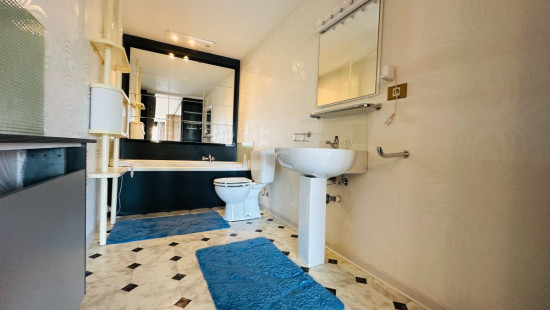
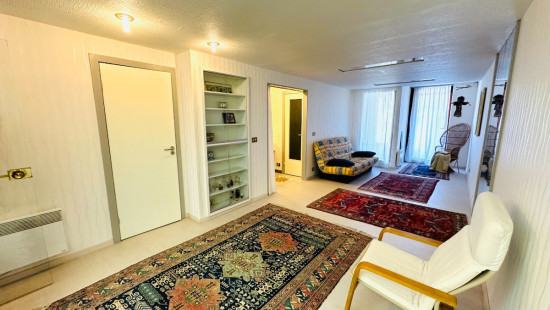
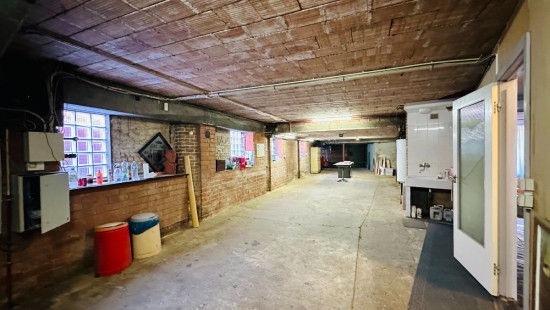
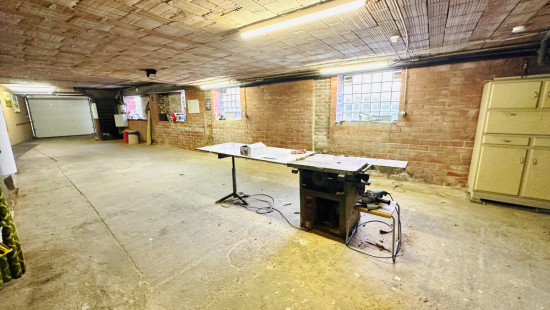
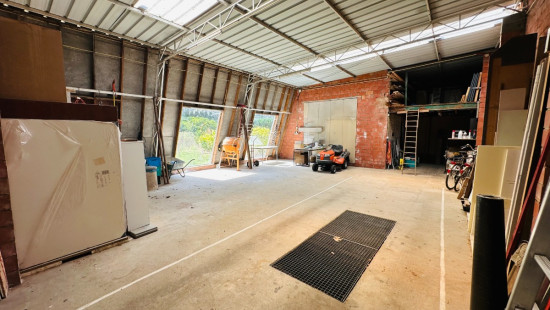
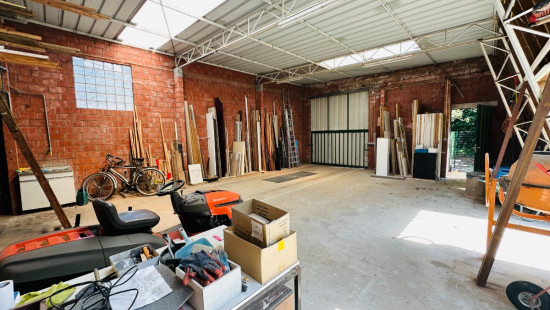
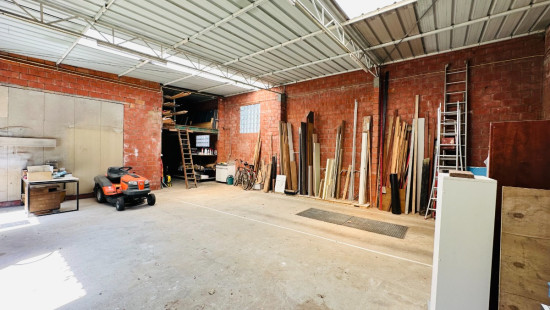
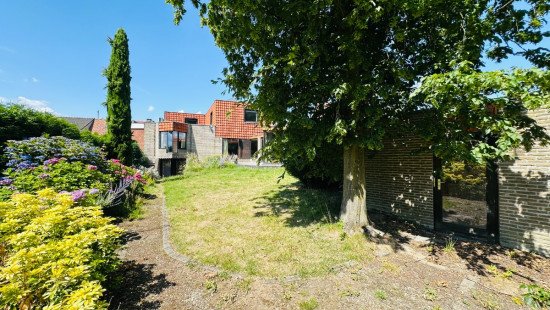
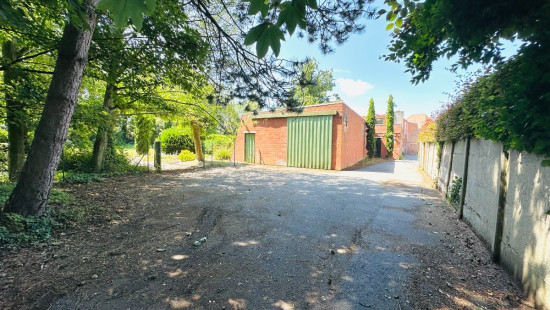
Commercial property
Semi-detached
5 bedrooms
3 bathroom(s)
404 m² habitable sp.
1,577 m² ground sp.
C
Property code: 1392884
Specifications
Characteristics
General
Habitable area (m²)
404.00m²
Soil area (m²)
1577.00m²
Arable area (m²)
412.00m²
Built area (m²)
412.00m²
Width surface (m)
12.00m
Surface type
Brut
Surroundings
Administrative centre
Taxable income
€934,00
Heating
Heating type
Central heating
Individual heating
Heating elements
Radiators
Underfloor heating
Heating material
Solar panels
Fuel oil
Heat pump (air)
Miscellaneous
Joinery
Aluminium
Double glazing
Isolation
Glazing
Wall
Roof insulation
Warm water
Electric boiler
Building
Year built
1976
Amount of floors
1
Miscellaneous
Air conditioning
Lift present
No
Solar panels
Solar panels
Solar panels present - Included in the price
Green power certificate
Green energy certificates present - Included in the price
Details
Entrance hall
Bathroom
Shower room
Bathroom
Bedroom
Bedroom
Bedroom
Bedroom
Bedroom
Living room, lounge
Dining room
Kitchen
Garage
Garage
Hangar
Storage
Surgery, office
Toilet
Garden
Wellness area
Multi-purpose room
Technical and legal info
General
Protected heritage
No
Recorded inventory of immovable heritage
Yes
Energy & electricity
Electrical inspection
Inspection report - non-compliant
Utilities
Electricity
Natural gas present in the street
Photovoltaic panels
City water
Internet
Energy performance certificate
Yes
Energy label
C
Certificate number
20231104-0003027031-RES-1
Calculated specific energy consumption
259
Planning information
Urban Planning Permit
Permit issued
Urban Planning Obligation
No
In Inventory of Unexploited Business Premises
No
Subject of a Redesignation Plan
No
Subdivision Permit Issued
No
Pre-emptive Right to Spatial Planning
No
Urban destination
Residential area
Flood Area
Property not located in a flood plain/area
P(arcel) Score
klasse A
G(building) Score
klasse A
Renovation Obligation
Niet van toepassing/Non-applicable
In water sensetive area
Niet van toepassing/Non-applicable
Close