
Exclusive villa of 393 m² on 28a23ca with swimming pool and
€ 1 150 000
Play video
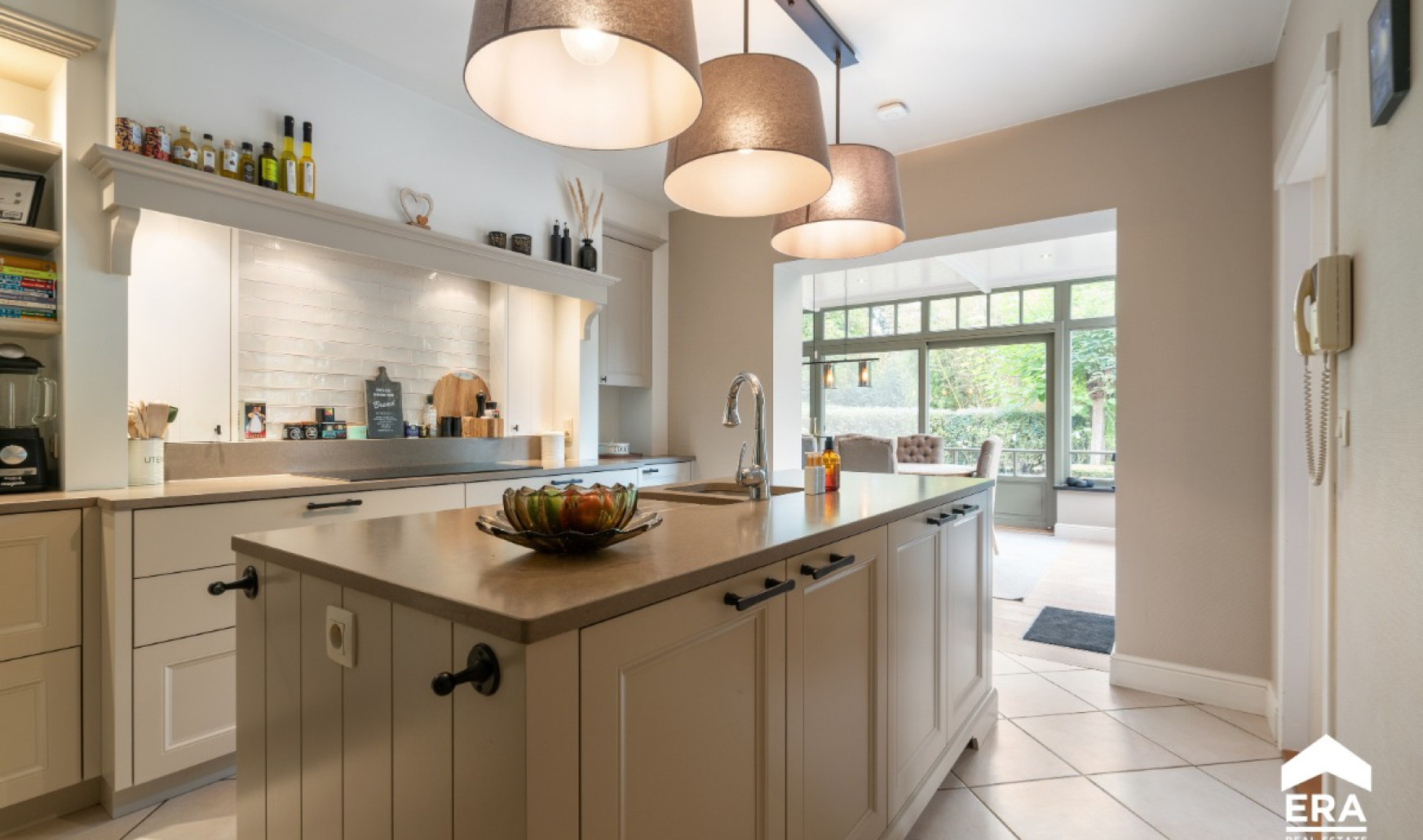
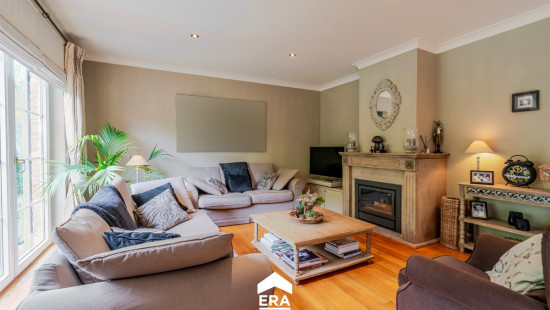
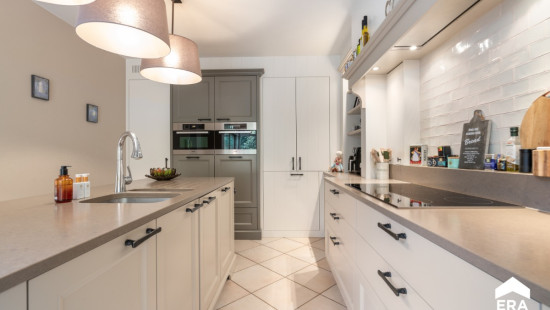
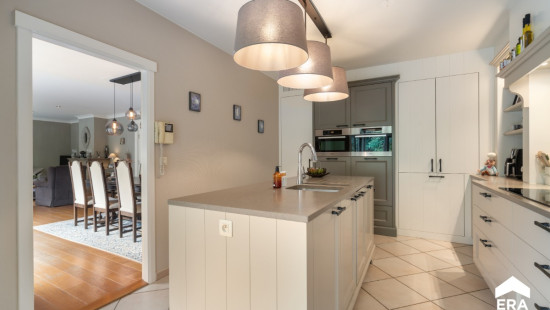
Show +16 photo(s)
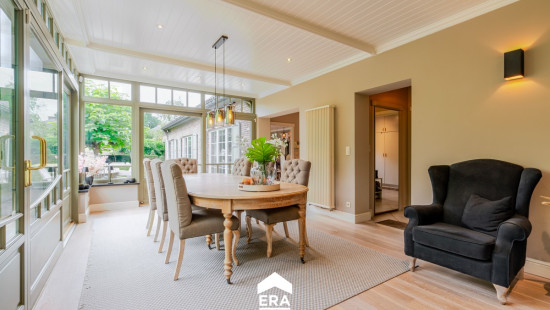
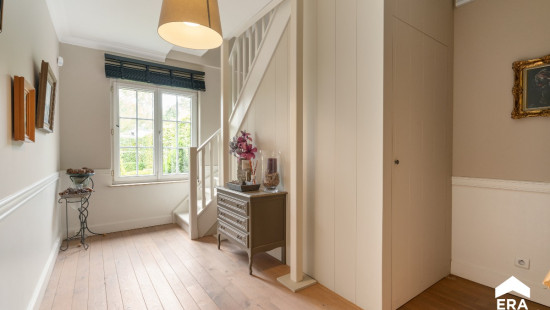
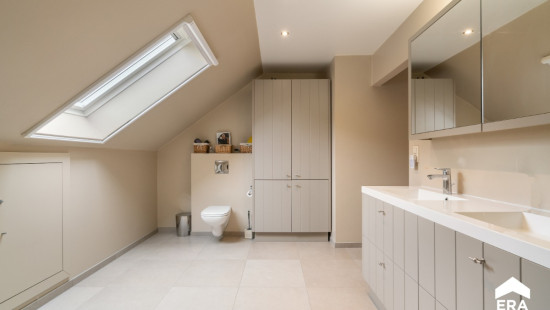
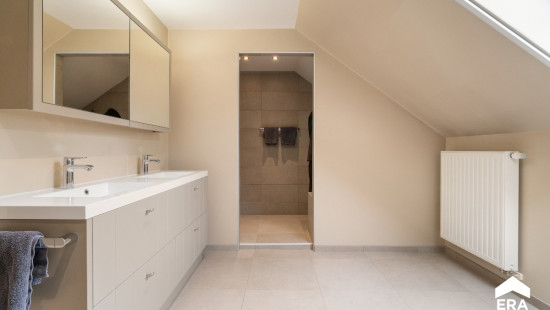
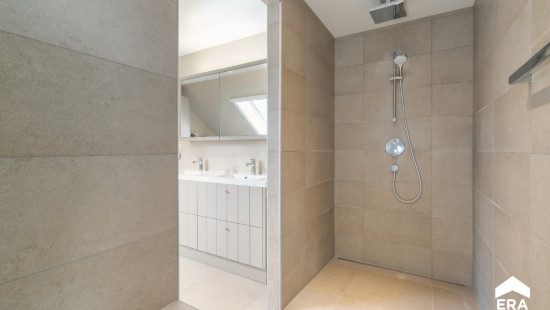
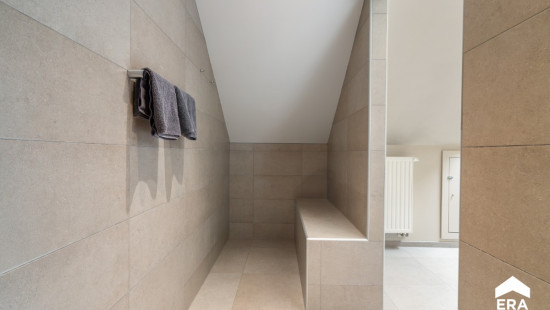
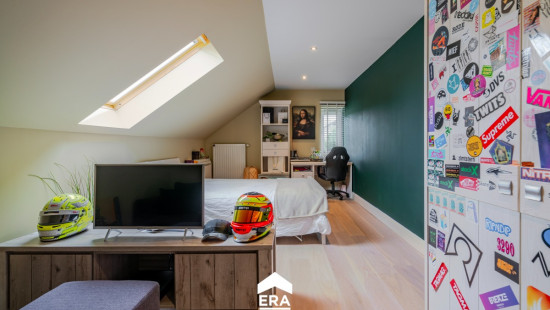
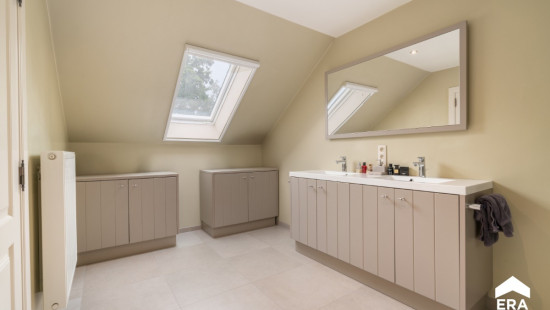
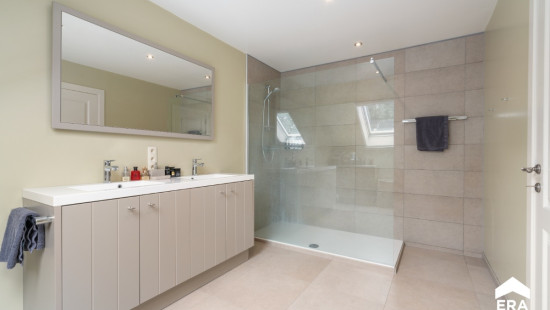


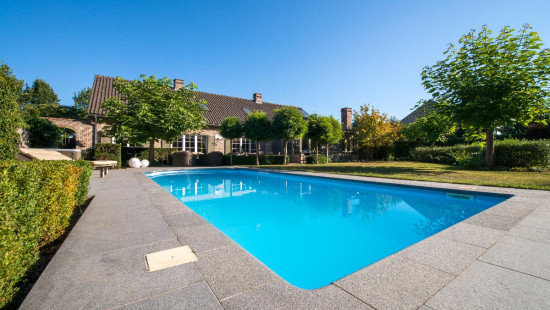

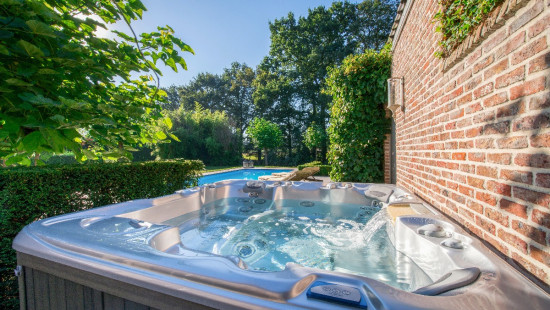

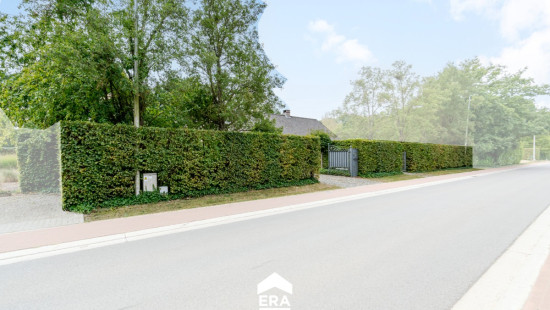
House
Detached / open construction
5 bedrooms
3 bathroom(s)
393 m² habitable sp.
2,823 m² ground sp.
B
Property code: 1409419
Description of the property
Specifications
Characteristics
General
Habitable area (m²)
393.00m²
Soil area (m²)
2823.00m²
Width surface (m)
42.00m
Surface type
Net
Plot orientation
South
Orientation frontage
North
Surroundings
Green surroundings
Residential
Rural
Residential area (villas)
Taxable income
€1798,00
Comfort guarantee
Basic
Heating
Heating type
Central heating
Heating elements
Convectors
Radiators
Heating material
Gas
Heat pump (air)
Miscellaneous
Joinery
PVC
Double glazing
Super-insulating high-efficiency glass
Isolation
Roof
Cavity insulation
Glazing
Roof insulation
Warm water
Boiler on central heating
Building
Year built
1994
Miscellaneous
Videophone
Lift present
No
Details
Entrance hall
Toilet
Night hall
Bathroom
Bedroom
Bedroom
Living room, lounge
Kitchen
Garage
Laundry area
Toilet
Dining room
Garden
Bedroom
Bathroom
Bathroom
Bedroom
Bedroom
Toilet
Basement
Poolhouse
Technical and legal info
General
Protected heritage
No
Recorded inventory of immovable heritage
No
Energy & electricity
Utilities
Gas
Electricity
Septic tank
Natural gas present in the street
Sewer system connection
City water
Telephone
Driving power
Internet
Energy performance certificate
Yes
Energy label
B
Certificate number
20250909-0003675913-RES-1
Calculated specific energy consumption
181
Planning information
Urban Planning Permit
Permit issued
Urban Planning Obligation
No
In Inventory of Unexploited Business Premises
No
Subject of a Redesignation Plan
No
Summons
Geen rechterlijke herstelmaatregel of bestuurlijke maatregel opgelegd
Subdivision Permit Issued
No
Pre-emptive Right to Spatial Planning
No
Urban destination
Agrarisch gebied
Flood Area
Property not located in a flood plain/area
P(arcel) Score
klasse D
G(building) Score
klasse A
Renovation Obligation
Niet van toepassing/Non-applicable
In water sensetive area
Niet van toepassing/Non-applicable


Close

