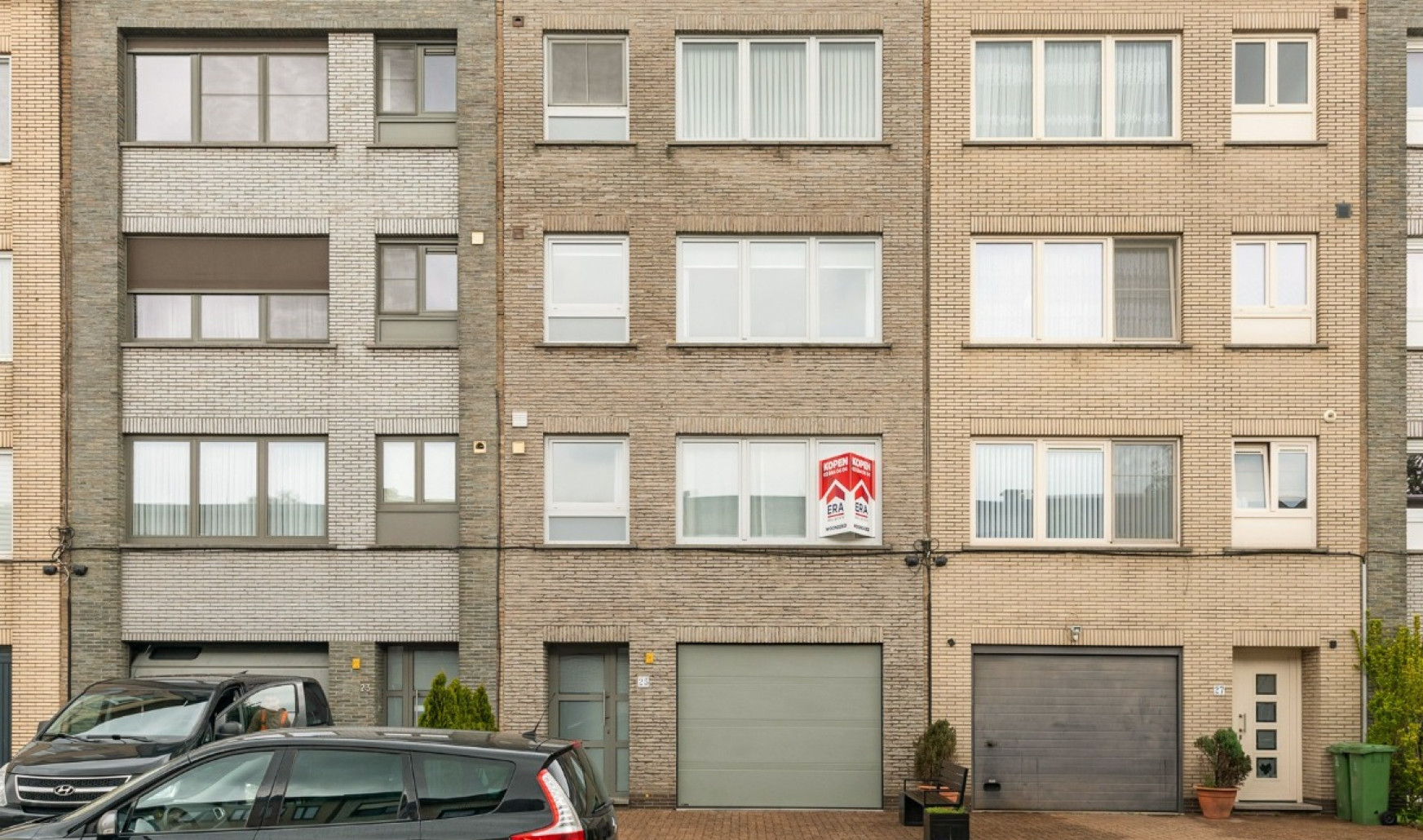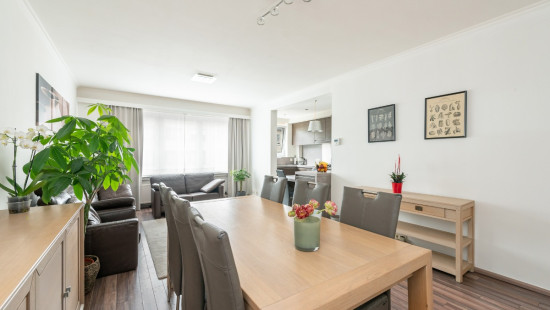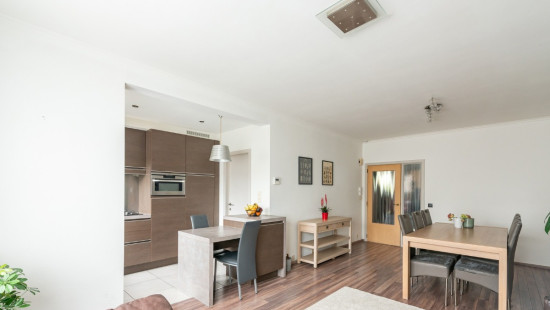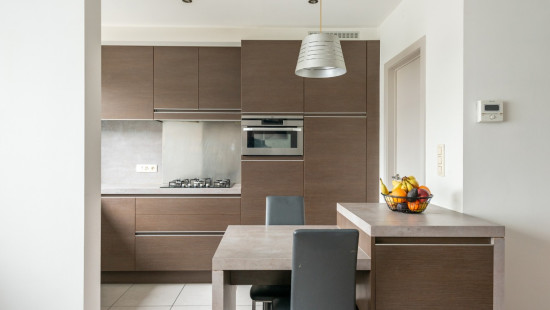
Ready to move in app with 2 bedrooms, garden & parking space
Viewed 53 times in the last 7 days
€ 239 000
Flat, apartment
2 facades / enclosed building
2 bedrooms
1 bathroom(s)
70 m² habitable sp.
186 m² ground sp.
B
Property code: 1259520
Description of the property
Specifications
Characteristics
General
Habitable area (m²)
70.00m²
Soil area (m²)
186.00m²
Surface type
Netto
Surroundings
Residential
Near school
Close to public transport
Taxable income
€899,00
Comfort guarantee
Basic
Heating
Heating type
Central heating
Heating elements
Radiators
Heating material
Gas
Miscellaneous
Joinery
Aluminium
PVC
Single glazing
Double glazing
Isolation
Glazing
Warm water
High-efficiency boiler
Building
Year built
1976
Floor
1
Miscellaneous
Roller shutters
Intercom
Lift present
No
Details
Entrance hall
Living room, lounge
Kitchen
Bedroom
Bedroom
Storage
Bathroom
Toilet
Terrace
Garden
Garage
Technical and legal info
General
Protected heritage
No
Recorded inventory of immovable heritage
No
Energy & electricity
Utilities
Gas
Electricity
City water
Energy performance certificate
Yes
Energy label
B
Certificate number
20230310-0002833599-RES1
Calculated specific energy consumption
136
CO2 emission
2185.00
Calculated total energy consumption
10910
Planning information
Urban Planning Permit
Permit issued
Urban Planning Obligation
Yes
In Inventory of Unexploited Business Premises
No
Subject of a Redesignation Plan
No
Subdivision Permit Issued
No
Pre-emptive Right to Spatial Planning
No
Flood Area
Property not located in a flood plain/area
P(arcel) Score
klasse A
G(building) Score
klasse A
Renovation Obligation
Niet van toepassing/Non-applicable
Close
Interested?



