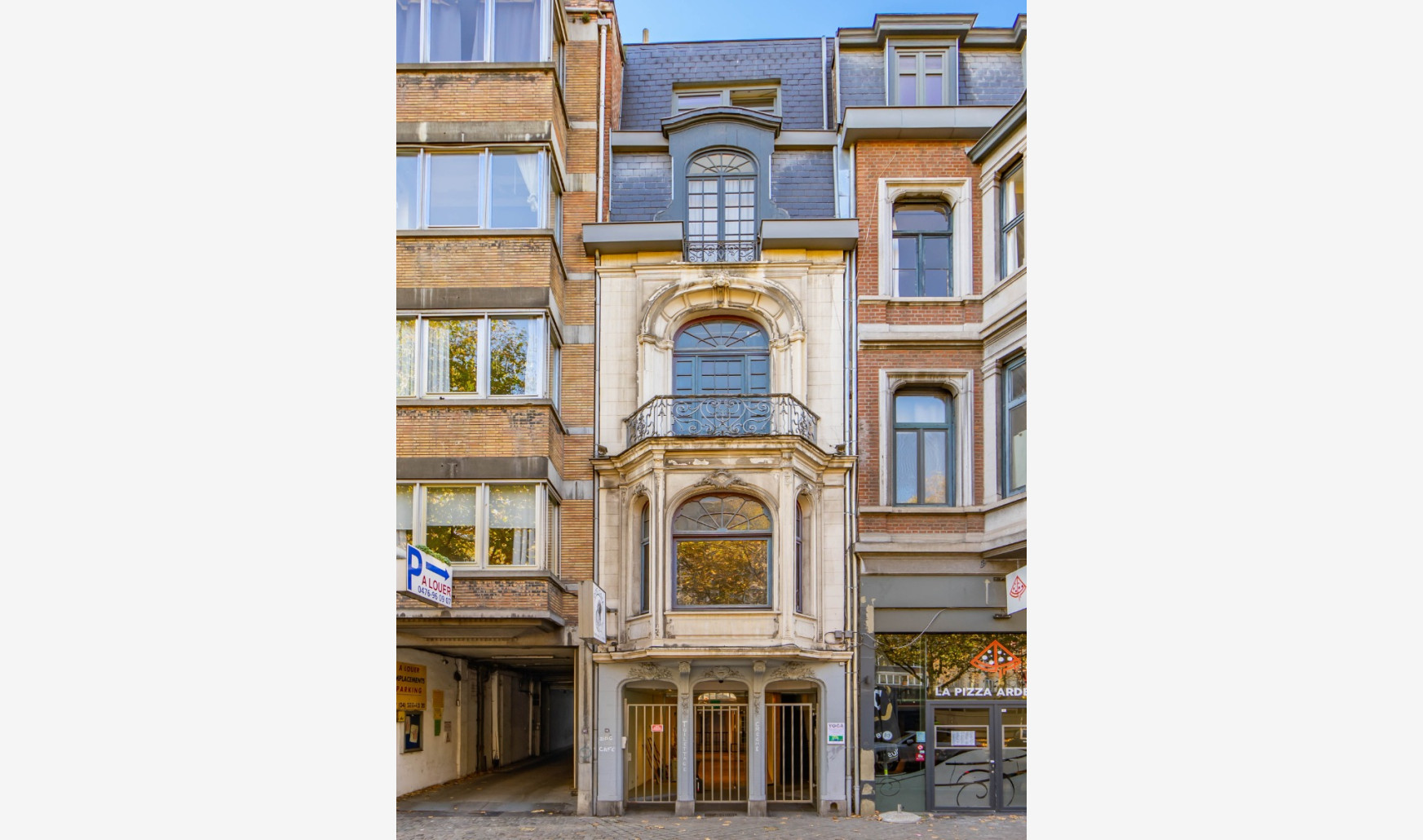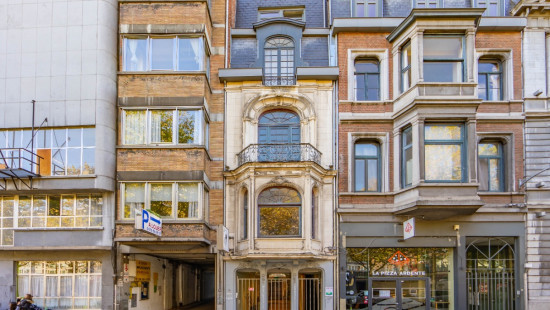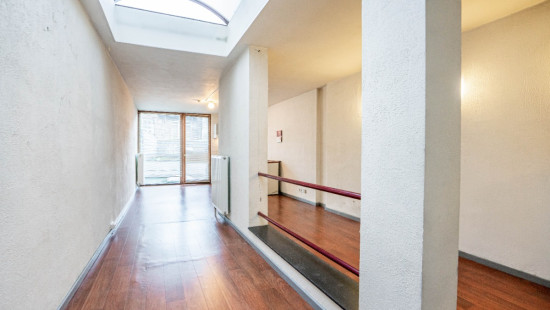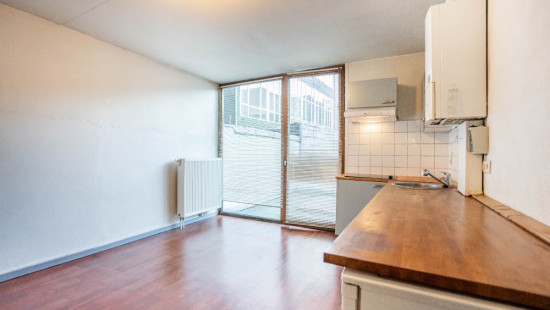
Revenue-generating property
2 facades / enclosed building
3 bedrooms
5 bathroom(s)
407 m² habitable sp.
130 m² ground sp.
Property code: 1111349
Description of the property
Invest in real estate
This property is also suitable as an investment. Use our simulator to calculate your return on investment or contact us.
Specifications
Characteristics
General
Habitable area (m²)
407.00m²
Soil area (m²)
130.00m²
Surface type
Bruto
Plot orientation
North-West
Orientation frontage
South-East
Surroundings
Centre
Close to public transport
Near railway station
Access roads
Taxable income
€4610,00
Heating
Heating type
Individual heating
Heating elements
Convectors
Heating material
Gas
Miscellaneous
Joinery
Wood
Single glazing
Double glazing
Warm water
Electric boiler
Building
Year built
van 1919 tot 1930
Floor
0
Amount of floors
4
Lift present
No
Details
Living room, lounge
Kitchen
Shower room
Toilet
Multi-purpose room
Living room, lounge
Kitchen
Bathroom
Toilet
Living room, lounge
Kitchen
Bedroom
Bathroom
Toilet
Multi-purpose room
Multi-purpose room
Living room, lounge
Bedroom
Bathroom
Toilet
Multi-purpose room
Multi-purpose room
Living room, lounge
Kitchen
Bedroom
Bathroom
Toilet
Multi-purpose room
Multi-purpose room
Stairwell
Multi-purpose room
Stairwell
Stairwell
Stairwell
Commercial premises
Commercial premises
Basement
Basement
Basement
Basement
Multi-purpose room
Garden
Technical and legal info
General
Protected heritage
No
Recorded inventory of immovable heritage
No
Energy & electricity
Electrical inspection
No inspection report
Utilities
Sewer system connection
Cable distribution
Telephone
Internet
Energy performance certificate
Yes
Energy label
-
Planning information
Urban Planning Permit
No permit issued
Urban Planning Obligation
No
In Inventory of Unexploited Business Premises
No
Subject of a Redesignation Plan
No
Subdivision Permit Issued
No
Pre-emptive Right to Spatial Planning
No
Flood Area
Property not located in a flood plain/area
Renovation Obligation
Niet van toepassing/Non-applicable
Close
Interested?



