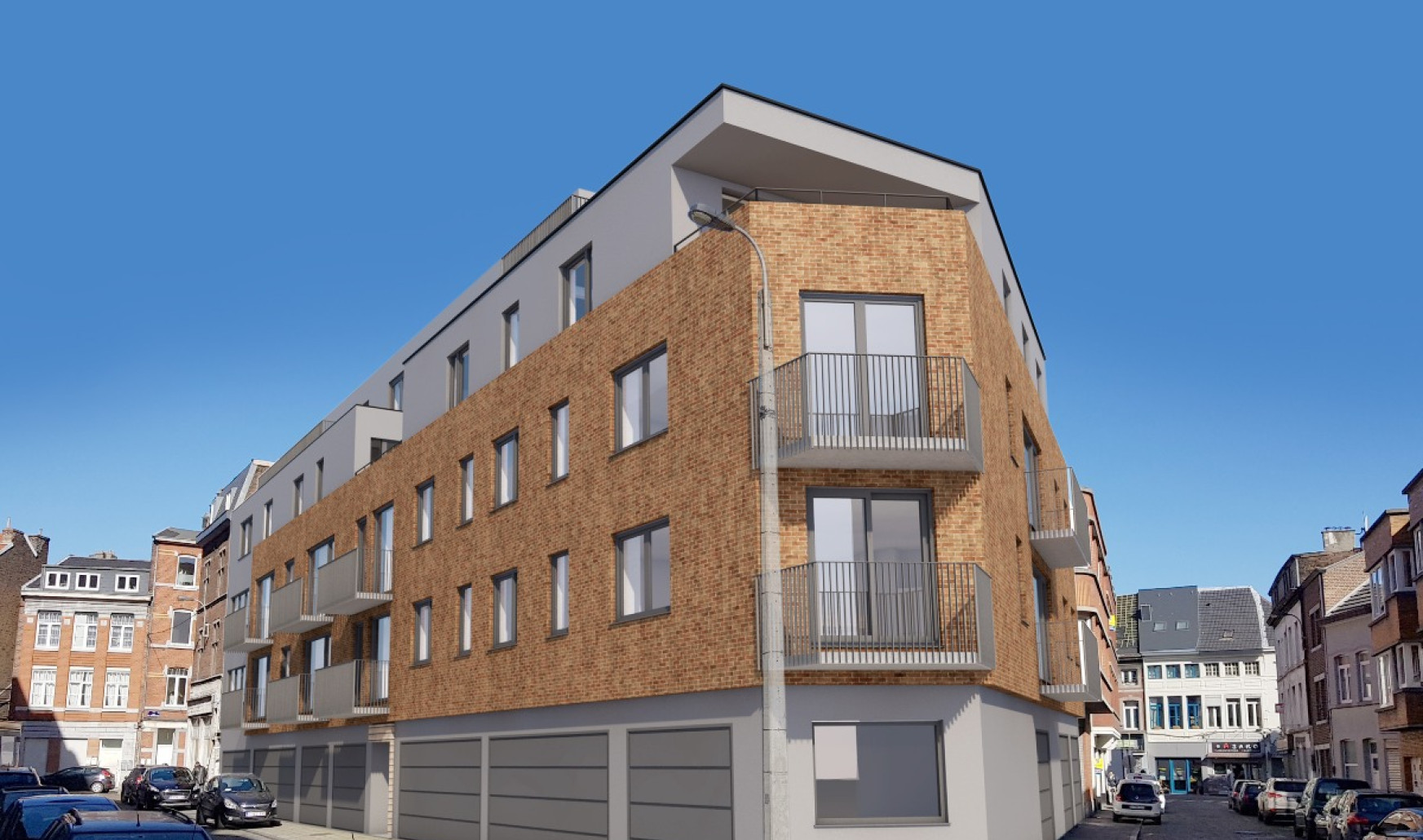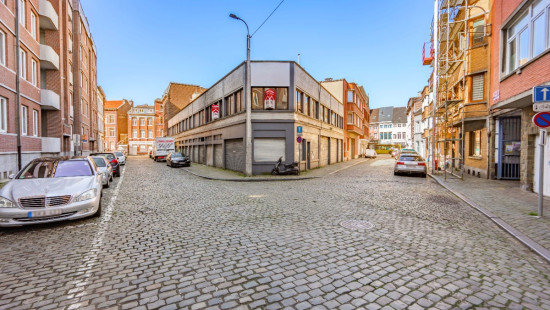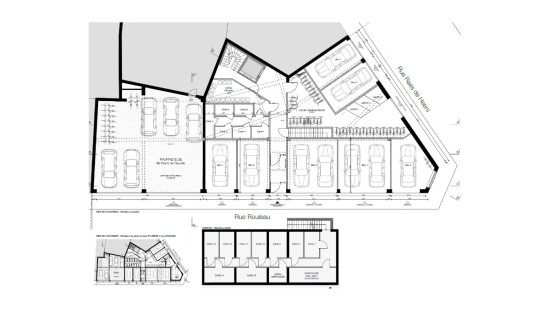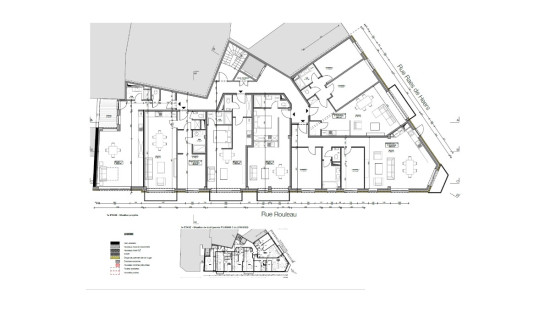
PROJECT VAN 16 APPARTEMENTEN EN 9 GARAGES AANVAARD !!!
Viewed 13 times in the last 7 days
Starting at € 589 000
Revenue-generating property
2 facades / enclosed building
25 bedrooms
0 bathroom(s)
1,311 m² habitable sp.
325 m² ground sp.
G
Property code: 1182053
Description of the property
Invest in real estate
This property is also suitable as an investment. Use our simulator to calculate your return on investment or contact us.
Specifications
Characteristics
General
Habitable area (m²)
1311.00m²
Soil area (m²)
325.00m²
Built area (m²)
1825.00m²
Surface type
Bruto
Plot orientation
North-West
Orientation frontage
South-East
Surroundings
Centre
Town centre
On the edge of water
Near school
Close to public transport
Near railway station
Taxable income
€2647,00
Heating
Heating type
Central heating
Individual heating
Heating material
Undetermined
Miscellaneous
Joinery
PVC
Double glazing
Isolation
Detailed information on request
See specifications
Warm water
Undetermined
Building
Year built
2024
Amount of floors
4
Lift present
Yes
Details
Flat, apartment
Flat, apartment
Flat, apartment
Flat, apartment
Flat, apartment
Flat, apartment
Flat, apartment
Flat, apartment
Flat, apartment
Flat, apartment
Flat, apartment
Flat, apartment
Flat, apartment
Flat, apartment
Flat, apartment
Flat, apartment
Bedroom
Bedroom
Bedroom
Bedroom
Bedroom
Bedroom
Bedroom
Bedroom
Bedroom
Bedroom
Bedroom
Bedroom
Bedroom
Bedroom
Bedroom
Bedroom
Bedroom
Bedroom
Bedroom
Bedroom
Bedroom
Bedroom
Bedroom
Bedroom
Bedroom
Technical and legal info
General
Protected heritage
No
Recorded inventory of immovable heritage
No
Energy & electricity
Utilities
Natural gas present in the street
Electricity: to be connected
Water: to be connected
Detailed information on request
Energy label
G
E-level
G
Certificate number
20150910010925
Calculated specific energy consumption
613
CO2 emission
150.00
Calculated total energy consumption
74374
Planning information
Urban Planning Permit
Permit issued
Urban Planning Obligation
No
In Inventory of Unexploited Business Premises
No
Subject of a Redesignation Plan
No
Subdivision Permit Issued
No
Pre-emptive Right to Spatial Planning
No
Urban destination
La zone d'habitat
Flood Area
Property not located in a flood plain/area
Renovation Obligation
Niet van toepassing/Non-applicable
Close
Interested?



