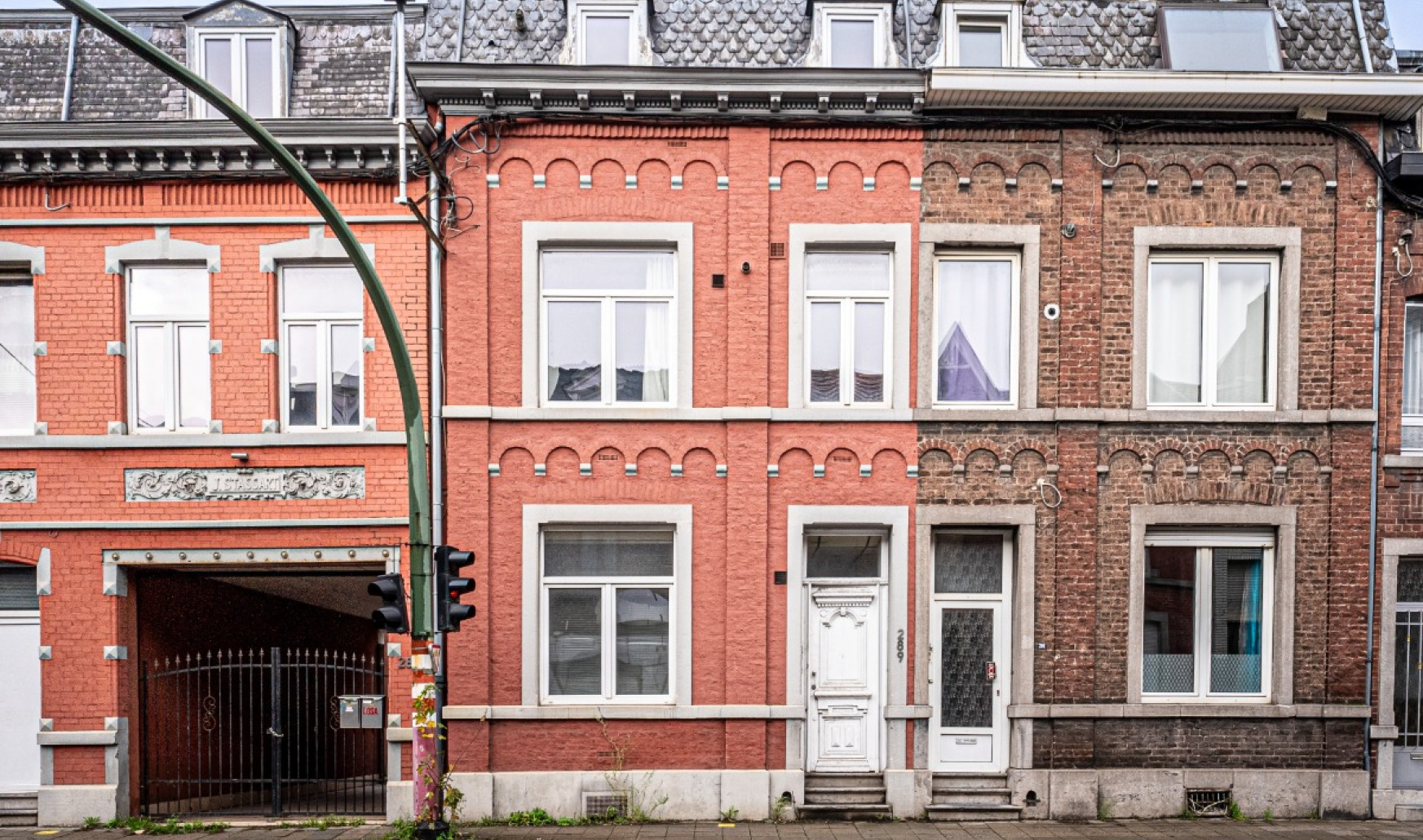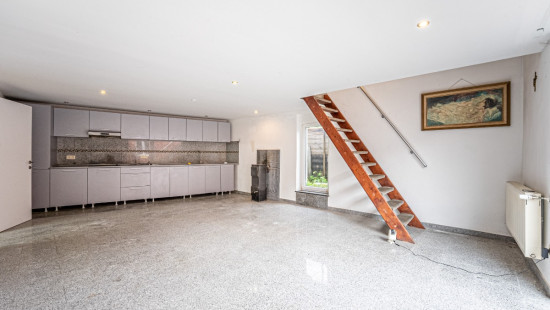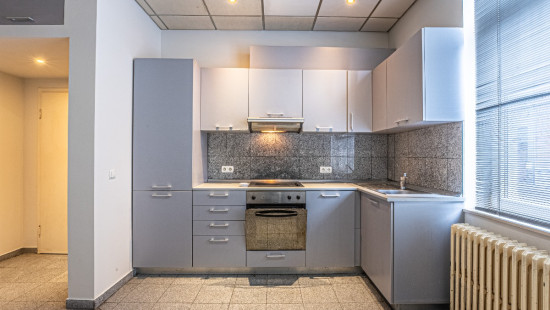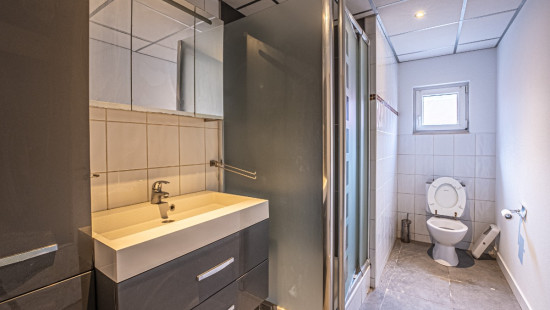
Revenue-generating property
2 facades / enclosed building
10 bedrooms (11 possible)
5 bathroom(s)
267 m² habitable sp.
450 m² ground sp.
B
Property code: 1205144
Description of the property
Invest in real estate
This property is also suitable as an investment. Use our simulator to calculate your return on investment or contact us.
Specifications
Characteristics
General
Habitable area (m²)
267.00m²
Soil area (m²)
450.00m²
Built area (m²)
258.00m²
Surface type
Bruto
Plot orientation
West
Orientation frontage
East
Surroundings
City outskirts
Town centre
Busy location
Commercial district
Near school
Near railway station
Taxable income
€907,00
Heating
Heating type
Central heating
Heating elements
Radiators with thermostatic valve
Heating material
Gas
Miscellaneous
Joinery
PVC
Double glazing
Isolation
Roof
Cavity insulation
Glazing
Façade insulation
Mouldings
Wall
Roof insulation
Warm water
Electric boiler
Boiler on central heating
Building
Year built
van 1900 tot 1918
Miscellaneous
Intercom
Lift present
No
Details
Multi-purpose room
Kitchen
Kitchen
Garage
Garage
Bedroom
Bedroom
Bedroom
Bedroom
Shower room
Hall
Shower room
Living room, lounge
Bedroom
Shower room
Hall
Office
Living room, lounge
Kitchen
Hall
Entrance hall
Hall
Hall
Shower room
Living room, lounge
Kitchen
Bedroom
Bedroom
Hall
Living room, lounge
Shower room
Kitchen
Bedroom
Bedroom
Hall
Bedroom
Basement
Basement
Basement
Multi-purpose room
Multi-purpose room
Technical and legal info
General
Protected heritage
No
Recorded inventory of immovable heritage
No
Energy & electricity
Electrical inspection
Inspection report - compliant
Utilities
Gas
Electricity
Cable distribution
City water
Electricity individual
Energy label
B
E-level
B
Certificate number
20120906009614
Calculated specific energy consumption
140
Calculated total energy consumption
11107
Planning information
Urban Planning Permit
Permit issued
Urban Planning Obligation
Yes
In Inventory of Unexploited Business Premises
No
Subject of a Redesignation Plan
No
Subdivision Permit Issued
No
Pre-emptive Right to Spatial Planning
No
Urban destination
La zone d'habitat
Flood Area
Property not located in a flood plain/area
Renovation Obligation
Niet van toepassing/Non-applicable
Close
Interested?



