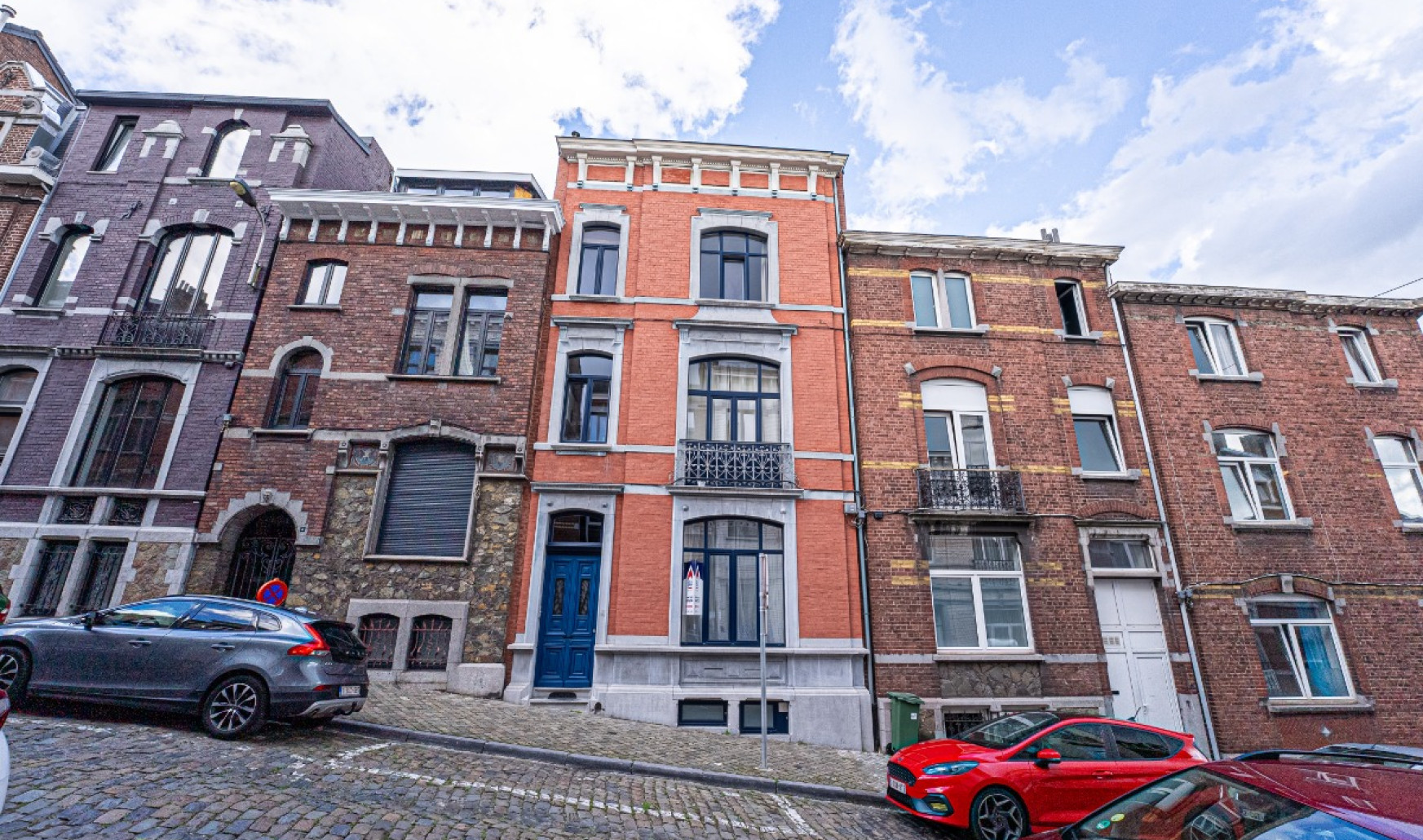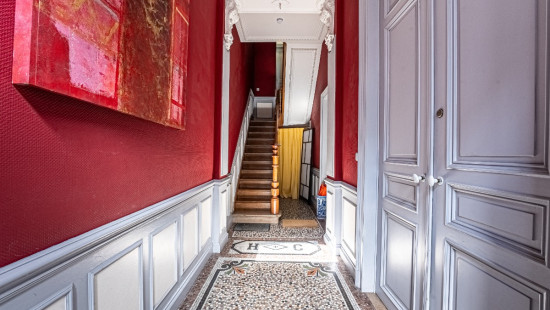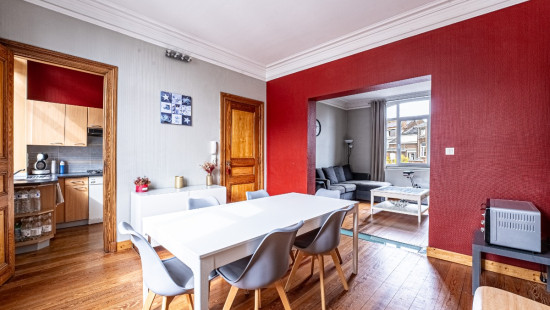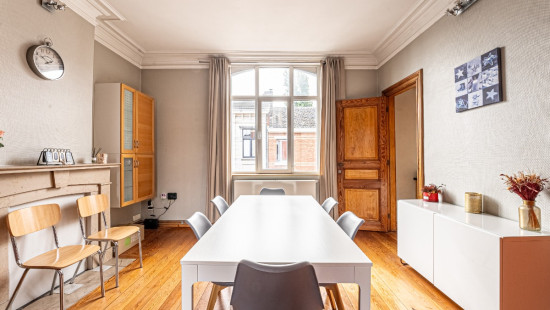
MAGNIFICENT BUILDING IN THE HEART OF A HIGHLY SOUGHT-AFTER N
Viewed 11 times in the last 7 days
€ 387 500
House
2 facades / enclosed building
4 bedrooms
4 bathroom(s)
216 m² habitable sp.
86 m² ground sp.
D
Property code: 1179076
Description of the property
Invest in real estate
This property is also suitable as an investment. Use our simulator to calculate your return on investment or contact us.
Specifications
Characteristics
General
Habitable area (m²)
216.00m²
Soil area (m²)
86.00m²
Surface type
Bruto
Surroundings
Centre
Town centre
Near school
Close to public transport
Near railway station
Access roads
Taxable income
€956,00
Comfort guarantee
Basic
Heating
Heating type
Central heating
Heating elements
Radiators
Heating material
Gas
Miscellaneous
Joinery
PVC
Double glazing
Isolation
Detailed information on request
Warm water
Undetermined
Building
Amount of floors
3
Miscellaneous
Intercom
Lift present
No
Solar panels
Solar panels
Solar panels present - Included in the price
Details
Bedroom
Kitchen
Bathroom
Courtyard
Bedroom
Dressing room, walk-in closet
Bathroom
Living room, lounge
Dining room
Kitchen
Bedroom
Bedroom
Hall
Hall
Toilet
Kitchen
Hall
Hall
Multi-purpose room
Bathroom
Living room, lounge
Toilet
Hall
Dining room
Living room, lounge
Hall
Bathroom
Basement
Basement
Basement
Basement
Basement
Kitchen
Technical and legal info
General
Protected heritage
No
Recorded inventory of immovable heritage
No
Energy & electricity
Electrical inspection
Inspection report - compliant
Utilities
Sewer system connection
Cable distribution
Photovoltaic panels
Internet
Energy label
D
E-level
D
Certificate number
20141124011679
Calculated specific energy consumption
308
CO2 emission
62.00
Calculated total energy consumption
16810
Planning information
Urban Planning Obligation
No
In Inventory of Unexploited Business Premises
No
Subject of a Redesignation Plan
No
Subdivision Permit Issued
No
Pre-emptive Right to Spatial Planning
No
Renovation Obligation
Niet van toepassing/Non-applicable
Close
Interested?



