
Thoroughly renovated house with 2 spacious garages.
Sold

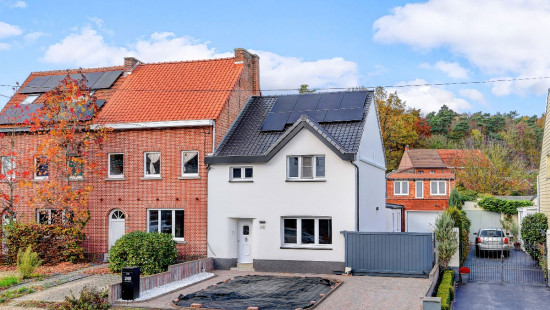
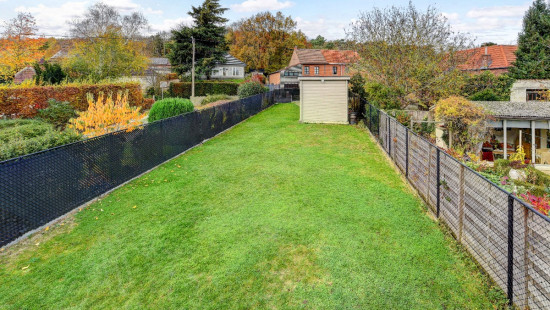
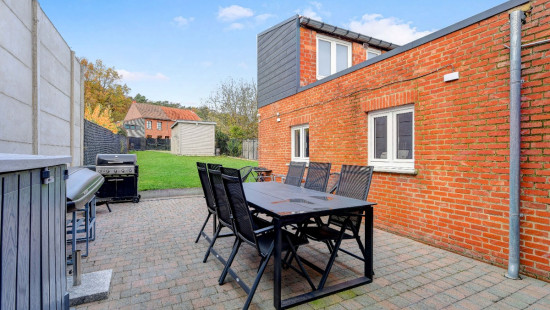
Show +26 photo(s)
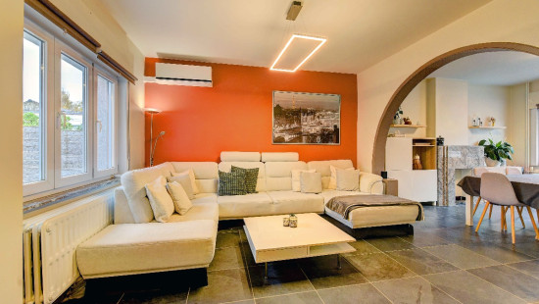
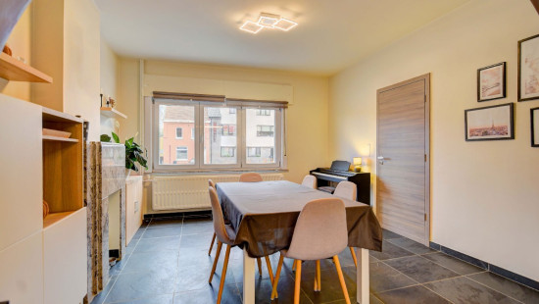
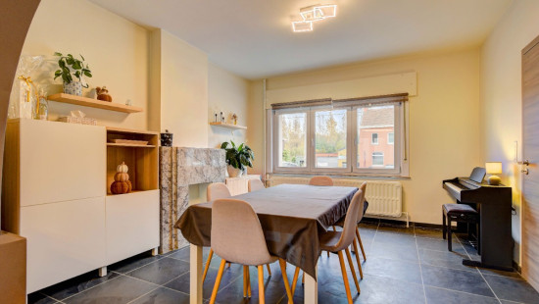
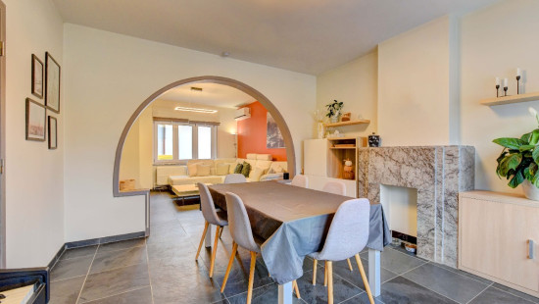
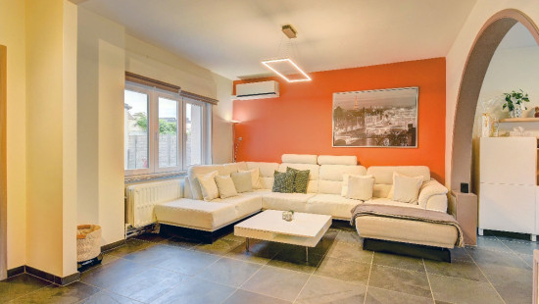

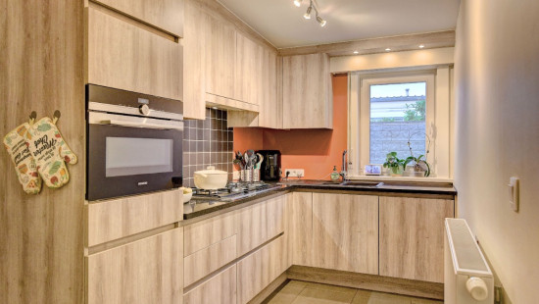
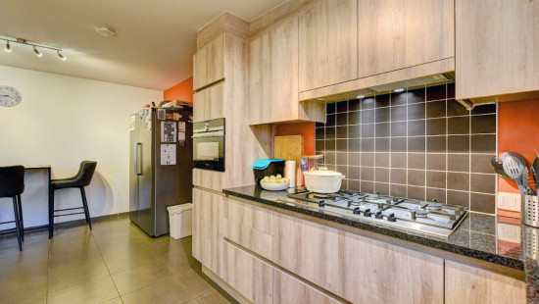
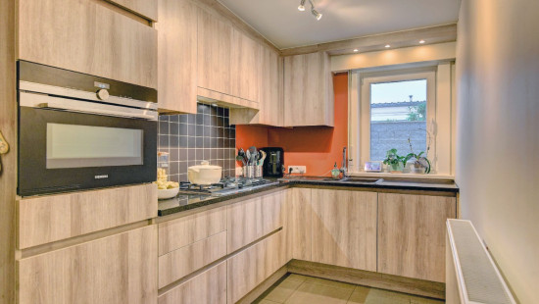
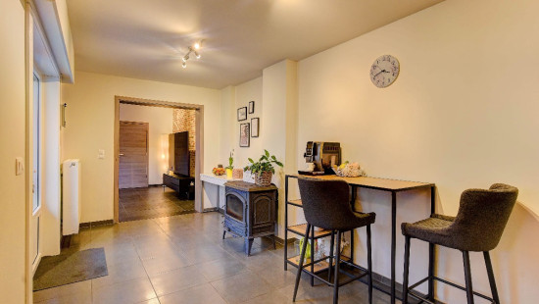
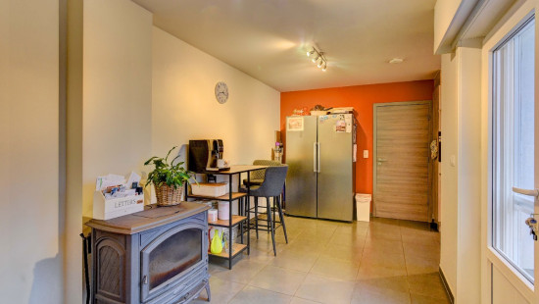
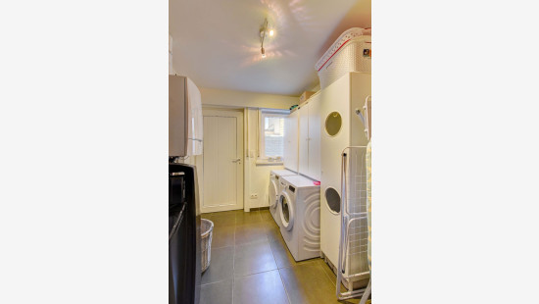
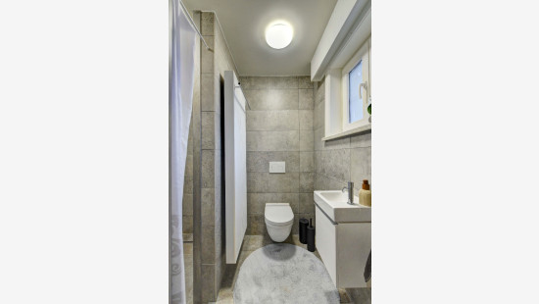
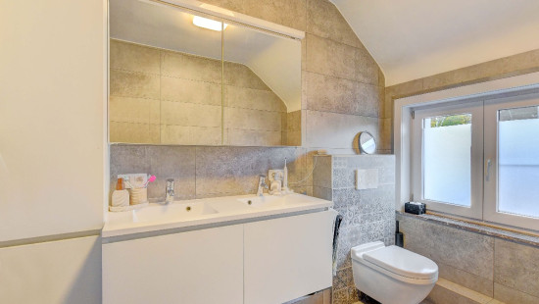
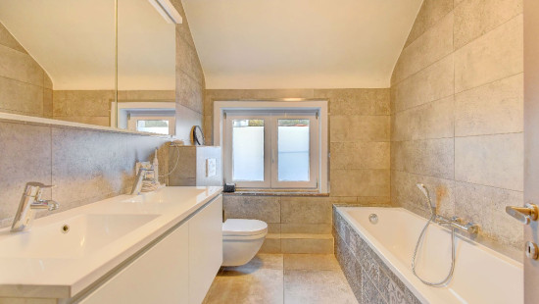
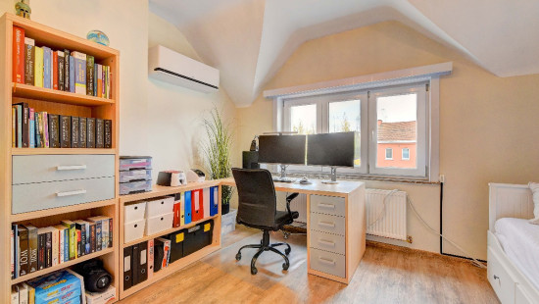

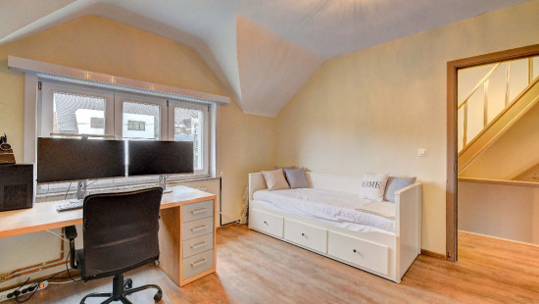
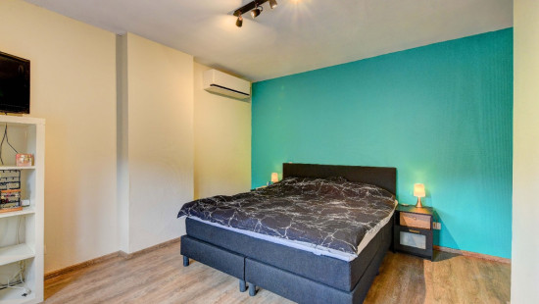
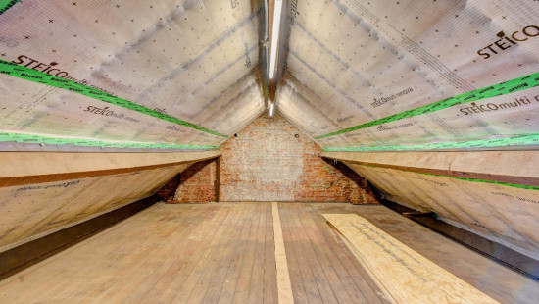


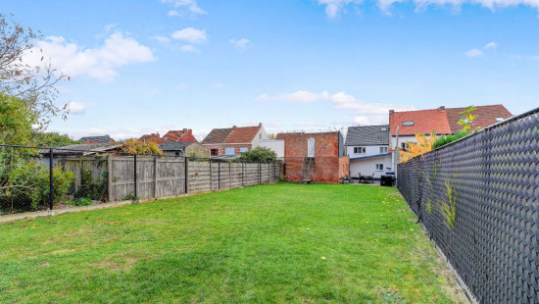
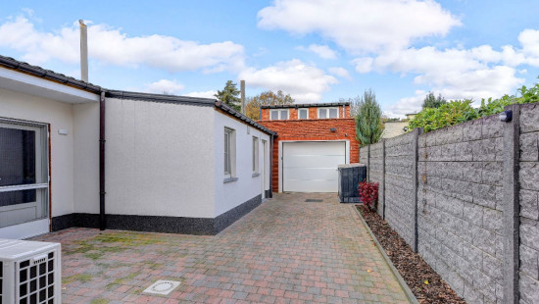
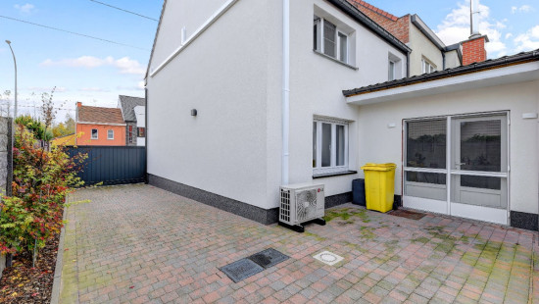

House
Semi-detached
2 bedrooms
2 bathroom(s)
222 m² habitable sp.
692 m² ground sp.
B
Property code: 1433788
Description of the property
Specifications
Characteristics
General
Habitable area (m²)
222.00m²
Soil area (m²)
692.00m²
Built area (m²)
137.00m²
Width surface (m)
9.40m
Surface type
Brut
Plot orientation
North
Orientation frontage
South
Surroundings
Town centre
Close to public transport
Access roads
Taxable income
€751,00
Heating
Heating type
Central heating
Heating elements
Radiators
Hot air
Heating material
Gas
Miscellaneous
Joinery
PVC
Double glazing
Isolation
Glazing
Façade insulation
Roof insulation
Warm water
High-efficiency boiler
Building
Year built
1965
Amount of floors
3
Miscellaneous
Air conditioning
Manual roller shutters
Construction method: Traditional masonry
Lift present
No
Solar panels
Solar panels
Solar panels present - Included in the price
Details
Entrance hall
Living room, lounge
Living room, lounge
Dining room
Kitchen
Rear vestibule
Bathroom
Laundry area
Basement
Basement
Night hall
Bedroom
Bedroom
Bathroom
Attic
Garage
Terrace
Garage
Garden
Technical and legal info
General
Protected heritage
No
Recorded inventory of immovable heritage
No
Energy & electricity
Electrical inspection
Inspection report - compliant
Utilities
Gas
Electricity
Sewer system connection
Cable distribution
City water
Electricity automatic fuse
Internet
Water softener
Energy performance certificate
Yes
Energy label
B
Certificate number
20251022-0003707862-RES-1
Calculated specific energy consumption
119
Planning information
Urban Planning Permit
Permit issued
Urban Planning Obligation
Yes
In Inventory of Unexploited Business Premises
No
Subject of a Redesignation Plan
No
Subdivision Permit Issued
No
Pre-emptive Right to Spatial Planning
No
Urban destination
Residential area
Flood Area
Property not located in a flood plain/area
P(arcel) Score
klasse A
G(building) Score
klasse A
Renovation Obligation
Niet van toepassing/Non-applicable
In water sensetive area
Niet van toepassing/Non-applicable
Close
