
Characterful detached house with outbuildings on 16a 42ca
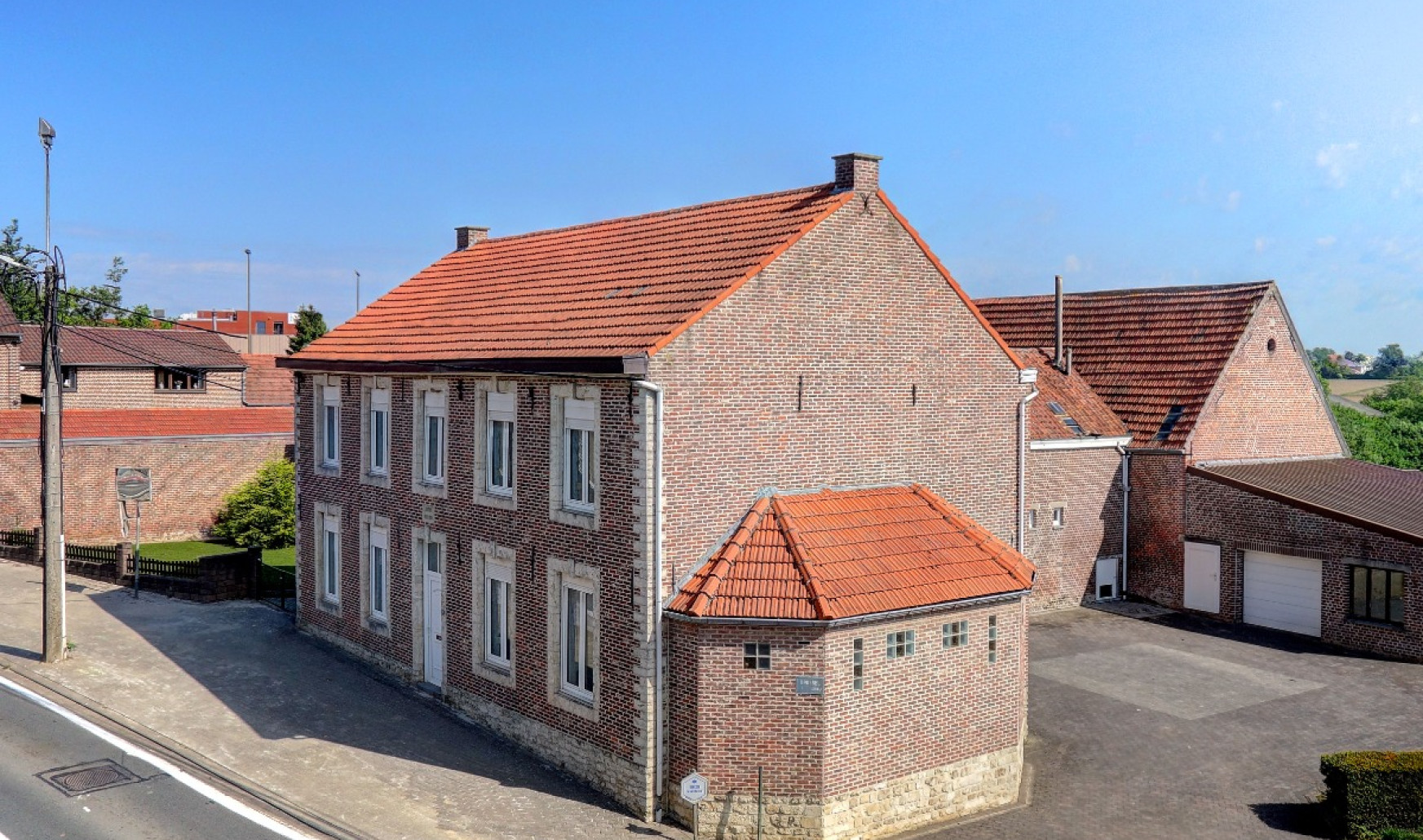
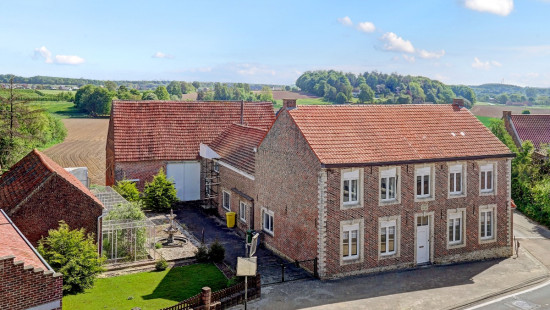


Show +25 photo(s)



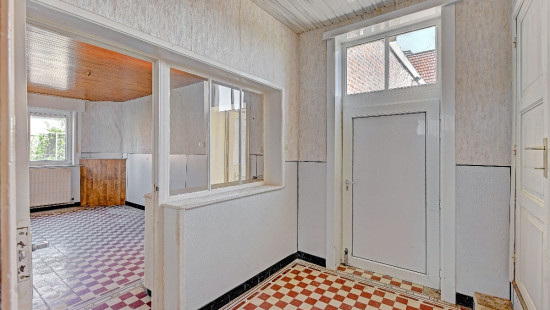
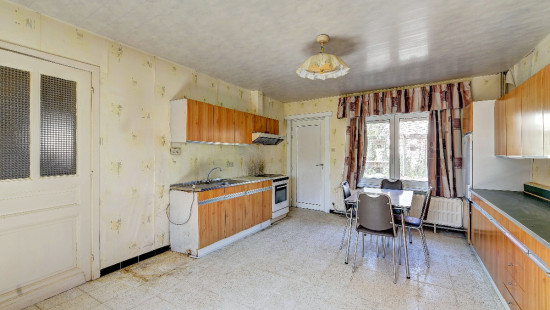

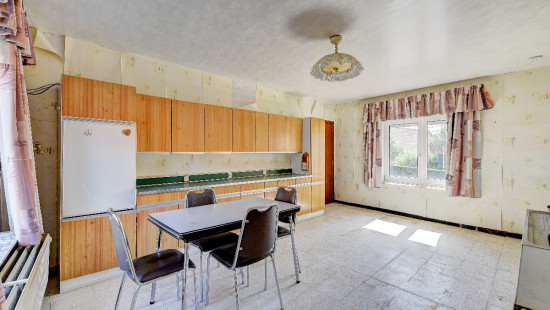


















House
Detached / open construction
5 bedrooms
1 bathroom(s)
304 m² habitable sp.
1,642 m² ground sp.
F
Property code: 1355771
Description of the property
Specifications
Characteristics
General
Habitable area (m²)
304.00m²
Soil area (m²)
1642.00m²
Built area (m²)
229.00m²
Width surface (m)
17.10m
Surface type
Brut
Plot orientation
North-East
Orientation frontage
South-West
Surroundings
Town centre
Rural
Near school
Close to public transport
Access roads
Taxable income
€827,00
Heating
Heating type
Central heating
Heating elements
Radiators
Heating material
Fuel oil
Miscellaneous
Joinery
PVC
Double glazing
Isolation
Glazing
Warm water
Boiler on central heating
Building
Year built
before 1850
Lift present
No
Details
Living room, lounge
Living room, lounge
Toilet
Back hall
Storage
Living room, lounge
Kitchen
Living room, lounge
Rear vestibule
Toilet
Bedroom
Bathroom
Bedroom
Bedroom
Bedroom
Bedroom
Attic
Attic
Garage
Barn
Barn
Barn
Garden
Technical and legal info
General
Protected heritage
No
Recorded inventory of immovable heritage
No
Energy & electricity
Electrical inspection
Inspection report - non-compliant
Utilities
Electricity
Groundwater well
Natural gas present in the street
Cable distribution
City water
Telephone
Energy performance certificate
Yes
Energy label
F
Certificate number
20230302-0002825812-RES-1
Calculated specific energy consumption
670
Planning information
Urban Planning Permit
Property built before 1962
Urban Planning Obligation
Yes
In Inventory of Unexploited Business Premises
No
Subject of a Redesignation Plan
No
Subdivision Permit Issued
No
Pre-emptive Right to Spatial Planning
No
Urban destination
Woongebied met landelijk karakter
Flood Area
Property not located in a flood plain/area
P(arcel) Score
klasse B
G(building) Score
klasse B
Renovation Obligation
Van toepassing/Applicable
In water sensetive area
Niet van toepassing/Non-applicable
Close
