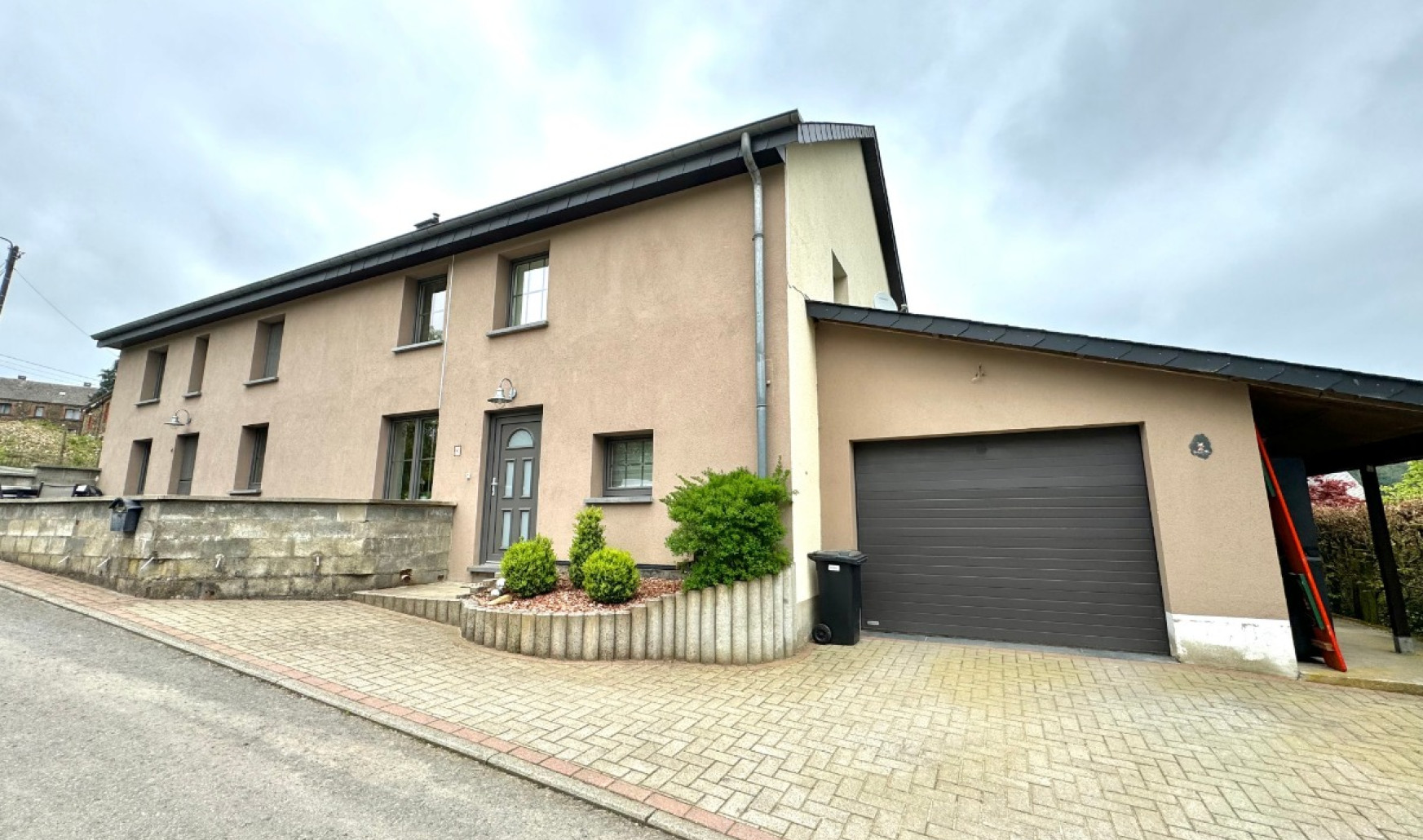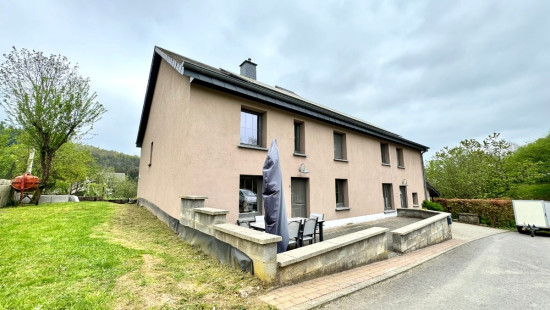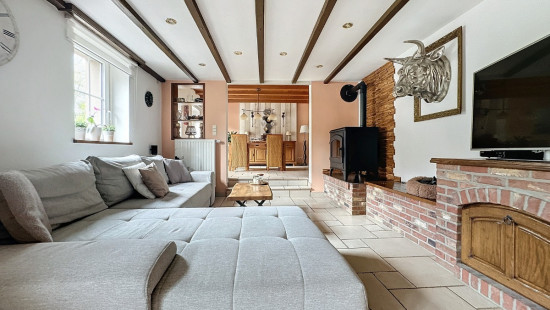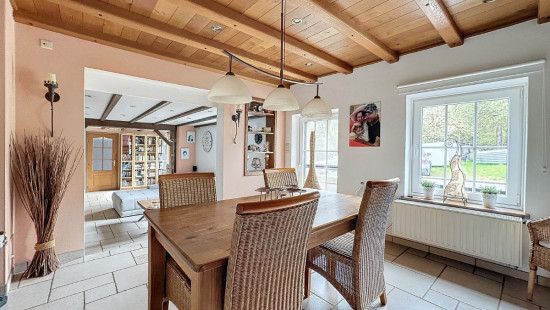
Charming house 2km from the Lux border.
Viewed 69 times in the last 7 days
€ 345 000
House
Detached / open construction
4 bedrooms
1 bathroom(s)
256 m² habitable sp.
463 m² ground sp.
E
Property code: 1261795
Description of the property
Specifications
Characteristics
General
Habitable area (m²)
256.00m²
Soil area (m²)
463.00m²
Width surface (m)
27.00m
Surface type
Bruto
Orientation frontage
West
Surroundings
Secluded
Green surroundings
Rural
Near school
Taxable income
€554,00
Heating
Heating type
Central heating
Heating elements
Radiators
Pelletkachel
Heating material
Fuel oil
Pellets
Miscellaneous
Joinery
PVC
Double glazing
Isolation
Detailed information on request
Mouldings
Warm water
Boiler on central heating
Building
Year built
van 1919 tot 1930
Amount of floors
1
Lift present
No
Solar panels
Solar panels
Solar panels present - Included in the price
Details
Kitchen
Dining room
Living room, lounge
Laundry area
Atelier
Garage
Office
Entrance hall
Night hall
Bedroom
Bedroom
Bedroom
Bedroom
Bathroom
Attic
Attic
Garden
Toilet
Technical and legal info
General
Protected heritage
No
Recorded inventory of immovable heritage
No
Energy & electricity
Electrical inspection
Inspection report - non-compliant
Contents oil fuel tank
3000.00
Utilities
Treatment plant
Detailed information on request
Energy performance certificate
Yes
Energy label
E
E-level
E
Certificate number
20240410020378
Calculated specific energy consumption
346
CO2 emission
86.00
Calculated total energy consumption
111414
Planning information
Urban Planning Permit
No permit issued
Urban Planning Obligation
No
In Inventory of Unexploited Business Premises
No
Subject of a Redesignation Plan
No
Subdivision Permit Issued
No
Pre-emptive Right to Spatial Planning
No
Flood Area
Property not located in a flood plain/area
Renovation Obligation
Niet van toepassing/Non-applicable
Close
Interested?



