
Spacious, well-maintained villa with garden on 21a25ca, EPC
Sold
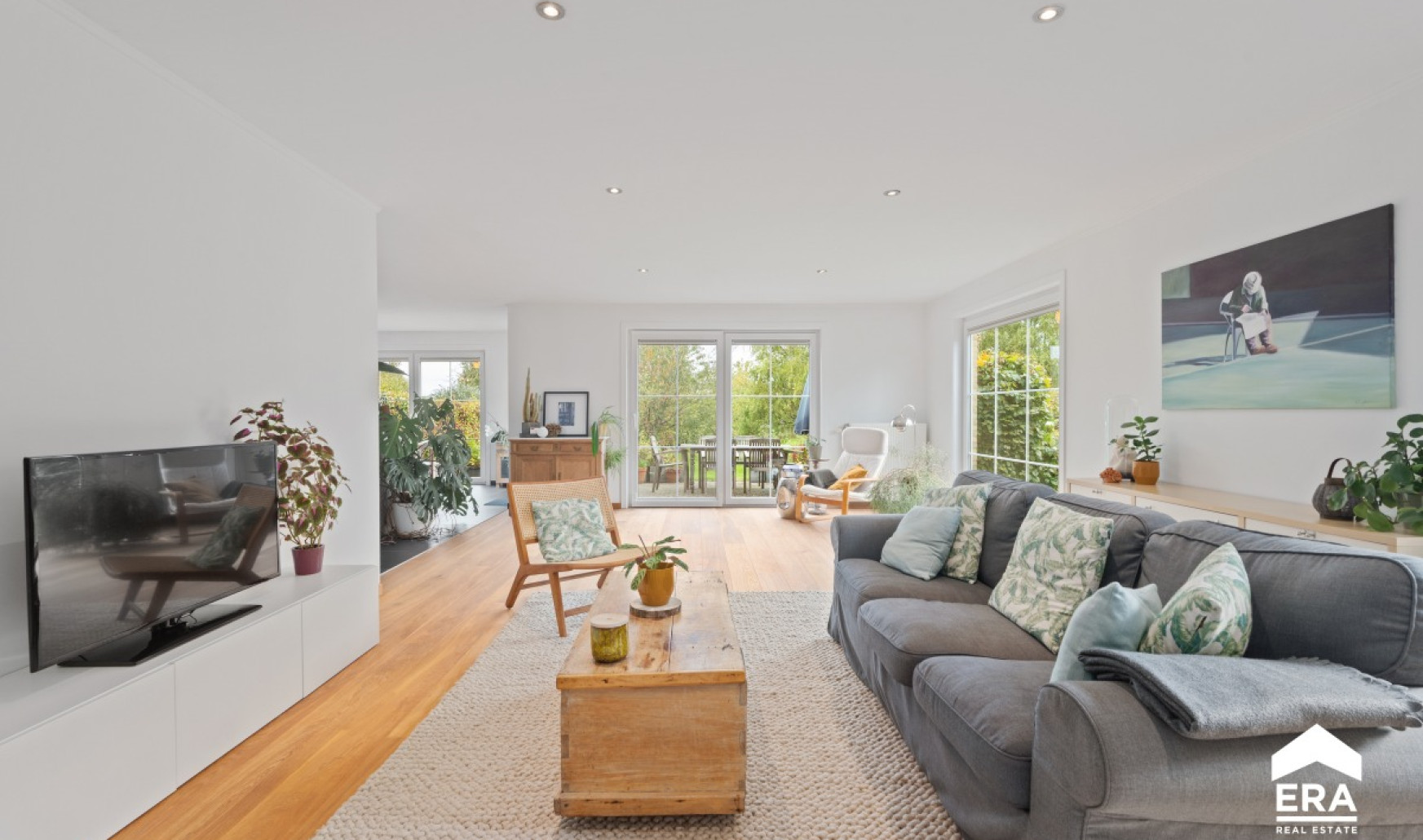
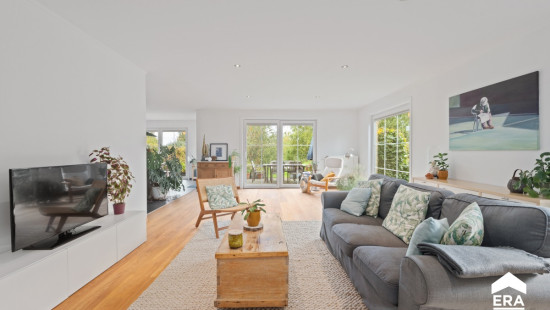
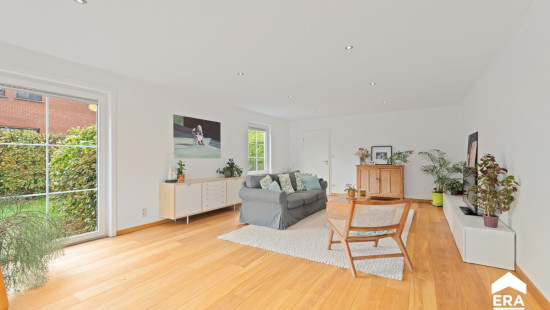
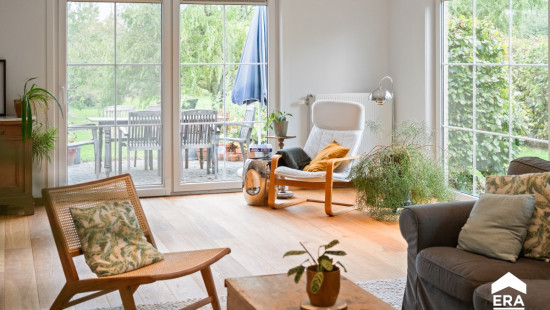
Show +25 photo(s)
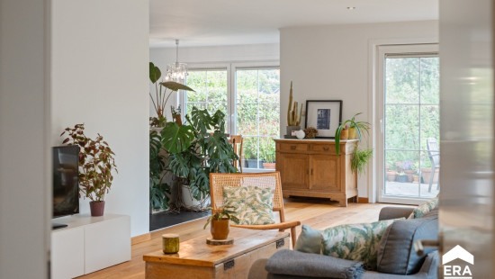
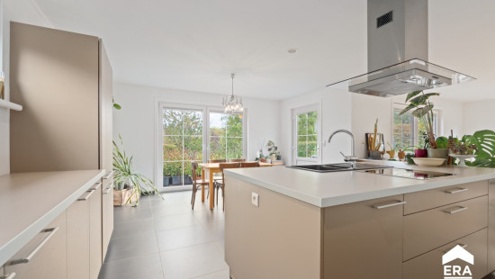
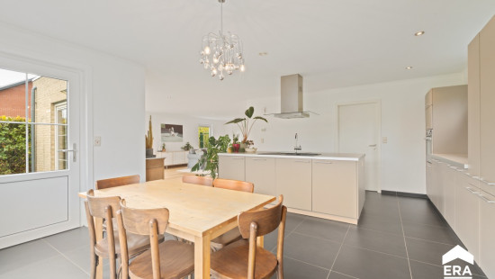
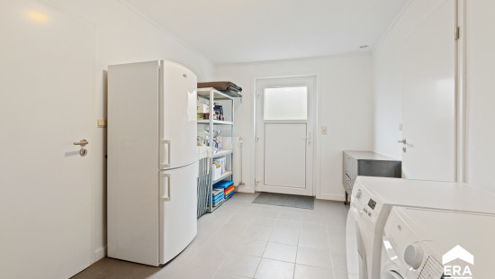
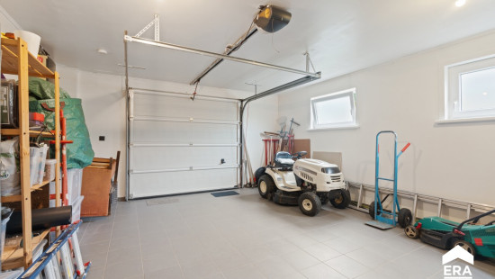
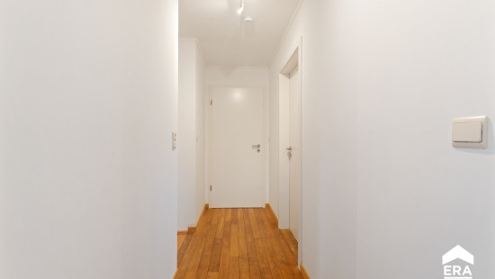
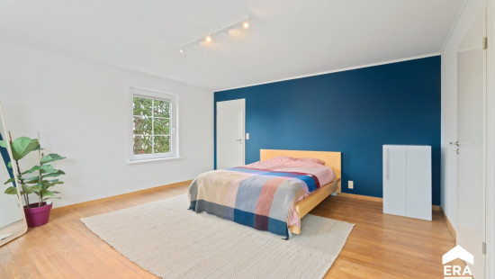
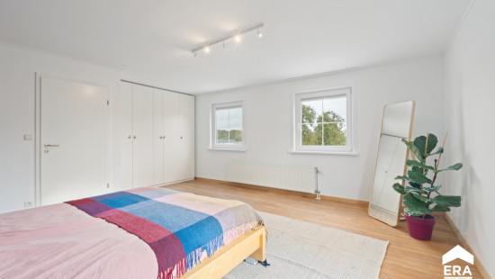
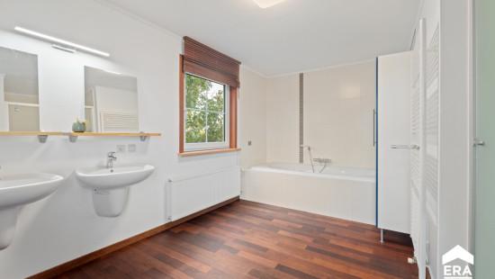
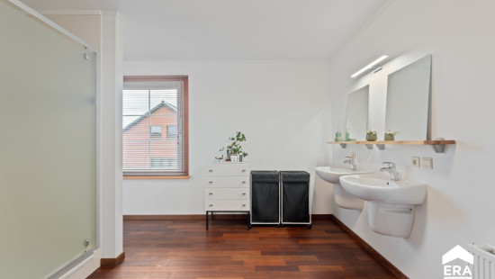
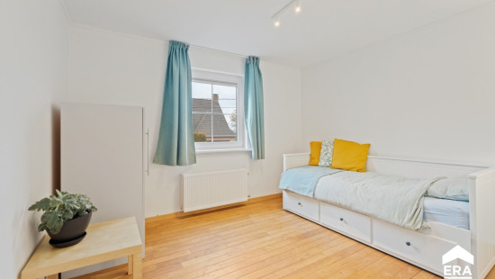
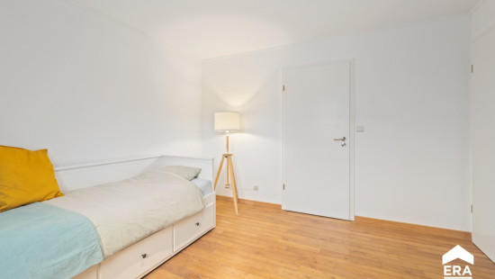
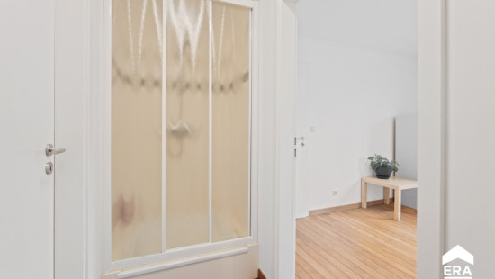
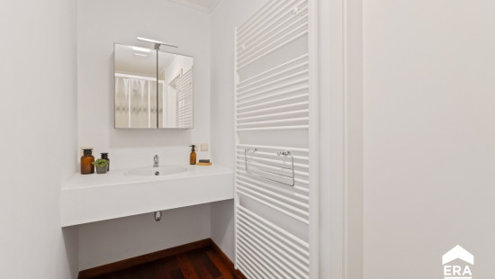
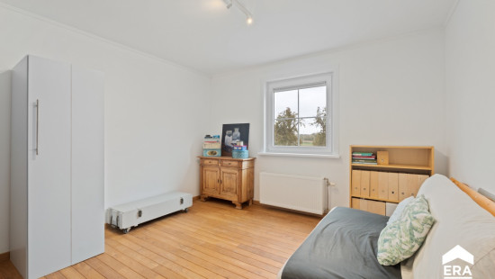
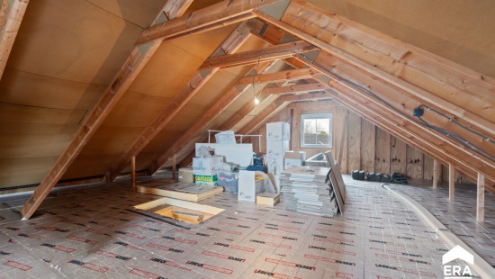
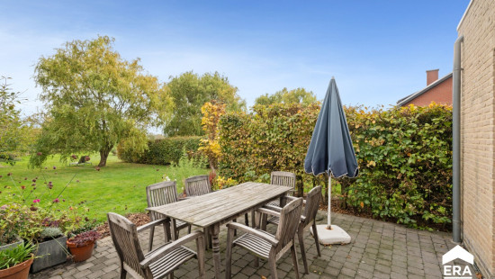
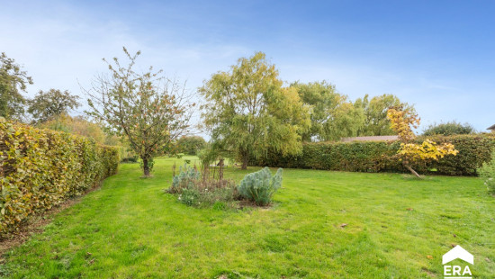
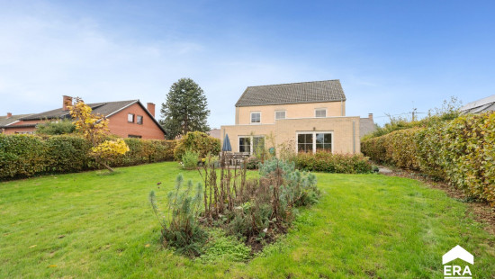
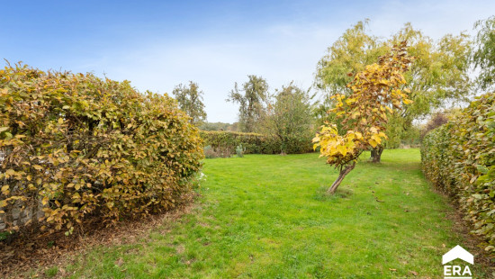
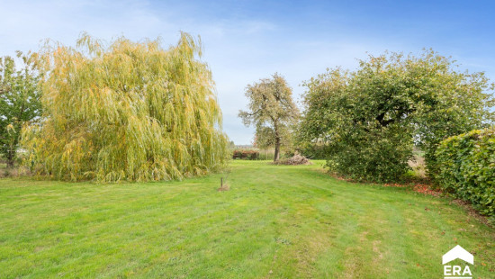
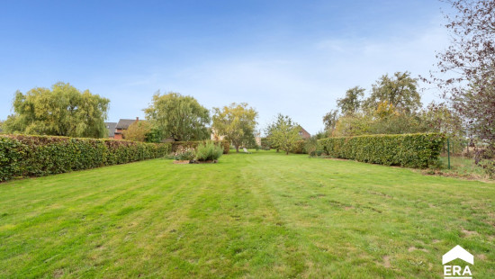
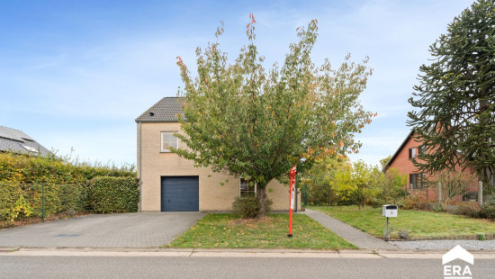
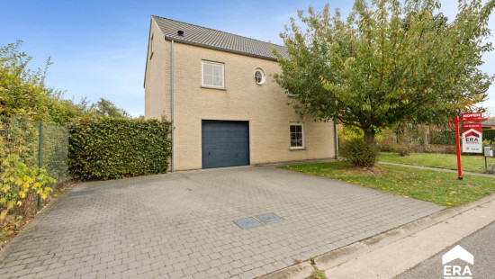
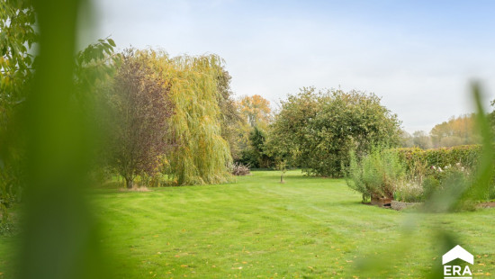
House
Detached / open construction
3 bedrooms
2 bathroom(s)
229 m² habitable sp.
2,125 m² ground sp.
B
Property code: 1427330
Description of the property
Specifications
Characteristics
General
Habitable area (m²)
229.00m²
Soil area (m²)
2125.00m²
Width surface (m)
19.50m
Surface type
Net
Plot orientation
North-East
Orientation frontage
South-West
Surroundings
Green surroundings
Rural
Close to public transport
Unobstructed view
Taxable income
€1400,00
Comfort guarantee
Basic
Heating
Heating type
Central heating
Heating elements
Radiators
Heating material
Gas
Miscellaneous
Joinery
PVC
Double glazing
Super-insulating high-efficiency glass
Isolation
Roof
Glazing
Wall
Attic slab
Warm water
High-efficiency boiler
Boiler on central heating
Building
Year built
2006
Miscellaneous
Ventilation
Construction method: Wooden frame
Lift present
No
Details
Toilet
Entrance hall
Office
Living room, lounge
Dining room
Kitchen
Storage
Garage
Terrace
Bedroom
Shower room
Bedroom
Bedroom
Toilet
Night hall
Bathroom
Garden
Attic
Technical and legal info
General
Protected heritage
No
Recorded inventory of immovable heritage
No
Energy & electricity
Electrical inspection
Inspection report - compliant
Utilities
Gas
Electricity
Rainwater well
Natural gas present in the street
Sewer system connection
Cable distribution
City water
Telephone
Electricity modern
Internet
Energy performance certificate
Yes
Energy label
B
Certificate number
20200525-0002273034-RES-1
Calculated specific energy consumption
174
Planning information
Urban Planning Permit
Permit issued
Urban Planning Obligation
No
In Inventory of Unexploited Business Premises
No
Subject of a Redesignation Plan
No
Subdivision Permit Issued
Yes
Pre-emptive Right to Spatial Planning
No
Urban destination
Landschappelijk waardevol agrarisch gebied;Woongebied met landelijk karakter
Flood Area
Property not located in a flood plain/area
P(arcel) Score
klasse A
G(building) Score
klasse A
Renovation Obligation
Niet van toepassing/Non-applicable
In water sensetive area
Niet van toepassing/Non-applicable
Close
