
Quietly located semi-detached house with garden and garage i
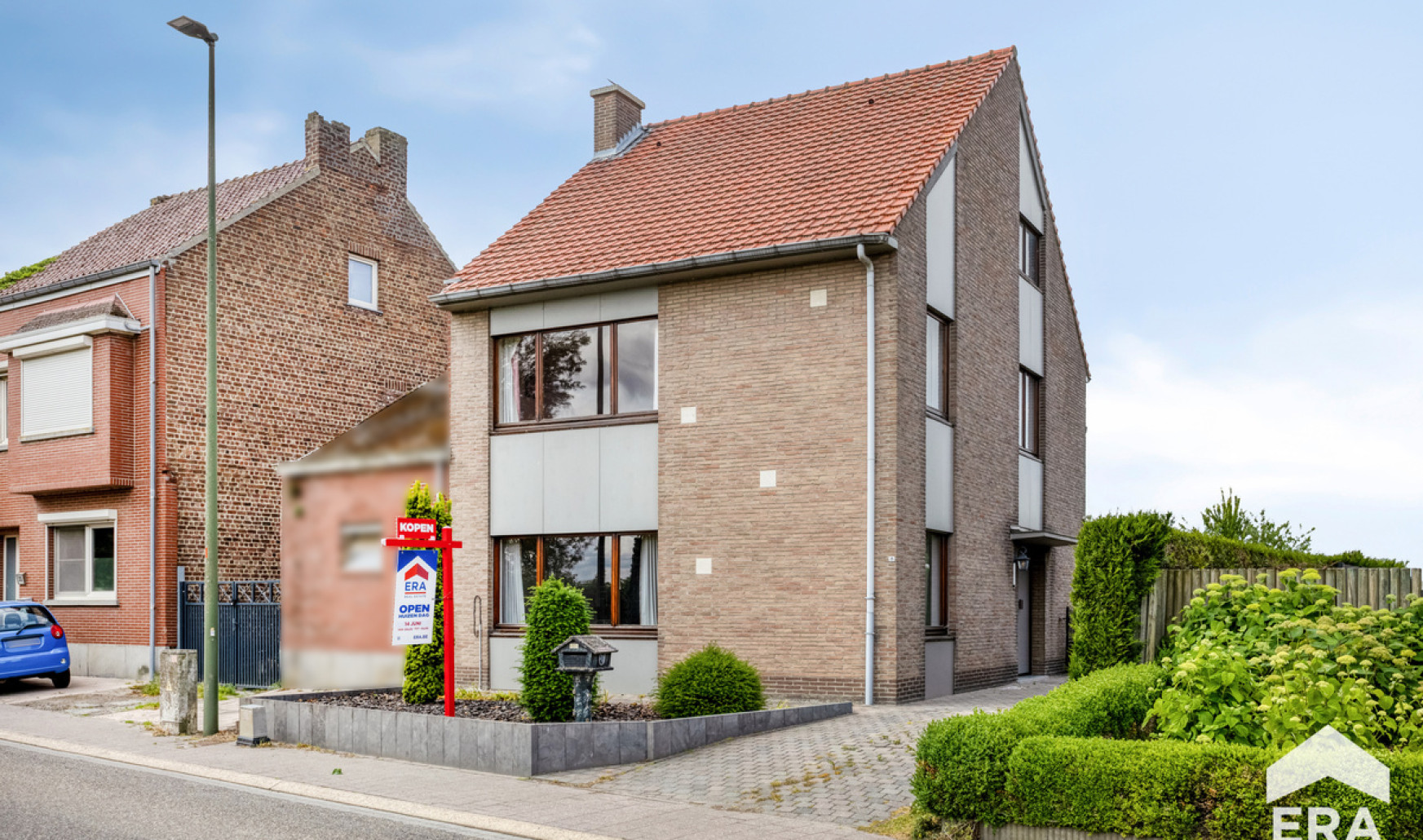
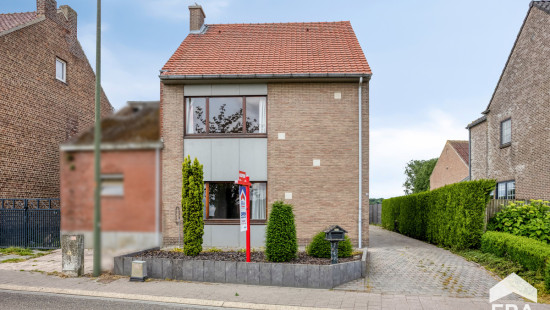
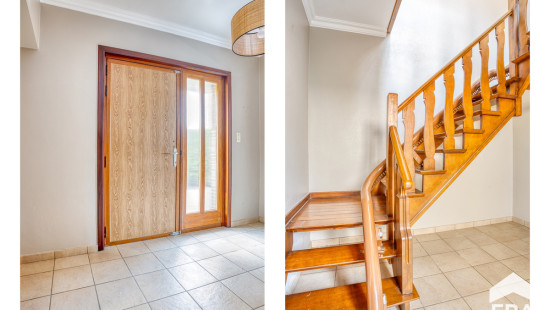
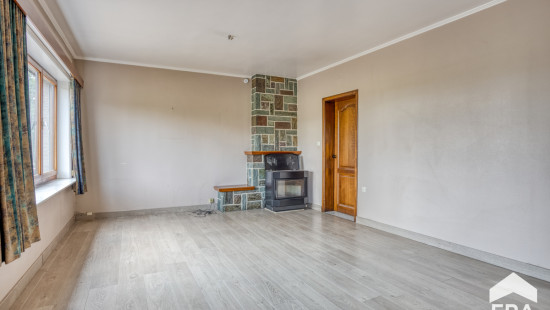
Show +21 photo(s)
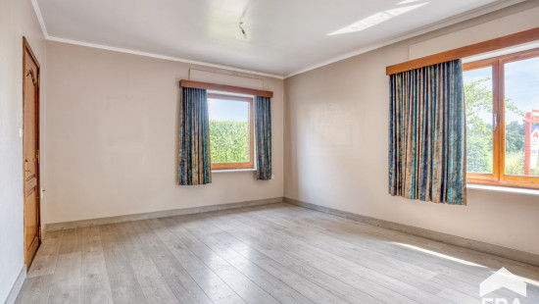
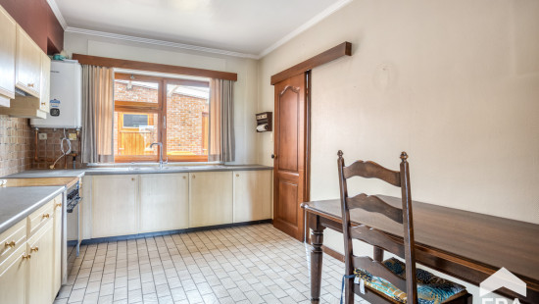
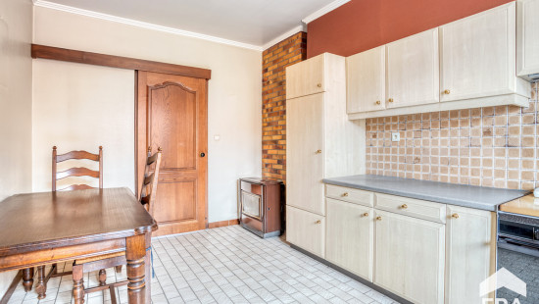
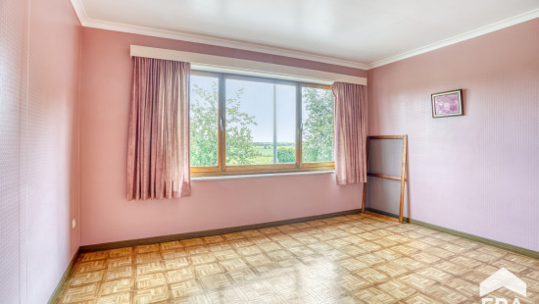
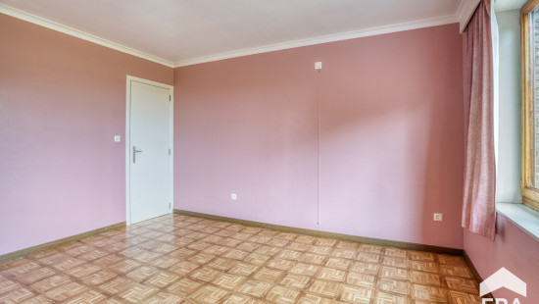
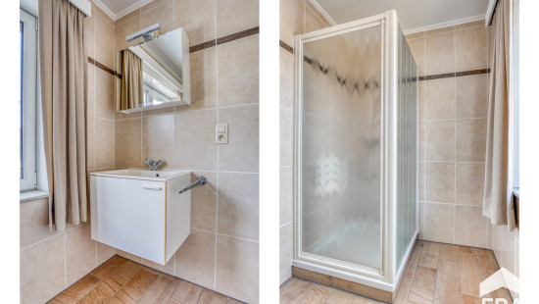
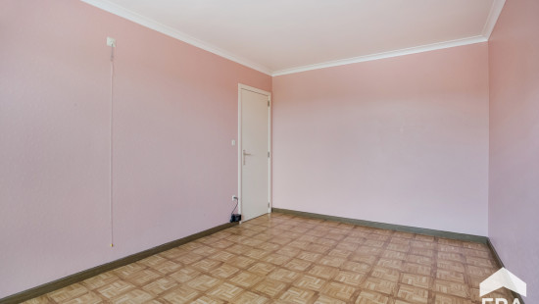
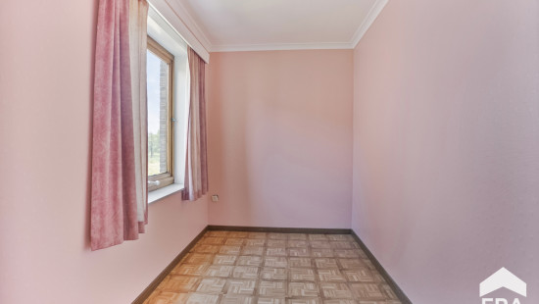
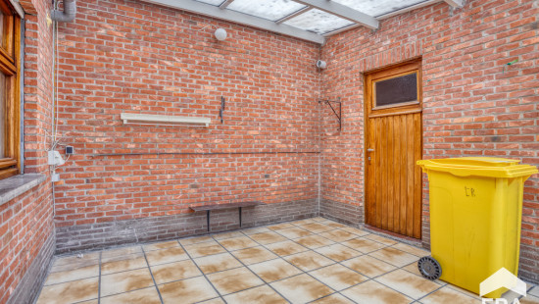
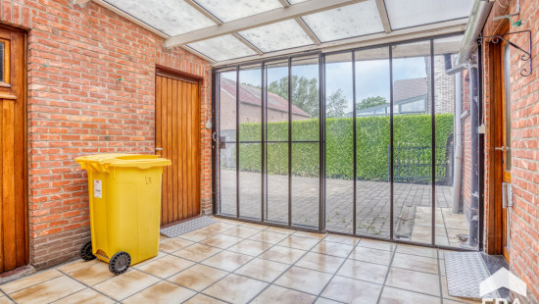
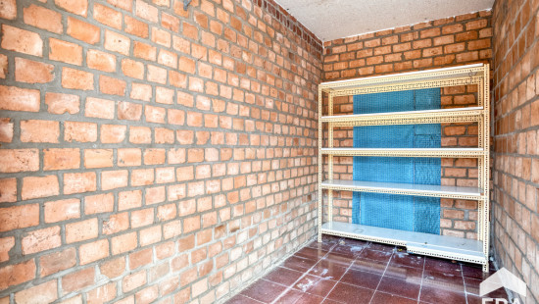
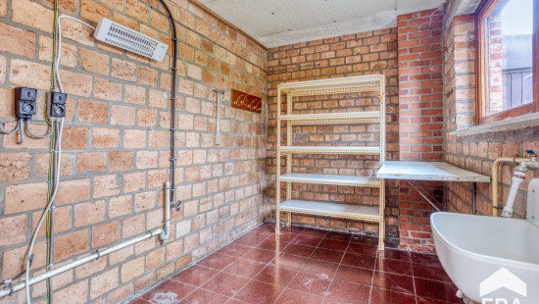
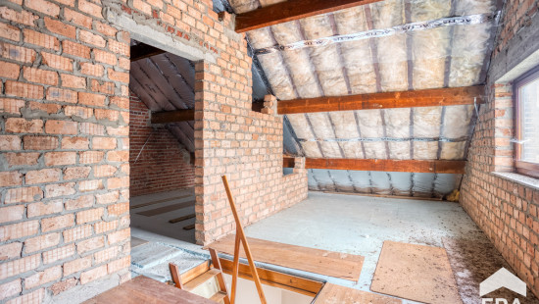
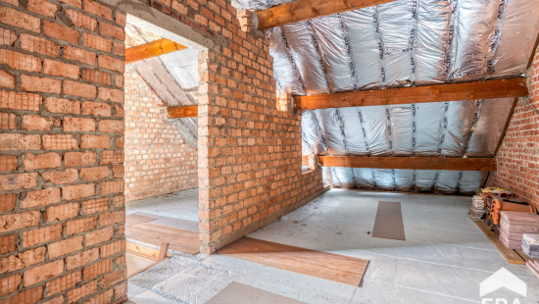
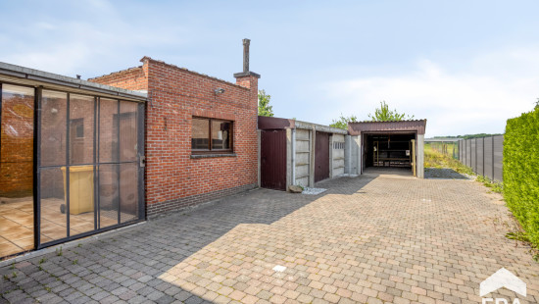
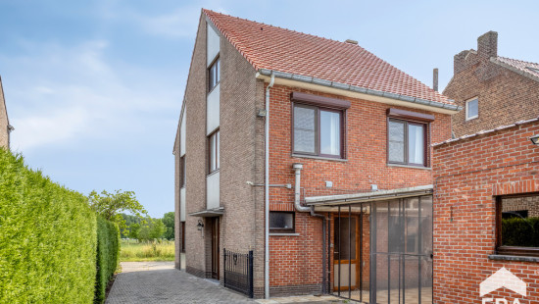
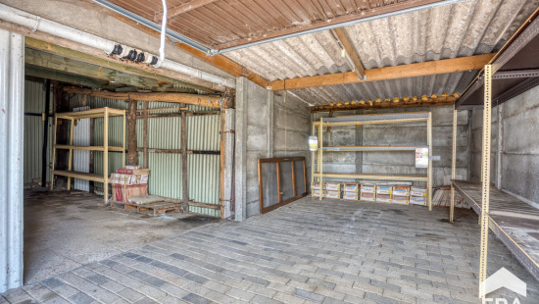
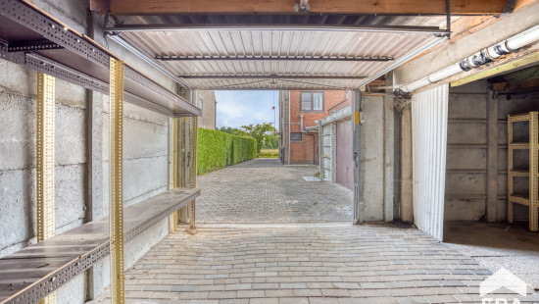
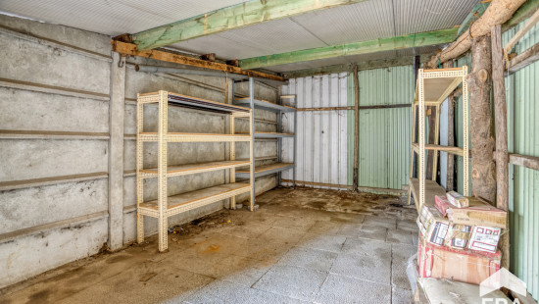
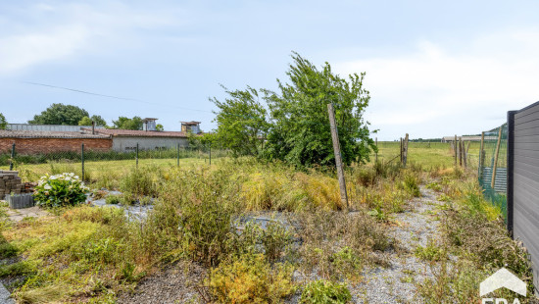
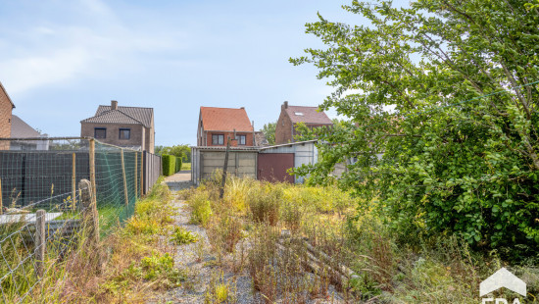
House
Semi-detached
3 bedrooms (5 possible)
1 bathroom(s)
126 m² habitable sp.
843 m² ground sp.
F
Property code: 1396738
Description of the property
Specifications
Characteristics
General
Habitable area (m²)
126.00m²
Soil area (m²)
843.00m²
Surface type
Net
Plot orientation
South-West
Orientation frontage
North-East
Surroundings
Green surroundings
Rural
Close to public transport
Taxable income
€594,00
Heating
Heating type
Individual heating
No heating
Heating elements
Stove(s)
Heating material
Fuel oil
Miscellaneous
Joinery
Wood
Single glazing
Double glazing
Super-insulating high-efficiency glass
Isolation
Glazing
Attic slab
Warm water
Electric boiler
Building
Year built
1971
Lift present
No
Details
Living room, lounge
Garden
Kitchen
Hall
Toilet
Veranda
Storage
Garage
Storage
Garage
Bedroom
Bedroom
Bedroom
Night hall
Bathroom
Attic
Technical and legal info
General
Protected heritage
No
Recorded inventory of immovable heritage
No
Energy & electricity
Contents oil fuel tank
2500.00
Utilities
Rainwater well
City water
Electricity primitive
Energy performance certificate
Yes
Energy label
F
Calculated specific energy consumption
711
Planning information
Urban Planning Permit
Permit issued
Urban Planning Obligation
No
In Inventory of Unexploited Business Premises
No
Subject of a Redesignation Plan
No
Subdivision Permit Issued
Yes
Pre-emptive Right to Spatial Planning
No
Urban destination
Agrarisch gebied;Woongebied met landelijk karakter
Flood Area
Property not located in a flood plain/area
P(arcel) Score
klasse B
G(building) Score
klasse A
Renovation Obligation
Van toepassing/Applicable
In water sensetive area
Niet van toepassing/Non-applicable
Close

Downloads
- BA Waterhofstraat 35 Linter.pdf
- export-cadgis (34).pdf
- Gewestinfo-O2025-0528230-28_5_2025.pdf
- OnroerendErfgoed-O2025-0528233-28_5_2025 (1).pdf
- OnroerendErfgoed-O2025-0528233-28_5_2025.pdf
- RechtVanVoorkoop-O2025-0528231-28_5_2025.pdf
- SI Waterhofstraat 35 Linter.pdf
- simulatie isolatie spouwmuur + lucht-lucht warmtepomp.pdf
- Rooilijnplan_Melkwezer_GV_88_deel_Waterhofstraat.pdf
- asbestattest Waterhofstraat 35 Linter.pdf