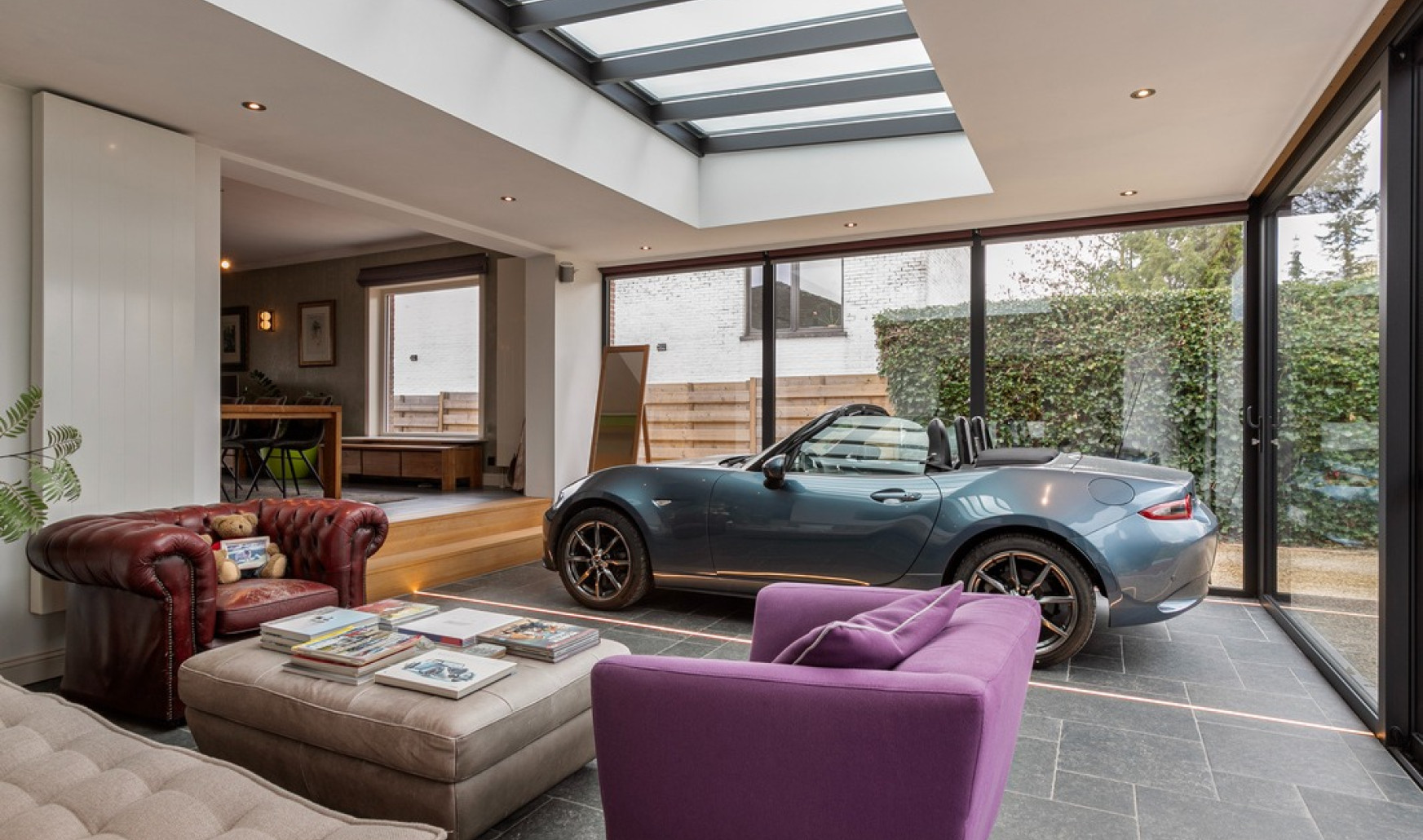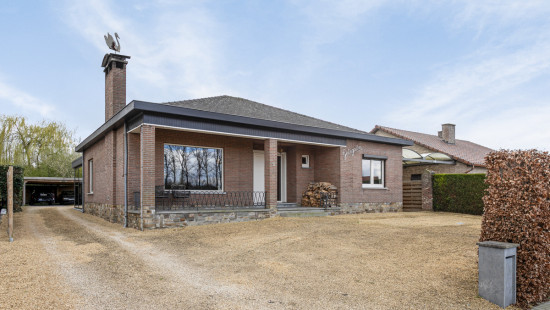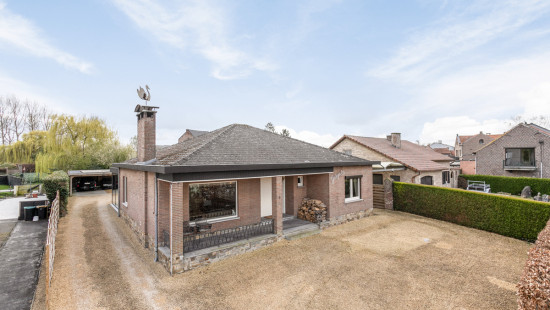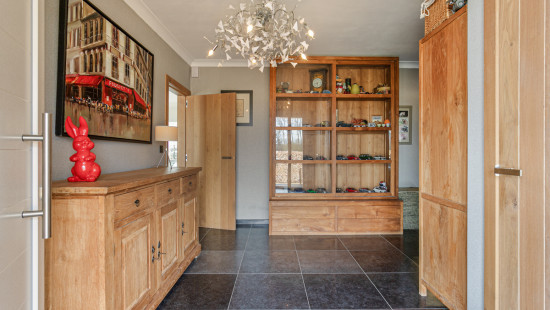
Move-in ready , luxury single storey home at 8a 79ca
Viewed 13 times in the last 7 days
Sold
House
Detached / open construction
2 bedrooms
1 bathroom(s)
182 m² habitable sp.
879 m² ground sp.
D
Property code: 1247704
Description of the property
Specifications
Characteristics
General
Habitable area (m²)
182.00m²
Soil area (m²)
879.00m²
Surface type
Netto
Plot orientation
South
Orientation frontage
North
Surroundings
Green surroundings
Rural
Unobstructed view
Taxable income
€1149,00
Comfort guarantee
Basic
Heating
Heating type
Central heating
Heating elements
Radiators
Heating material
Fuel oil
Miscellaneous
Joinery
PVC
Super-insulating high-efficiency glass
Isolation
Floor slab
Glazing
Warm water
Boiler on central heating
Building
Year built
1973
Lift present
No
Solar panels
Solar panels
Solar panels present - Included in the price
Details
Entrance hall
Toilet
Bedroom
Bathroom
Bedroom
Kitchen
Living room, lounge
Storage
Storage
Veranda
Garden
Carport
Carport
Basement
Technical and legal info
General
Protected heritage
No
Recorded inventory of immovable heritage
No
Energy & electricity
Electrical inspection
Inspection report - compliant
Utilities
Electricity
Cable distribution
Telephone
Electricity modern
ISDN connection
Internet
Energy label
D
Calculated specific energy consumption
351
Planning information
Urban Planning Permit
Permit issued
Urban Planning Obligation
Yes
In Inventory of Unexploited Business Premises
No
Subject of a Redesignation Plan
No
Summons
Geen rechterlijke herstelmaatregel of bestuurlijke maatregel opgelegd
Subdivision Permit Issued
No
Pre-emptive Right to Spatial Planning
No
Urban destination
Woongebied met landelijk karakter
Flood Area
Property not located in a flood plain/area
P(arcel) Score
klasse D
G(building) Score
klasse B
Renovation Obligation
Niet van toepassing/Non-applicable
ERA IMMOPUNT
Wouter Klingeleers
Close
Sold



