
Charming open development with potential in Drieslinter
Sold
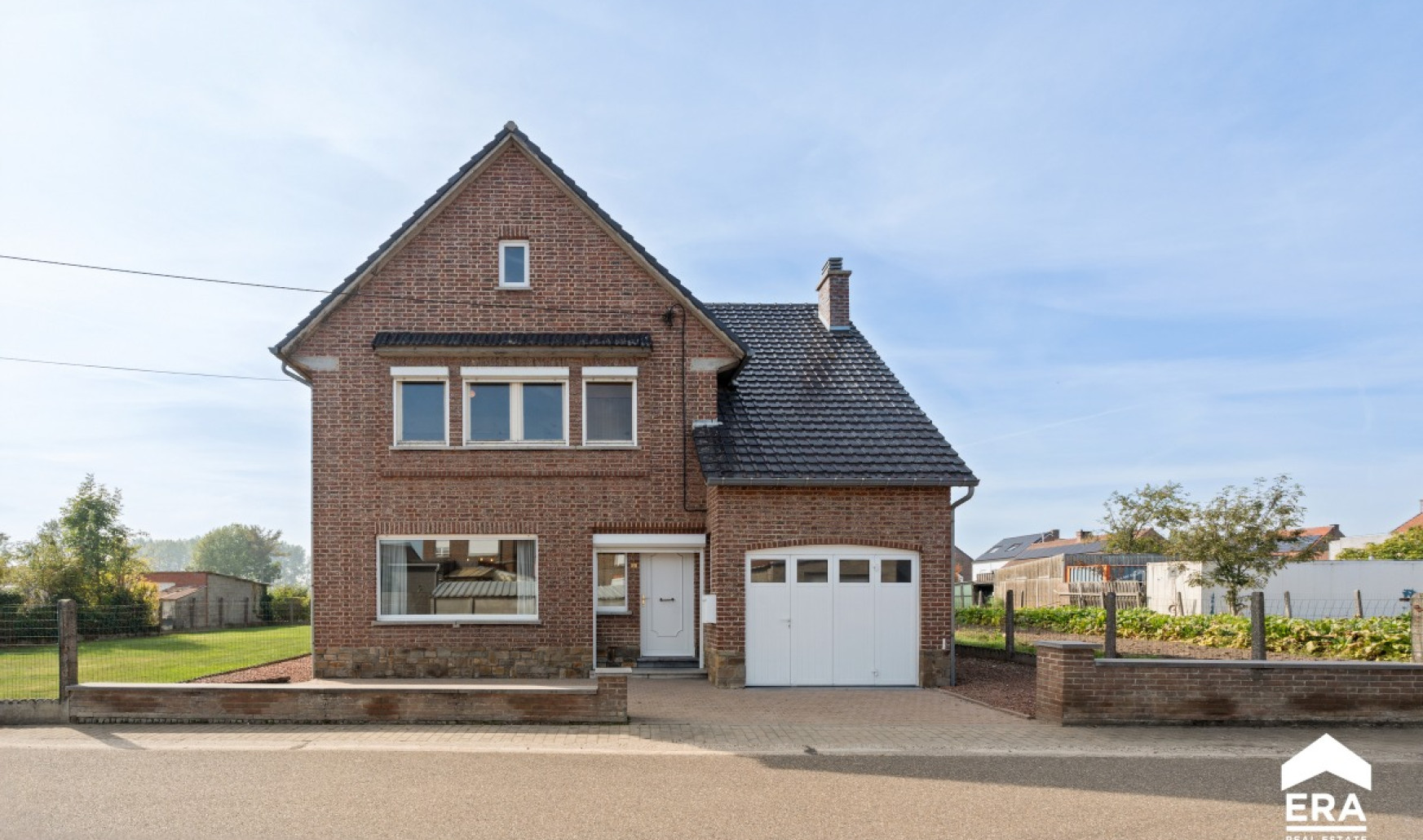
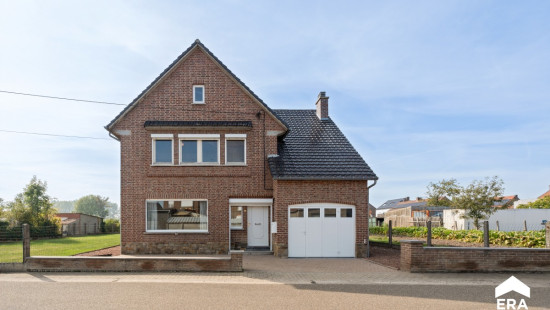
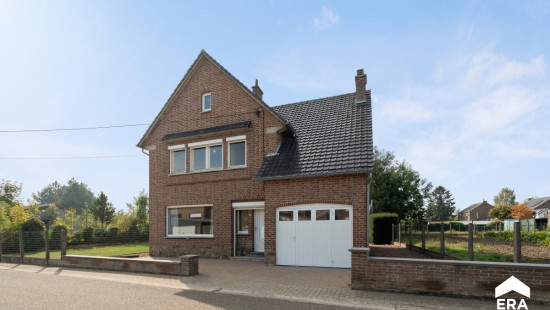
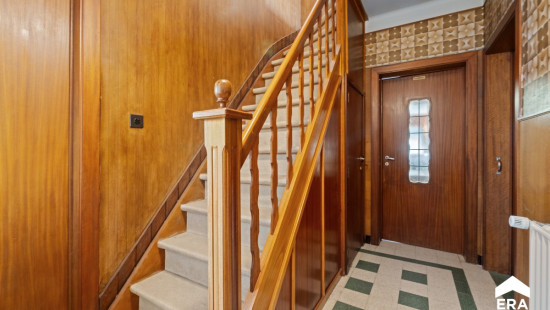
Show +23 photo(s)
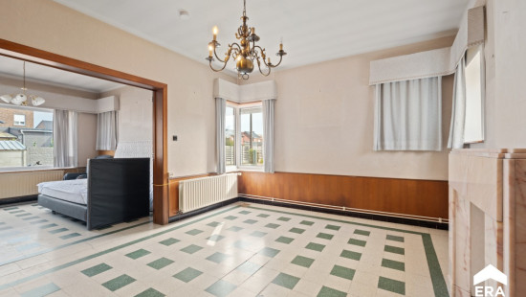
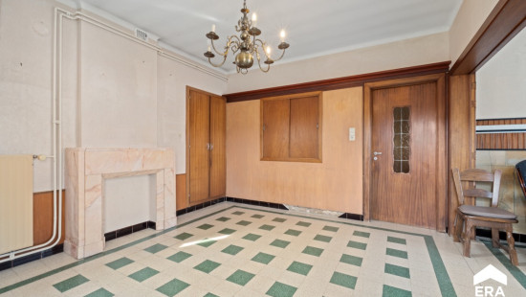
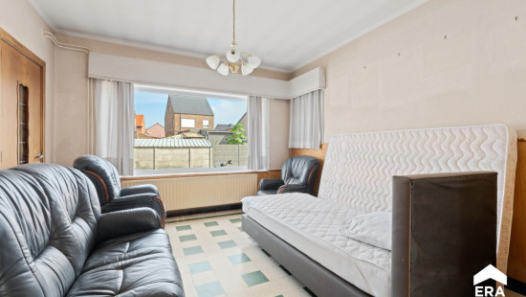
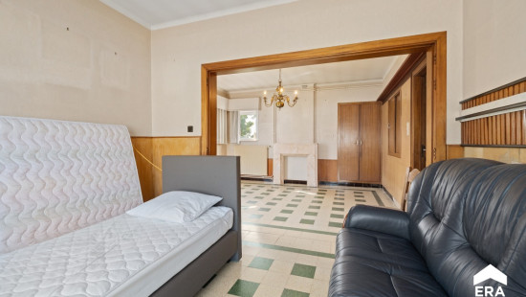
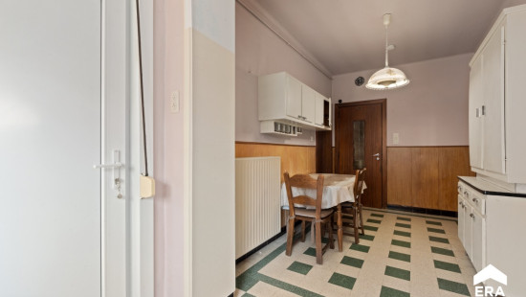
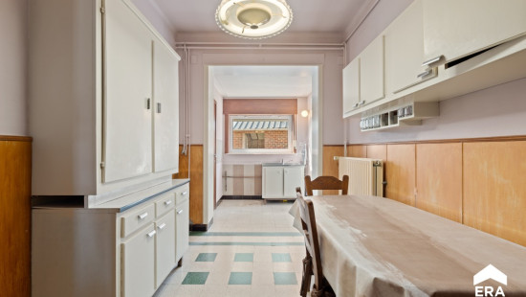
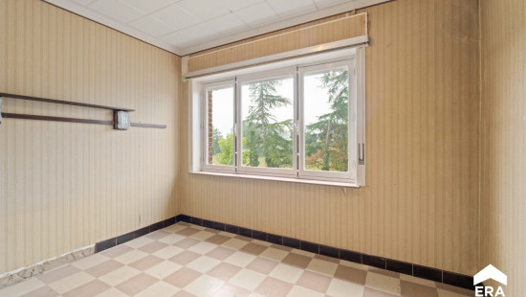
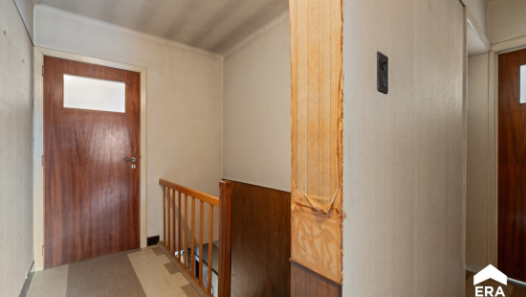
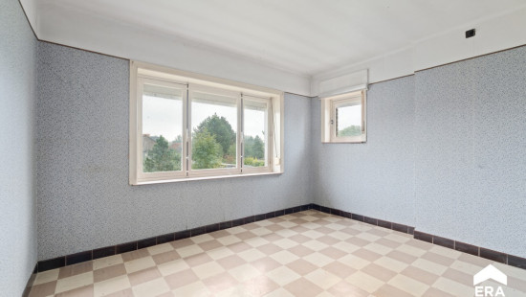
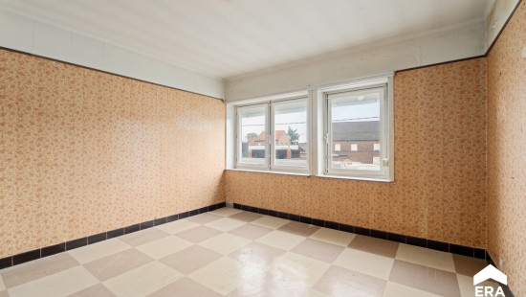
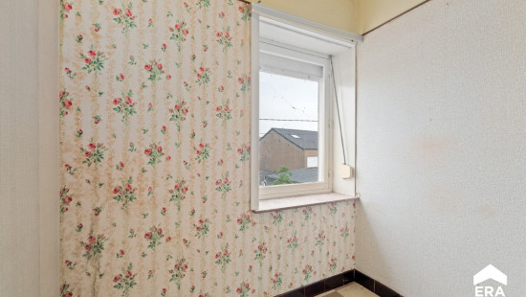
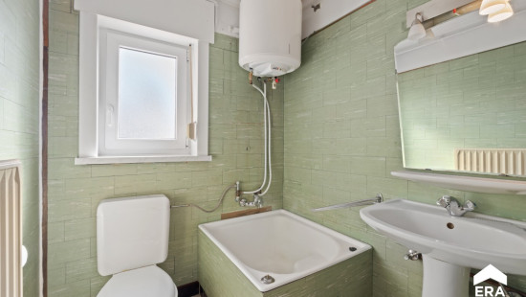
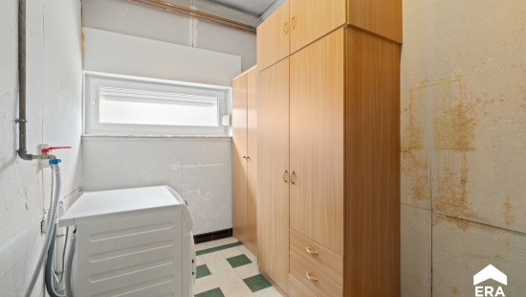
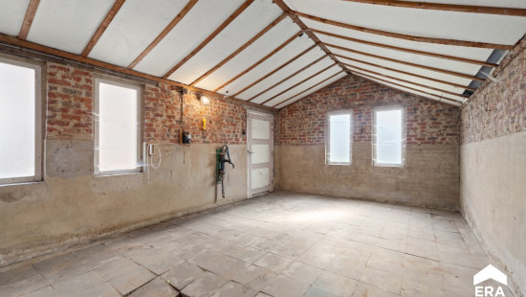
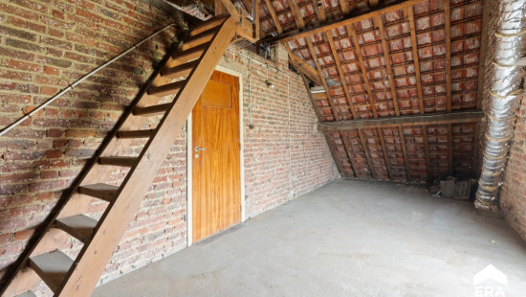
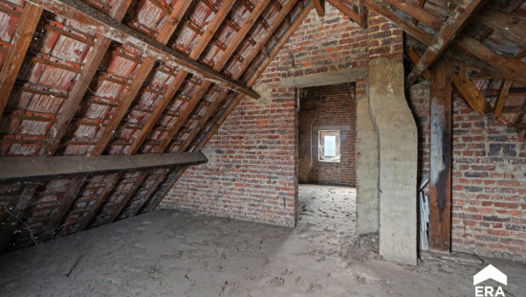
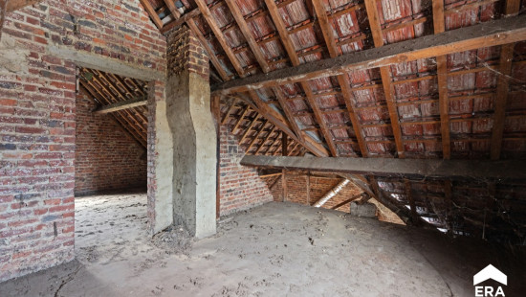
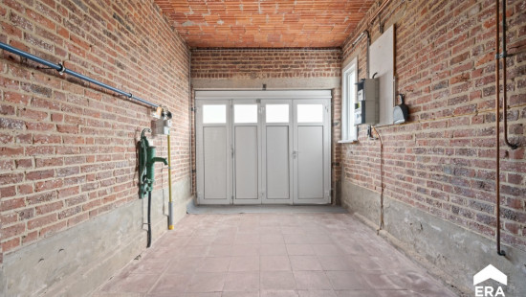
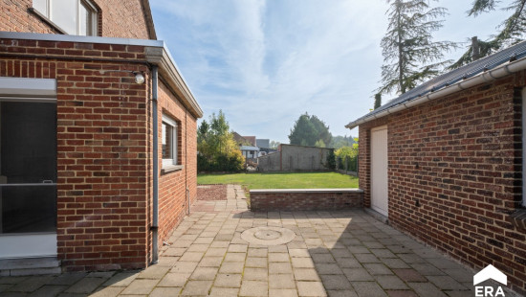
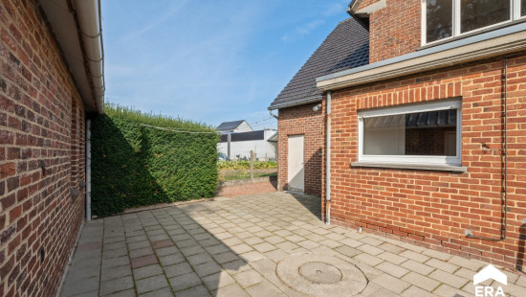
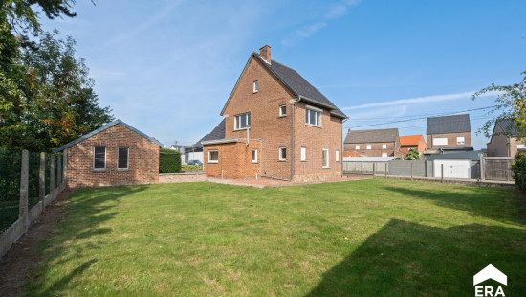
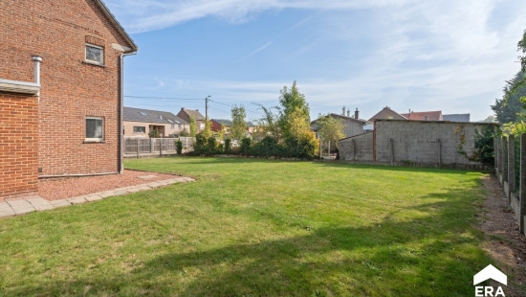
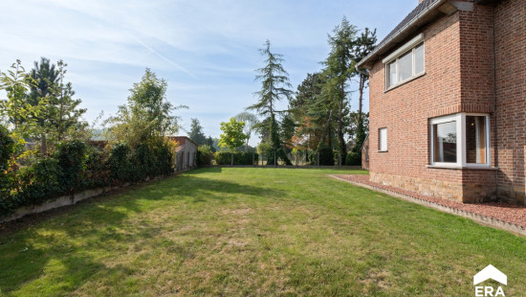
House
Detached / open construction
3 bedrooms (4 possible)
1 bathroom(s)
131 m² habitable sp.
440 m² ground sp.
F
Property code: 1415043
Description of the property
Specifications
Characteristics
General
Habitable area (m²)
131.00m²
Soil area (m²)
440.00m²
Width surface (m)
25.00m
Surface type
Net
Plot orientation
West
Orientation frontage
East
Surroundings
Residential
Rural
Unobstructed view
Taxable income
€629,00
Heating
Heating type
Central heating
Heating elements
Radiators
Heating material
Gas
Miscellaneous
Joinery
Aluminium
Wood
Single glazing
Double glazing
Isolation
Glazing
Warm water
Electric boiler
Building
Year built
1952
Lift present
No
Details
Entrance hall
Living room, lounge
Dining room
Kitchen
Bathroom
Garage
Laundry area
Night hall
Bedroom
Bedroom
Storage
Attic
Barn
Attic
Garden
Bedroom
Technical and legal info
General
Protected heritage
No
Recorded inventory of immovable heritage
No
Energy & electricity
Electrical inspection
Inspection report - non-compliant
Utilities
Gas
Electricity
Rainwater well
Sewer system connection
Energy performance certificate
Yes
Energy label
F
Certificate number
20251006-0003701558-RES-1
Calculated specific energy consumption
808
Planning information
Urban Planning Permit
Property built before 1962
Urban Planning Obligation
No
In Inventory of Unexploited Business Premises
No
Subject of a Redesignation Plan
No
Summons
Geen rechterlijke herstelmaatregel of bestuurlijke maatregel opgelegd
Subdivision Permit Issued
No
Pre-emptive Right to Spatial Planning
No
Urban destination
Residential area
Flood Area
Property not located in a flood plain/area
P(arcel) Score
klasse A
G(building) Score
klasse A
Renovation Obligation
Van toepassing/Applicable
In water sensetive area
Niet van toepassing/Non-applicable
Close
