
Woning met karakter en schitterend uitzicht – Lievegem
€ 149 000
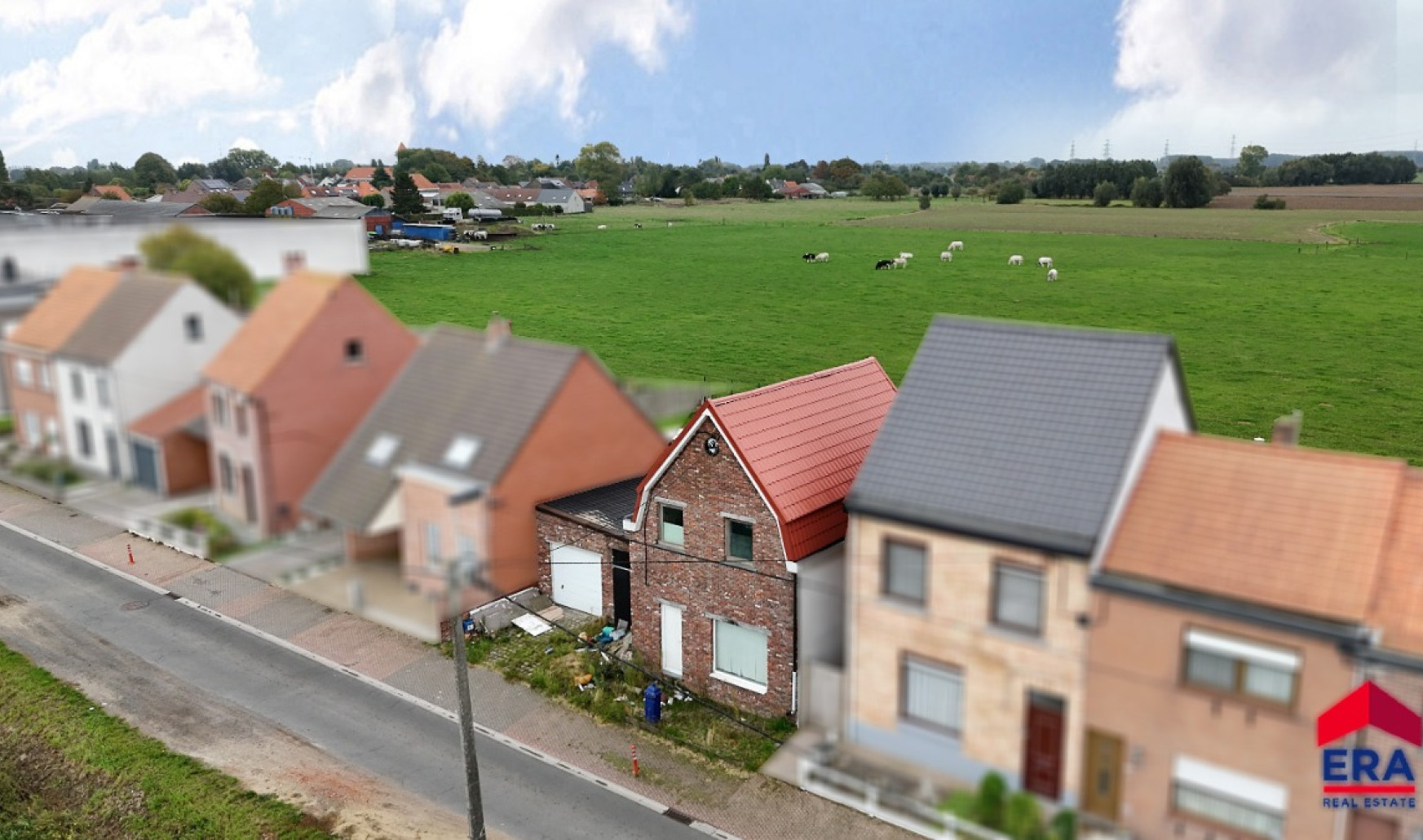
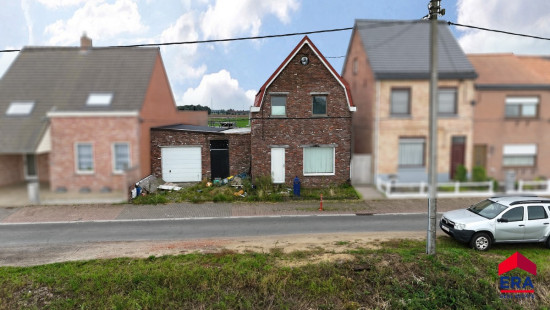
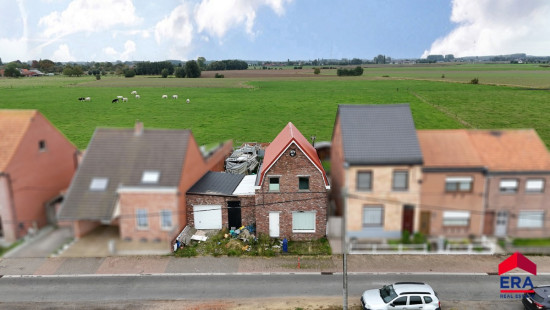
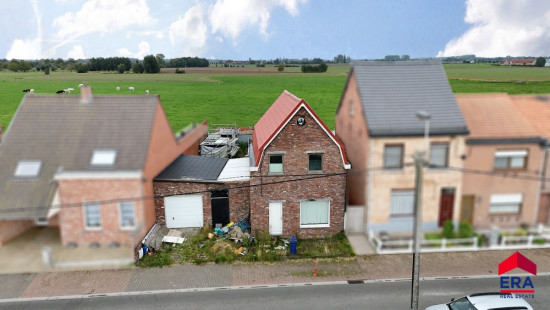
Show +8 photo(s)
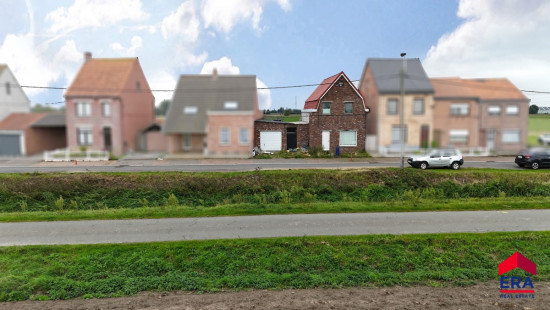
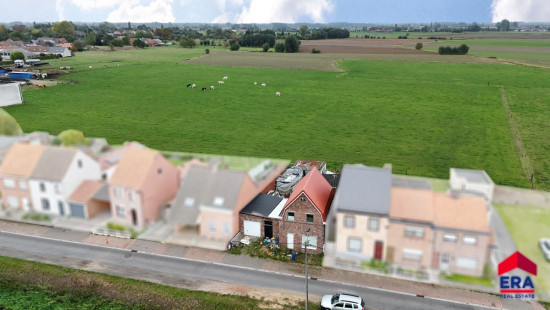
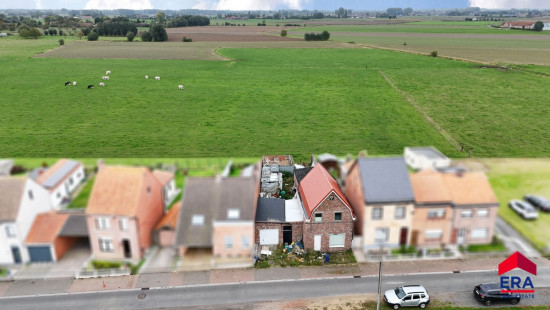
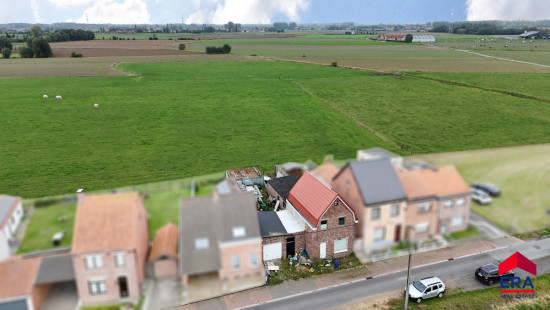
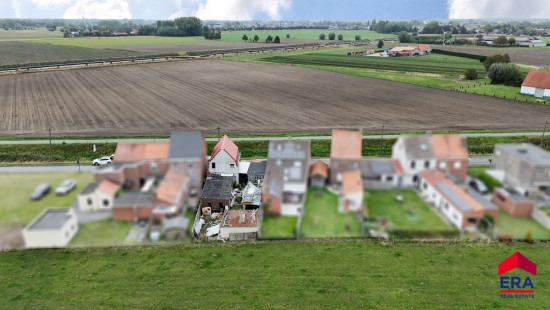
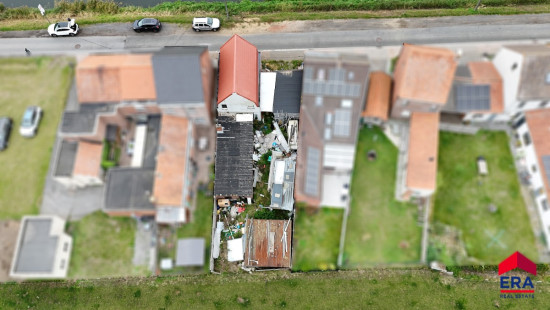
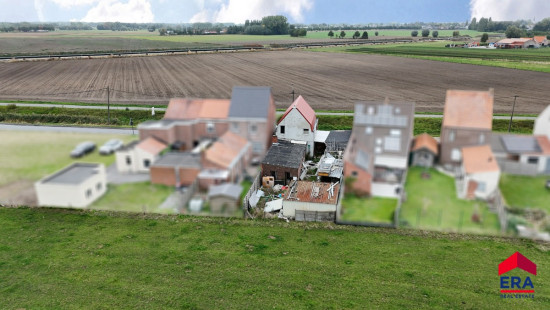
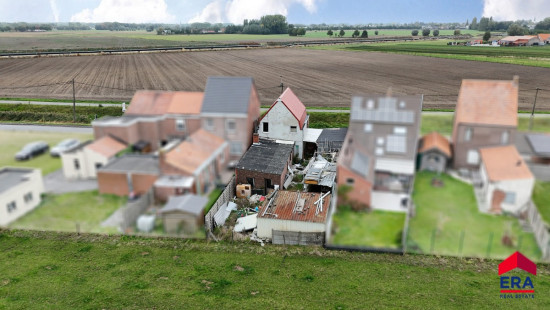
House
Semi-detached
3 bedrooms
1 bathroom(s)
129 m² habitable sp.
320 m² ground sp.
F
Property code: 1429395
Specifications
Characteristics
General
Habitable area (m²)
129.00m²
Soil area (m²)
320.00m²
Built area (m²)
90.00m²
Surface type
Brut
Surroundings
Town centre
Green surroundings
Rural
Near school
Water views
Taxable income
€270,00
Heating
Heating type
Individual heating
Heating elements
Undetermined
Heating material
Undetermined
Miscellaneous
Joinery
Single glazing
Double glazing
Isolation
Undetermined
Warm water
Undetermined
Building
Year built
1934
Lift present
No
Details
Bedroom
Bedroom
Bedroom
Kitchen
Bathroom
Living room, lounge
Garden
Garage
Technical and legal info
General
Protected heritage
No
Recorded inventory of immovable heritage
No
Energy & electricity
Electrical inspection
No inspection report
Utilities
Electricity
Natural gas present in the street
Sewer system connection
Cable distribution
City water
Energy performance certificate
Yes
Energy label
F
Certificate number
20230728-0002953442-RES-1
Calculated specific energy consumption
813
Planning information
Urban Planning Permit
Property built before 1962
Urban Planning Obligation
Yes
In Inventory of Unexploited Business Premises
No
Subject of a Redesignation Plan
No
Subdivision Permit Issued
No
Pre-emptive Right to Spatial Planning
No
Urban destination
Woongebied met landelijk karakter
Flood Area
Property not located in a flood plain/area
P(arcel) Score
klasse A
G(building) Score
klasse A
Renovation Obligation
Van toepassing/Applicable
In water sensetive area
Niet van toepassing/Non-applicable
Close
