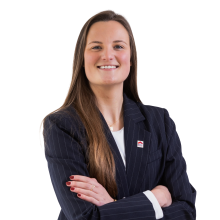
Detached house with 5 bedrooms, garage and a large plot
Sold
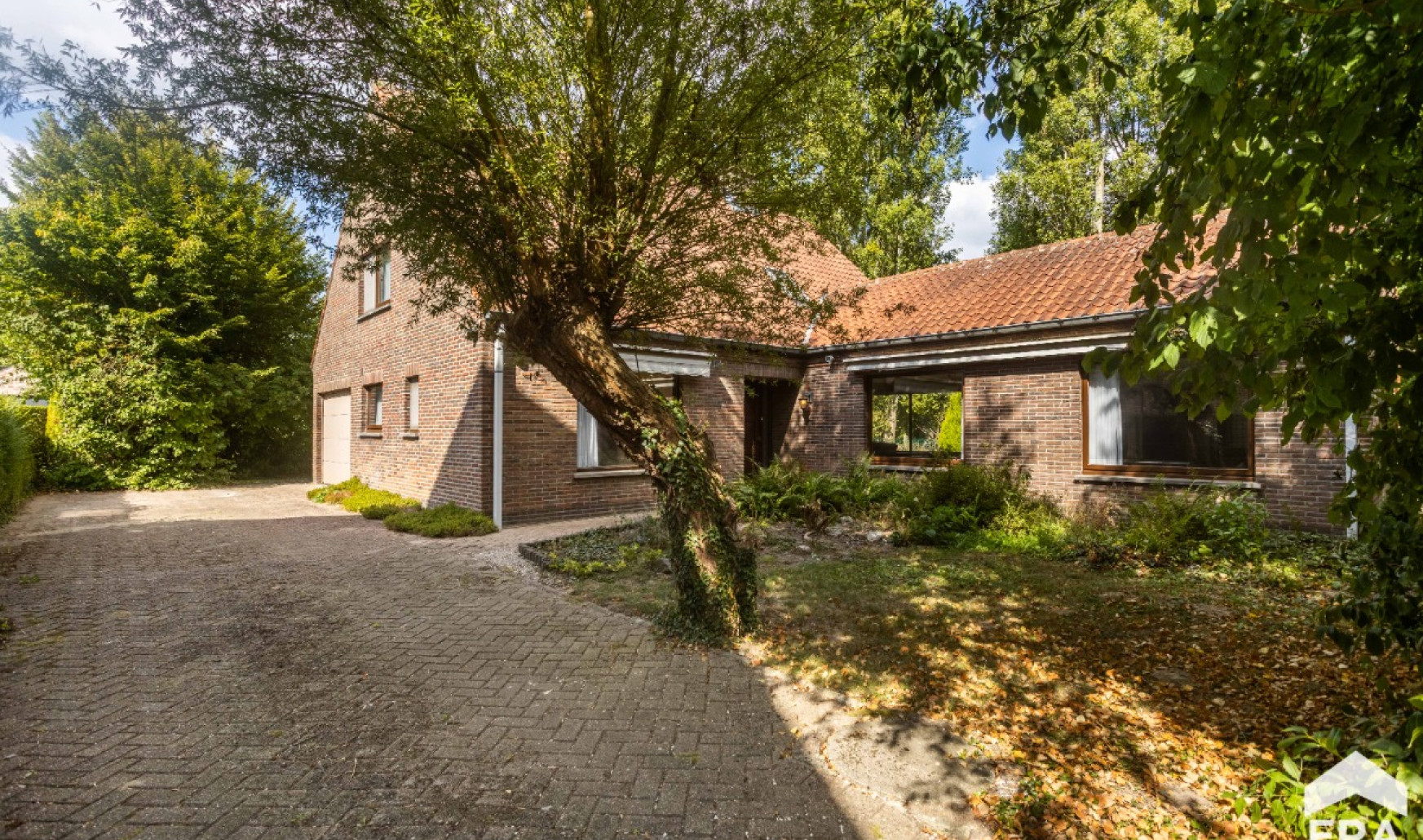
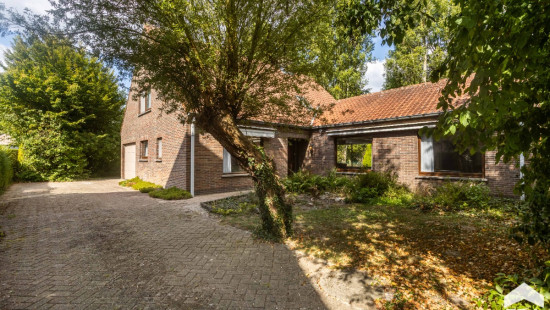
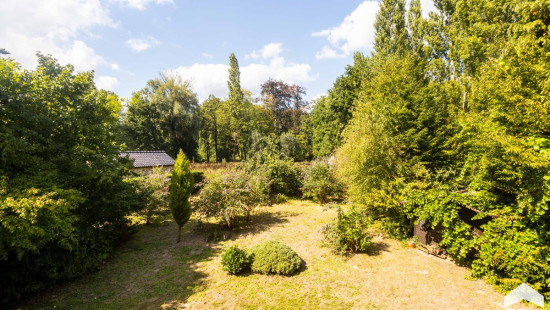
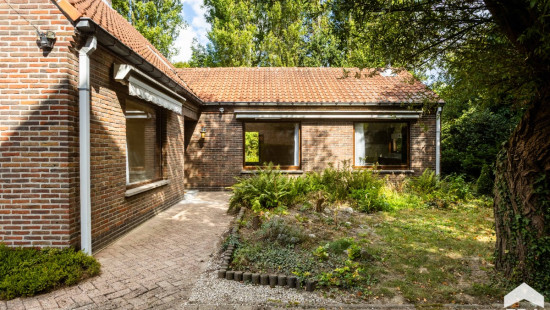
Show +27 photo(s)
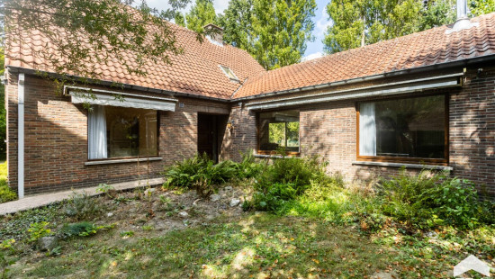
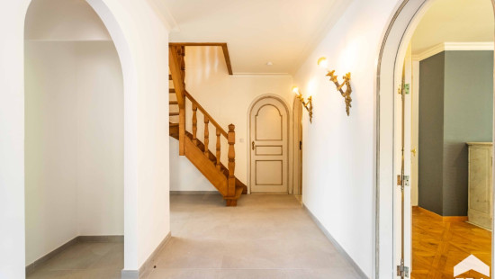
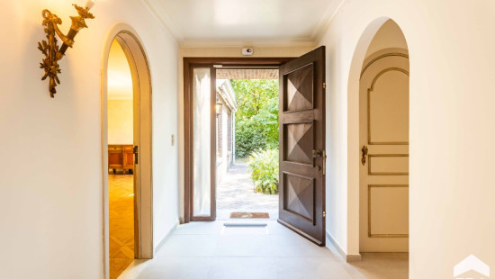
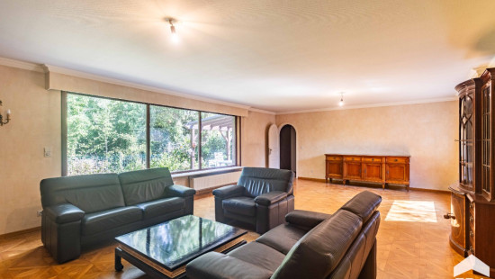
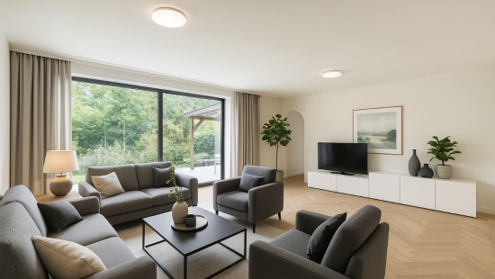
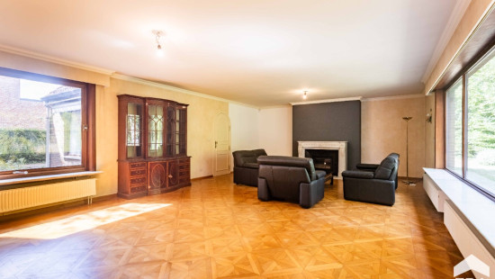
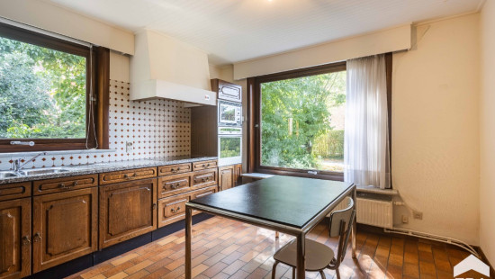
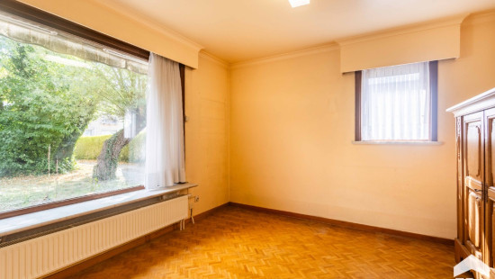
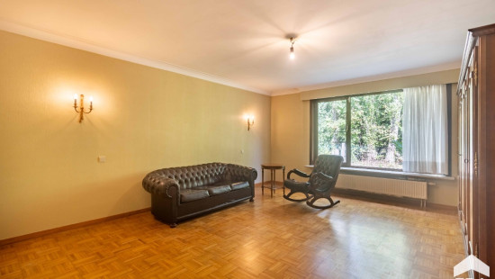
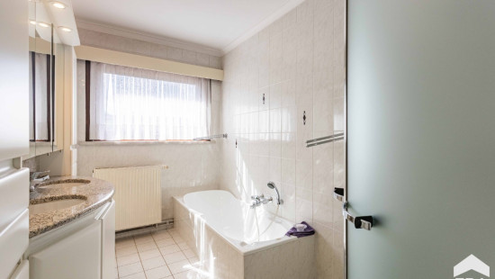
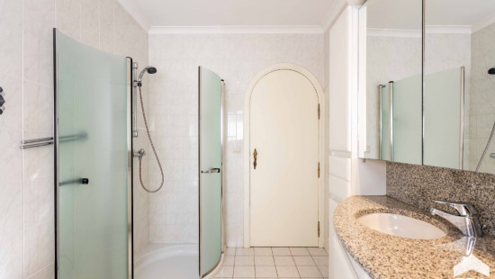
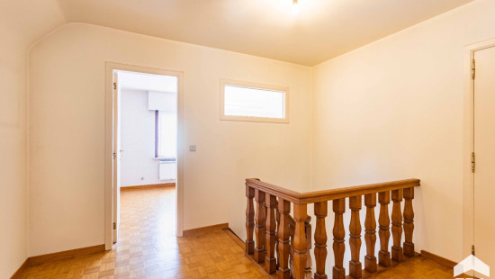
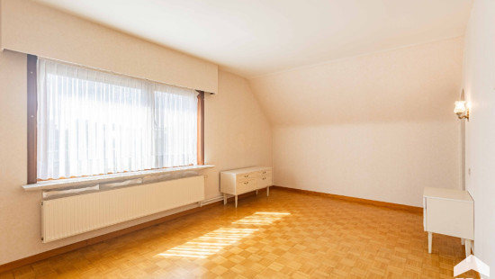
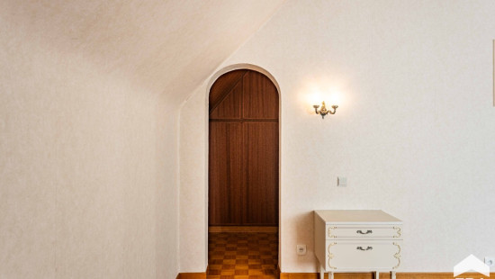
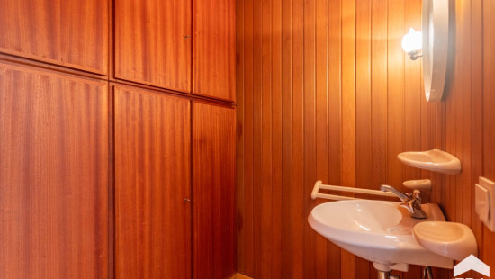
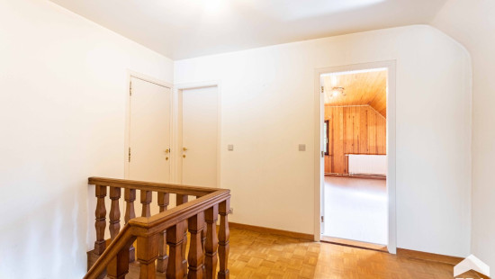
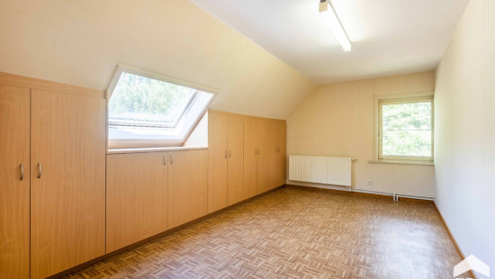
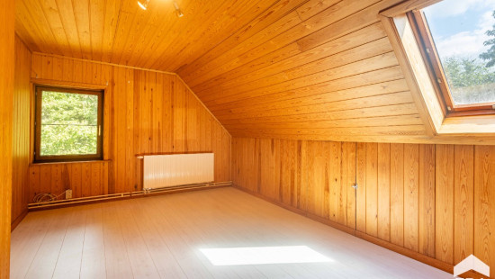
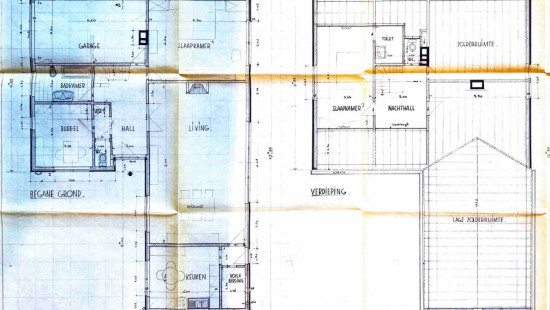
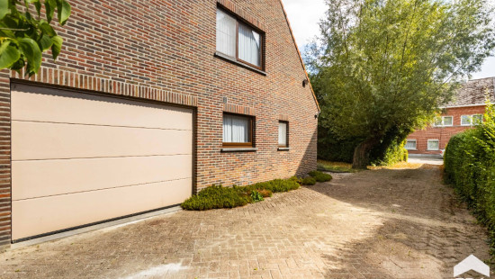
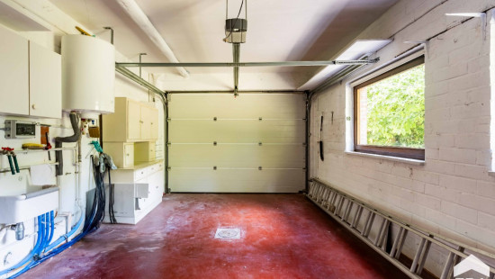
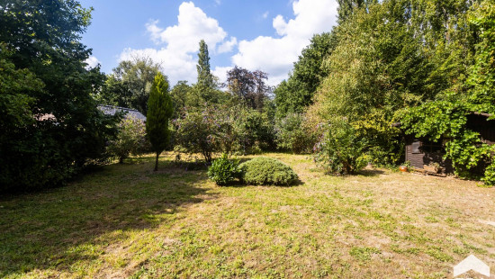
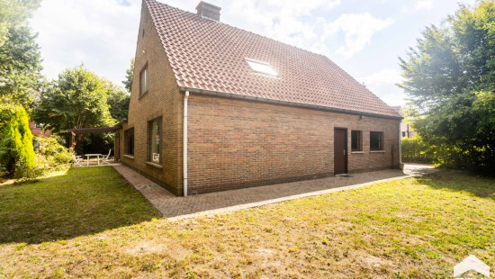
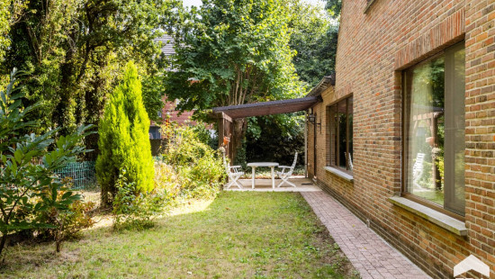
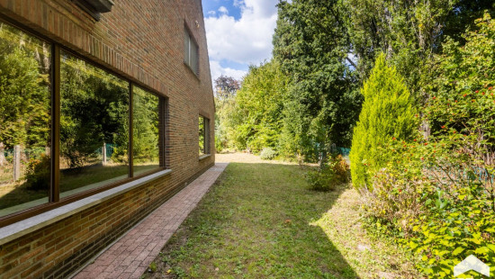
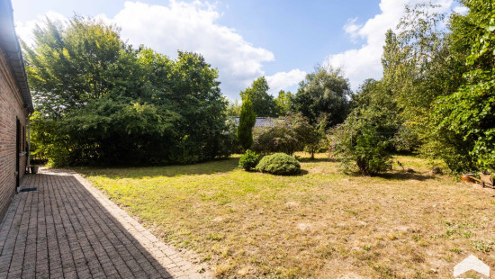
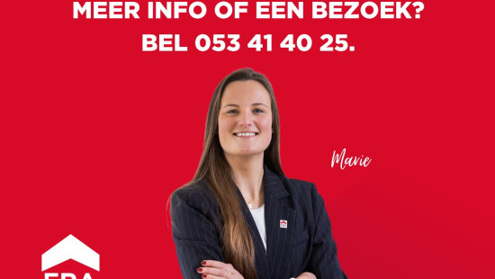
House
Detached / open construction
5 bedrooms
1 bathroom(s)
249 m² habitable sp.
1,135 m² ground sp.
C
Property code: 1401721
Description of the property
Specifications
Characteristics
General
Habitable area (m²)
249.00m²
Soil area (m²)
1135.00m²
Built area (m²)
197.00m²
Width surface (m)
22.00m
Surface type
Brut
Plot orientation
NW
Surroundings
Green surroundings
Rural
Taxable income
€1497,00
Heating
Heating type
Central heating
Heating elements
Radiators with thermostatic valve
Heating material
Gas
Miscellaneous
Joinery
Double glazing
Isolation
Glazing
Roof insulation
Warm water
Gas boiler
Building
Year built
1976
Amount of floors
2
Lift present
No
Details
Bedroom
Bedroom
Bedroom
Bedroom
Entrance hall
Toilet
Living room, lounge
Storage
Kitchen
Bathroom
Bedroom
Garage
Garden
Terrace
Parking space
Parking space
Parking space
Night hall
Toilet
Technical and legal info
General
Protected heritage
No
Recorded inventory of immovable heritage
No
Energy & electricity
Electrical inspection
Inspection report - compliant
Utilities
Gas
Electricity
Sewer system connection
Telephone
Internet
Energy performance certificate
Yes
Energy label
C
Certificate number
20250623-000352191-RES-3
Calculated specific energy consumption
269
CO2 emission
11739.00
Calculated total energy consumption
66967
Planning information
Urban Planning Permit
Permit issued
Urban Planning Obligation
Yes
In Inventory of Unexploited Business Premises
No
Subject of a Redesignation Plan
No
Summons
Geen rechterlijke herstelmaatregel of bestuurlijke maatregel opgelegd
Subdivision Permit Issued
No
Pre-emptive Right to Spatial Planning
No
Urban destination
Residential area
Flood Area
Property not located in a flood plain/area
P(arcel) Score
klasse A
G(building) Score
klasse A
Renovation Obligation
Niet van toepassing/Non-applicable
In water sensetive area
Niet van toepassing/Non-applicable
Close
