
Move-in ready bel étage house for sale in Kraainem
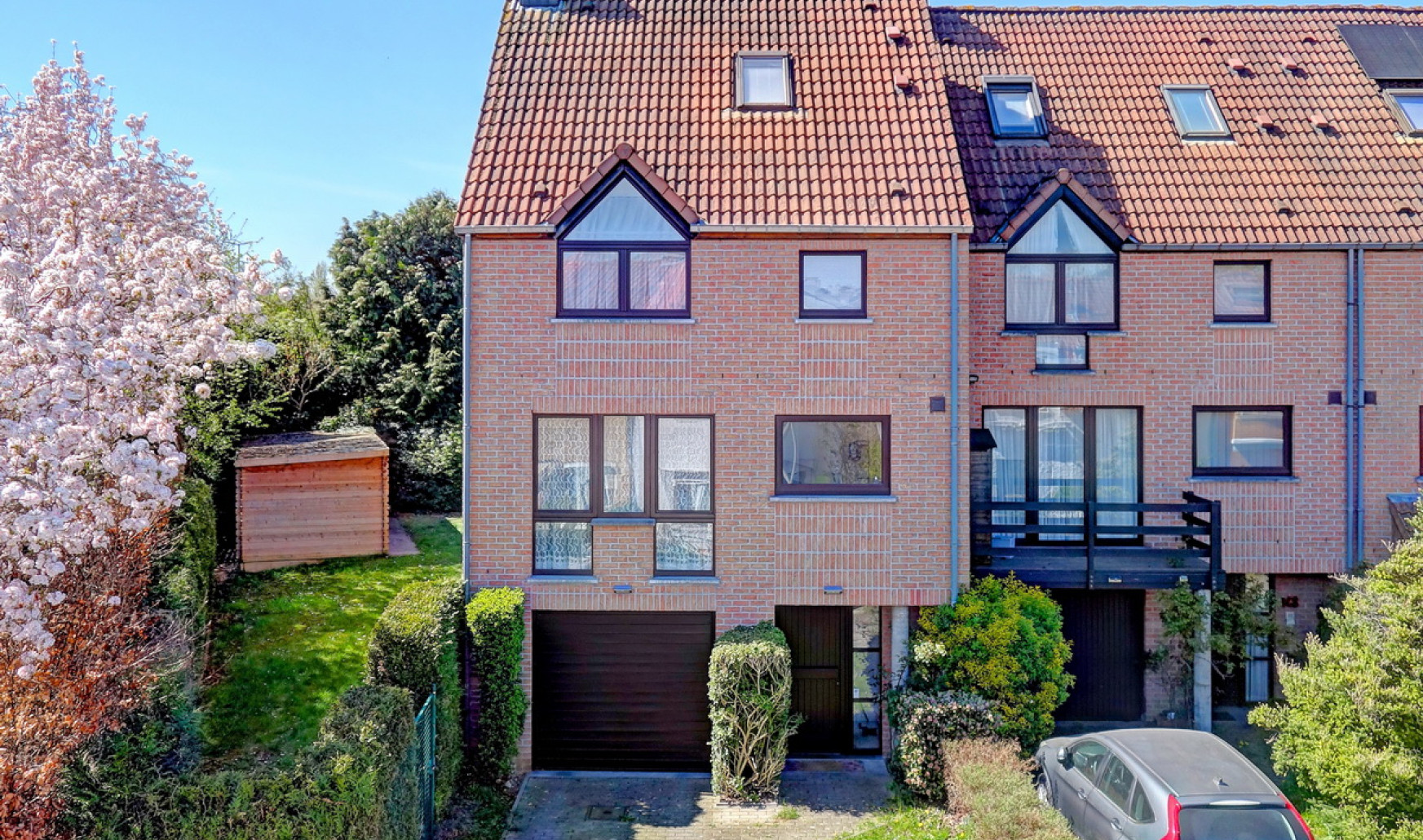
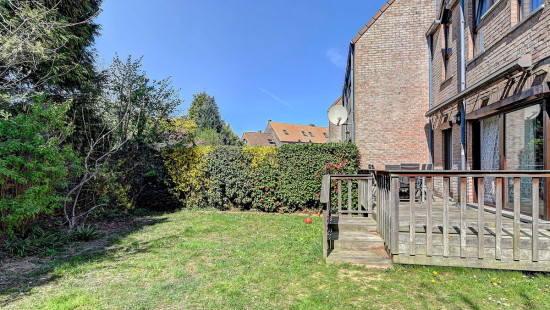
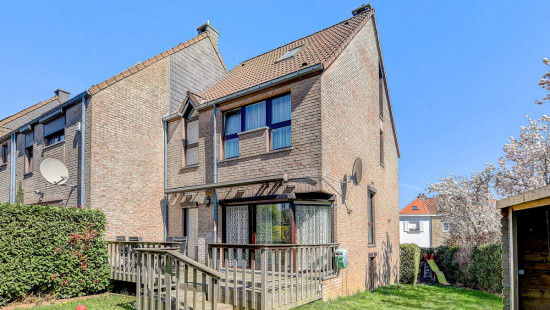
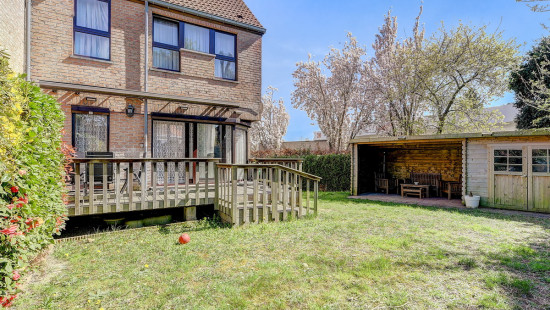
Show +25 photo(s)
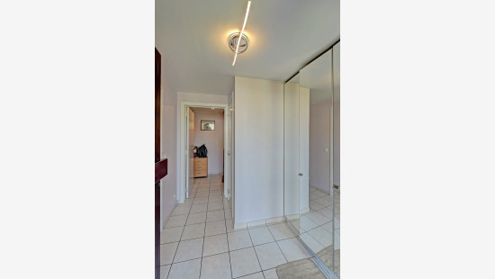
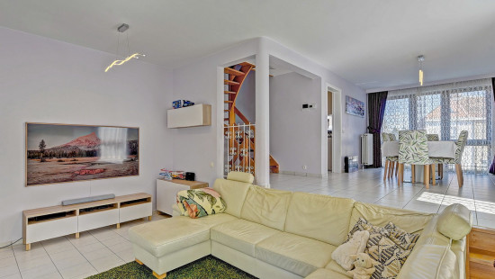
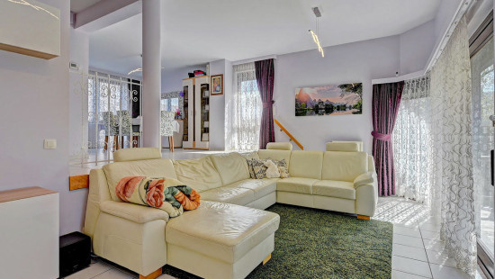
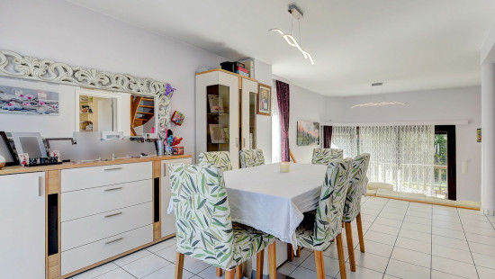
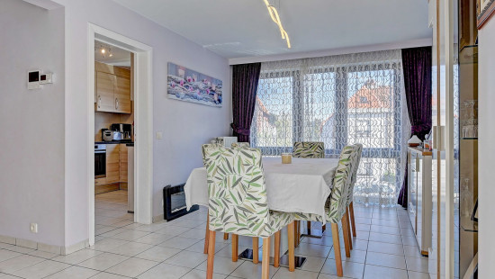
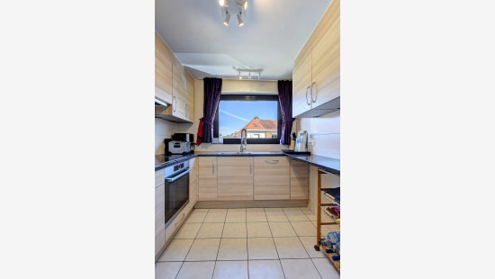
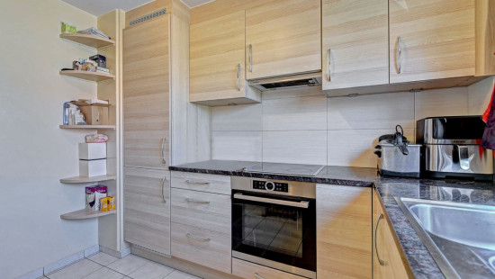
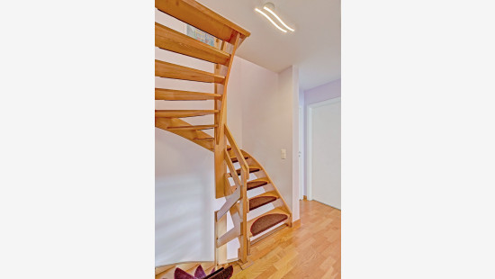
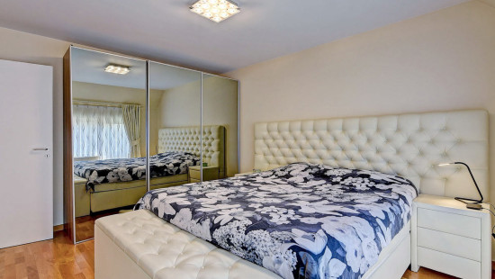
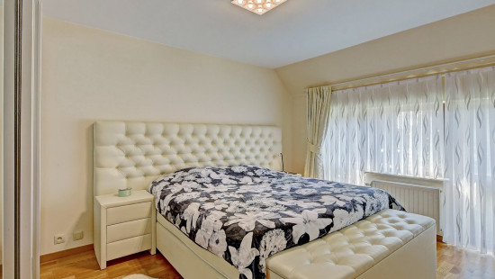
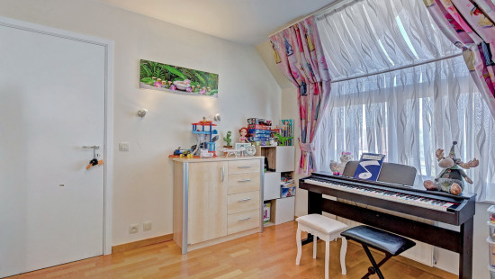
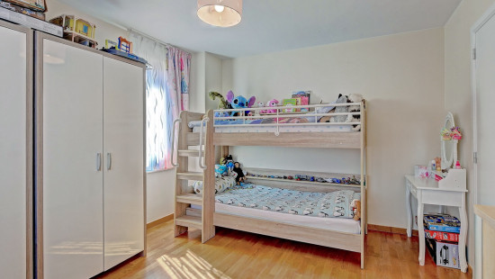
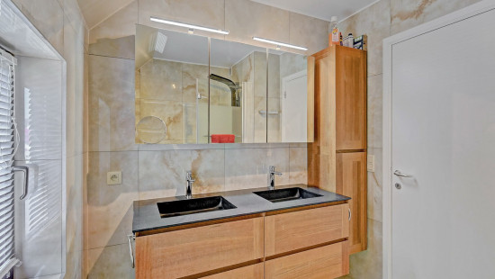
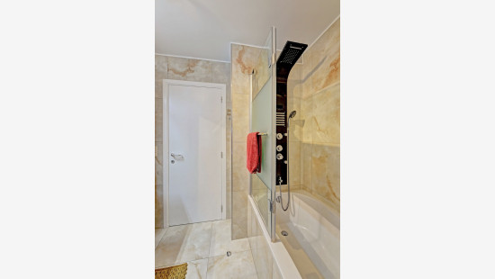
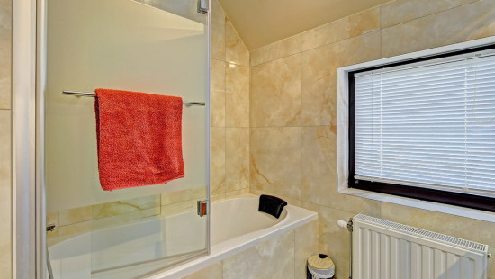
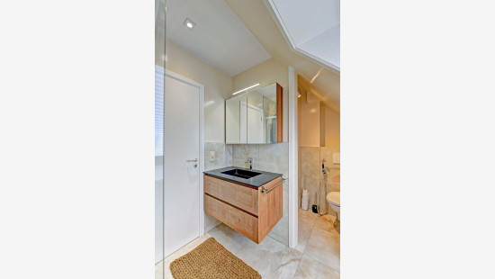
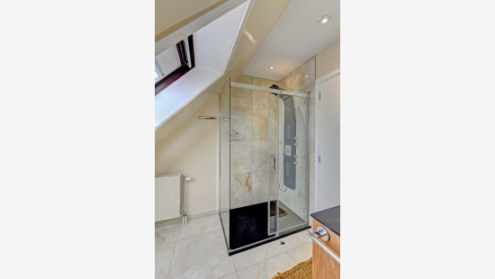
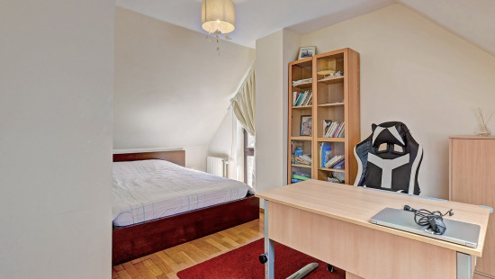
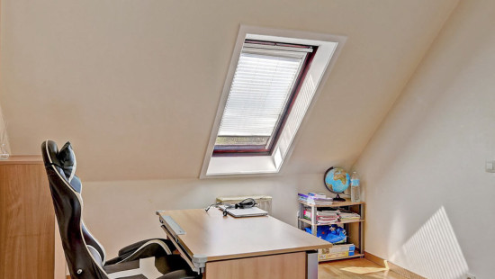
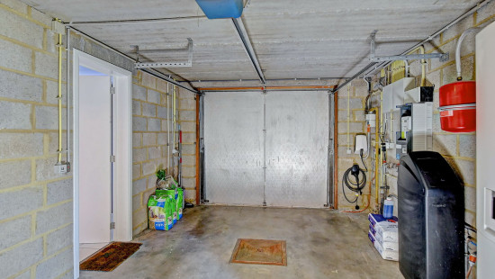
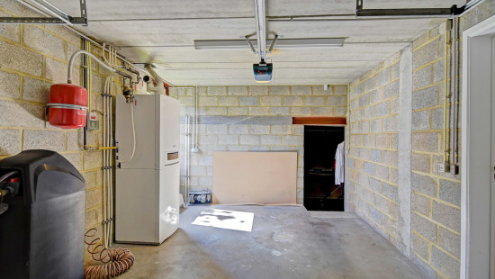
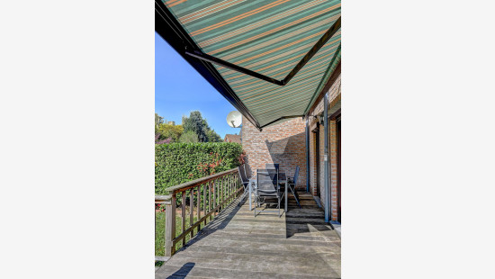
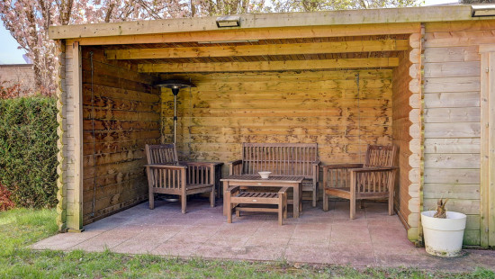
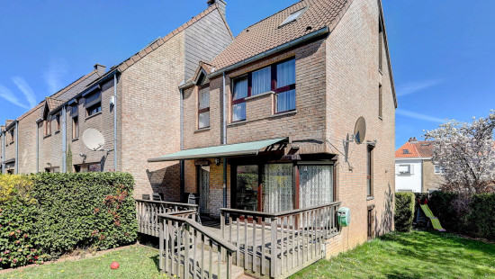
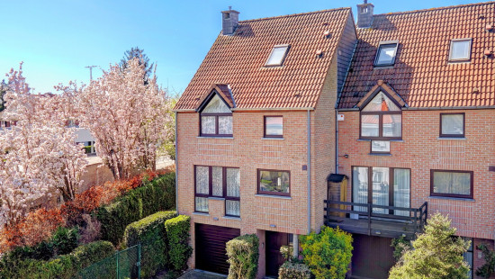
House
Semi-detached
4 bedrooms
2 bathroom(s)
193 m² habitable sp.
284 m² ground sp.
B
Property code: 1358375
Description of the property
Specifications
Characteristics
General
Habitable area (m²)
193.00m²
Soil area (m²)
284.00m²
Built area (m²)
57.00m²
Width surface (m)
11.90m
Surface type
Brut
Plot orientation
West
Surroundings
Residential
Near school
Close to public transport
Near park
Access roads
Taxable income
€2015,00
Comfort guarantee
Basic
Heating
Heating type
Central heating
Heating elements
Radiators
Condensing boiler
Heating material
Gas
Miscellaneous
Joinery
Wood
Double glazing
Isolation
Roof
Cavity insulation
Floor slab
Cavity wall
Roof insulation
Warm water
Flow-through system on central heating
Building
Year built
1995
Amount of floors
4
Lift present
No
Details
Entrance hall
Garage
Storage
Stairwell
Living room, lounge
Dining room
Kitchen
Stairwell
Bedroom
Bedroom
Bedroom
Bathroom
Toilet
Stairwell
Bedroom
Shower room
Toilet
Storage
Garden
Parking space
Technical and legal info
General
Protected heritage
No
Recorded inventory of immovable heritage
No
Energy & electricity
Electrical inspection
Inspection report - non-compliant
Utilities
Gas
Electricity
Sewer system connection
City water
Internet
Water softener
Energy performance certificate
Yes
Energy label
B
Certificate number
20250418-0003581110-RES-1
Calculated specific energy consumption
172
Planning information
Urban Planning Permit
Permit issued
Urban Planning Obligation
Yes
In Inventory of Unexploited Business Premises
No
Subject of a Redesignation Plan
No
Summons
Geen rechterlijke herstelmaatregel of bestuurlijke maatregel opgelegd
Subdivision Permit Issued
No
Pre-emptive Right to Spatial Planning
No
Urban destination
Residential area
Flood Area
Property not located in a flood plain/area
P(arcel) Score
klasse A
G(building) Score
klasse A
Renovation Obligation
Niet van toepassing/Non-applicable
In water sensetive area
Niet van toepassing/Non-applicable
Close
