
For sale in Kapelle-op-den-Bos, house with lots of potential
Sold
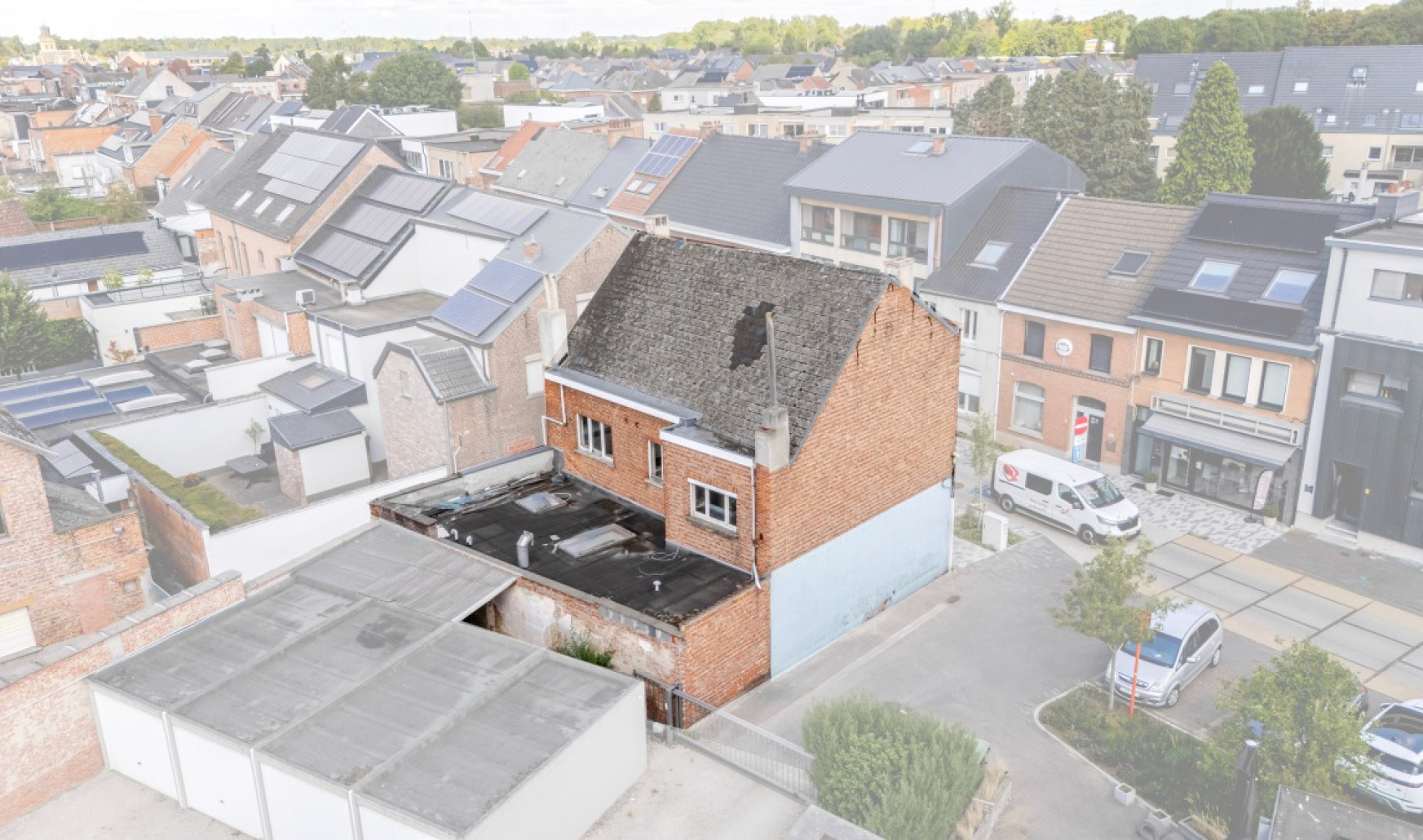
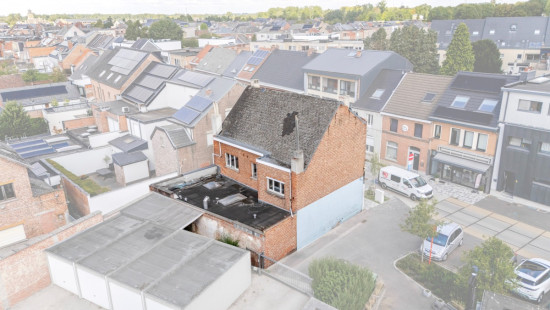
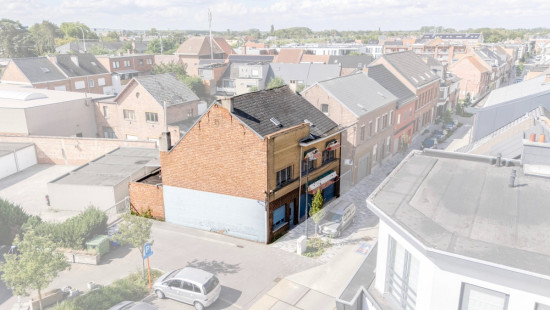
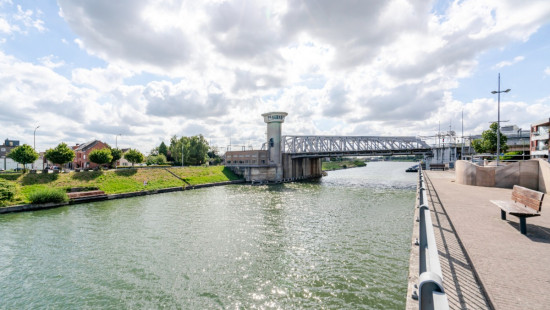
Show +19 photo(s)
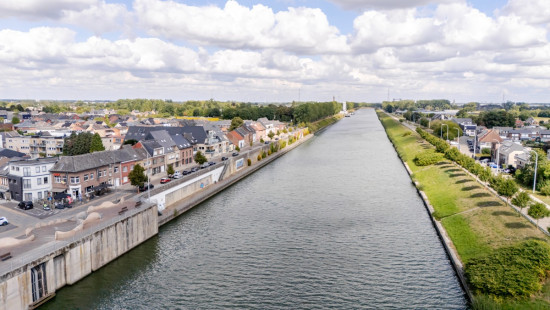
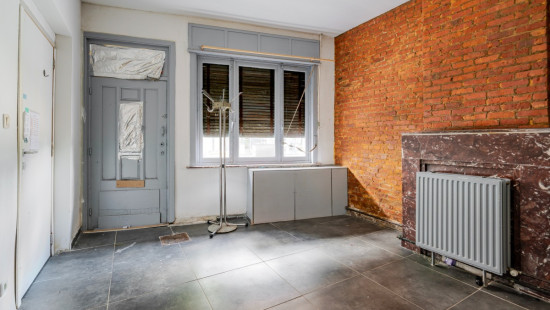
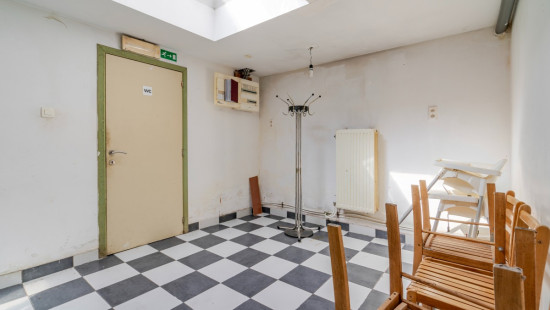
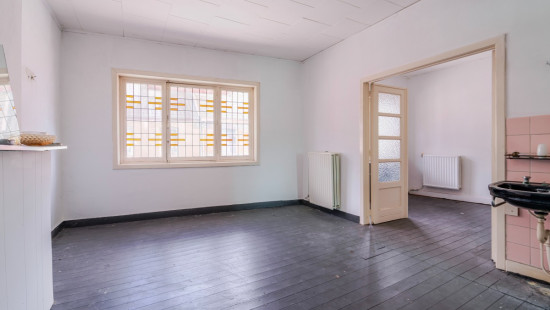
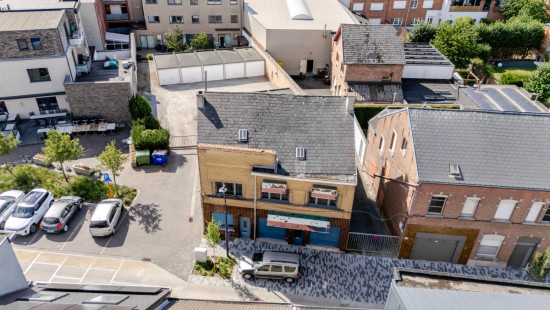
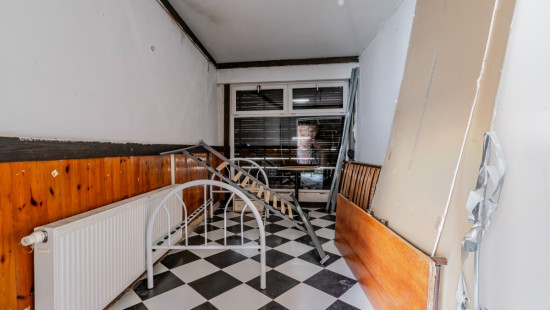
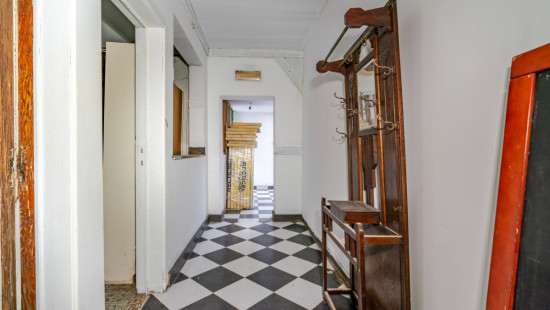
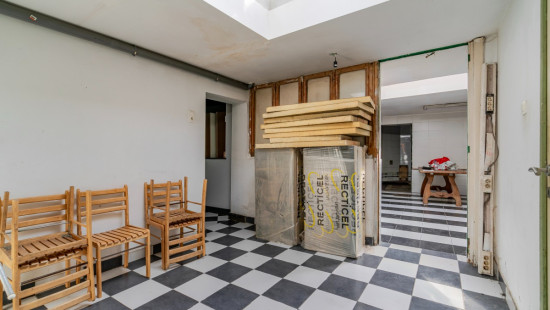
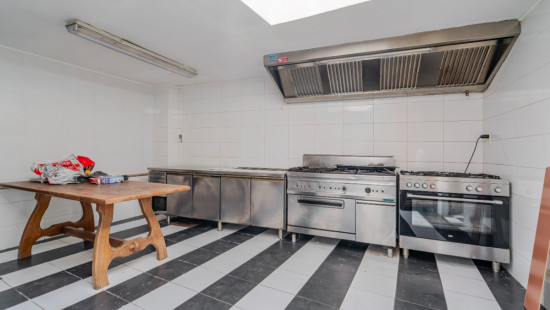
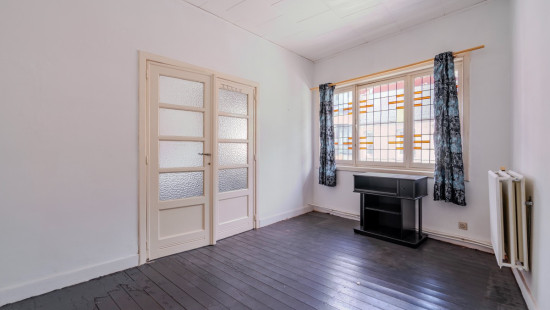
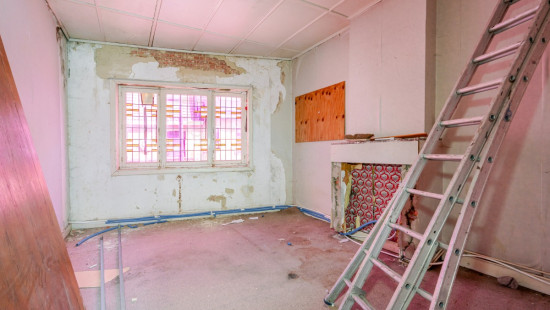
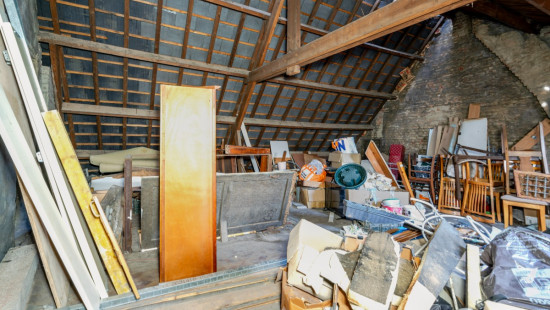
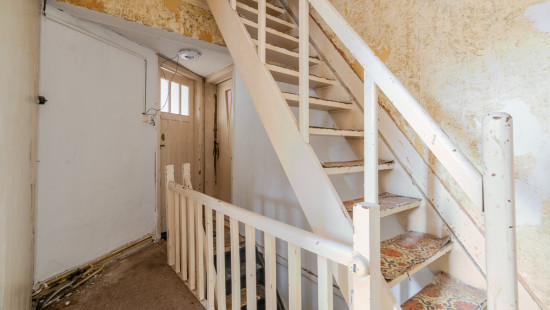
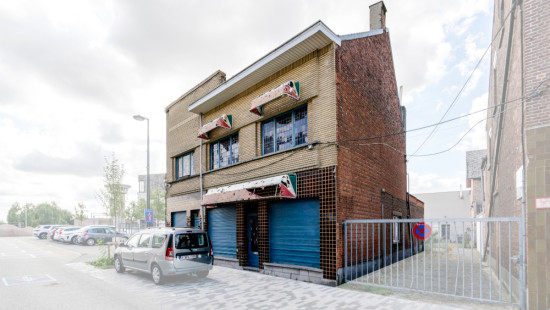
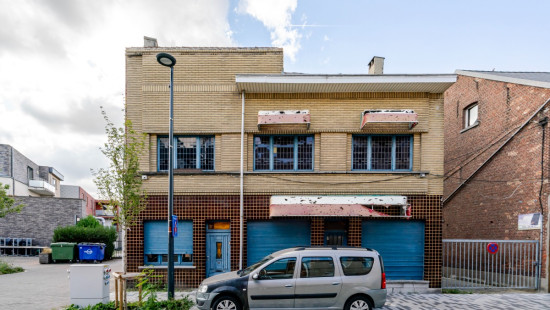
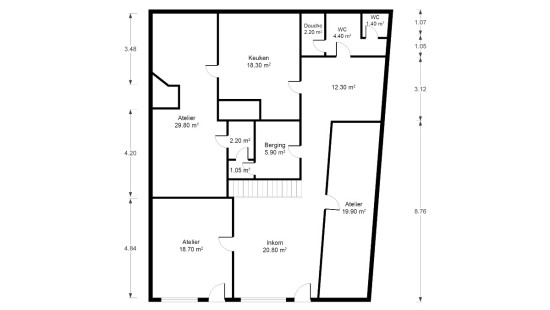
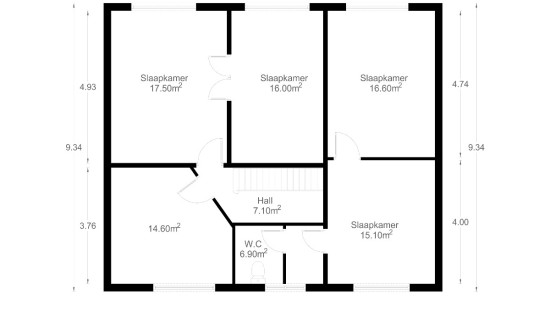
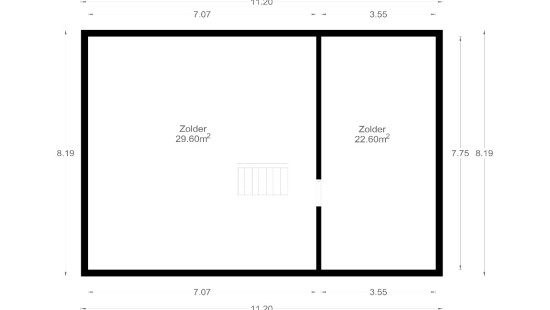
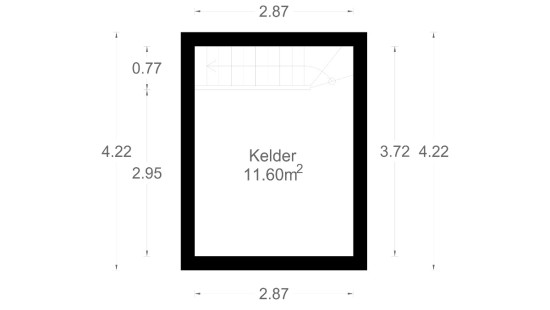
House
2 facades / enclosed building
4 bedrooms (6 possible)
2 bathroom(s)
293 m² habitable sp.
155 m² ground sp.
E
Property code: 1400804
Description of the property
Specifications
Characteristics
General
Habitable area (m²)
293.00m²
Soil area (m²)
155.00m²
Built area (m²)
154.00m²
Surface type
Brut
Surroundings
Centre
Commercial district
Near school
Close to public transport
Near railway station
Access roads
Taxable income
€869,00
Heating
Heating type
Central heating
Heating elements
Radiators
Heating material
Gas
Miscellaneous
Joinery
Wood
Double glazing
Isolation
Glazing
Warm water
Flow-through system on central heating
Building
Year built
1935
Miscellaneous
Construction method: Traditional masonry
Lift present
No
Details
Commercial premises
Living room, lounge
Bedroom
Bedroom
Bedroom
Bedroom
Bathroom
Bathroom
Attic
Technical and legal info
General
Protected heritage
No
Recorded inventory of immovable heritage
No
Energy & electricity
Electrical inspection
Inspection report - non-compliant
Utilities
Gas
Electricity
Sewer system connection
City water
Energy performance certificate
Yes
Energy label
E
Certificate number
20240809-0003336027-KNR-1
Planning information
Urban Planning Permit
Property built before 1962
Urban Planning Obligation
Yes
In Inventory of Unexploited Business Premises
No
Subject of a Redesignation Plan
No
Summons
Geen rechterlijke herstelmaatregel of bestuurlijke maatregel opgelegd
Subdivision Permit Issued
No
Pre-emptive Right to Spatial Planning
Yes
Urban destination
Residential area
Flood Area
Property not located in a flood plain/area
P(arcel) Score
klasse A
G(building) Score
klasse A
Renovation Obligation
Van toepassing/Applicable
In water sensetive area
Niet van toepassing/Non-applicable
Close
