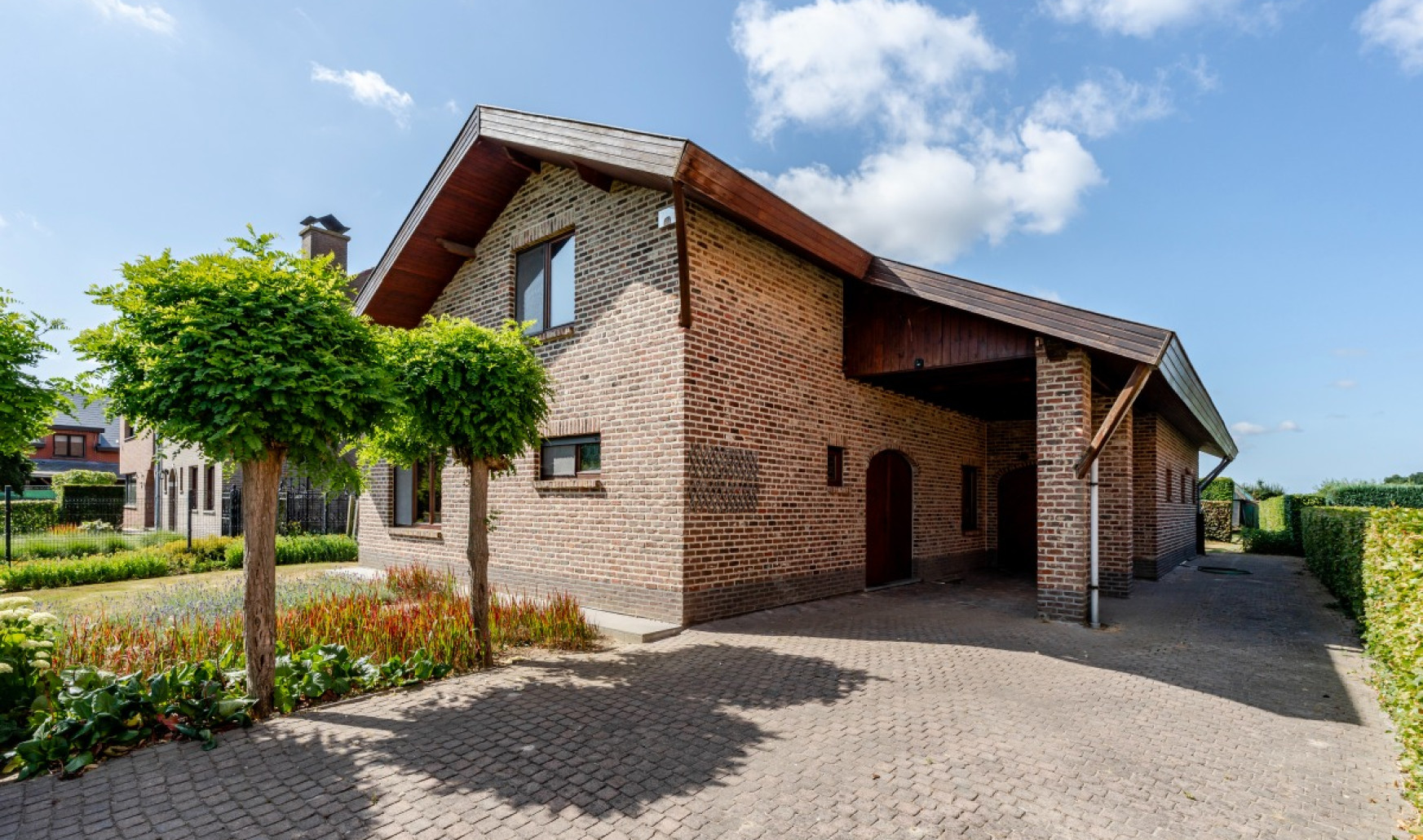
Country house for sale in Nieuwenrode (next to Meise)
Sold




Show +19 photo(s)



















House
Detached / open construction
3 bedrooms
2 bathroom(s)
201 m² habitable sp.
1,556 m² ground sp.
C
Property code: 1438237
Description of the property
Specifications
Characteristics
General
Habitable area (m²)
201.25m²
Soil area (m²)
1556.00m²
Built area (m²)
244.00m²
Surface type
Brut
Plot orientation
South-West
Surroundings
Secluded
Green surroundings
Rural
Near school
Unobstructed view
Taxable income
€1298,00
Heating
Heating type
Central heating
Heating elements
Radiators with thermostatic valve
Heating material
Fuel oil
Miscellaneous
Joinery
Wood
Double glazing
Isolation
Glazing
Double glazing
Warm water
Solar boiler
Thermodynamic boiler
Building
Year built
1991
Miscellaneous
Manual roller shutters
Lift present
No
Details
Garage
Parking space
Garden
Entrance hall
Toilet
Living room, lounge
Kitchen
Laundry area
Bedroom
Bathroom
Night hall
Bedroom
Bedroom
Bathroom
Attic
Basement
Terrace
Technical and legal info
General
Protected heritage
No
Recorded inventory of immovable heritage
No
Energy & electricity
Electrical inspection
Inspection report - non-compliant
Utilities
Groundwater well
Septic tank
Sewer system connection
Cable distribution
City water
Telephone
Electricity automatic fuse
Internet
Energy performance certificate
Yes
Energy label
C
Certificate number
20250627-0003635456-RES-1
Calculated specific energy consumption
283
Planning information
Urban Planning Permit
Permit issued
Urban Planning Obligation
No
In Inventory of Unexploited Business Premises
No
Subject of a Redesignation Plan
No
Summons
Geen rechterlijke herstelmaatregel of bestuurlijke maatregel opgelegd
Subdivision Permit Issued
No
Pre-emptive Right to Spatial Planning
Yes
Urban destination
Agrarisch gebied
Flood Area
Property not located in a flood plain/area
P(arcel) Score
klasse A
G(building) Score
klasse A
Renovation Obligation
Niet van toepassing/Non-applicable
In water sensetive area
Niet van toepassing/Non-applicable
Close
