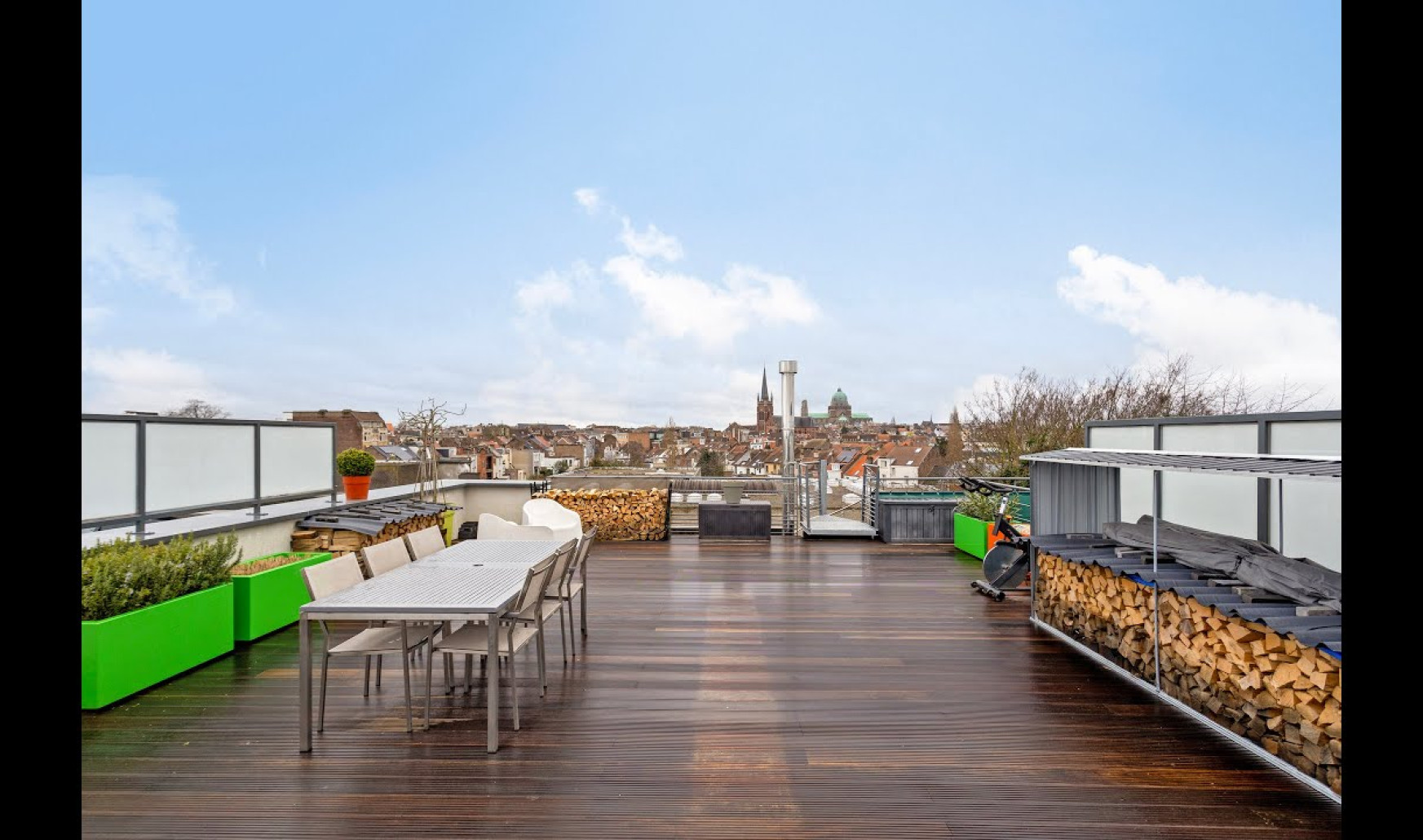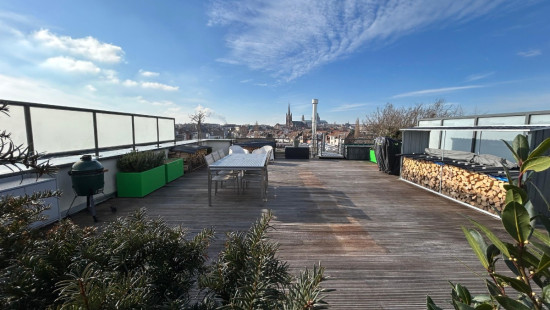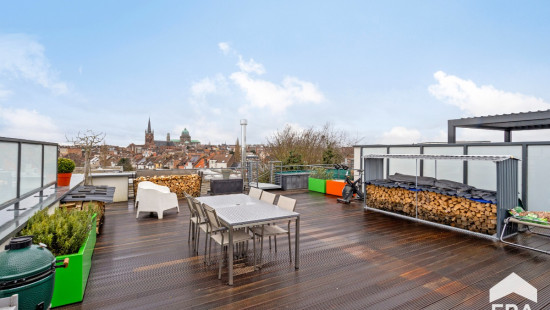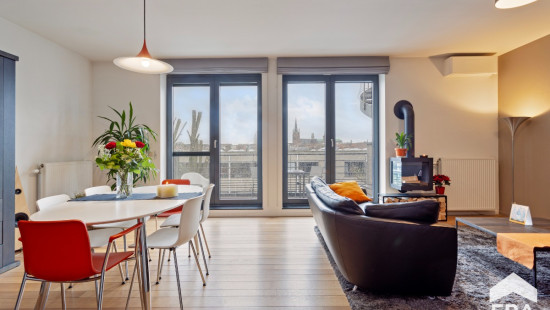
PENTHOUSE WITH ROOFTOP TERRACE
Sold
Play video
Flat, apartment
2 facades / enclosed building
3 bedrooms
2 bathroom(s)
130 m² habitable sp.
Property code: 1246060
Description of the property
Specifications
Characteristics
General
Habitable area (m²)
130.00m²
Exploitable surface (m²)
252.00m²
Surface type
Netto
Surroundings
Centre
Commercial district
Green surroundings
Park
Near school
Close to public transport
Near park
Near railway station
Unobstructed view
Access roads
Taxable income
€1844,00
Common costs
€212.00
Description of common charges
provisie voor verwarming, water, onderhoud gemeenschappelijke delen, lift, verzekering gebouw, syndicus,... // provision pour chauffage, eau, entretien des communs, ascenseur, assurance bâtiment, syndic,...
Heating
Heating type
Central heating
Heating elements
Stove(s)
Radiators
Radiators with thermostatic valve
Radiators with digital calorimeters
Heat recovery
Heating material
Gas
Miscellaneous
Joinery
Aluminium
Double glazing
Isolation
Roof
Glazing
Detailed information on request
Façade insulation
Wall
Warm water
Flow-through system on central heating
Building
Year built
2014
Floor
3
Miscellaneous
Air conditioning
Security door
Electric sun protection
Videophone
Ventilation
Lift present
Yes
Details
Entrance hall
Living room, lounge
Kitchen
Night hall
Toilet
Toilet
Bathroom
Bedroom
Bedroom
Bedroom
Bathroom
Laundry area
Terrace
Terrace
Terrace
Parking space
Basement
Technical and legal info
General
Protected heritage
No
Recorded inventory of immovable heritage
No
Energy & electricity
Electrical inspection
Inspection report - compliant
Utilities
Gas
Electricity
Sewer system connection
City water
Telephone
Electricity modern
Internet
Energy label
C
Certificate number
20240215-0000670332-01-6
Calculated specific energy consumption
127
CO2 emission
25.00
Planning information
Urban Planning Permit
Permit issued
Urban Planning Obligation
Yes
In Inventory of Unexploited Business Premises
No
Subject of a Redesignation Plan
No
Subdivision Permit Issued
No
Pre-emptive Right to Spatial Planning
No
Urban destination
Typisch woongebied
Flood Area
Property not located in a flood plain/area
Renovation Obligation
Niet van toepassing/Non-applicable
ERA KEY ONE
Benoit Pirlotte
Close
Sold



