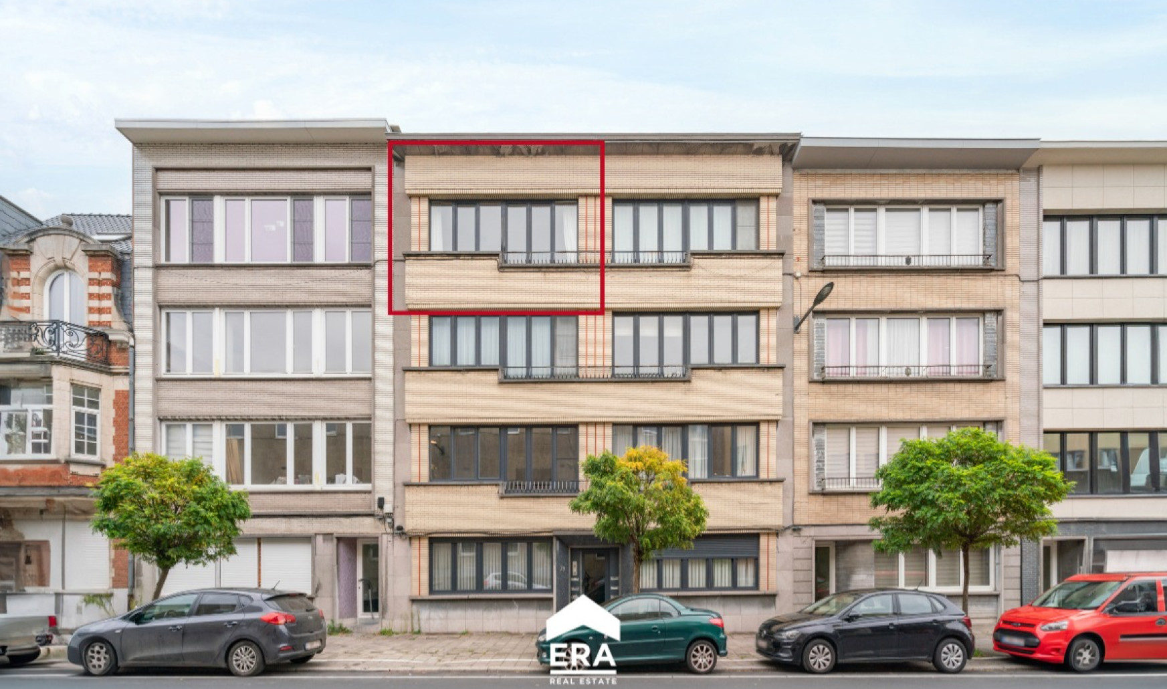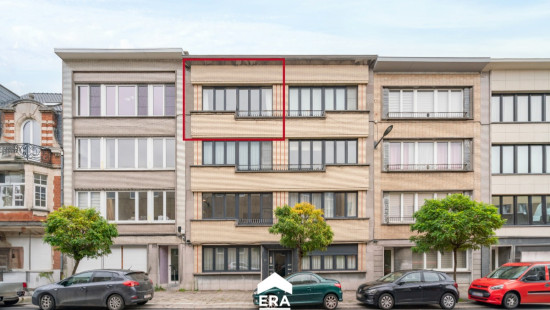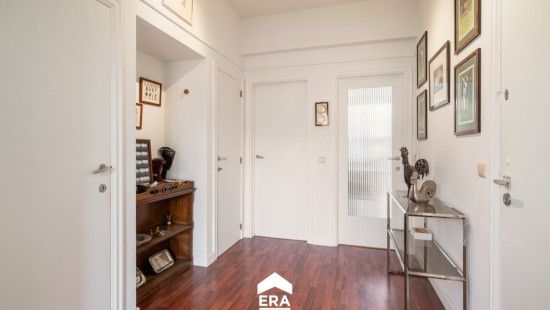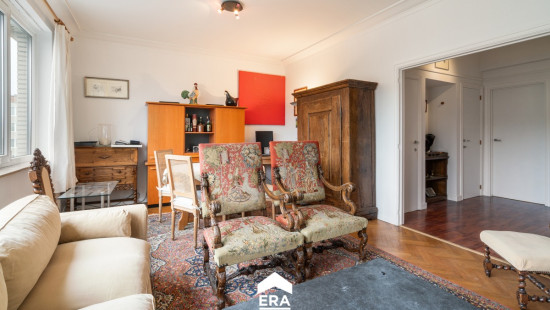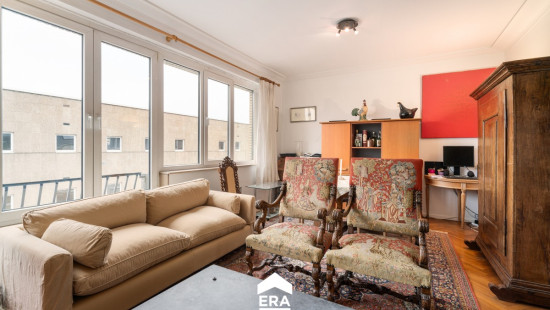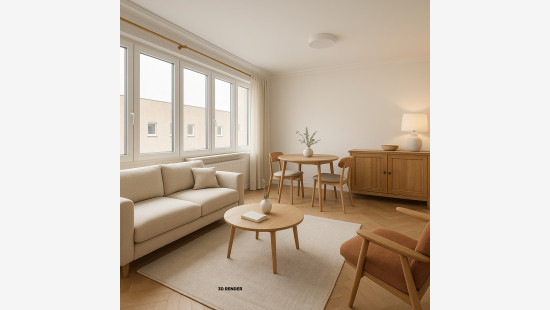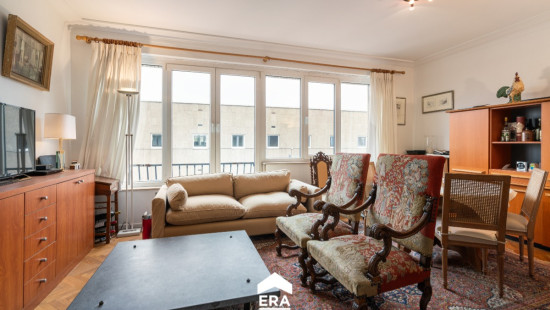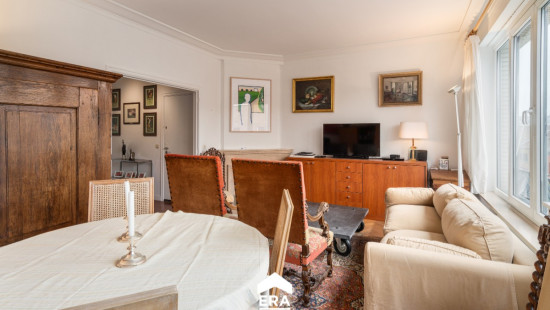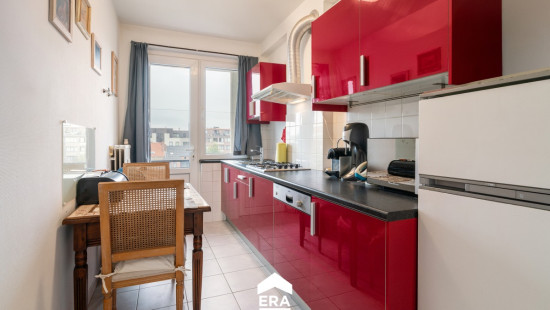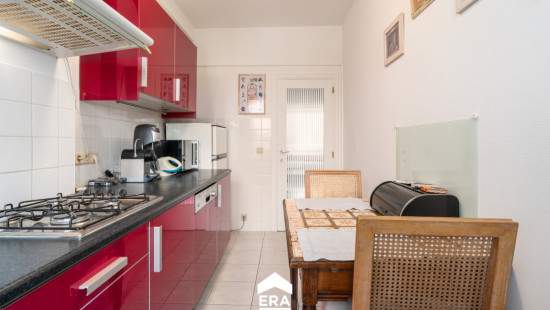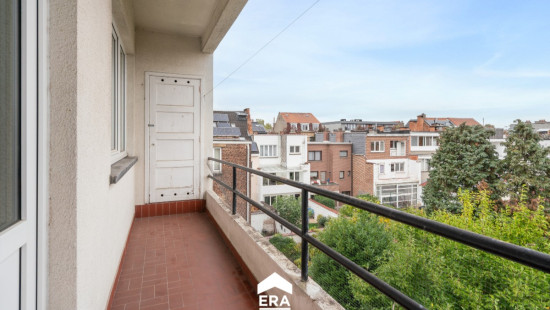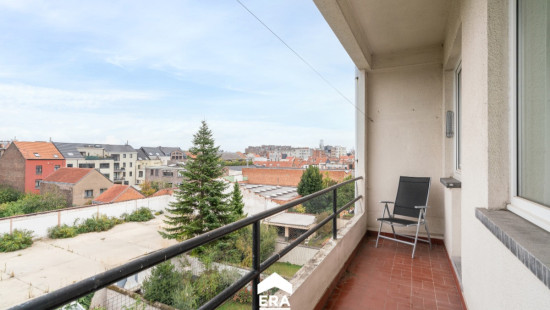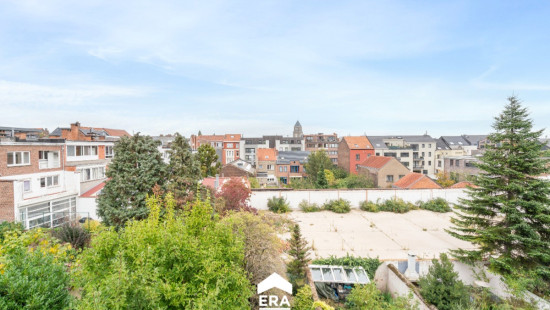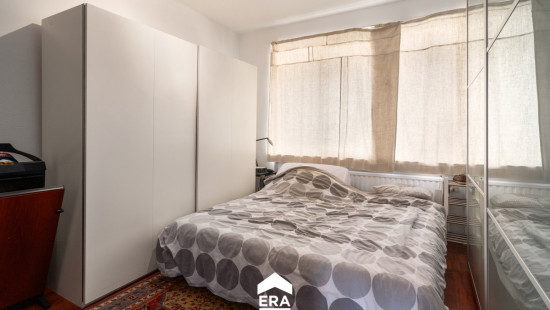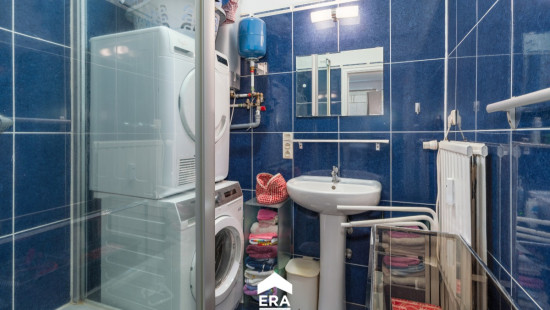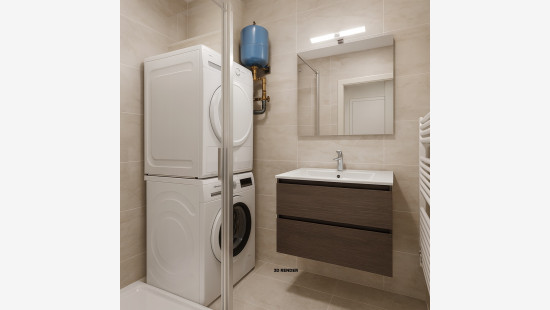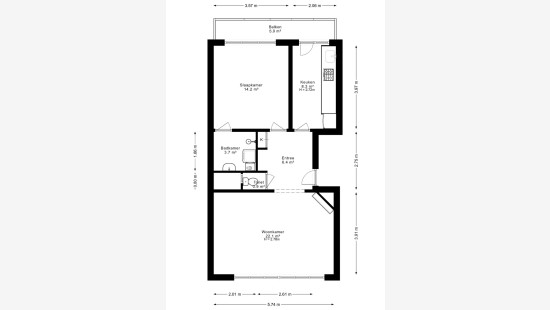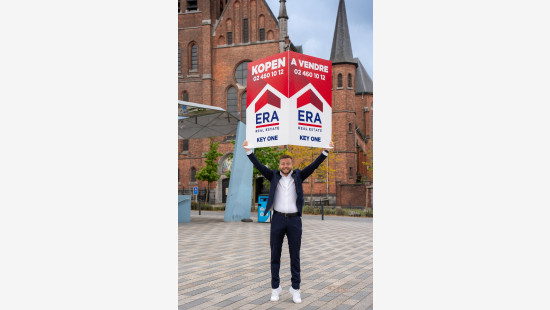
Flat, apartment
2 facades / enclosed building
1 bedrooms
1 bathroom(s)
67 m² habitable sp.
360 m² ground sp.
Property code: 1413418
Description of the property
Specifications
Characteristics
General
Habitable area (m²)
67.00m²
Soil area (m²)
360.00m²
Surface type
Net
Plot orientation
North-East
Surroundings
Centre
Commercial district
Close to public transport
Near railway station
Access roads
Hospital nearby
Taxable income
€525,00
Monthly costs
€166.00
Heating
Heating type
Individual heating
Heating elements
Radiators
Heating material
Gas
Miscellaneous
Joinery
PVC
Double glazing
Isolation
Glazing
Detailed information on request
See energy performance certificate
Warm water
Flow-through system on central heating
Building
Year built
1959
Floor
3
Amount of floors
3
Miscellaneous
Security door
Intercom
Construction method: Concrete construction
Lift present
Yes
Details
Bedroom
Bathroom
Toilet
Entrance hall
Kitchen
Terrace
Living room, lounge
Basement
Basement
Storage
Technical and legal info
General
Protected heritage
No
Recorded inventory of immovable heritage
No
Energy & electricity
Electrical inspection
Inspection report - compliant
Utilities
Gas
Electricity
Sewer system connection
Cable distribution
City water
Telephone
Internet
Energy performance certificate
Yes
Energy label
G
Certificate number
20231009-0000657804-01-9
Calculated specific energy consumption
553
Planning information
Urban Planning Permit
Property built before 1962
Urban Planning Obligation
Yes
In Inventory of Unexploited Business Premises
No
Subject of a Redesignation Plan
No
Subdivision Permit Issued
No
Pre-emptive Right to Spatial Planning
No
Renovation Obligation
Niet van toepassing/Non-applicable
In water sensetive area
Niet van toepassing/Non-applicable
Close
