
Ground Floor 2-Bedroom Apartment with Courtyard, Carport and
Sold
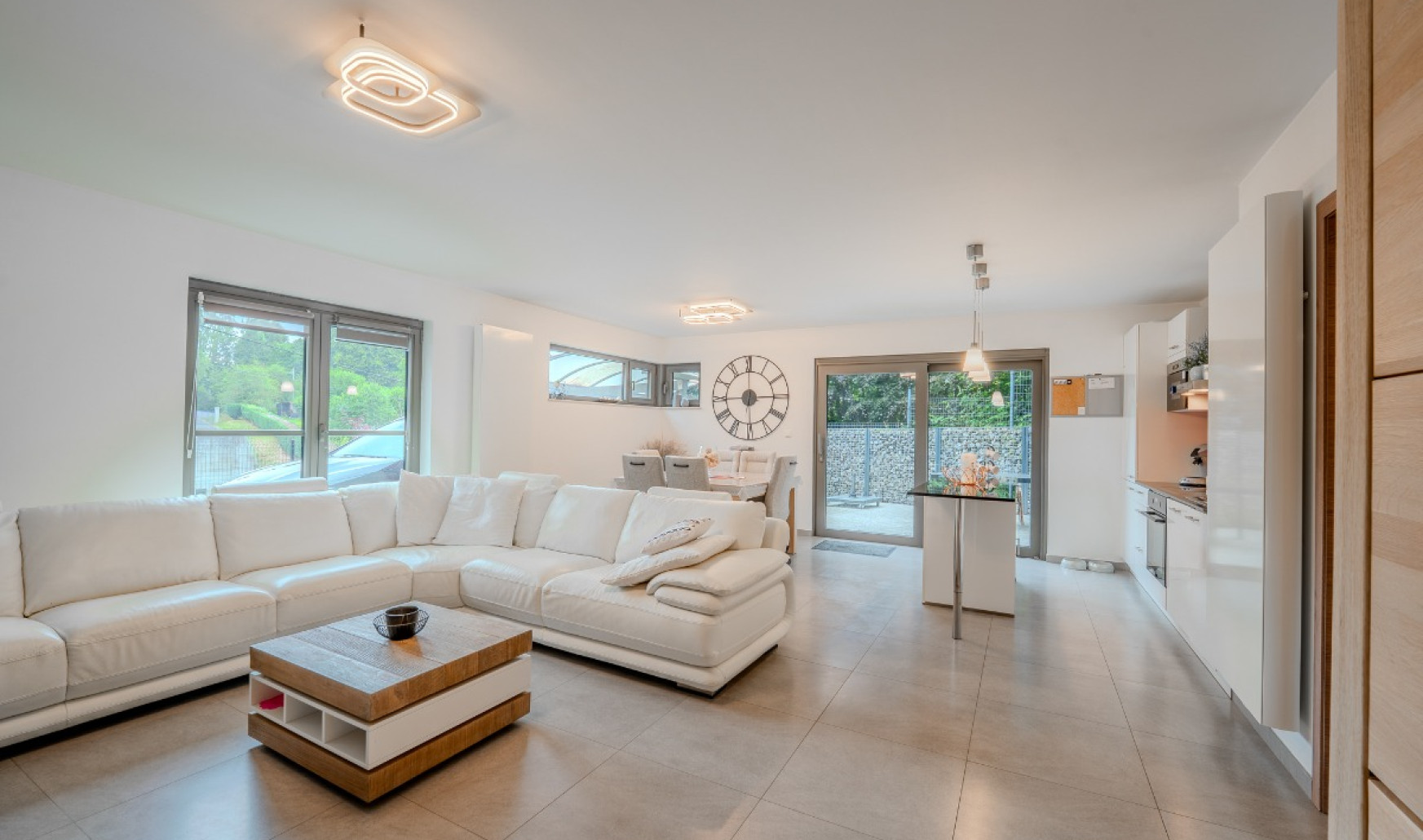
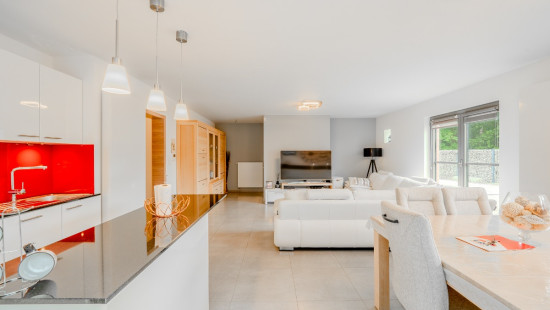
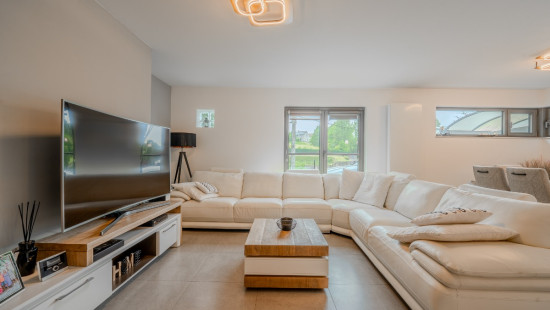
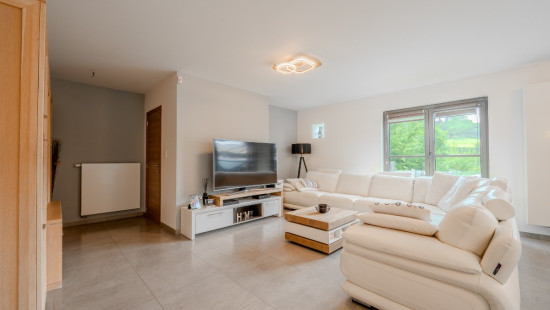
Show +19 photo(s)
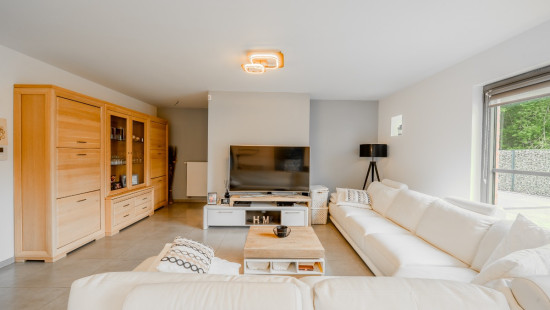
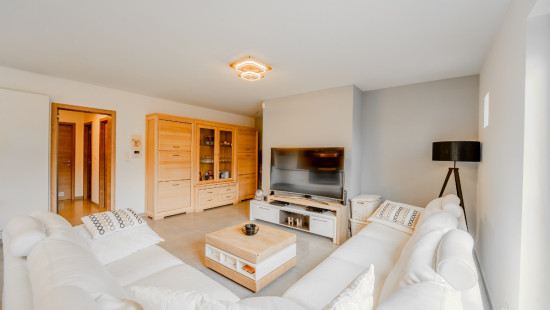
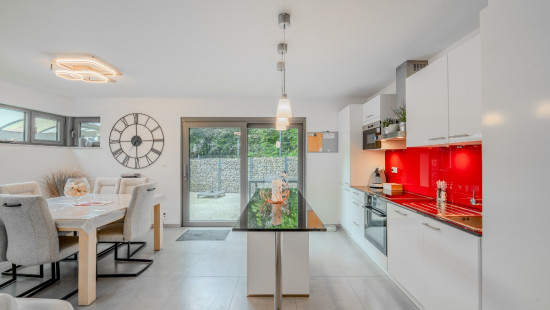
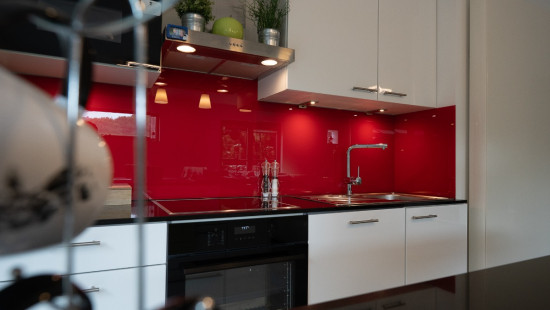
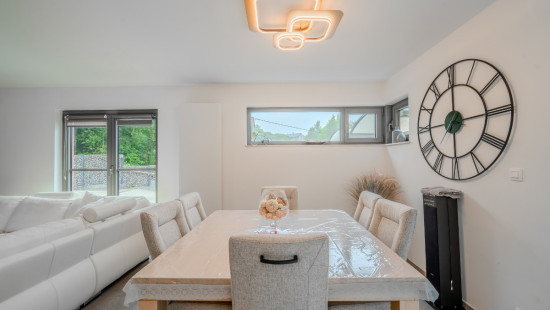
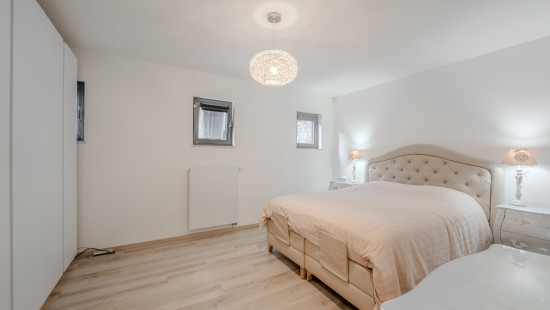
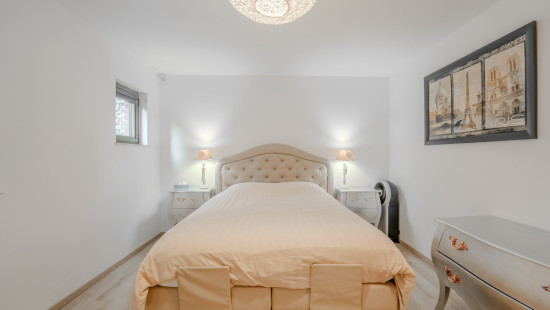
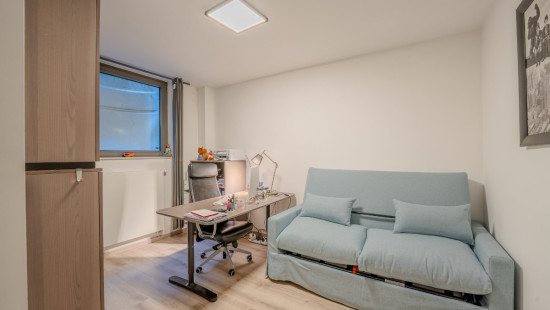
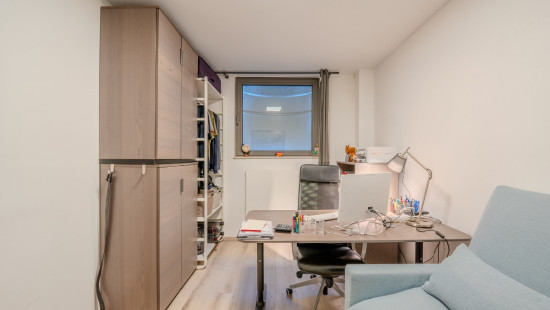
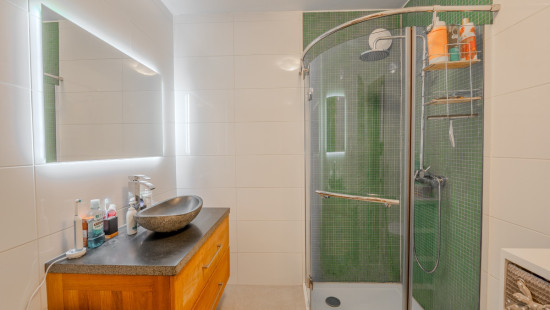
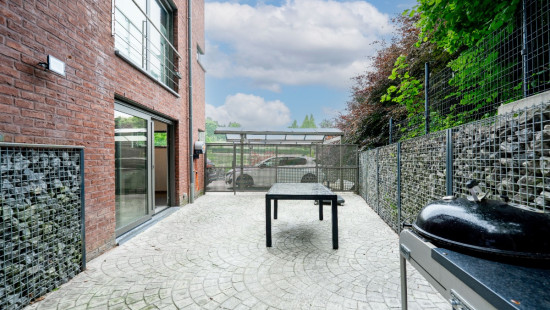
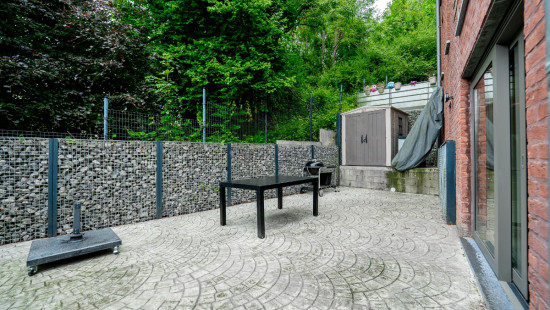
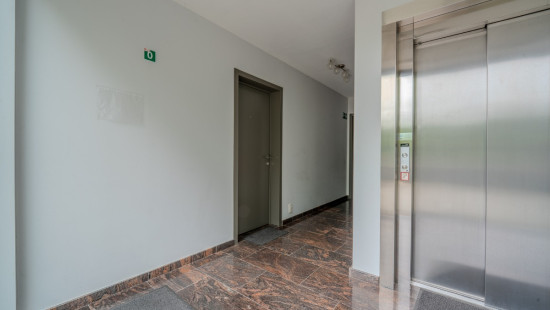
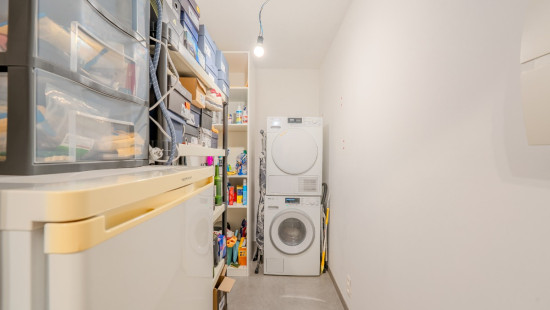
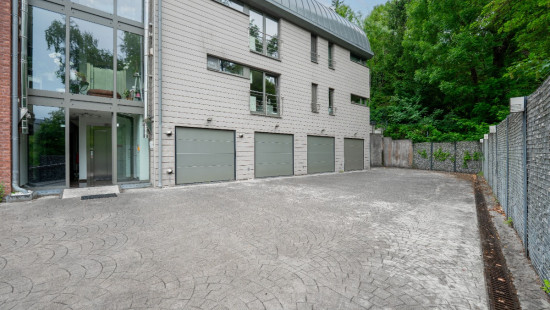
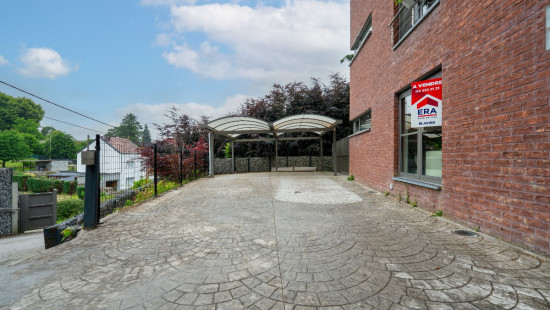
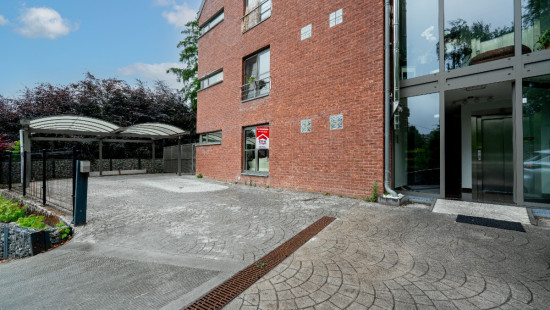
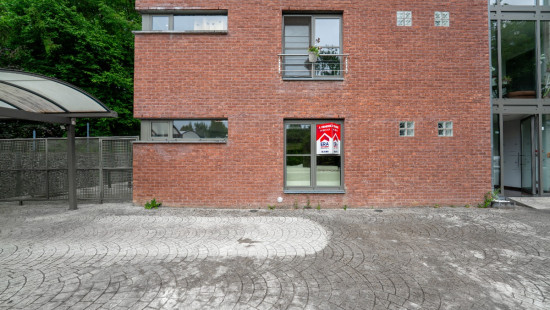
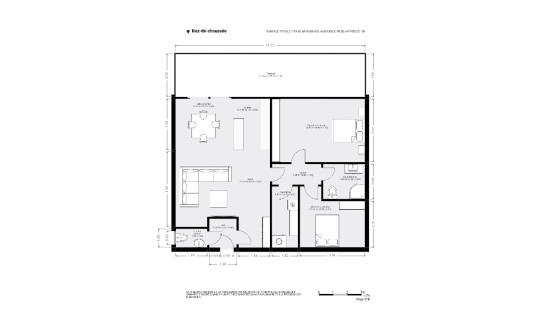
Flat, apartment
Semi-detached
2 bedrooms
1 bathroom(s)
91 m² habitable sp.
1,304 m² ground sp.
Property code: 1375863
Description of the property
Specifications
Characteristics
General
Habitable area (m²)
91.00m²
Soil area (m²)
1304.00m²
Arable area (m²)
267.00m²
Built area (m²)
267.00m²
Width surface (m)
35.00m
Surface type
Brut
Plot orientation
North
Orientation frontage
West
Surroundings
Secluded
Wooded
Comfort guarantee
Basic
Heating
Heating type
Central heating
Heating elements
Radiators with thermostatic valve
Heating material
Gas
Miscellaneous
Joinery
PVC
Double glazing
Isolation
Mouldings
Warm water
Water heater on central heating
Building
Year built
2013
Floor
0
Amount of floors
2
Miscellaneous
Security door
Intercom
Ventilation
Lift present
No
Details
Terrace
Hall
Toilet
Living room, lounge
Dining room
Kitchen
Bedroom
Hall
Bathroom
Laundry area
Bedroom
Technical and legal info
General
Protected heritage
No
Recorded inventory of immovable heritage
No
Energy & electricity
Utilities
Detailed information on request
Energy performance certificate
Yes
Energy label
B
Certificate number
20250618008363
Calculated specific energy consumption
141
CO2 emission
26.00
Calculated total energy consumption
14442
Planning information
Urban Planning Permit
Permit issued
Urban Planning Obligation
No
In Inventory of Unexploited Business Premises
No
Subject of a Redesignation Plan
No
Subdivision Permit Issued
No
Pre-emptive Right to Spatial Planning
No
Urban destination
La zone d'habitat
Flood Area
Property not located in a flood plain/area
Renovation Obligation
Niet van toepassing/Non-applicable
In water sensetive area
Niet van toepassing/Non-applicable
Close
