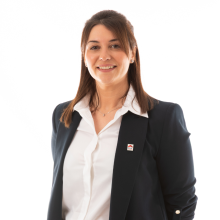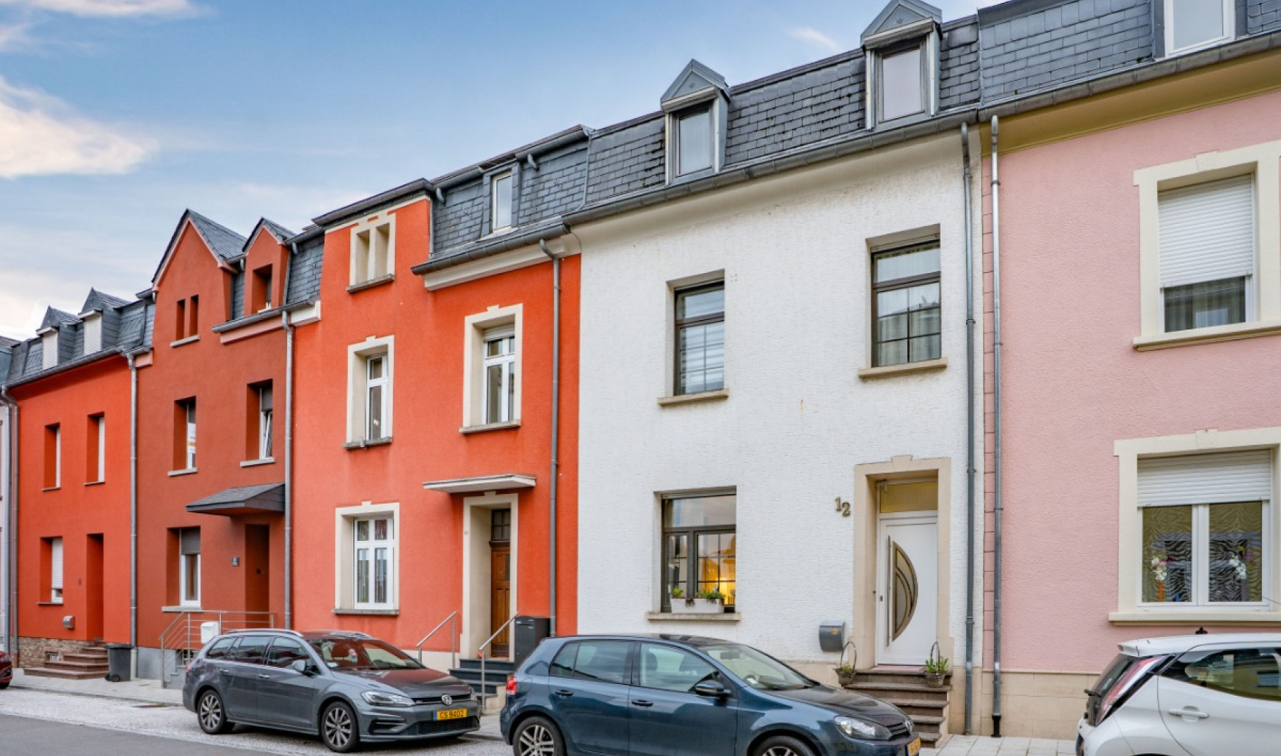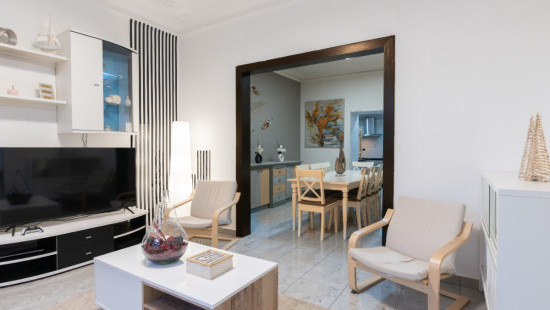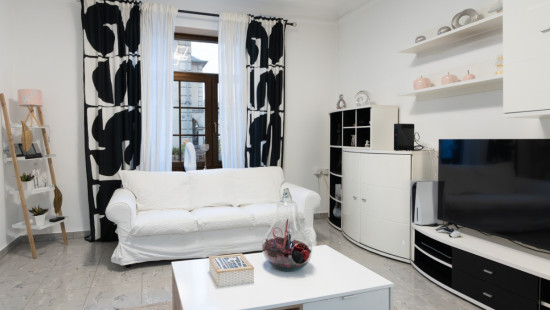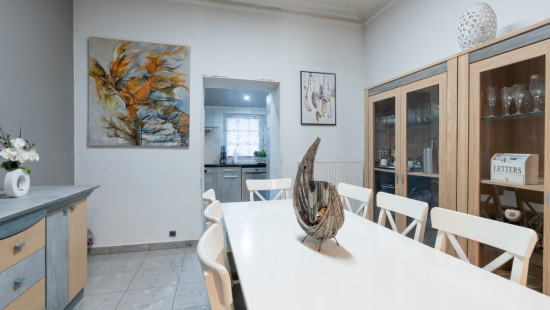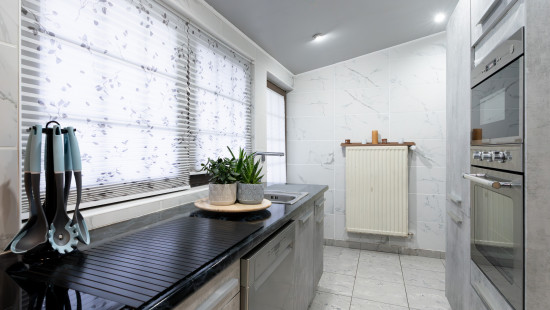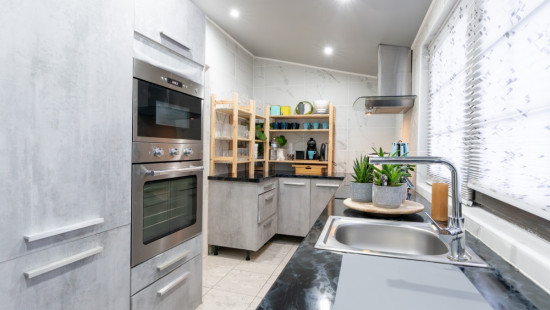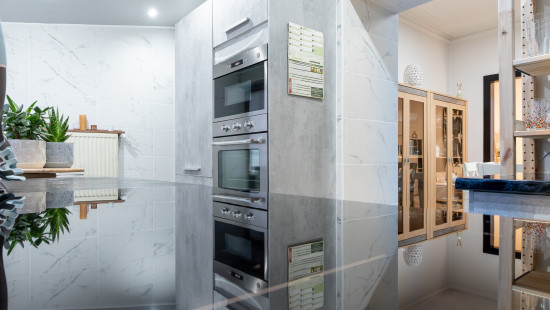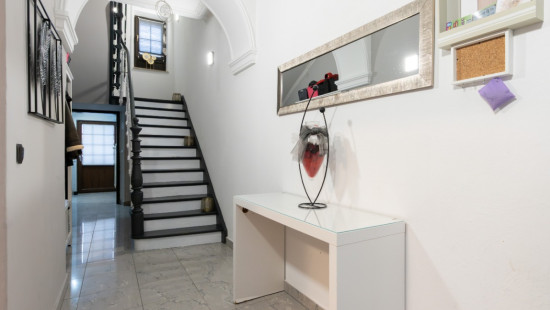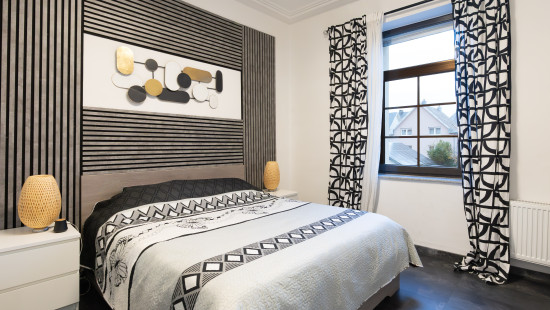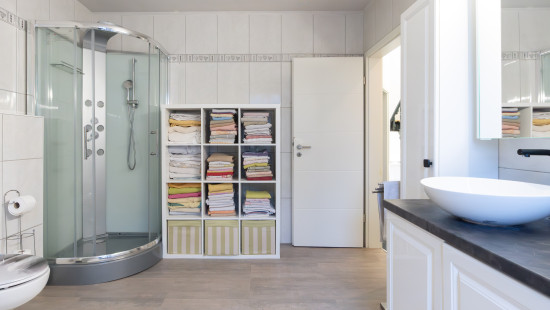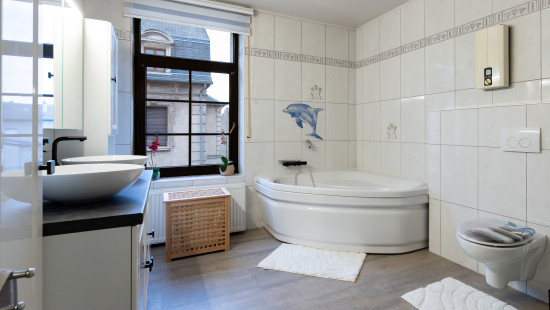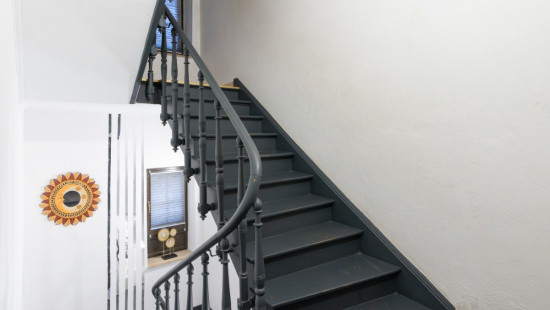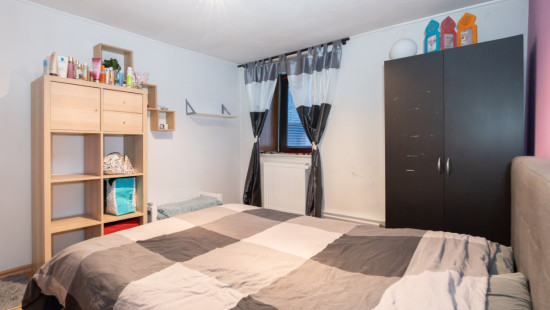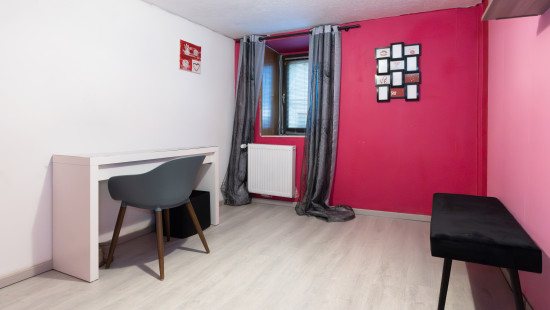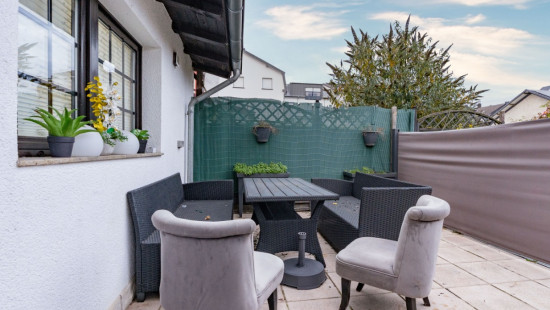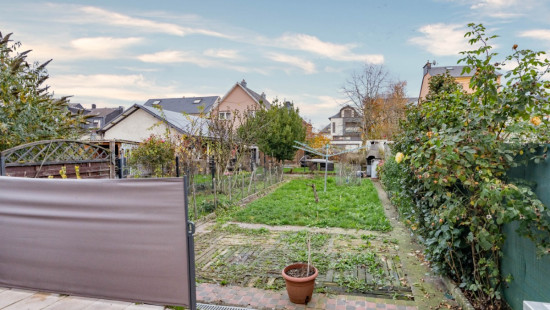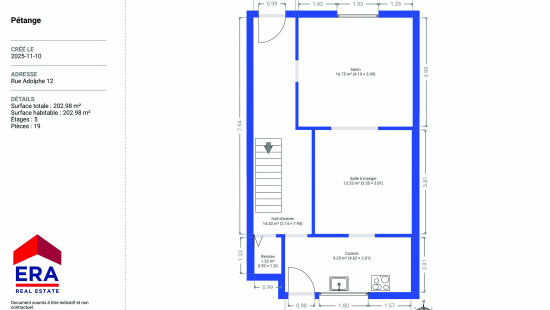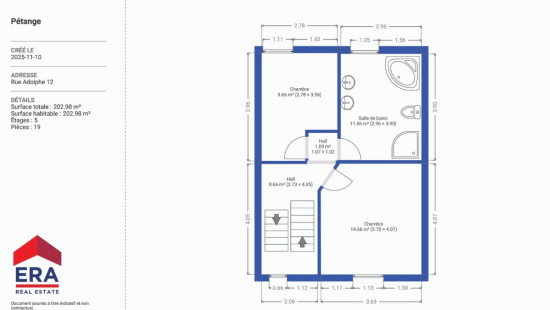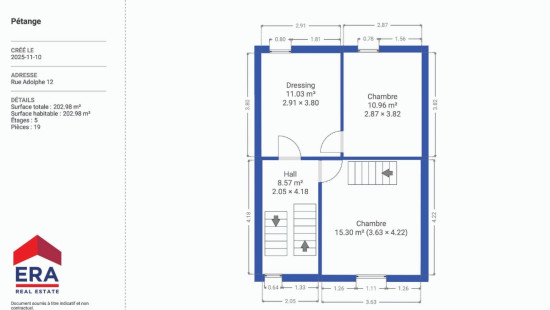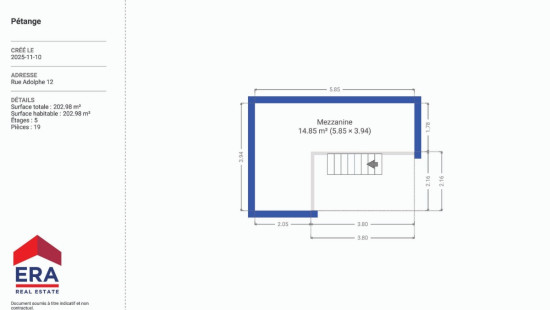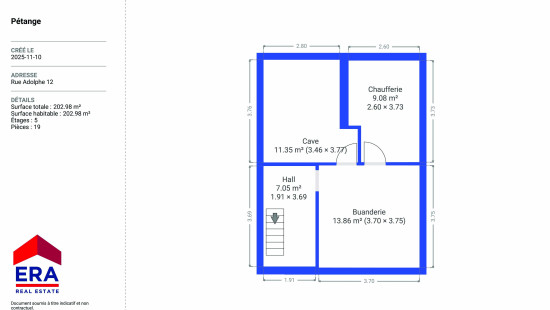
House
2 facades / enclosed building
4 bedrooms
1 bathroom(s)
120 m² habitable sp.
196 m² ground sp.
Property code: 1429866
Description of the property
Specifications
Characteristics
General
Habitable area (m²)
120.00m²
Soil area (m²)
196.00m²
Surface type
Brut
Surroundings
Centre
Town centre
Residential
Near school
Close to public transport
Near railway station
Heating
Heating type
Central heating
Heating elements
Radiators
Central heating boiler, furnace
Heating material
Gas
Miscellaneous
Joinery
PVC
Double glazing
Isolation
Roof
Warm water
Electric boiler
Building
Lift present
No
Details
Basement
Boiler room
Hall
Laundry area
Living room, lounge
Dining room
Entrance hall
Kitchen
Bedroom
Bathroom
Hall
Bedroom
Dressing room, walk-in closet
Bedroom
Hall
Bedroom
Mezzanine
Technical and legal info
General
Protected heritage
No
Recorded inventory of immovable heritage
No
Energy & electricity
Electrical inspection
No inspection report
Utilities
Gas
Electricity
Sewer system connection
Cable distribution
City water
Telephone
Internet
Energy performance certificate
Yes
Energy label
X
Certificate number
2511194709121
EPB description
PEB : H
Calculated specific energy consumption
212.2
CO2 emission
94.00
Planning information
Urban Planning Permit
No permit issued
Urban Planning Obligation
No
In Inventory of Unexploited Business Premises
No
Subject of a Redesignation Plan
No
Subdivision Permit Issued
No
Pre-emptive Right to Spatial Planning
No
Flood Area
Property not located in a flood plain/area
Renovation Obligation
Niet van toepassing/Non-applicable
In water sensetive area
Niet van toepassing/Non-applicable
Close
