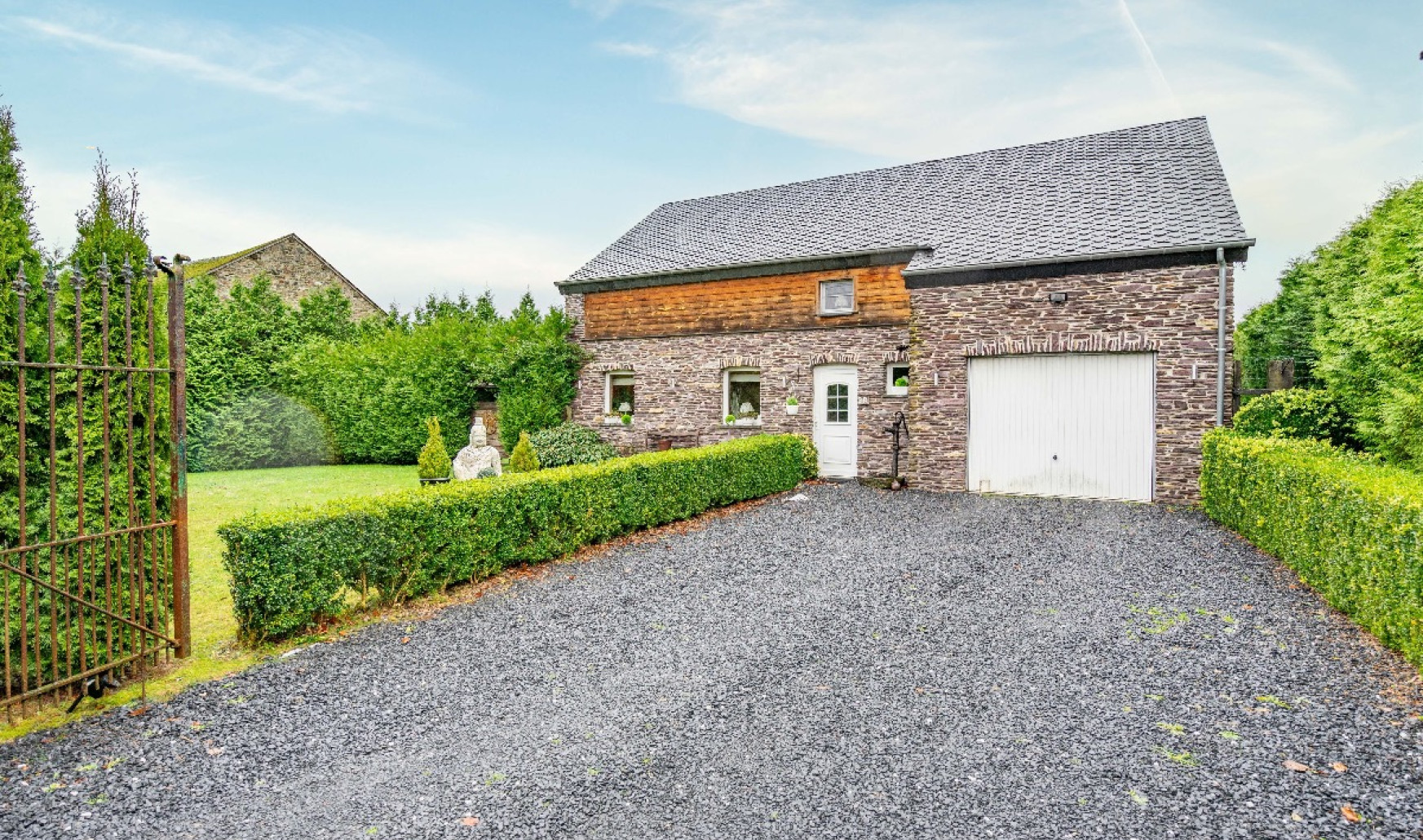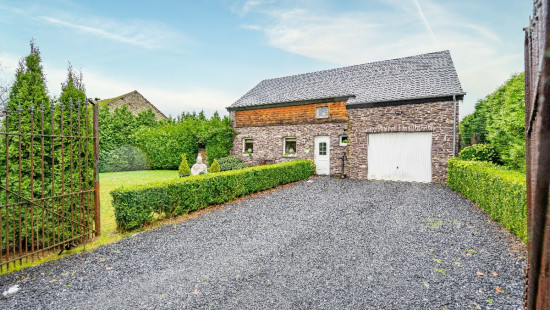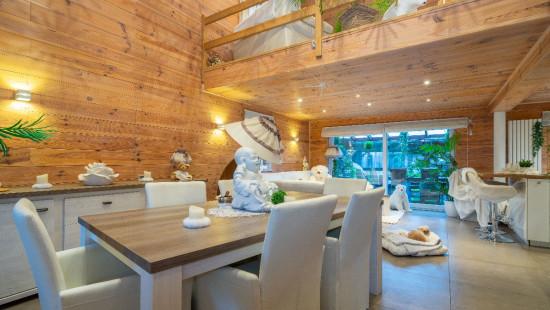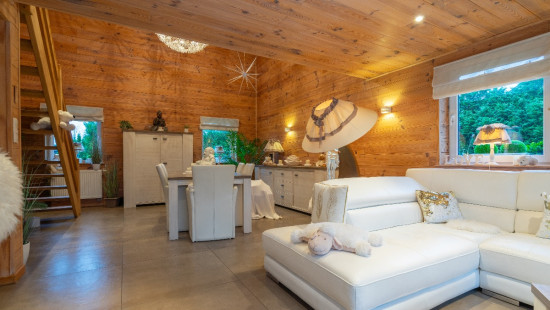
House
Detached / open construction
2 bedrooms (3 possible)
1 bathroom(s)
170 m² habitable sp.
11,526 m² ground sp.
C
Property code: 1242976
Specifications
Characteristics
General
Habitable area (m²)
170.03m²
Soil area (m²)
11526.00m²
Arable area (m²)
743.50m²
Built area (m²)
711.00m²
Exploitable surface (m²)
7721.00m²
Width surface (m)
236.00m
Surface type
Netto
Plot orientation
West
Orientation frontage
East
Surroundings
Town centre
Nightlife area
Secluded
Wooded
Green surroundings
Residential
Rural
Near school
Close to public transport
In the valley
Residential area (villas)
Near railway station
Unobstructed view
Access roads
Taxable income
€757,00
Heating
Heating type
Central heating
Heating elements
Condensing boiler
Heating material
Fuel oil
Miscellaneous
Joinery
PVC
Double glazing
Isolation
Roof
Detailed information on request
Mouldings
Wall
Warm water
Boiler on central heating
Building
Year built
2013
Floor
2
Amount of floors
2
Lift present
No
Details
Entrance hall
Dining room
Kitchen
Garage
Hall
Laundry area
Veranda
Night hall
Office
Bedroom
Bedroom
Dressing room, walk-in closet
Bathroom
Multi-purpose room
Multi-purpose room
Multi-purpose room
Garden
Technical and legal info
General
Protected heritage
No
Recorded inventory of immovable heritage
No
Energy & electricity
Electrical inspection
Inspection report - compliant
Utilities
Electricity
Rainwater well
Cable distribution
City water
Telephone
Electricity modern
Day/night heating rate
Internet
Treatment plant
Energy performance certificate
Yes
Energy label
-
E-level
C
Certificate number
20231213007044
Calculated specific energy consumption
232
CO2 emission
11532.00
Calculated total energy consumption
46484
Planning information
Urban Planning Permit
Permit issued
Urban Planning Obligation
No
In Inventory of Unexploited Business Premises
No
Subject of a Redesignation Plan
No
Summons
Geen rechterlijke herstelmaatregel of bestuurlijke maatregel opgelegd
Subdivision Permit Issued
No
Pre-emptive Right to Spatial Planning
No
Flood Area
Property not located in a flood plain/area
Renovation Obligation
Niet van toepassing/Non-applicable
ERA B-LUX
Caroline Petit
Close
Sold



