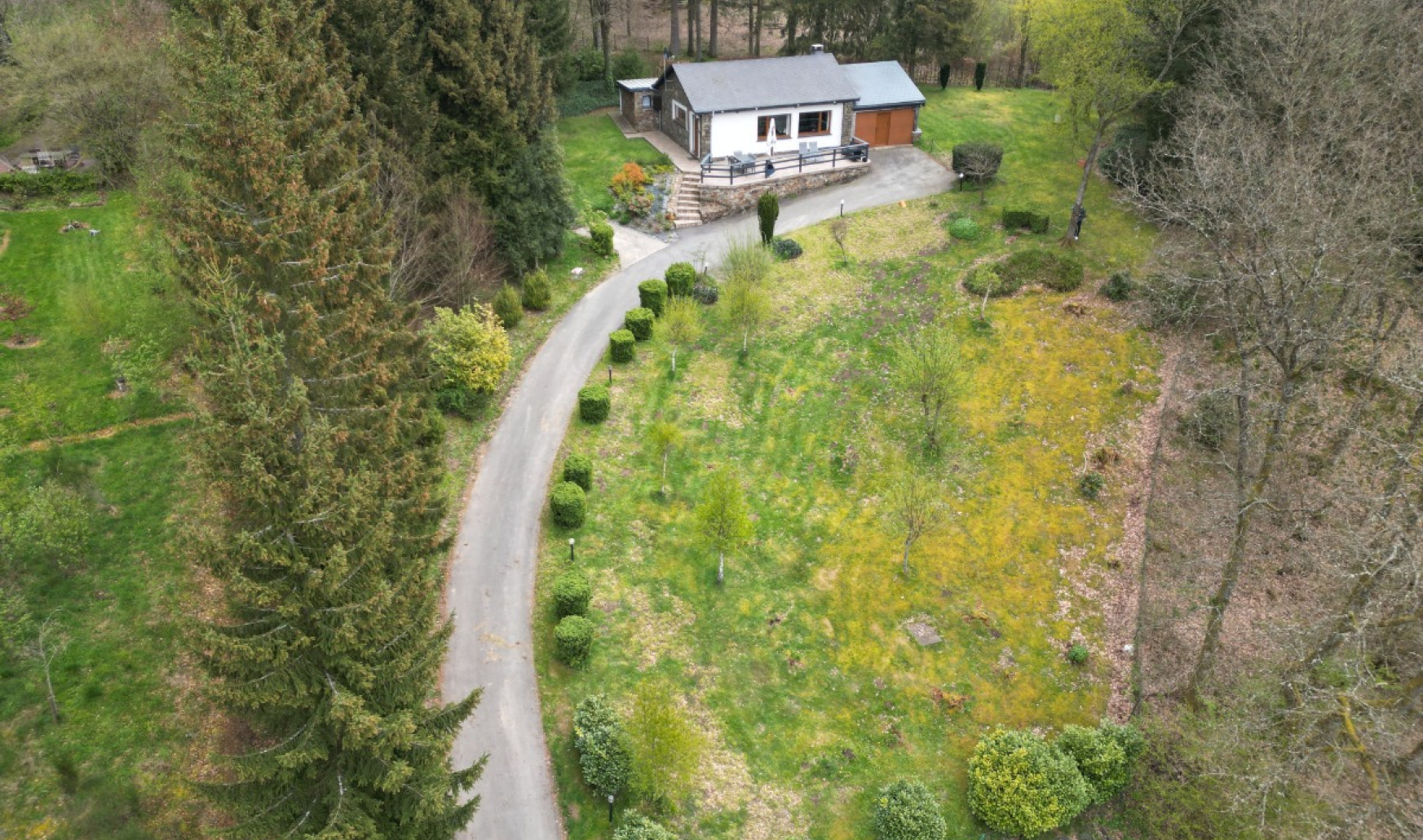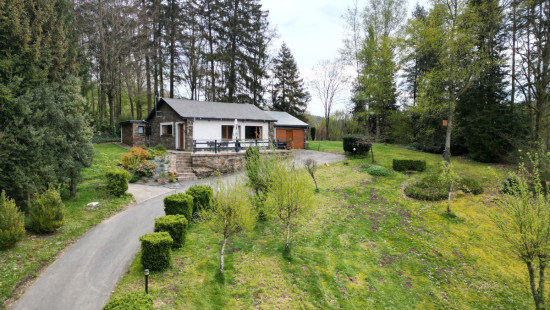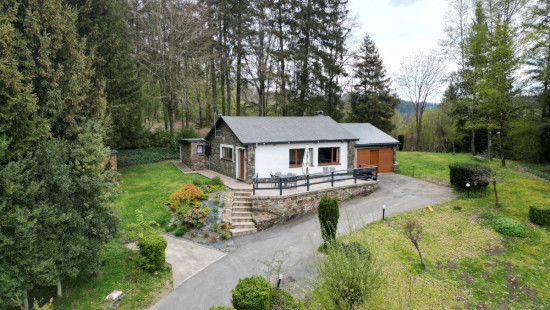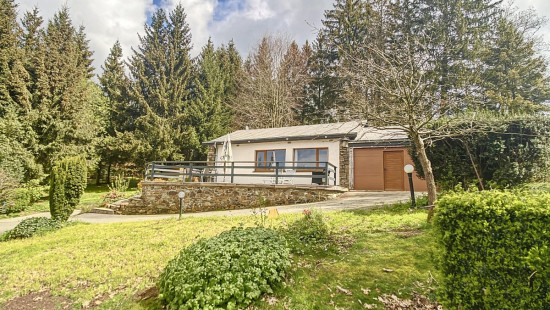
Single-storey house in a green and quiet environnment
Viewed 36 times in the last 7 days
€ 415 000
House
Detached / open construction
3 bedrooms
1 bathroom(s)
149 m² habitable sp.
2,772 m² ground sp.
E
Property code: 1260292
Description of the property
Specifications
Characteristics
General
Habitable area (m²)
149.00m²
Soil area (m²)
2772.00m²
Surface type
Bruto
Surroundings
Tourist zone
Secluded
Wooded
Green surroundings
Rural
Unobstructed view
Taxable income
€569,00
Heating
Heating type
Central heating
Heating elements
Radiators
Central heating boiler, furnace
Heating material
Wood
Fuel oil
Miscellaneous
Joinery
PVC
Double glazing
Isolation
Detailed information on request
Warm water
Boiler on central heating
Building
Year built
1966
Lift present
No
Details
Hall
Kitchen
Living room, lounge
Multi-purpose room
Bedroom
Bathroom
Bedroom
Bedroom
Hobby room
Storage
Toilet
Technical and legal info
General
Protected heritage
No
Recorded inventory of immovable heritage
No
Energy & electricity
Electrical inspection
Inspection report - compliant
Utilities
Electricity
Septic tank
City water
Electricity modern
Energy performance certificate
Yes
Energy label
-
EPB
E
E-level
E
Certificate number
20231127013656
Calculated specific energy consumption
407
CO2 emission
14984.00
Calculated total energy consumption
60533
Planning information
Urban Planning Obligation
No
In Inventory of Unexploited Business Premises
No
Subject of a Redesignation Plan
No
Subdivision Permit Issued
No
Pre-emptive Right to Spatial Planning
No
Urban destination
La zone d'habitat à caractère rural
Flood Area
Property not located in a flood plain/area
Renovation Obligation
Niet van toepassing/Non-applicable
Close
Interested?



